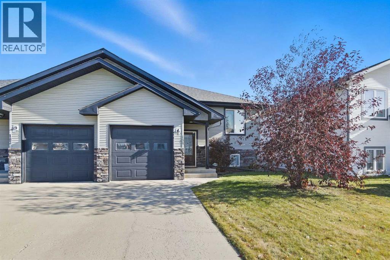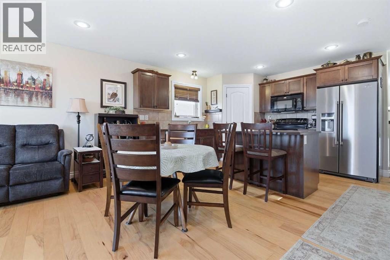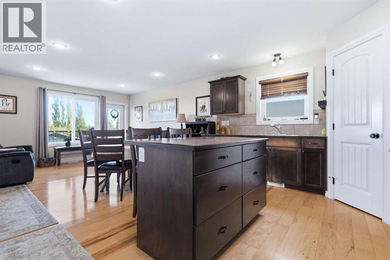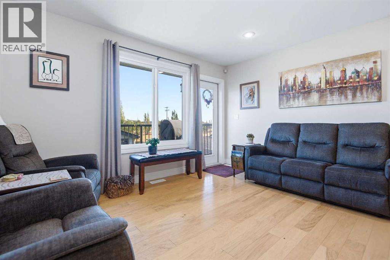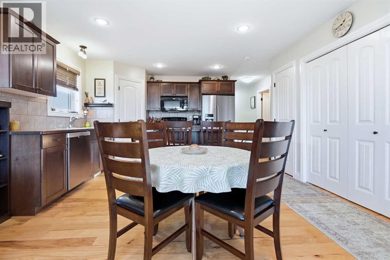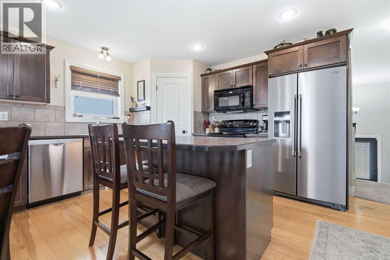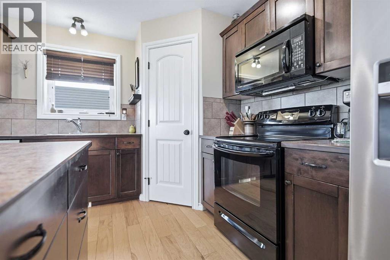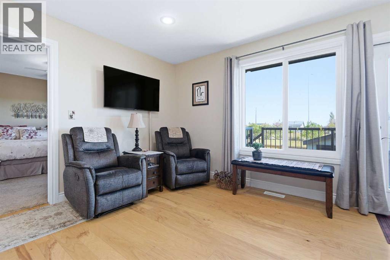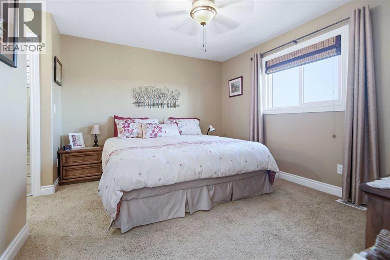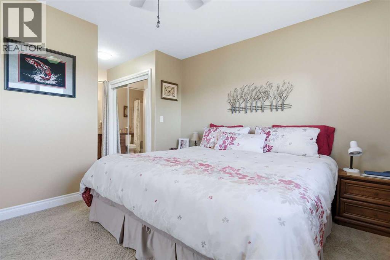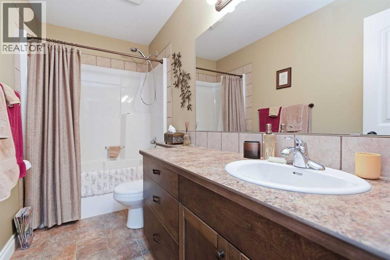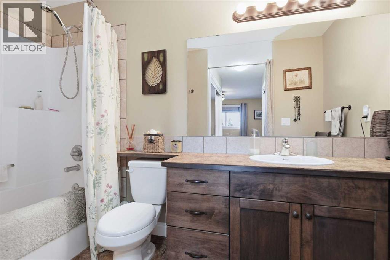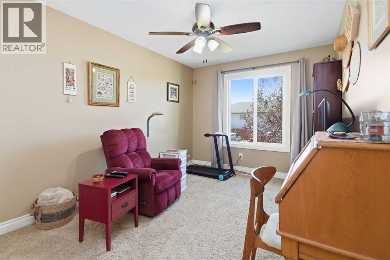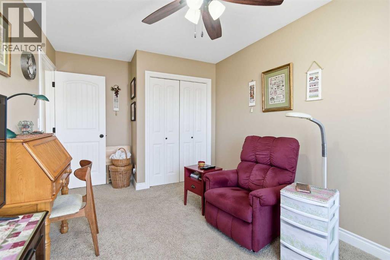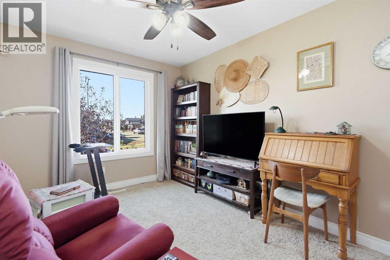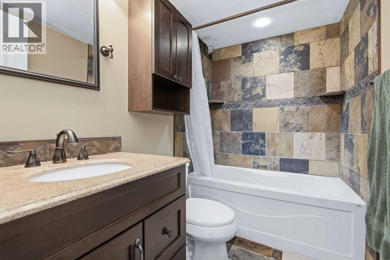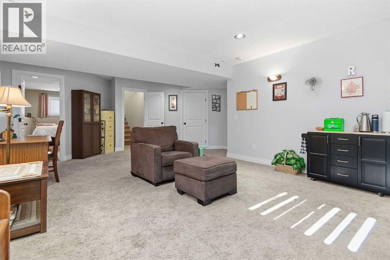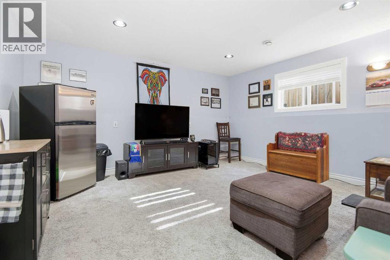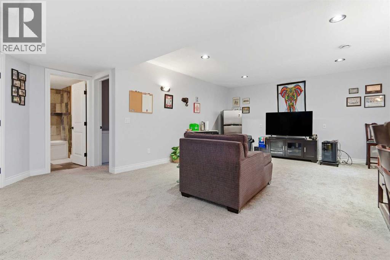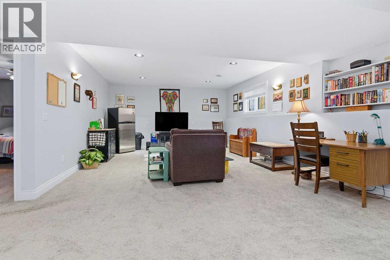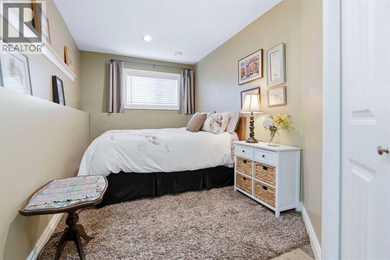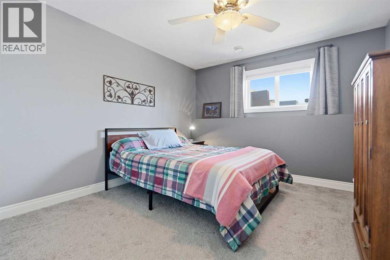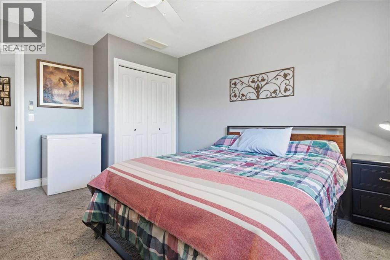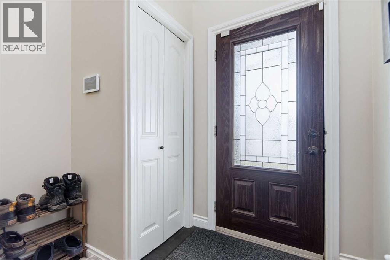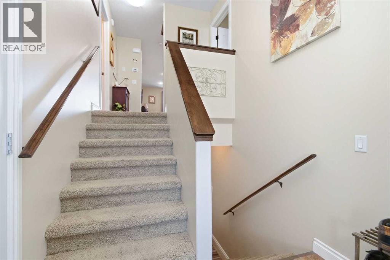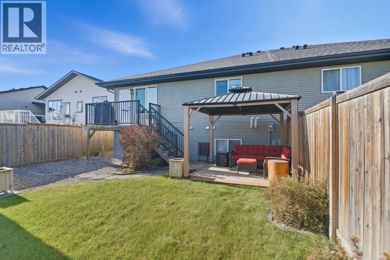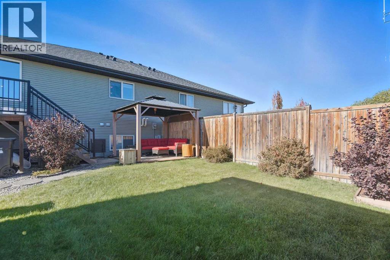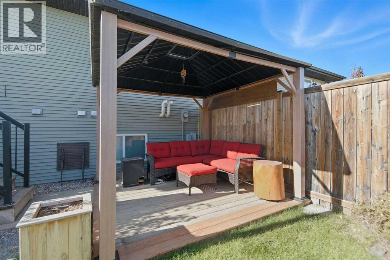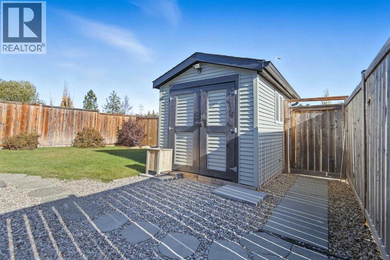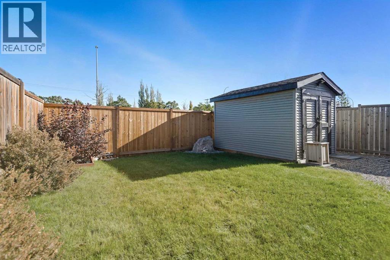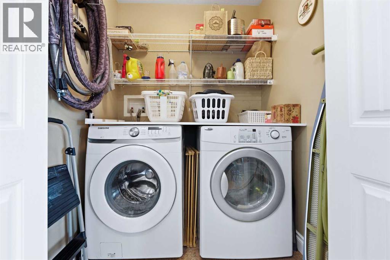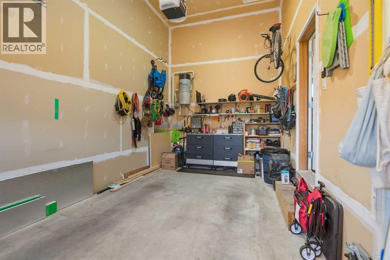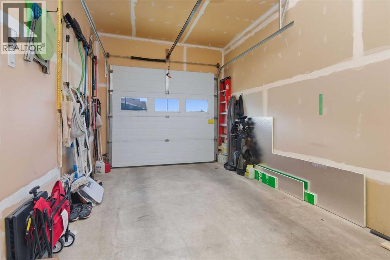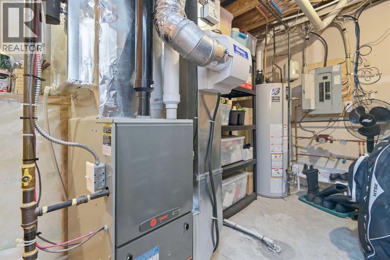4 Bedroom
3 Bathroom
1,064 ft2
Bi-Level
Central Air Conditioning
Forced Air
Landscaped
$359,900
Welcome to 184 Jenner Crescent, an immaculate, clean and move-in ready home! This beautifully kept half duplex offers the perfect blend of comfort and style in a highly desired bi-level design with an executive touch. The open-concept main floor features a spacious kitchen with plenty of cabinets, large island and an oversized dining area—perfect for hosting family and friends. The inviting living room creates a bright space ideal for both relaxing and entertaining. The well-planned primary suite offers dual walk-through closets and a full 4-piece ensuite, while the second bedroom on the main level makes a great office or guest room. Main floor laundry adds extra convenience. Downstairs, enjoy a large family room—perfect for movie nights or gatherings—along with two more generously sized bedrooms and another full bathroom with impressive tile work. The in-floor heat keeps things comfortable, while central A/C keeps things cool in the summer. Step outside to your beautifully landscaped backyard, complete with a gazebo, offering a private and peaceful retreat for all seasons. An oversized single attached garage completes this exceptional home. This home is clean and stands out for its comfort, and thoughtful design—ideal for families, downsizers, or anyone who values quality and space. Updates include: newer shingles, appliances, HWT, some triple pane windows. (id:57594)
Property Details
|
MLS® Number
|
A2265586 |
|
Property Type
|
Single Family |
|
Neigbourhood
|
Johnstone Crossing |
|
Community Name
|
Johnstone Crossing |
|
Amenities Near By
|
Playground, Schools, Shopping |
|
Features
|
Back Lane, Pvc Window, No Neighbours Behind, Closet Organizers, No Animal Home, No Smoking Home, Gazebo |
|
Parking Space Total
|
3 |
|
Plan
|
0624503 |
|
Structure
|
Deck |
Building
|
Bathroom Total
|
3 |
|
Bedrooms Above Ground
|
2 |
|
Bedrooms Below Ground
|
2 |
|
Bedrooms Total
|
4 |
|
Appliances
|
Washer, Refrigerator, Dishwasher, Stove, Dryer, Microwave |
|
Architectural Style
|
Bi-level |
|
Basement Development
|
Finished |
|
Basement Type
|
Full (finished) |
|
Constructed Date
|
2007 |
|
Construction Style Attachment
|
Semi-detached |
|
Cooling Type
|
Central Air Conditioning |
|
Exterior Finish
|
Vinyl Siding |
|
Flooring Type
|
Carpeted, Hardwood, Linoleum, Tile |
|
Foundation Type
|
Poured Concrete |
|
Heating Type
|
Forced Air |
|
Size Interior
|
1,064 Ft2 |
|
Total Finished Area
|
1064 Sqft |
|
Type
|
Duplex |
Parking
Land
|
Acreage
|
No |
|
Fence Type
|
Fence |
|
Land Amenities
|
Playground, Schools, Shopping |
|
Landscape Features
|
Landscaped |
|
Size Depth
|
33.53 M |
|
Size Frontage
|
10.06 M |
|
Size Irregular
|
3630.00 |
|
Size Total
|
3630 Sqft|0-4,050 Sqft |
|
Size Total Text
|
3630 Sqft|0-4,050 Sqft |
|
Zoning Description
|
R-d |
Rooms
| Level |
Type |
Length |
Width |
Dimensions |
|
Basement |
4pc Bathroom |
|
|
7.75 Ft x 4.92 Ft |
|
Basement |
Bedroom |
|
|
8.17 Ft x 17.67 Ft |
|
Basement |
Bedroom |
|
|
11.33 Ft x 14.17 Ft |
|
Basement |
Recreational, Games Room |
|
|
18.17 Ft x 26.67 Ft |
|
Basement |
Furnace |
|
|
14.50 Ft x 7.83 Ft |
|
Main Level |
4pc Bathroom |
|
|
10.75 Ft x 4.92 Ft |
|
Main Level |
4pc Bathroom |
|
|
10.67 Ft x 4.83 Ft |
|
Main Level |
Bedroom |
|
|
9.33 Ft x 15.08 Ft |
|
Main Level |
Kitchen |
|
|
15.92 Ft x 14.33 Ft |
|
Main Level |
Living Room |
|
|
13.92 Ft x 11.08 Ft |
|
Main Level |
Primary Bedroom |
|
|
12.75 Ft x 17.25 Ft |
https://www.realtor.ca/real-estate/29009966/184-jenner-crescent-red-deer-johnstone-crossing

