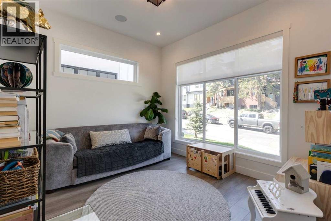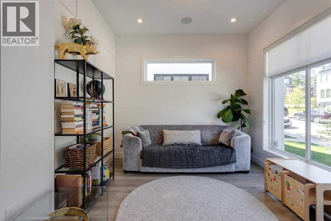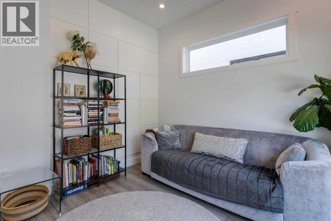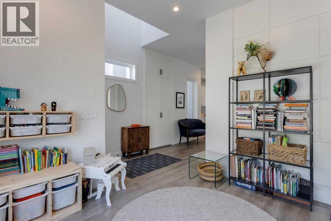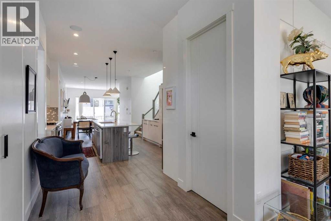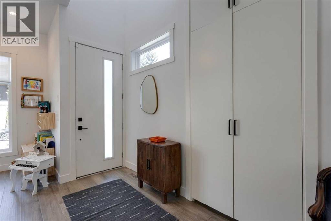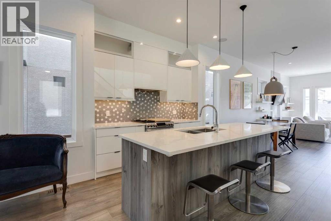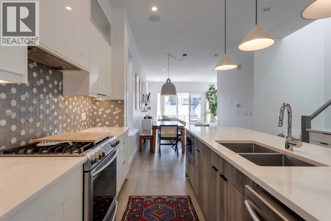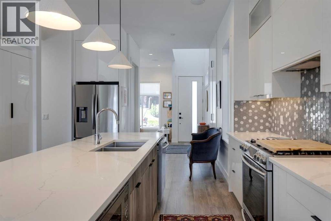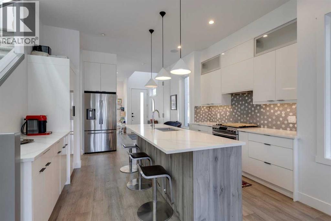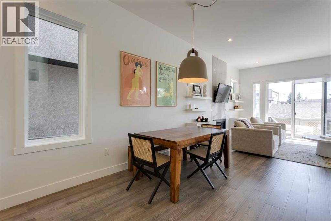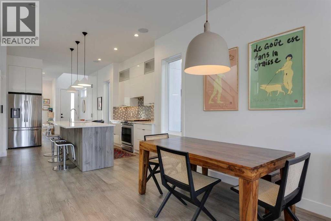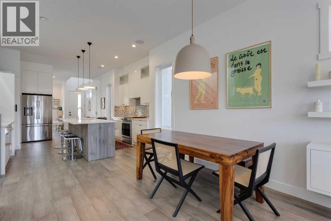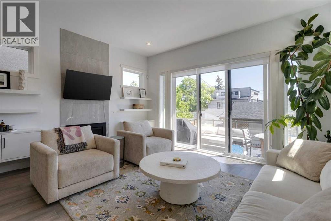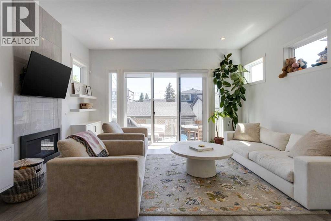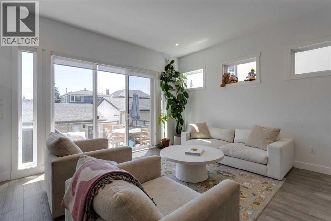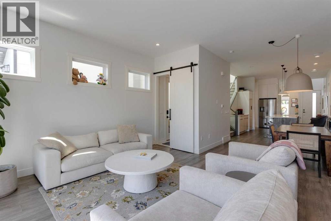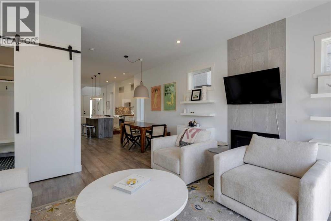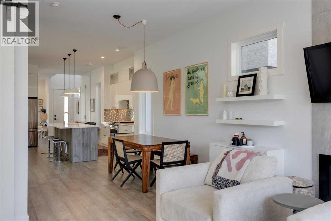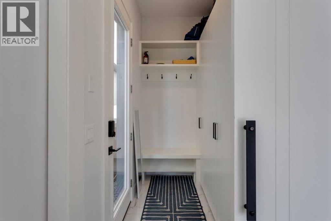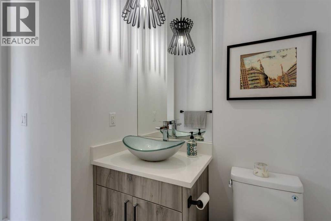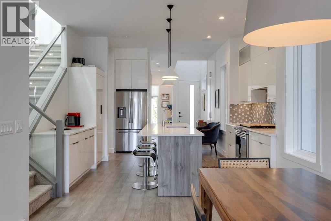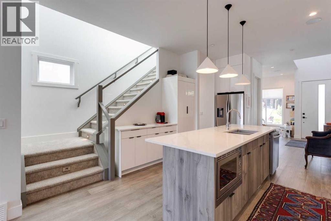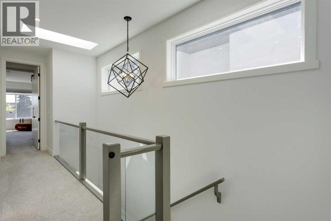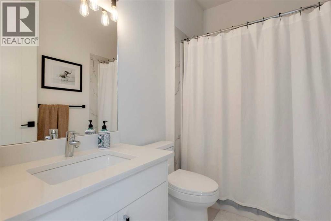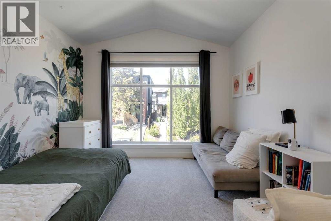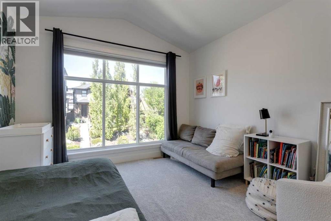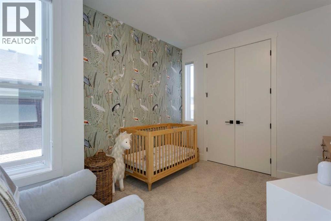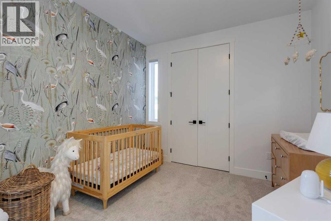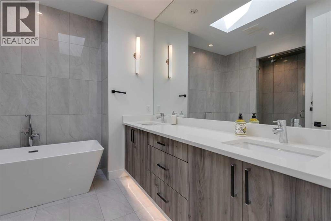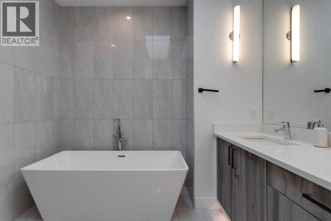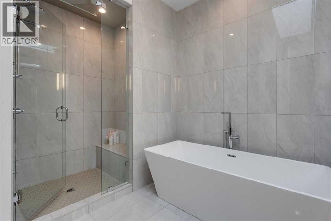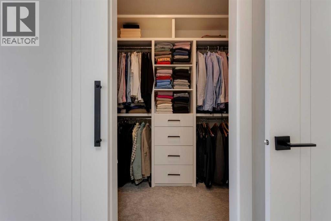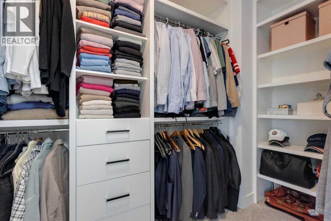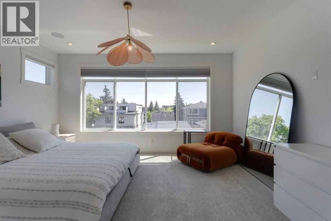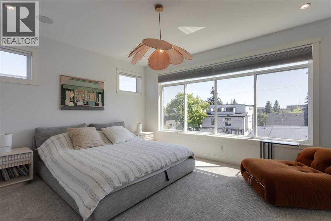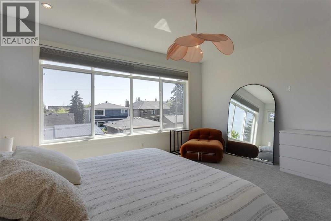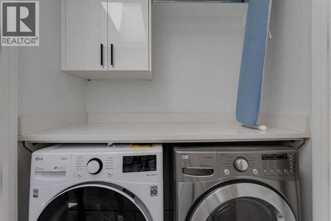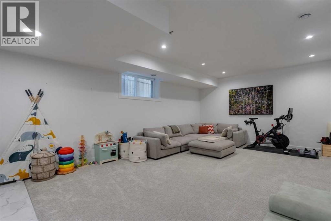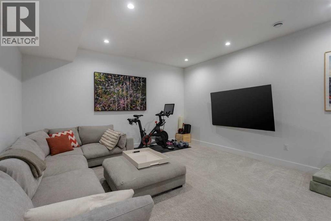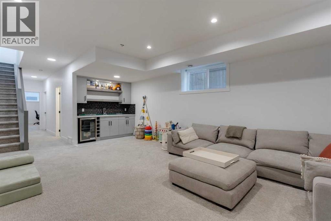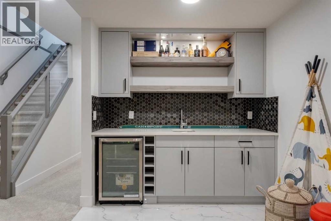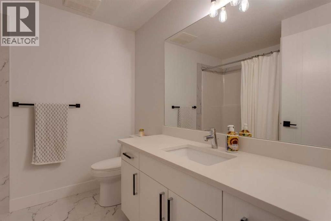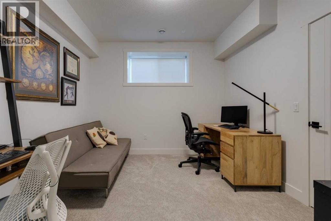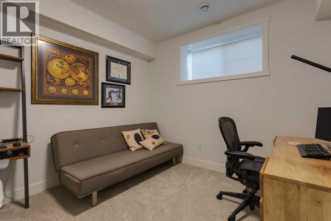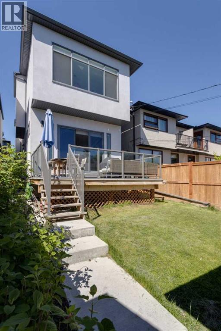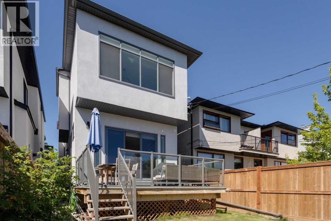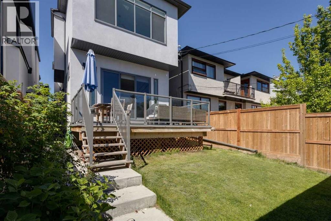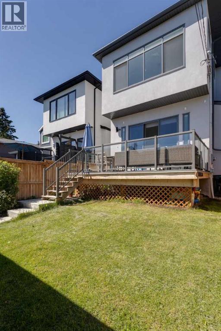4 Bedroom
4 Bathroom
2,045 ft2
Fireplace
Central Air Conditioning
Forced Air
$1,170,000
This home offers over 2,800 sq ft of total developed living space, including the developed basement, located in the established community of Marda Loop! Located on a quiet, low-traffic street, this home offers a welcoming community atmosphere. A two-car garage with additional street parking provides everyday convenience. The property is within one block of a daycare and Montessori school, and just two blocks from a large park that includes a playground, tennis courts, outdoor pool, beach volleyball area, soccer fields, pump track, and community library. You are greeted by an open-to-above foyer with a front flex/office area accented by a unique feature wall. Hardwood flows throughout the main floor, leading through the central gourmet kitchen with plenty of counter and cabinet space. High-gloss cabinets, under-mount lighting and a unique backsplash give this kitchen a fun and modern feel, and are offset with stainless appliances and black lighting fixtures. The living area centers on a floor-to-ceiling fireplace flanked by built-in shelving, and large patio doors provide an abundance of natural light and open to the sunny south back yard. Three bedrooms upstairs including the spacious master bedroom with luxurious ensuite featuring freestanding tub, tiled shower, dual vanities with under-cabinet lighting, and skylight. The secondary bedrooms are also generous sizes, and each have large closets with custom organizers. A convenient upper laundry room and additional skylights in the hallway complete the upper floor. Downstairs, the fully developed basement showcases a large rec room with wet bar, 4th bedroom and full bathroom. Outside enjoy a deck with glass railing & gas hook-up, fully landscaped and fenced yard. Enjoy nearby coffee shops, restaurants, and daily amenities within walking distance, with quick access to 17 Avenue SW, 4 Street SW, and downtown. The area also features an off-leash park, river pathways for cycling and jogging. (id:57594)
Property Details
|
MLS® Number
|
A2259496 |
|
Property Type
|
Single Family |
|
Neigbourhood
|
South Calgary |
|
Community Name
|
South Calgary |
|
Amenities Near By
|
Park, Playground, Schools, Shopping |
|
Features
|
Back Lane, Wet Bar |
|
Parking Space Total
|
2 |
|
Plan
|
4479p |
|
Structure
|
Deck |
Building
|
Bathroom Total
|
4 |
|
Bedrooms Above Ground
|
3 |
|
Bedrooms Below Ground
|
1 |
|
Bedrooms Total
|
4 |
|
Appliances
|
Washer, Refrigerator, Oven - Gas, Cooktop - Gas, Gas Stove(s), Range - Gas, Dishwasher, Stove, Dryer, Microwave, Garburator, Window Coverings, Garage Door Opener, Water Heater - Gas |
|
Basement Development
|
Finished |
|
Basement Type
|
Full (finished) |
|
Constructed Date
|
2019 |
|
Construction Material
|
Wood Frame |
|
Construction Style Attachment
|
Detached |
|
Cooling Type
|
Central Air Conditioning |
|
Exterior Finish
|
Stucco, Vinyl Siding |
|
Fireplace Present
|
Yes |
|
Fireplace Total
|
1 |
|
Flooring Type
|
Carpeted, Ceramic Tile, Hardwood |
|
Foundation Type
|
Poured Concrete |
|
Half Bath Total
|
1 |
|
Heating Fuel
|
Natural Gas |
|
Heating Type
|
Forced Air |
|
Stories Total
|
3 |
|
Size Interior
|
2,045 Ft2 |
|
Total Finished Area
|
2044.87 Sqft |
|
Type
|
House |
Parking
Land
|
Acreage
|
No |
|
Fence Type
|
Fence |
|
Land Amenities
|
Park, Playground, Schools, Shopping |
|
Size Depth
|
38.07 M |
|
Size Frontage
|
7.62 M |
|
Size Irregular
|
290.00 |
|
Size Total
|
290 M2|0-4,050 Sqft |
|
Size Total Text
|
290 M2|0-4,050 Sqft |
|
Zoning Description
|
R-cg |
Rooms
| Level |
Type |
Length |
Width |
Dimensions |
|
Basement |
Family Room |
|
|
14.67 Ft x 20.33 Ft |
|
Basement |
Furnace |
|
|
7.67 Ft x 9.33 Ft |
|
Basement |
Bedroom |
|
|
10.75 Ft x 11.75 Ft |
|
Basement |
4pc Bathroom |
|
|
7.67 Ft x 8.00 Ft |
|
Main Level |
Kitchen |
|
|
13.92 Ft x 15.17 Ft |
|
Main Level |
Dining Room |
|
|
10.08 Ft x 11.67 Ft |
|
Main Level |
Living Room |
|
|
16.00 Ft x 14.08 Ft |
|
Main Level |
Foyer |
|
|
4.00 Ft x 10.00 Ft |
|
Main Level |
Other |
|
|
12.00 Ft x 10.83 Ft |
|
Main Level |
Other |
|
|
5.25 Ft x 7.33 Ft |
|
Main Level |
2pc Bathroom |
|
|
8.75 Ft x 5.75 Ft |
|
Upper Level |
Laundry Room |
|
|
3.08 Ft x 5.50 Ft |
|
Upper Level |
Primary Bedroom |
|
|
16.00 Ft x 13.42 Ft |
|
Upper Level |
6pc Bathroom |
|
|
10.17 Ft x 12.50 Ft |
|
Upper Level |
Bedroom |
|
|
10.17 Ft x 13.25 Ft |
|
Upper Level |
Bedroom |
|
|
12.00 Ft x 12.17 Ft |
|
Upper Level |
4pc Bathroom |
|
|
8.25 Ft x 5.25 Ft |
https://www.realtor.ca/real-estate/28907585/1831-30-avenue-sw-calgary-south-calgary


