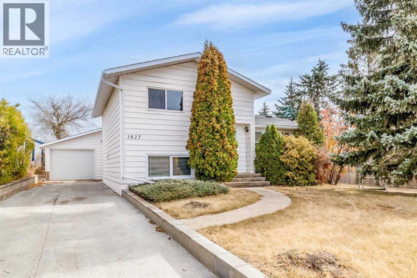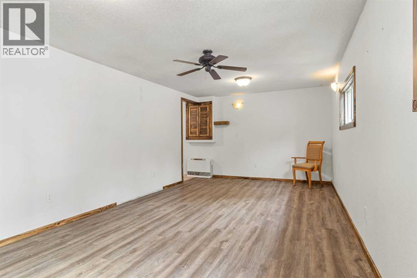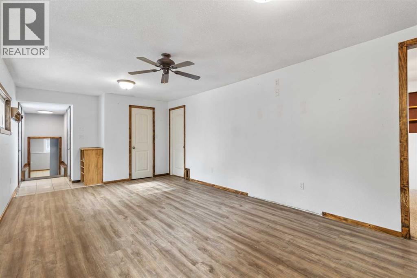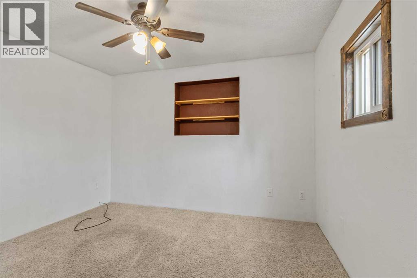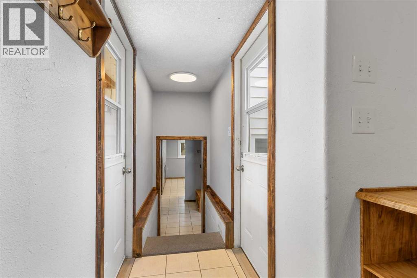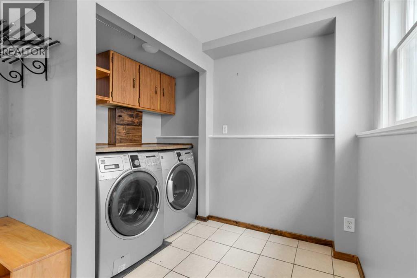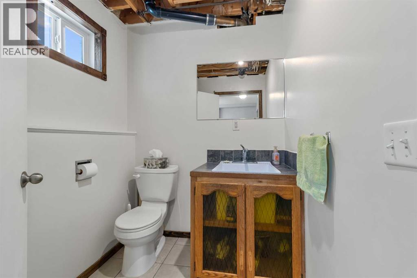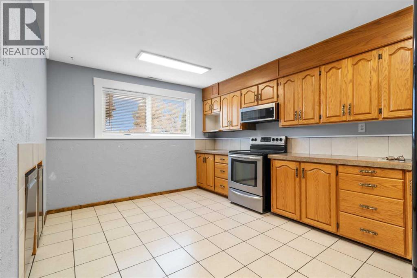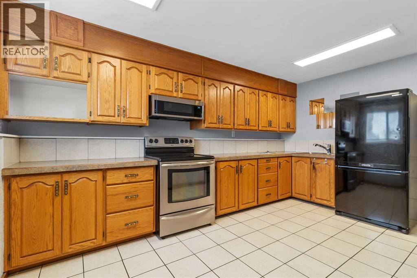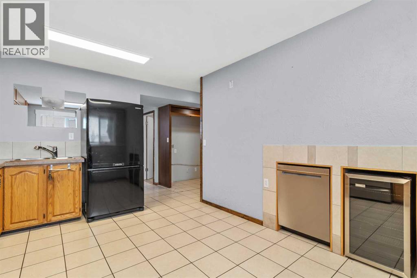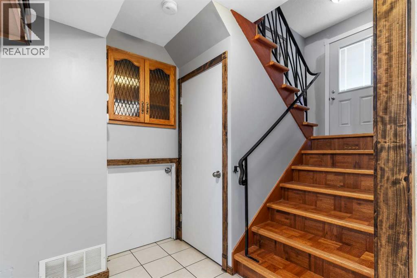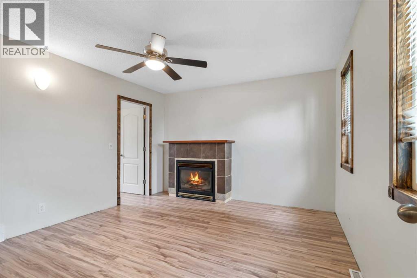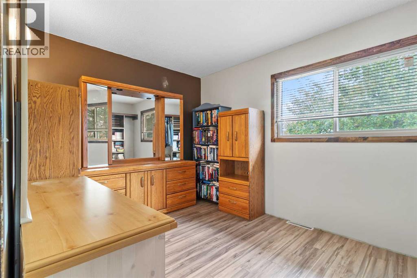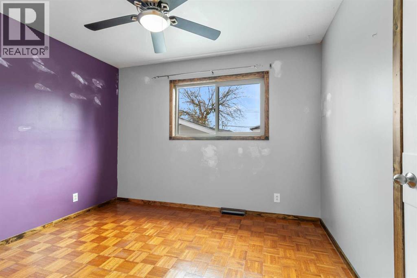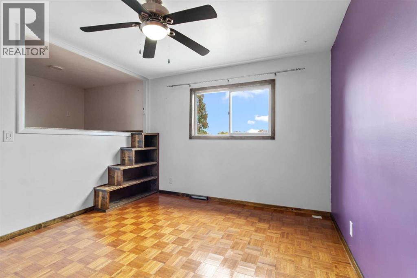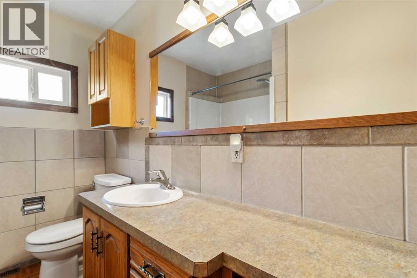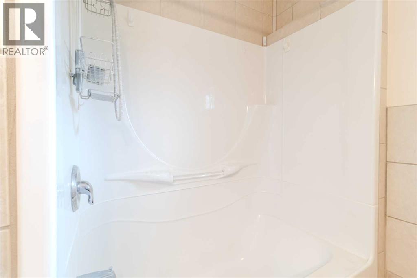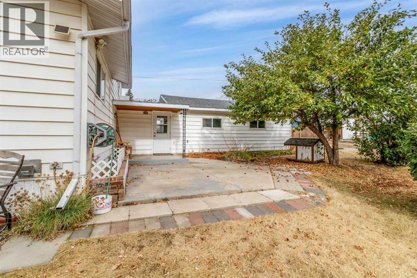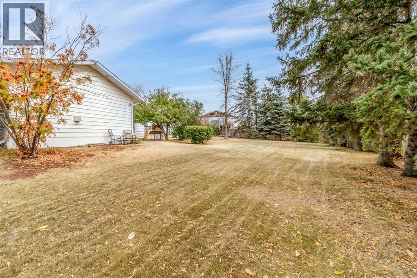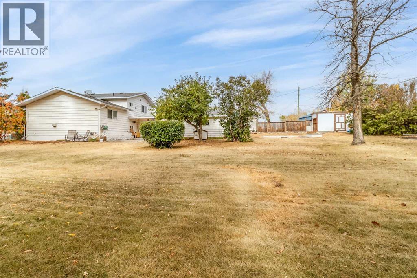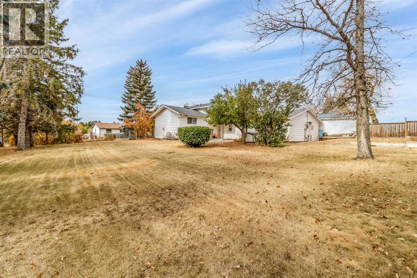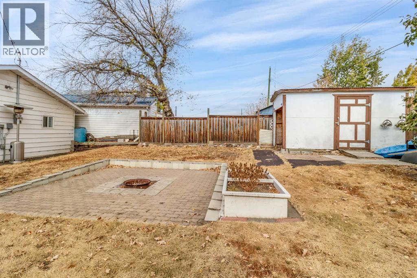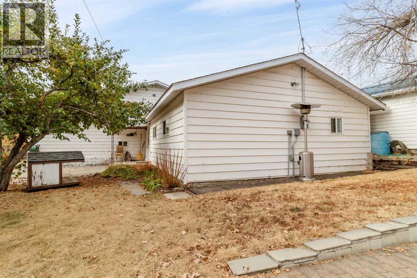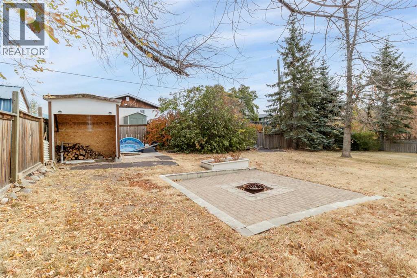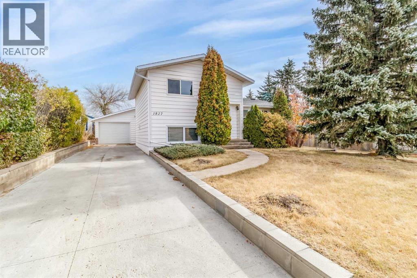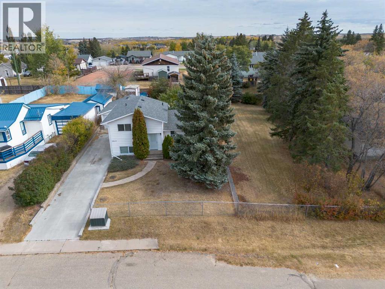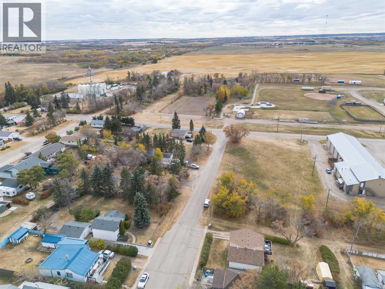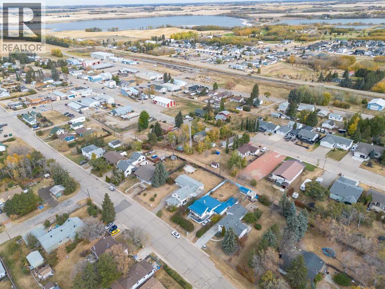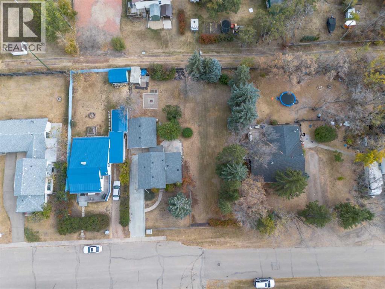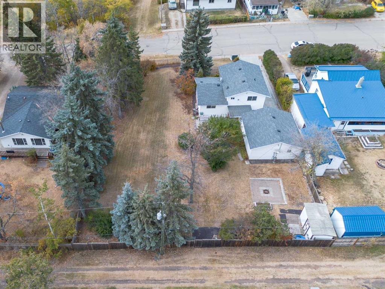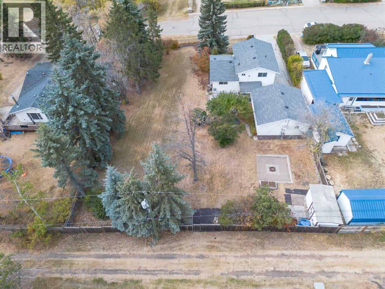3 Bedroom
2 Bathroom
1,277 ft2
Bi-Level
Fireplace
None
Other, Forced Air
Fruit Trees, Landscaped, Lawn
$319,900
Welcome to this unique layout of a home. As you drive up the long driveway and come around the corner to the rear entry way. This level of the home is a large family room, with an office room tucked around the back. The garage was converted years ago into a front drive shed for bikes and tool space for a workshop. Going past the entry way down a few steps into the lower level which is where the laundry room, a 2 piece bathroom and then walk into the spacious kitchen and dining area. Around the corner is the entrance to the crawl space where the furnace, hot water heater, water softener are located. Up the stairs to the primary bedroom with a gas fireplace and a large closet room. Up a few more steps brings you to 2 more bedrooms and a 4 piece bathroom. The fenced double lot has lots of room as well as apple trees, a shed a patio area along with firepit and all is situated in a quiet area of the town. Upgrades are new shingles in 2019, most new windows and doors. This home is vacant and ready for a family to come enjoy. (id:57594)
Property Details
|
MLS® Number
|
A2262889 |
|
Property Type
|
Single Family |
|
Amenities Near By
|
Golf Course, Park, Playground, Schools, Shopping |
|
Community Features
|
Golf Course Development |
|
Features
|
Back Lane, Wood Windows, Pvc Window |
|
Parking Space Total
|
1 |
|
Plan
|
4781bk |
Building
|
Bathroom Total
|
2 |
|
Bedrooms Above Ground
|
3 |
|
Bedrooms Total
|
3 |
|
Appliances
|
Refrigerator, Water Purifier, Water Softener, Dishwasher, Wine Fridge, Stove, Microwave, Washer & Dryer, Water Heater - Tankless |
|
Architectural Style
|
Bi-level |
|
Basement Development
|
Finished |
|
Basement Type
|
Full (finished) |
|
Constructed Date
|
1959 |
|
Construction Material
|
Wood Frame |
|
Construction Style Attachment
|
Detached |
|
Cooling Type
|
None |
|
Exterior Finish
|
Vinyl Siding |
|
Fireplace Present
|
Yes |
|
Fireplace Total
|
1 |
|
Flooring Type
|
Carpeted, Laminate, Linoleum, Vinyl Plank |
|
Foundation Type
|
Block |
|
Half Bath Total
|
1 |
|
Heating Fuel
|
Natural Gas |
|
Heating Type
|
Other, Forced Air |
|
Size Interior
|
1,277 Ft2 |
|
Total Finished Area
|
1277 Sqft |
|
Type
|
House |
Parking
|
Concrete
|
|
|
Other
|
|
|
Parking Pad
|
|
|
Detached Garage
|
1 |
Land
|
Acreage
|
No |
|
Fence Type
|
Fence |
|
Land Amenities
|
Golf Course, Park, Playground, Schools, Shopping |
|
Landscape Features
|
Fruit Trees, Landscaped, Lawn |
|
Size Depth
|
42.67 M |
|
Size Frontage
|
30.48 M |
|
Size Irregular
|
14000.00 |
|
Size Total
|
14000 Sqft|10,890 - 21,799 Sqft (1/4 - 1/2 Ac) |
|
Size Total Text
|
14000 Sqft|10,890 - 21,799 Sqft (1/4 - 1/2 Ac) |
|
Zoning Description
|
R1 |
Rooms
| Level |
Type |
Length |
Width |
Dimensions |
|
Second Level |
4pc Bathroom |
|
|
6.58 Ft x 9.50 Ft |
|
Second Level |
Bedroom |
|
|
10.92 Ft x 9.50 Ft |
|
Second Level |
Bedroom |
|
|
11.17 Ft x 11.92 Ft |
|
Basement |
2pc Bathroom |
|
|
6.42 Ft x 5.42 Ft |
|
Basement |
Kitchen |
|
|
10.58 Ft x 14.58 Ft |
|
Basement |
Storage |
|
|
2.92 Ft x 4.58 Ft |
|
Main Level |
Primary Bedroom |
|
|
12.92 Ft x 12.00 Ft |
|
Main Level |
Other |
|
|
13.00 Ft x 8.83 Ft |
|
Main Level |
Dining Room |
|
|
9.25 Ft x 11.25 Ft |
|
Main Level |
Family Room |
|
|
11.33 Ft x 23.08 Ft |
https://www.realtor.ca/real-estate/28973045/1827-23-avenue-delburne

