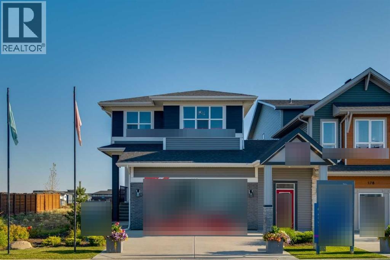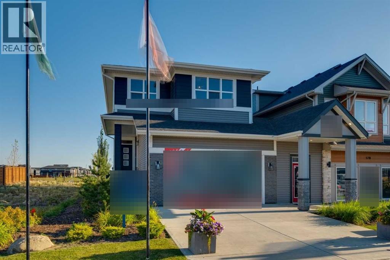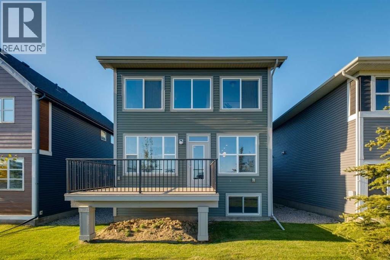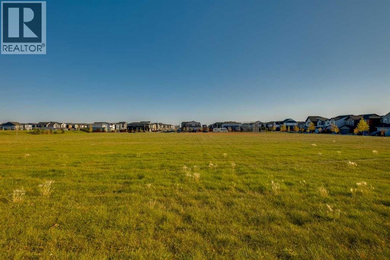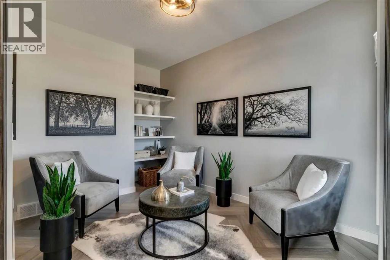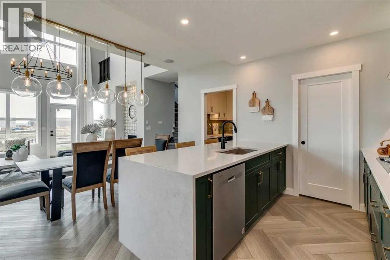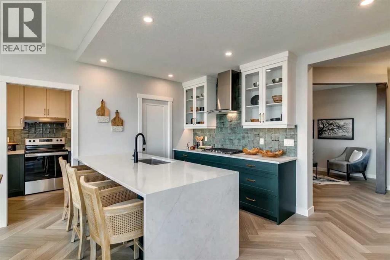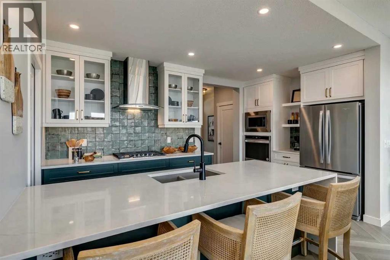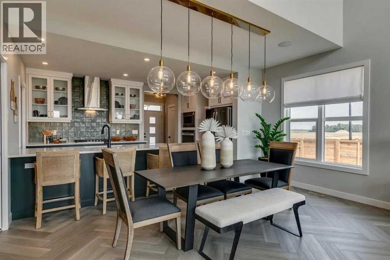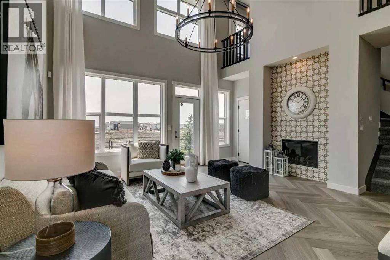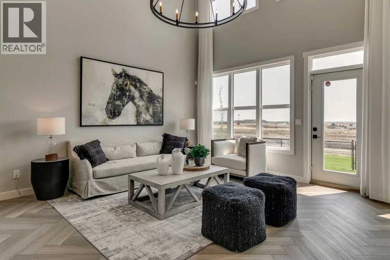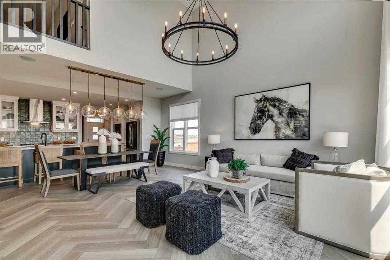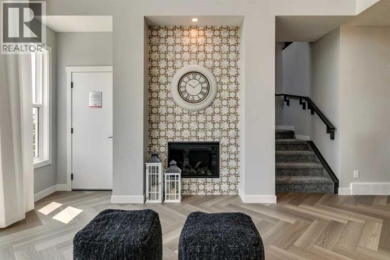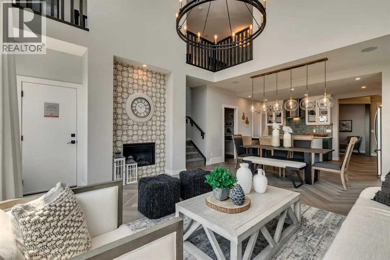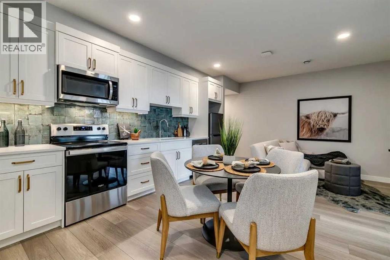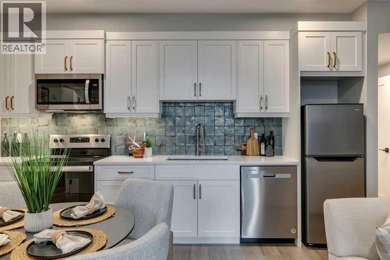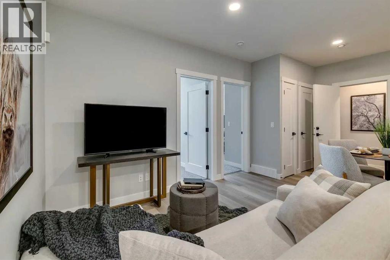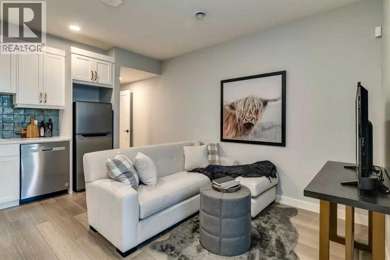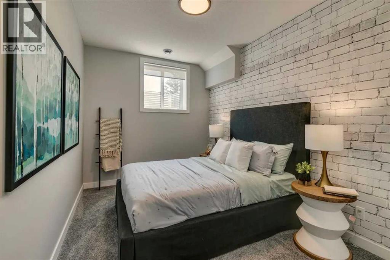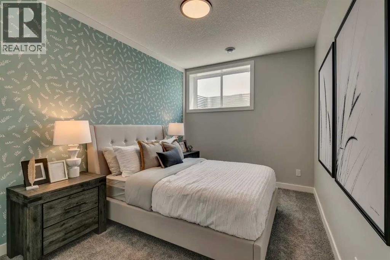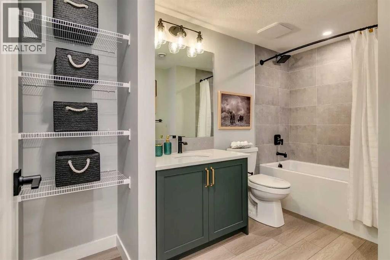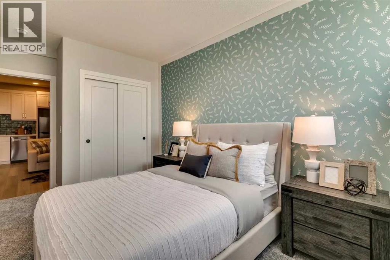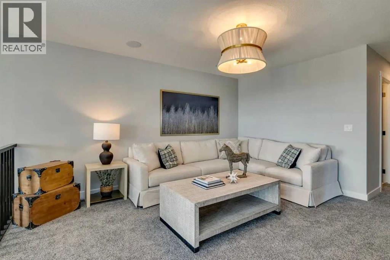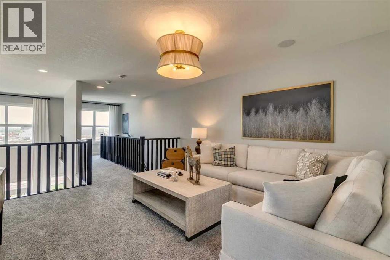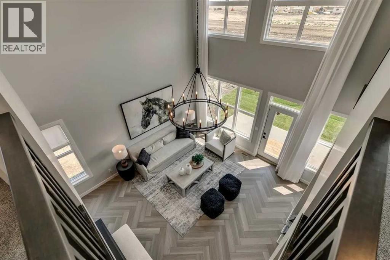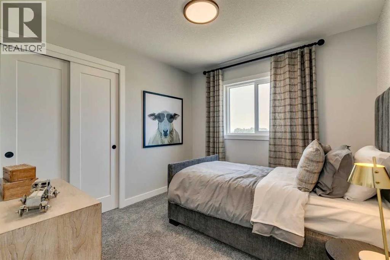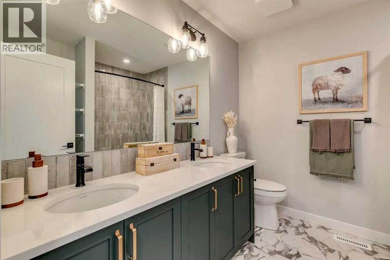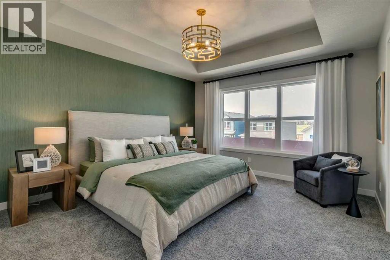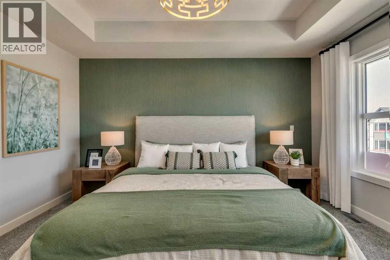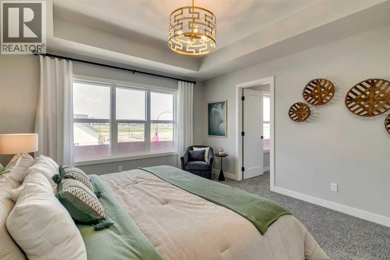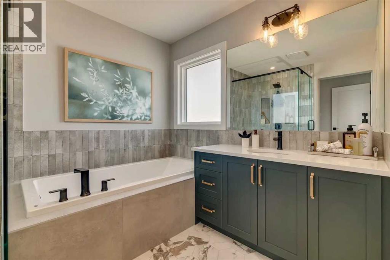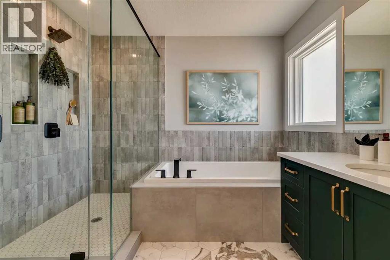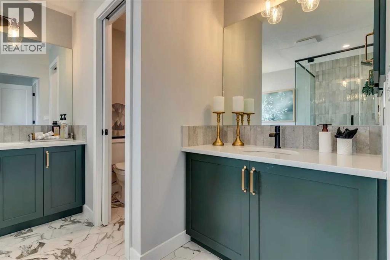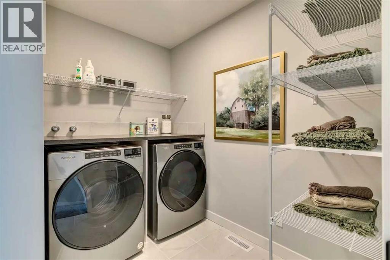3 Bedroom
3 Bathroom
2,207 ft2
Fireplace
None
Forced Air
$958,000
The Encore by Trico Homes offers 2,207 sqft of thoughtfully designed living space with 3 bedrooms, 2.5 bathrooms, and a double attached garage. The open-concept main floor features a large kitchen with central island, walk-through pantry, and stainless-steel appliances, flowing into a bright great room and dining area—ideal for daily living and entertaining. A front flex room provides space for a home office or playroom. Upstairs, enjoy a spacious central bonus room, laundry, two secondary bedrooms, and a full bathroom. The primary bedroom includes a walk-in closet and ensuite with dual sinks, soaker tub, and separate shower. Built green with energy-efficient features and modern finishes throughout. Located in a vibrant, family-friendly community with parks, pathways, and future schools nearby. Quick possession available in September 2025. Photos are representative. Smart layout, energy savings, and stylish comfort—all in one stunning home. (id:57594)
Property Details
|
MLS® Number
|
A2238502 |
|
Property Type
|
Single Family |
|
Neigbourhood
|
Seton |
|
Community Name
|
Seton |
|
Amenities Near By
|
Park, Playground, Schools, Shopping |
|
Parking Space Total
|
4 |
|
Plan
|
2212020 |
|
Structure
|
Deck |
Building
|
Bathroom Total
|
3 |
|
Bedrooms Above Ground
|
3 |
|
Bedrooms Total
|
3 |
|
Appliances
|
Refrigerator, Range - Electric, Dishwasher, Microwave |
|
Basement Development
|
Unfinished |
|
Basement Type
|
Full (unfinished) |
|
Constructed Date
|
2022 |
|
Construction Material
|
Wood Frame |
|
Construction Style Attachment
|
Detached |
|
Cooling Type
|
None |
|
Exterior Finish
|
Brick, Vinyl Siding |
|
Fireplace Present
|
Yes |
|
Fireplace Total
|
1 |
|
Flooring Type
|
Carpeted, Other |
|
Foundation Type
|
Poured Concrete |
|
Half Bath Total
|
1 |
|
Heating Fuel
|
Natural Gas |
|
Heating Type
|
Forced Air |
|
Stories Total
|
2 |
|
Size Interior
|
2,207 Ft2 |
|
Total Finished Area
|
2207.31 Sqft |
|
Type
|
House |
Parking
Land
|
Acreage
|
No |
|
Fence Type
|
Not Fenced |
|
Land Amenities
|
Park, Playground, Schools, Shopping |
|
Size Depth
|
33 M |
|
Size Frontage
|
10.4 M |
|
Size Irregular
|
343.00 |
|
Size Total
|
343 M2|0-4,050 Sqft |
|
Size Total Text
|
343 M2|0-4,050 Sqft |
|
Zoning Description
|
R-g |
Rooms
| Level |
Type |
Length |
Width |
Dimensions |
|
Main Level |
2pc Bathroom |
|
|
.00 Ft x .00 Ft |
|
Main Level |
Great Room |
|
|
16.08 Ft x 12.08 Ft |
|
Main Level |
Other |
|
|
16.00 Ft x 9.50 Ft |
|
Main Level |
Other |
|
|
11.00 Ft x 9.00 Ft |
|
Upper Level |
5pc Bathroom |
|
|
.00 Ft x 19.00 Ft |
|
Upper Level |
5pc Bathroom |
|
|
.00 Ft x .00 Ft |
|
Upper Level |
Bonus Room |
|
|
12.67 Ft x 14.50 Ft |
|
Upper Level |
Bedroom |
|
|
10.00 Ft x 9.67 Ft |
|
Upper Level |
Bedroom |
|
|
10.00 Ft x 9.67 Ft |
|
Upper Level |
Primary Bedroom |
|
|
12.67 Ft x 14.00 Ft |
https://www.realtor.ca/real-estate/28595136/182-setonstone-green-se-calgary-seton

