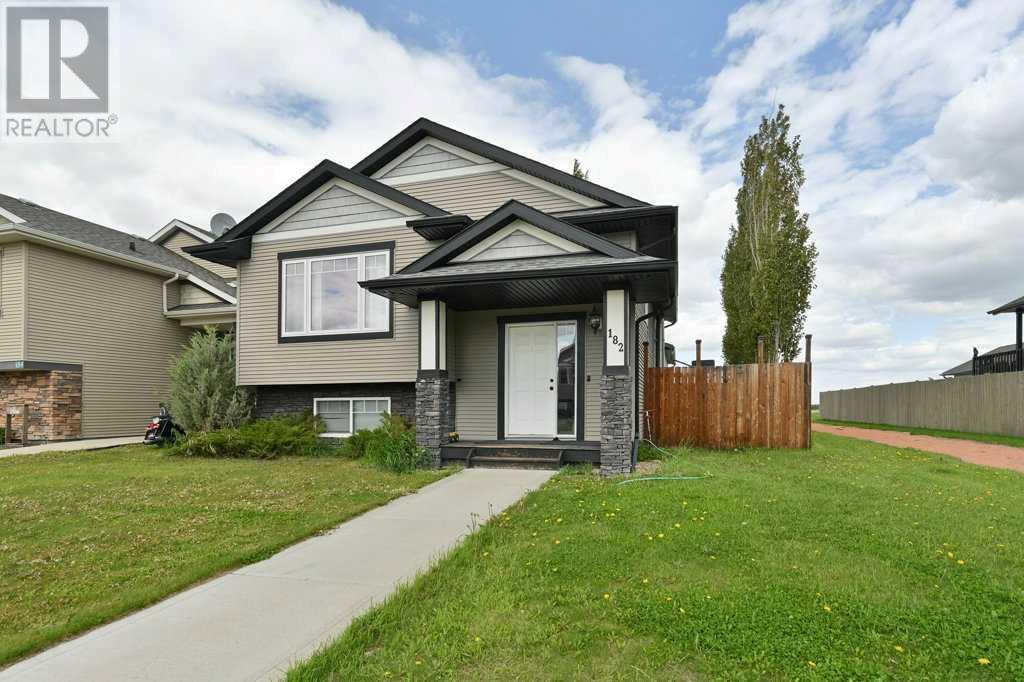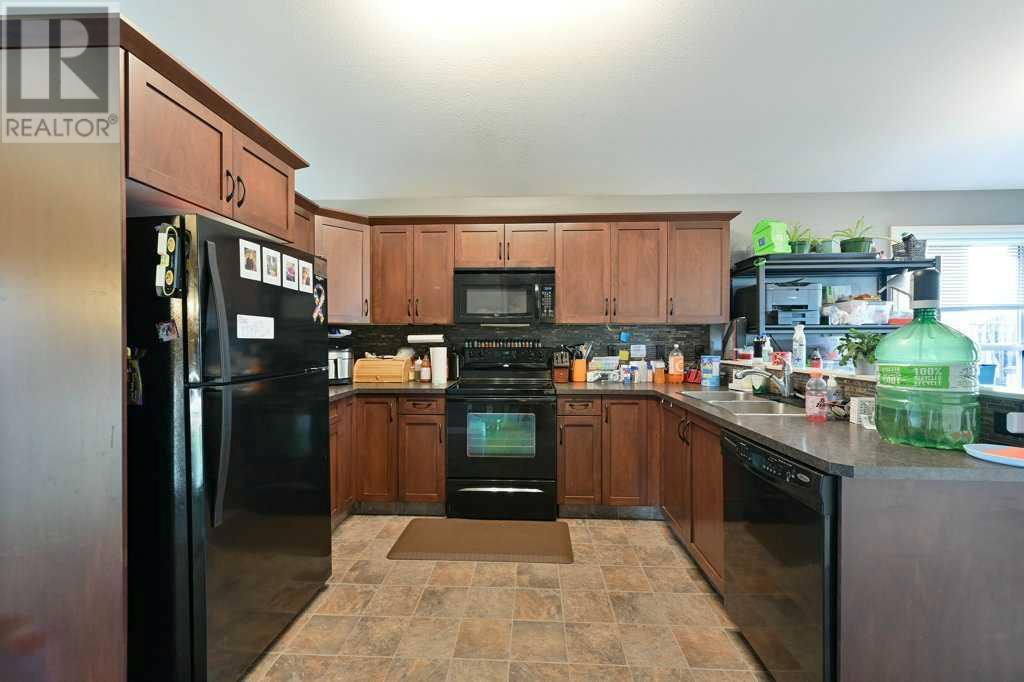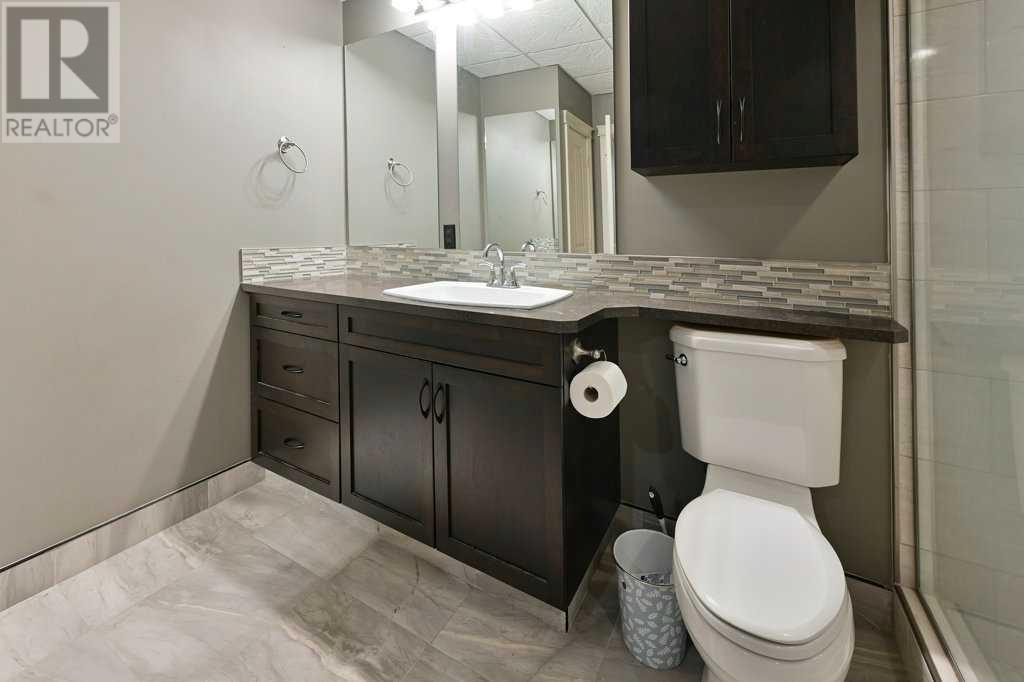3 Bedroom
2 Bathroom
1755 sqft
Bi-Level
Fireplace
None
Forced Air, Wood Stove
Landscaped, Lawn
$395,000
Take a look at this cute bi-level in the community of Springbrook. Excellent long term tenants that may wish to stay if you are looking for a revenue home. If not , turn this one into an awesome family home. From walking into a spacious entry way with a coat closet. Up the stairs to an open living room, then into the kitchen and eating area with plenty of cupboards and useable counter top. Pantry with shelves for plenty of storage. Down a short hallway to find the Primary bedroom with double closet doors, a nice 4 pc bathroom with one piece tub/shower insert, and another bedroom completes the main level. Step out onto the deck for BBQ and to watch the kids in the fenced back yard with awesome views across the field. Going downstairs you will find a fully finished basement with another bedroom, a large family / recreation room complete with wood stove in the corner, as well as down the hallway you will find a closet and a large 3 pc bathroom with a HUGE walk in shower with double faucets, as well the the rear walkout doorway that leads up the stairs to the back yard. The furnace utility room is located downstairs with a new Hot Water Tank installed April 2024, stackable washer/dryer and beside that room is doorway to under stairs storage, as well as area for sump pump. Once outside the nice tall fence keeps everything secure and then walk into the HUGE garage. Large double door and a set of stairs to walk up the the storage mezzanine. Stairs can be winched up to make more room or left down. Back alley access to the garage, with nothing but wide open field to the north. A dynamic community that offers many amenities, with Penhold / Red Deer only minutes away you can take advantage of the quiet community with lower taxes but with conveniences of large urban area. (id:57594)
Property Details
|
MLS® Number
|
A2137850 |
|
Property Type
|
Single Family |
|
Amenities Near By
|
Airport, Park, Playground |
|
Features
|
Treed, Back Lane, Pvc Window |
|
Parking Space Total
|
2 |
|
Plan
|
0825513 |
|
Structure
|
Deck |
Building
|
Bathroom Total
|
2 |
|
Bedrooms Above Ground
|
2 |
|
Bedrooms Below Ground
|
1 |
|
Bedrooms Total
|
3 |
|
Appliances
|
Refrigerator, Dishwasher, Stove, Microwave Range Hood Combo, Washer/dryer Stack-up, Water Heater - Gas |
|
Architectural Style
|
Bi-level |
|
Basement Development
|
Finished |
|
Basement Features
|
Walk-up |
|
Basement Type
|
Full (finished) |
|
Constructed Date
|
2011 |
|
Construction Material
|
Wood Frame |
|
Construction Style Attachment
|
Detached |
|
Cooling Type
|
None |
|
Exterior Finish
|
Vinyl Siding |
|
Fireplace Present
|
Yes |
|
Fireplace Total
|
1 |
|
Flooring Type
|
Carpeted, Laminate, Linoleum |
|
Foundation Type
|
Poured Concrete |
|
Heating Fuel
|
Natural Gas, Wood |
|
Heating Type
|
Forced Air, Wood Stove |
|
Size Interior
|
1755 Sqft |
|
Total Finished Area
|
1755 Sqft |
|
Type
|
House |
Parking
|
Detached Garage
|
2 |
|
Garage
|
|
|
Heated Garage
|
|
Land
|
Acreage
|
No |
|
Fence Type
|
Fence |
|
Land Amenities
|
Airport, Park, Playground |
|
Landscape Features
|
Landscaped, Lawn |
|
Size Depth
|
36.57 M |
|
Size Frontage
|
12.79 M |
|
Size Irregular
|
5038.00 |
|
Size Total
|
5038 Sqft|4,051 - 7,250 Sqft |
|
Size Total Text
|
5038 Sqft|4,051 - 7,250 Sqft |
|
Zoning Description
|
Residential |
Rooms
| Level |
Type |
Length |
Width |
Dimensions |
|
Lower Level |
Bedroom |
|
|
10.58 Ft x 10.83 Ft |
|
Lower Level |
Recreational, Games Room |
|
|
23.92 Ft x 13.00 Ft |
|
Lower Level |
3pc Bathroom |
|
|
10.58 Ft x 7.58 Ft |
|
Lower Level |
Furnace |
|
|
10.58 Ft x 6.50 Ft |
|
Main Level |
Kitchen |
|
|
10.83 Ft x 11.42 Ft |
|
Main Level |
Dining Room |
|
|
10.83 Ft x 10.25 Ft |
|
Main Level |
Living Room |
|
|
14.17 Ft x 13.25 Ft |
|
Main Level |
Primary Bedroom |
|
|
11.33 Ft x 11.33 Ft |
|
Main Level |
Bedroom |
|
|
11.33 Ft x 9.00 Ft |
|
Main Level |
4pc Bathroom |
|
|
7.83 Ft x 4.83 Ft |









































