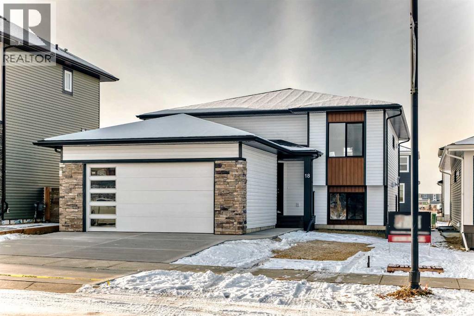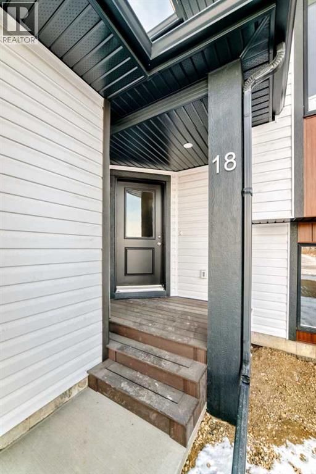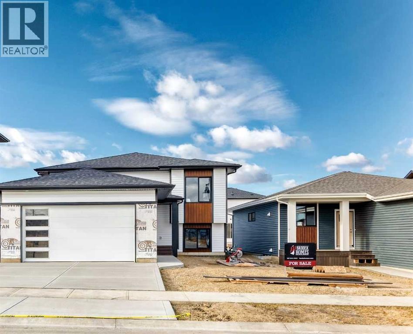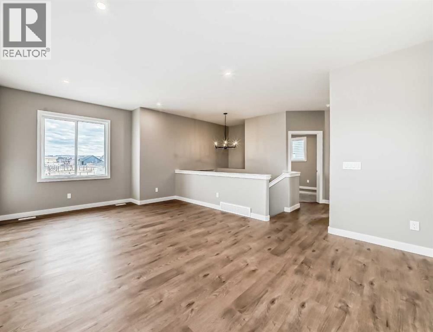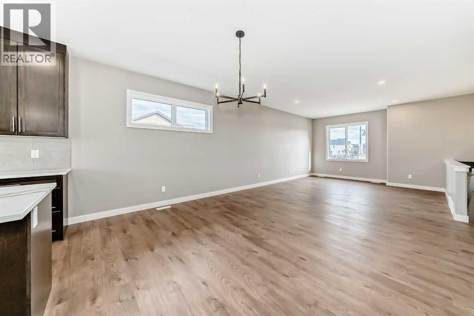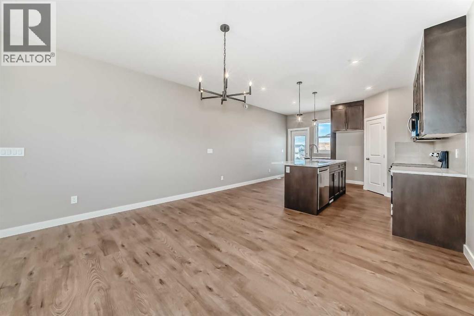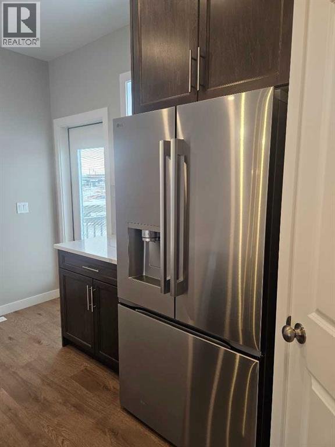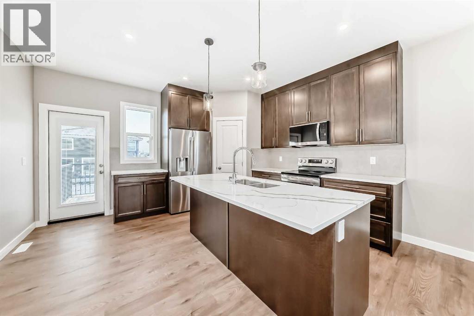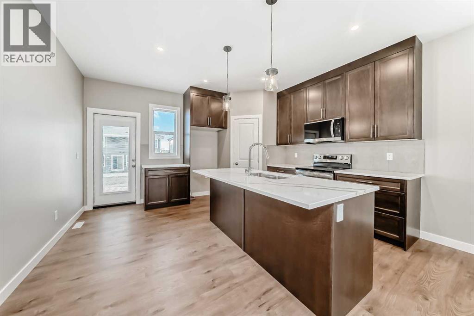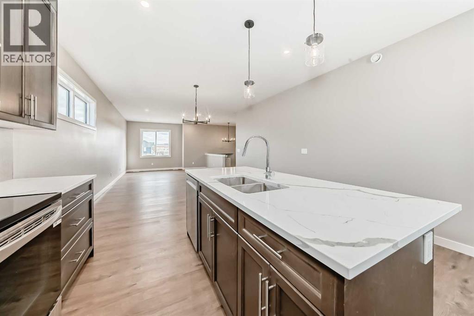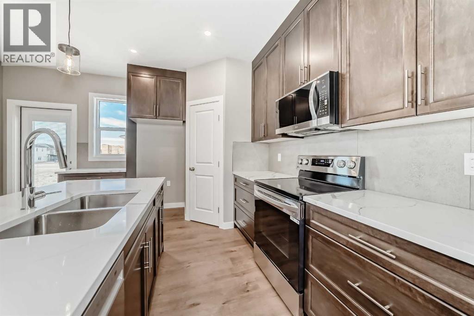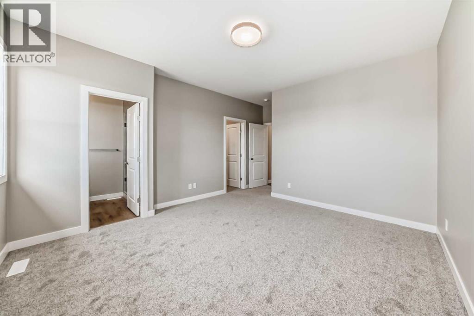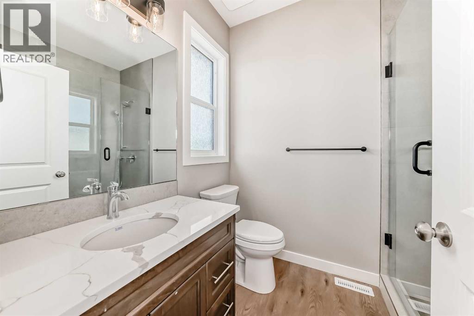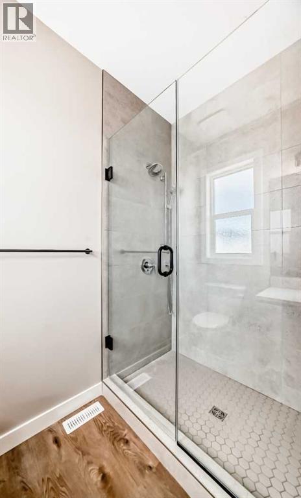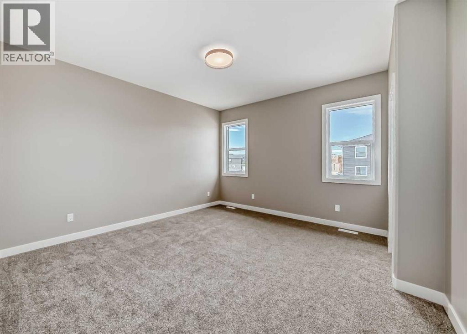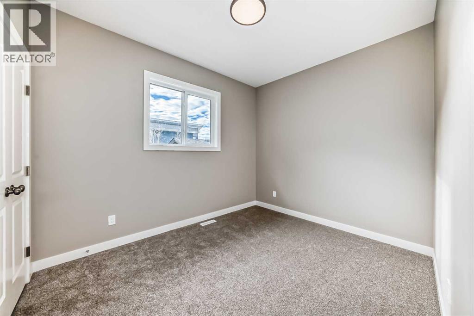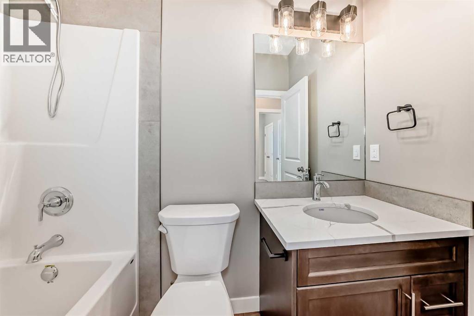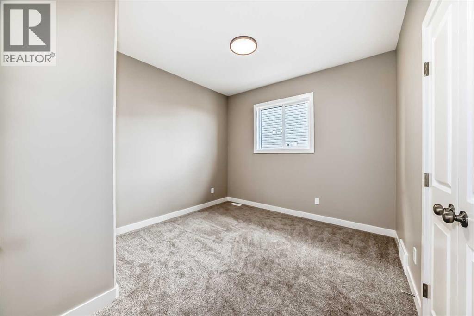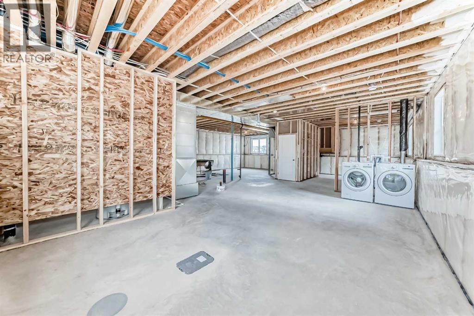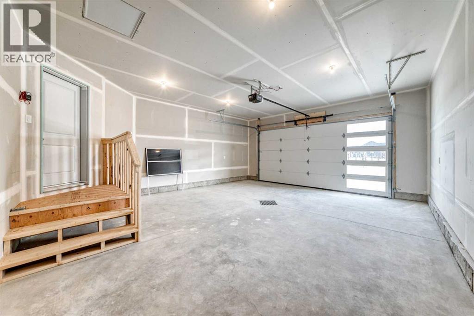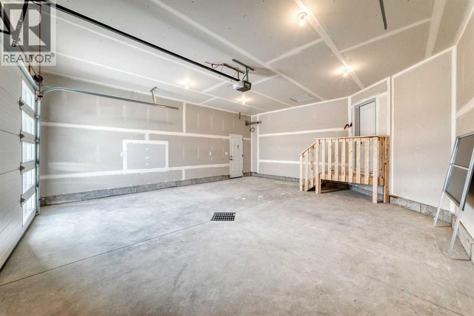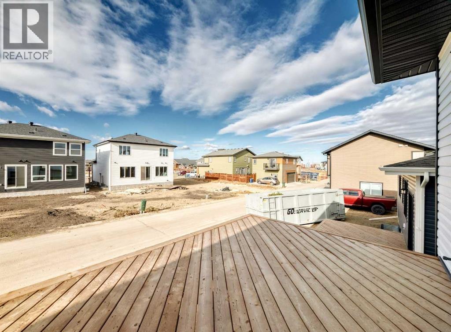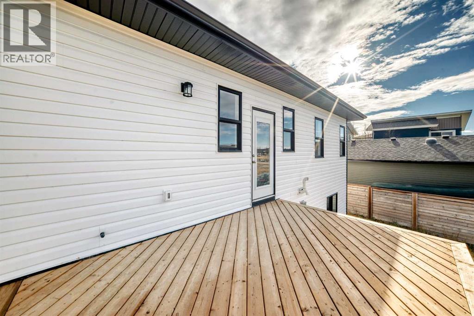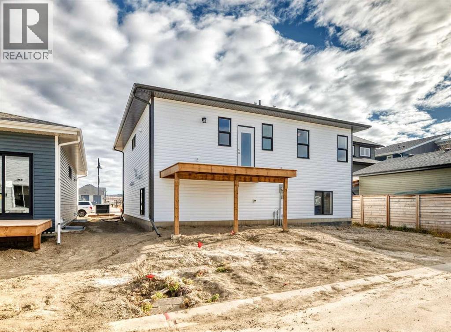3 Bedroom
2 Bathroom
1,393 ft2
Bi-Level
None
Forced Air
$569,900
Welcome to your BRAND NEW home in the desirable community of Timberlands North. . Built by top builder BRODER HOMES, this beautifully designed bi-level offers modern finishes, an open-concept layout, and plenty of room to grow. The main level features three bedrooms, including a spacious primary suite with a WALK-IN CLOSET and an attractive ensuite with double shower. The bright and open living area is perfect for family living and entertaining, showcasing vinyl plank flooring, QUARTZ COUNTERTOPS, and stainless steel appliances. Two additional bedrooms and a full main bathroom complete the main floor. The unfinished basement provides the opportunity to add even more living space — with roughed in FLOOR HEAT, potential for two additional bedrooms, a rec room, and another bathroom, allowing you to customize it to your family’s needs. A double attached garage complete with a floor drain adds convenience and storage, while the home’s location in a growing new neighborhood offers easy access to parks, schools, shopping, and amenities. Discover the quality and craftsmanship Broder Homes is known for in this stylish new build — the perfect place to call home in Red Deer’s Timberlands North (id:57594)
Property Details
|
MLS® Number
|
A2268021 |
|
Property Type
|
Single Family |
|
Community Name
|
Timberlands North |
|
Amenities Near By
|
Park, Schools, Shopping |
|
Features
|
Back Lane, Closet Organizers |
|
Parking Space Total
|
2 |
|
Plan
|
1522440 |
|
Structure
|
Deck |
Building
|
Bathroom Total
|
2 |
|
Bedrooms Above Ground
|
3 |
|
Bedrooms Total
|
3 |
|
Appliances
|
Refrigerator, Dishwasher, Stove, Microwave, Washer & Dryer |
|
Architectural Style
|
Bi-level |
|
Basement Development
|
Unfinished |
|
Basement Type
|
Full (unfinished) |
|
Constructed Date
|
2025 |
|
Construction Material
|
Wood Frame |
|
Construction Style Attachment
|
Detached |
|
Cooling Type
|
None |
|
Flooring Type
|
Carpeted, Vinyl Plank |
|
Foundation Type
|
Poured Concrete |
|
Heating Type
|
Forced Air |
|
Size Interior
|
1,393 Ft2 |
|
Total Finished Area
|
1393 Sqft |
|
Type
|
House |
Parking
Land
|
Acreage
|
No |
|
Fence Type
|
Not Fenced |
|
Land Amenities
|
Park, Schools, Shopping |
|
Size Depth
|
14.02 M |
|
Size Frontage
|
32.92 M |
|
Size Irregular
|
4968.00 |
|
Size Total
|
4968 Sqft|4,051 - 7,250 Sqft |
|
Size Total Text
|
4968 Sqft|4,051 - 7,250 Sqft |
|
Zoning Description
|
R1 |
Rooms
| Level |
Type |
Length |
Width |
Dimensions |
|
Main Level |
Living Room |
|
|
16.00 Ft x 13.75 Ft |
|
Main Level |
Kitchen |
|
|
14.33 Ft x 12.92 Ft |
|
Main Level |
Dining Room |
|
|
14.33 Ft x 11.50 Ft |
|
Main Level |
Primary Bedroom |
|
|
14.08 Ft x 13.00 Ft |
|
Main Level |
3pc Bathroom |
|
|
Measurements not available |
|
Main Level |
Bedroom |
|
|
11.00 Ft x 9.17 Ft |
|
Main Level |
4pc Bathroom |
|
|
Measurements not available |
|
Main Level |
Bedroom |
|
|
10.75 Ft x 9.33 Ft |
https://www.realtor.ca/real-estate/29056115/18-tagish-avenue-red-deer-timberlands-north


