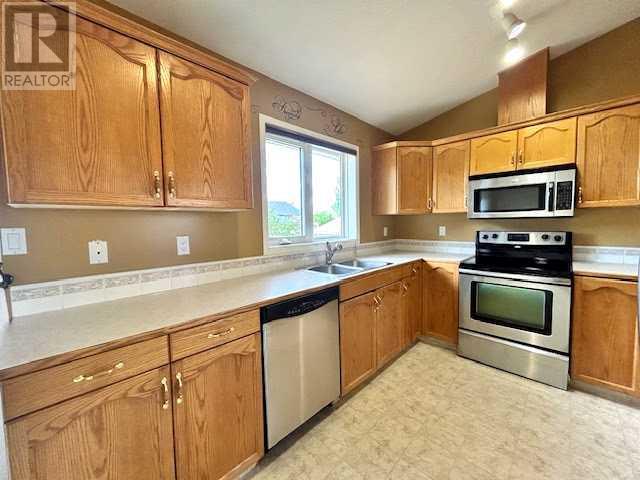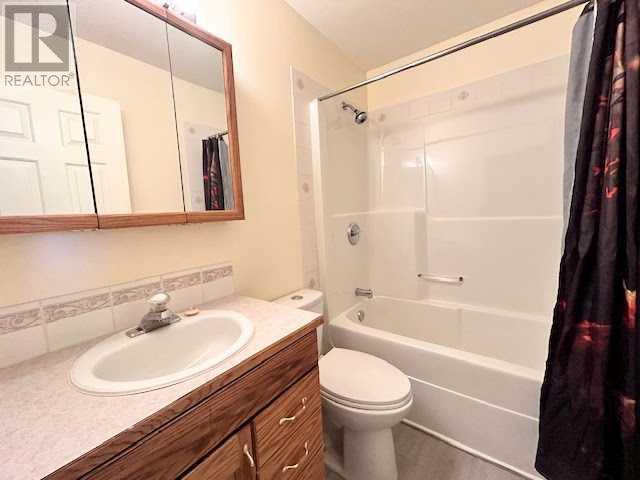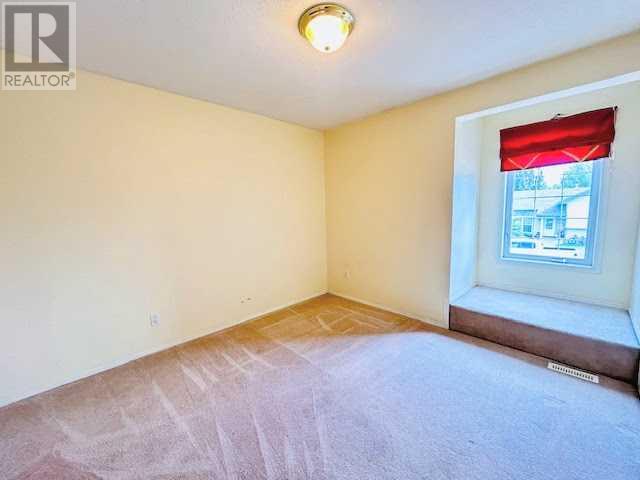4 Bedroom
3 Bathroom
1257 sqft
Bi-Level
Fireplace
None
Forced Air
Landscaped
$399,900
18 Silver Drive; Welcome to this pretty family home with a wonderful layout in Harvest Meadows!Curb appeal is evident with the lovely established yard. With the abundant trees, shrubs and perennials the front sidewalk leads you to the front door. The front entrance provides plenty of space for coats and shoes as well as access to the basement and the main floor. This wonderful layout with the main floor vaulted ceiling is open and inviting with ample space and natural light. The living room is cosy with a gas fireplace, warm carpeting a nice south facing window. The kitchen offers SO MUCH counter and storage space, stainless steel appliances and a window that overlooks the backyard and deck. The layout is fabulous with a nicely sized master bedroom, two tall windows overlooking the treed and landscaped yard and a full 4 piece bath. There is another full bathroom adjacent to the master, then a few steps up to 2 nicely sized bedrooms complete with dormer windows & built in seats with south facing windows. Down a few steps from the main entry is access to the roomy 20X22 garage. The basement houses another full 4 piece bath, a large open family room and an additional bedroom. Access to the massive back deck is from the kitchen. This deck with a privacy screen spans the back of the home and offers a quiet and restful place to relax. The backyard is lush and green with plenty of trees, shrubs and perennials. In a great family neighbourhood, close to the great amenities in Blackfalds, this home is ready for new owners! (id:57594)
Property Details
|
MLS® Number
|
A2142046 |
|
Property Type
|
Single Family |
|
Community Name
|
Harvest Meadows |
|
Amenities Near By
|
Park, Playground |
|
Parking Space Total
|
2 |
|
Plan
|
9825420 |
|
Structure
|
Deck |
Building
|
Bathroom Total
|
3 |
|
Bedrooms Above Ground
|
3 |
|
Bedrooms Below Ground
|
1 |
|
Bedrooms Total
|
4 |
|
Appliances
|
Refrigerator, Dishwasher, Stove, Washer & Dryer |
|
Architectural Style
|
Bi-level |
|
Basement Development
|
Finished |
|
Basement Type
|
Full (finished) |
|
Constructed Date
|
2000 |
|
Construction Style Attachment
|
Detached |
|
Cooling Type
|
None |
|
Exterior Finish
|
Vinyl Siding, Wood Siding |
|
Fireplace Present
|
Yes |
|
Fireplace Total
|
1 |
|
Flooring Type
|
Carpeted, Linoleum |
|
Foundation Type
|
Poured Concrete |
|
Heating Type
|
Forced Air |
|
Size Interior
|
1257 Sqft |
|
Total Finished Area
|
1257 Sqft |
|
Type
|
House |
Parking
Land
|
Acreage
|
No |
|
Fence Type
|
Fence |
|
Land Amenities
|
Park, Playground |
|
Landscape Features
|
Landscaped |
|
Size Depth
|
33.53 M |
|
Size Frontage
|
14.32 M |
|
Size Irregular
|
5170.00 |
|
Size Total
|
5170 Sqft|4,051 - 7,250 Sqft |
|
Size Total Text
|
5170 Sqft|4,051 - 7,250 Sqft |
|
Zoning Description
|
R1 |
Rooms
| Level |
Type |
Length |
Width |
Dimensions |
|
Second Level |
Bedroom |
|
|
10.33 Ft x 12.67 Ft |
|
Second Level |
Bedroom |
|
|
10.33 Ft x 12.33 Ft |
|
Basement |
4pc Bathroom |
|
|
Measurements not available |
|
Basement |
Bedroom |
|
|
8.92 Ft x 13.50 Ft |
|
Basement |
Family Room |
|
|
13.58 Ft x 20.25 Ft |
|
Main Level |
Living Room |
|
|
15.67 Ft x 12.33 Ft |
|
Main Level |
Other |
|
|
12.92 Ft x 19.33 Ft |
|
Main Level |
4pc Bathroom |
|
|
Measurements not available |
|
Main Level |
Primary Bedroom |
|
|
11.67 Ft x 13.33 Ft |
|
Main Level |
4pc Bathroom |
|
|
Measurements not available |

























