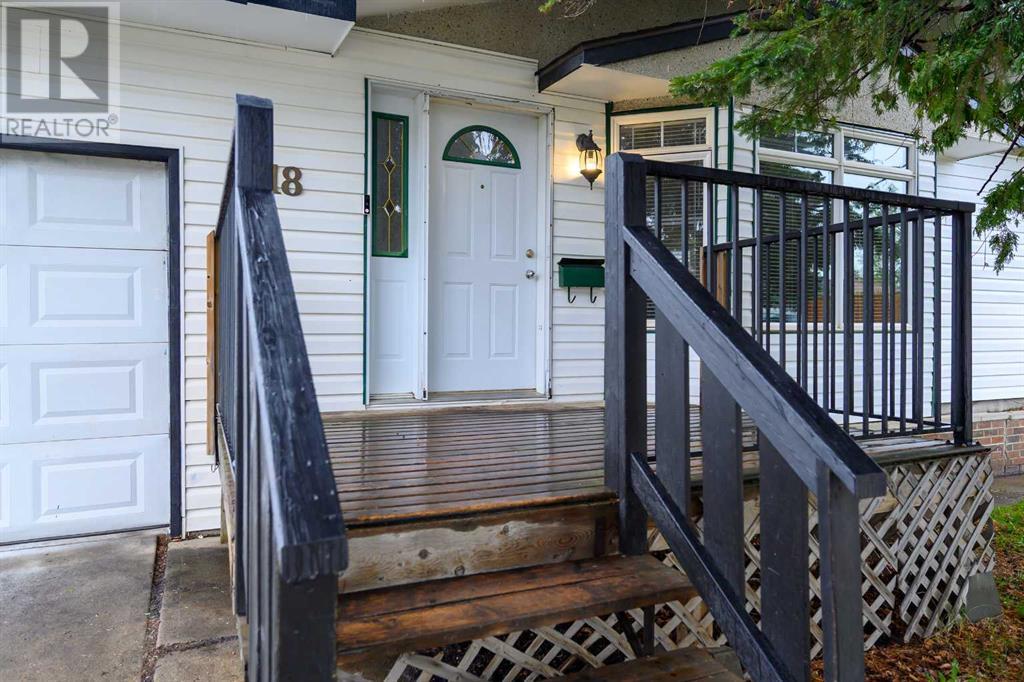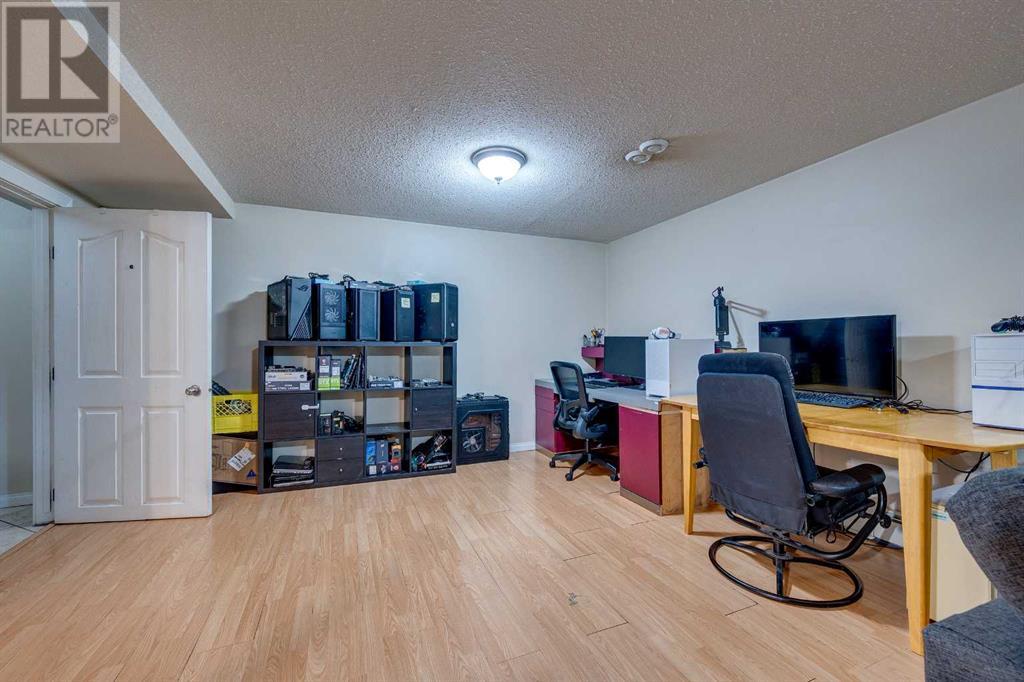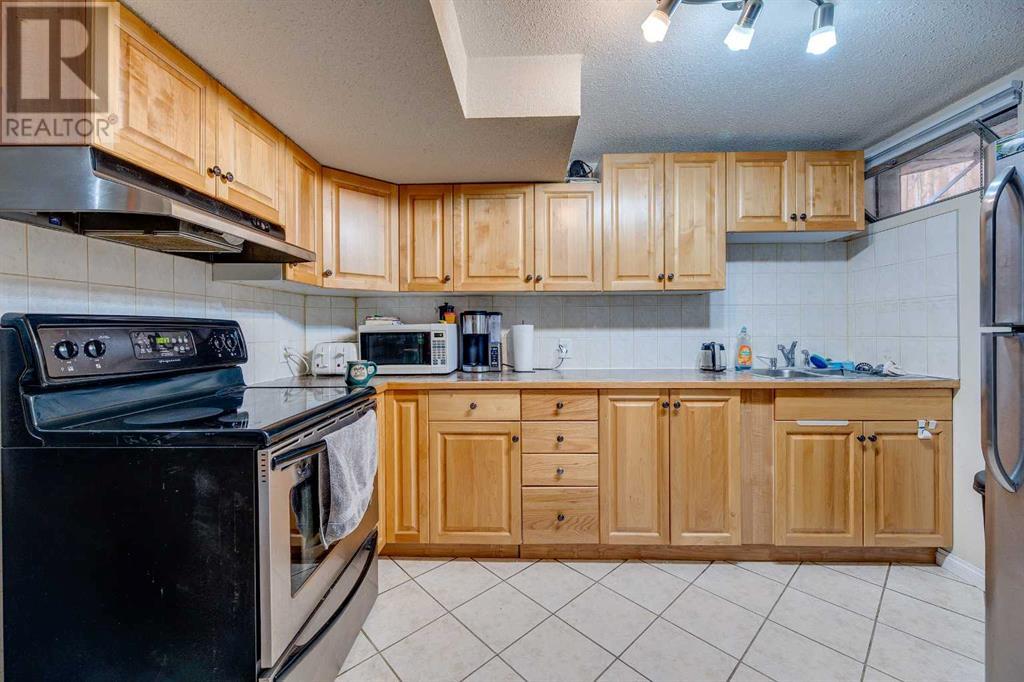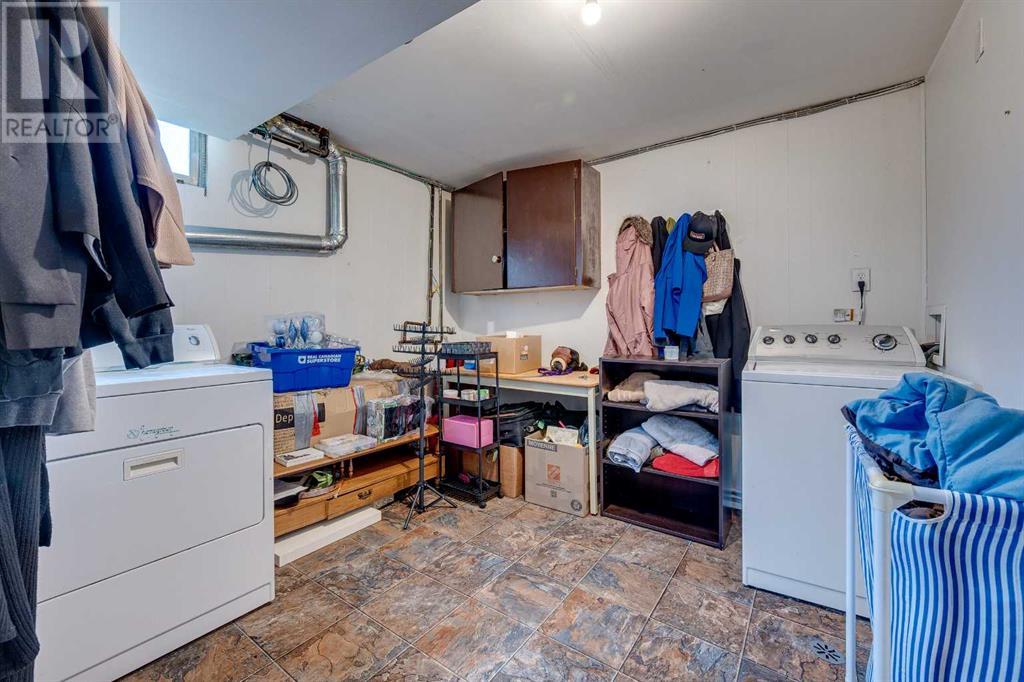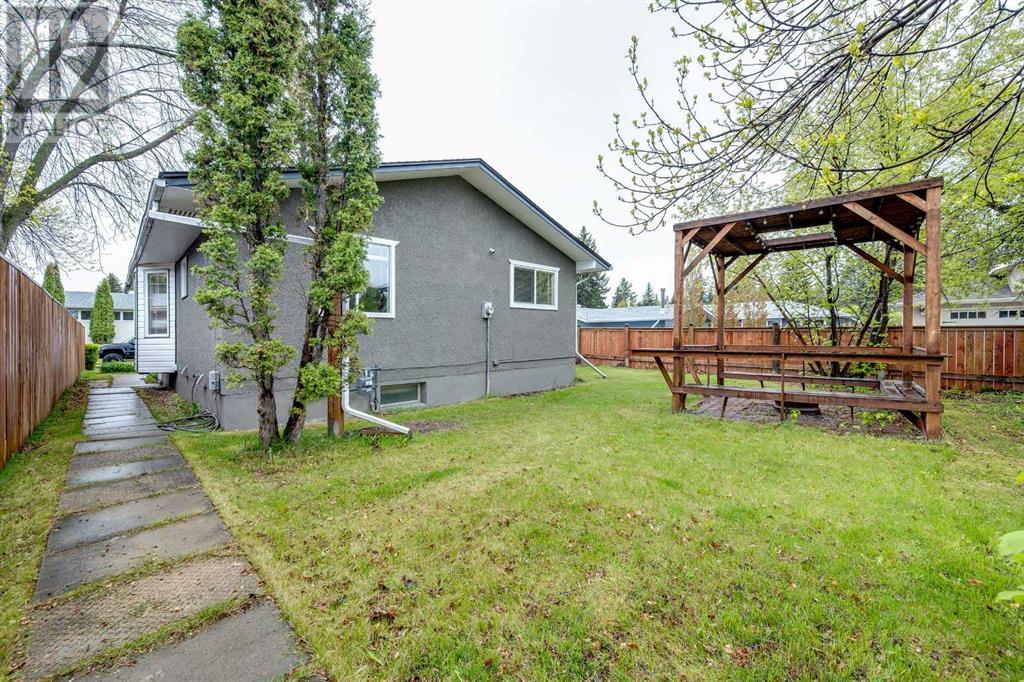4 Bedroom
2 Bathroom
1,007 ft2
Bungalow
None
Forced Air, Radiant Heat
$469,000
This cozy bungalow has 3 bedroom and 1 newly renovated 4 piece bathroom in the upstairs suite. The bedroom flooring has just been redone with new 1/4 inch vinyl flooring and walls repainted. The kitchen cabinets were replaced in 2007 and has a brand new microwave. This suite has its own laundry space located next to the garage entrance off the living room and a single detached garage. There is a separate entrance for the 1 bedroom basement suite. This suite had the bathroom renovated and kitchen cabinets replaced in 2014. It has radiant heaters on its own thermostat for additional heat. It also has its own laundry space. The Electrical panel was replaced in 2014 as well. The back yard is quite spacious and has a gazebo and fire pit area and side and rear lane access. There is also a paved parking pad which would work for a boat or RV storage space. The shingles on the home and the fencing were replaced last fall. The main floor suite is available to move in now. There is a nice couple with no pets under contract in the basement suite rented until July 31st 2025 bringing in $1325/month revenue with utilities included. Located in the desirable neighborhood of Sunnybrook. The home is in need of a new sewer line. Seller is willing to have this replaced for a new buyer. (id:57594)
Property Details
|
MLS® Number
|
A2223227 |
|
Property Type
|
Single Family |
|
Community Name
|
Sunnybrook |
|
Amenities Near By
|
Park, Playground, Schools |
|
Features
|
See Remarks, Back Lane, Gazebo |
|
Parking Space Total
|
1 |
|
Plan
|
3800mc |
|
Structure
|
None |
Building
|
Bathroom Total
|
2 |
|
Bedrooms Above Ground
|
3 |
|
Bedrooms Below Ground
|
1 |
|
Bedrooms Total
|
4 |
|
Appliances
|
Refrigerator, Dishwasher, Stove, Washer & Dryer |
|
Architectural Style
|
Bungalow |
|
Basement Development
|
Finished |
|
Basement Type
|
Full (finished) |
|
Constructed Date
|
1962 |
|
Construction Material
|
Poured Concrete, Wood Frame |
|
Construction Style Attachment
|
Detached |
|
Cooling Type
|
None |
|
Exterior Finish
|
Concrete, Vinyl Siding |
|
Flooring Type
|
Hardwood, Linoleum, Vinyl |
|
Foundation Type
|
Poured Concrete |
|
Heating Fuel
|
Natural Gas |
|
Heating Type
|
Forced Air, Radiant Heat |
|
Stories Total
|
1 |
|
Size Interior
|
1,007 Ft2 |
|
Total Finished Area
|
1007 Sqft |
|
Type
|
House |
Parking
|
Carport
|
|
|
R V
|
|
|
Attached Garage
|
1 |
Land
|
Acreage
|
No |
|
Fence Type
|
Fence |
|
Land Amenities
|
Park, Playground, Schools |
|
Size Depth
|
33.53 M |
|
Size Frontage
|
16.76 M |
|
Size Irregular
|
5937.00 |
|
Size Total
|
5937 Sqft|4,051 - 7,250 Sqft |
|
Size Total Text
|
5937 Sqft|4,051 - 7,250 Sqft |
|
Zoning Description
|
Rl |
Rooms
| Level |
Type |
Length |
Width |
Dimensions |
|
Basement |
4pc Bathroom |
|
|
5.67 Ft x 8.50 Ft |
|
Basement |
Bedroom |
|
|
11.50 Ft x 13.42 Ft |
|
Basement |
Kitchen |
|
|
11.08 Ft x 12.92 Ft |
|
Basement |
Recreational, Games Room |
|
|
14.17 Ft x 24.33 Ft |
|
Basement |
Laundry Room |
|
|
11.25 Ft x 9.83 Ft |
|
Main Level |
4pc Bathroom |
|
|
89.75 Ft x 4.92 Ft |
|
Main Level |
Bedroom |
|
|
9.67 Ft x 8.42 Ft |
|
Main Level |
Bedroom |
|
|
12.00 Ft x 9.00 Ft |
|
Main Level |
Primary Bedroom |
|
|
9.67 Ft x 11.67 Ft |
|
Main Level |
Kitchen |
|
|
12.83 Ft x 11.92 Ft |
|
Main Level |
Living Room |
|
|
20.33 Ft x 14.33 Ft |
https://www.realtor.ca/real-estate/28345862/18-scott-red-deer-sunnybrook




