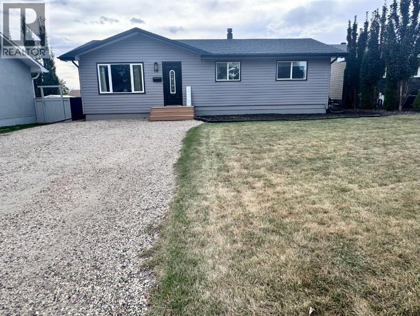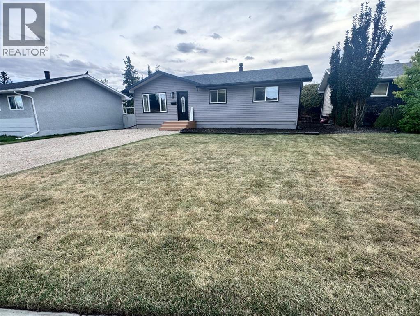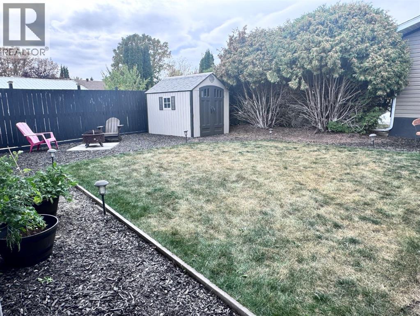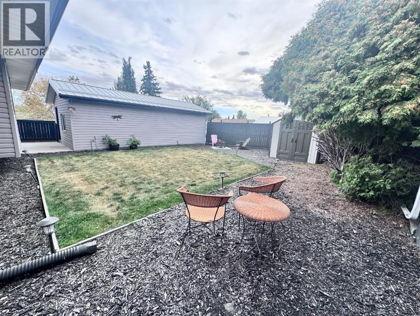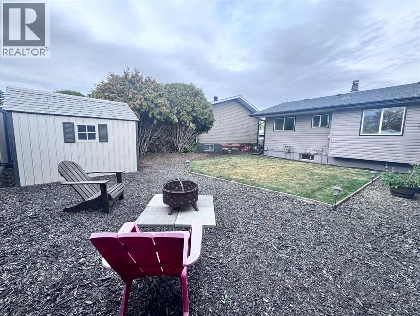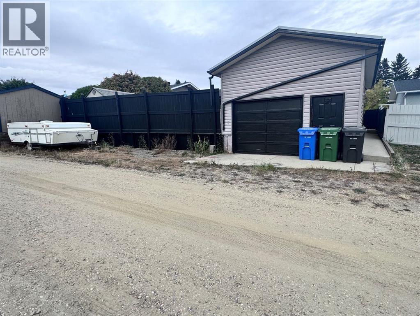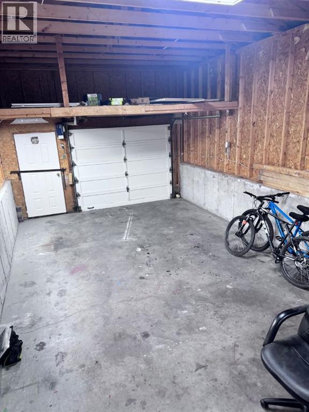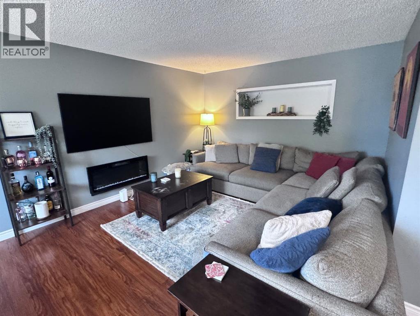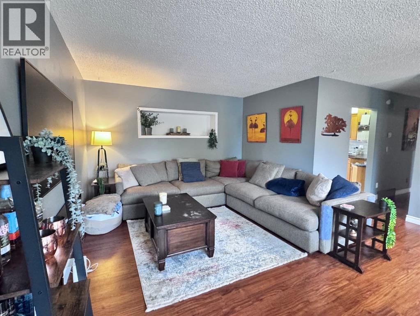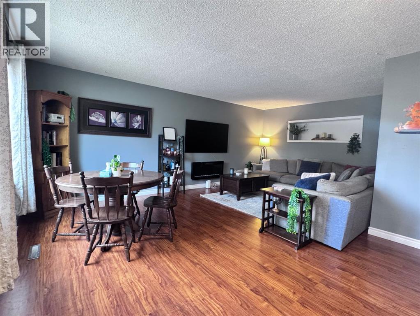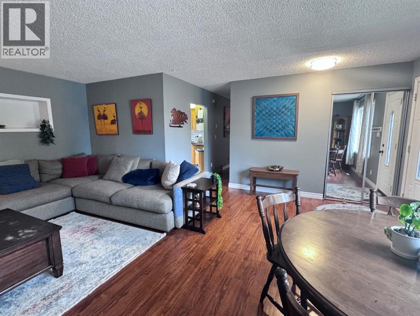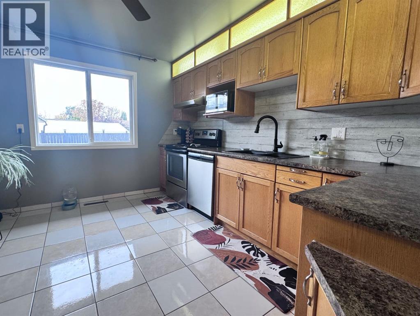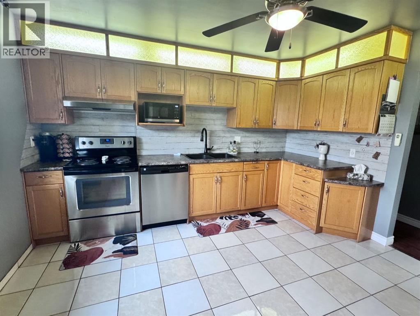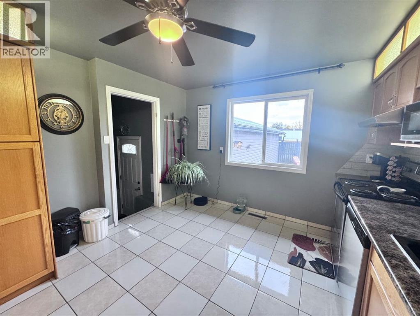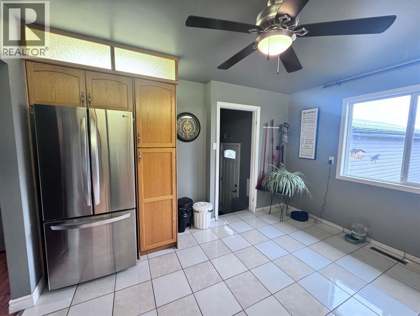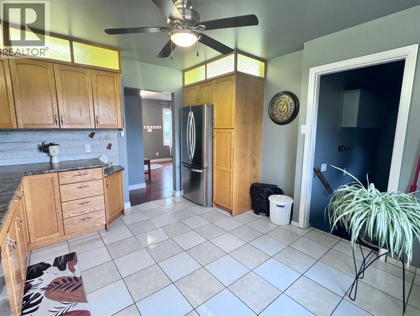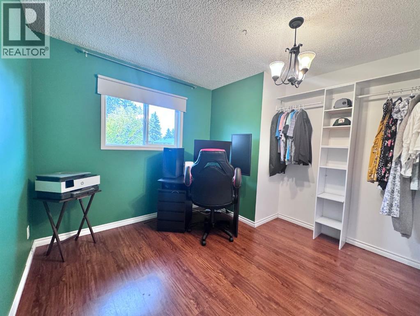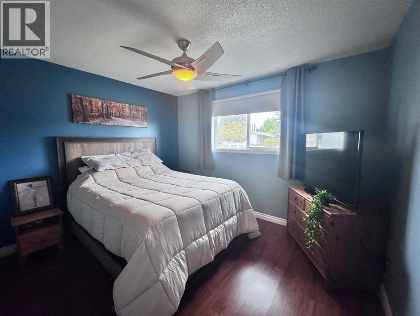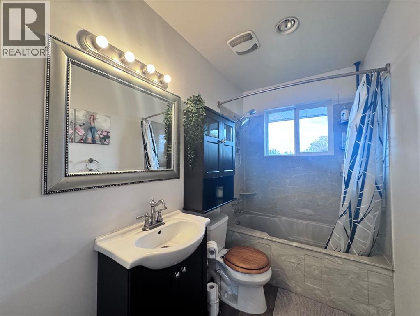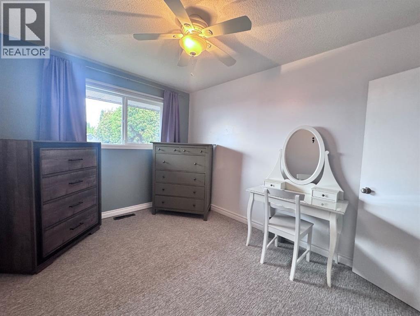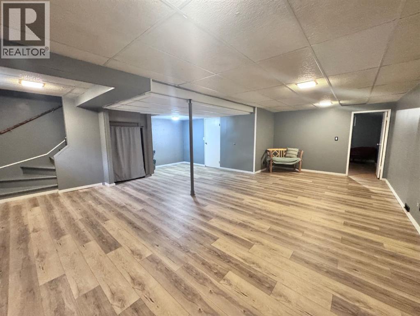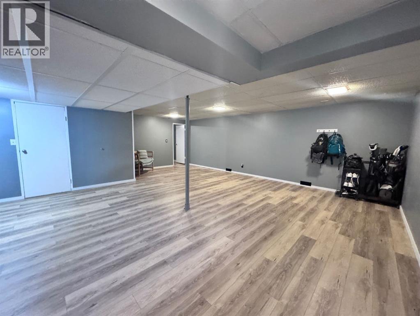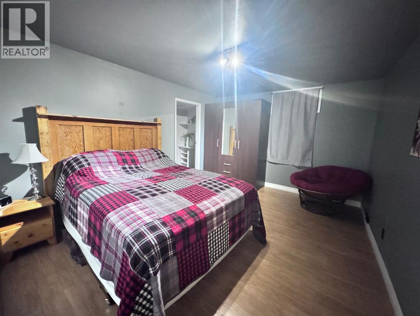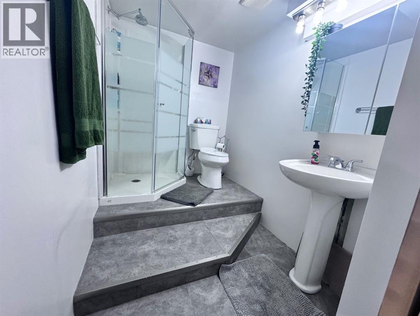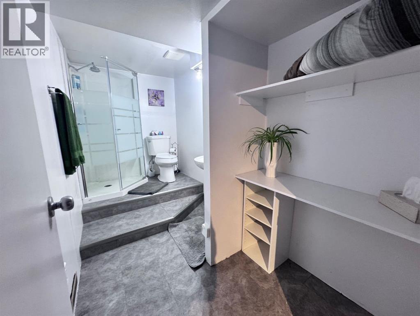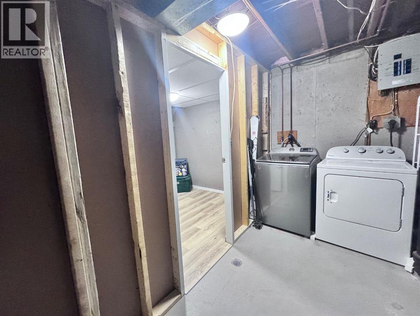4 Bedroom
2 Bathroom
1,026 ft2
Bungalow
None
Forced Air
Lawn
$359,900
This well-kept bungalow on a quiet close in Oriole Park features 4 bedrooms, 2 bathrooms, and an oversized detached single garage with power overhead door, and a new metal roof (2024).The main floor includes three good-sized bedrooms, a renovated 4-piece bathroom, and a spacious living room with plenty of natural light from newer vinyl windows. The finished basement offers a fourth bedroom, second bathroom, and a large family room ideal for a theatre or games space, along with a massive laundry/furnace room for extra storage.Mechanical updates include shingles (2022) and a hot water tank (2022). The private backyard faces south west is fenced on three sides with mature bushes along the fourth, and there is a back alley, and space for up to 4 vehicles on the front driveway. Located just around the corner from Oriole Park Elementary School and only a 5-minute bike ride / 20-minute walk to Bower Ponds and Red Deer Golf & Country Club, this home offers convenience and outdoor recreation right at your doorstep (id:57594)
Property Details
|
MLS® Number
|
A2260839 |
|
Property Type
|
Single Family |
|
Neigbourhood
|
Oriole Park |
|
Community Name
|
Oriole Park |
|
Features
|
See Remarks, Back Lane, Pvc Window |
|
Parking Space Total
|
5 |
|
Plan
|
5828mc |
Building
|
Bathroom Total
|
2 |
|
Bedrooms Above Ground
|
3 |
|
Bedrooms Below Ground
|
1 |
|
Bedrooms Total
|
4 |
|
Appliances
|
Refrigerator, Dishwasher, Stove, Microwave, Washer & Dryer |
|
Architectural Style
|
Bungalow |
|
Basement Development
|
Finished |
|
Basement Type
|
Full (finished) |
|
Constructed Date
|
1964 |
|
Construction Material
|
Wood Frame |
|
Construction Style Attachment
|
Detached |
|
Cooling Type
|
None |
|
Exterior Finish
|
Vinyl Siding |
|
Flooring Type
|
Carpeted, Laminate, Other, Tile |
|
Foundation Type
|
Poured Concrete |
|
Heating Fuel
|
Natural Gas |
|
Heating Type
|
Forced Air |
|
Stories Total
|
1 |
|
Size Interior
|
1,026 Ft2 |
|
Total Finished Area
|
1026 Sqft |
|
Type
|
House |
Parking
|
Other
|
|
|
Parking Pad
|
|
|
R V
|
|
|
Detached Garage
|
1 |
Land
|
Acreage
|
No |
|
Fence Type
|
Fence |
|
Landscape Features
|
Lawn |
|
Size Frontage
|
16.15 M |
|
Size Irregular
|
5878.00 |
|
Size Total
|
5878 Sqft|4,051 - 7,250 Sqft |
|
Size Total Text
|
5878 Sqft|4,051 - 7,250 Sqft |
|
Zoning Description
|
R-l |
Rooms
| Level |
Type |
Length |
Width |
Dimensions |
|
Basement |
Bedroom |
|
|
13.75 Ft x 11.00 Ft |
|
Basement |
Family Room |
|
|
24.00 Ft x 23.25 Ft |
|
Basement |
3pc Bathroom |
|
|
Measurements not available |
|
Main Level |
Kitchen |
|
|
12.17 Ft x 12.83 Ft |
|
Main Level |
Living Room |
|
|
20.33 Ft x 16.00 Ft |
|
Main Level |
Bedroom |
|
|
9.75 Ft x 11.00 Ft |
|
Main Level |
Bedroom |
|
|
9.08 Ft x 11.00 Ft |
|
Main Level |
Primary Bedroom |
|
|
11.67 Ft x 9.67 Ft |
|
Main Level |
4pc Bathroom |
|
|
Measurements not available |
https://www.realtor.ca/real-estate/28951823/18-oreston-close-red-deer-oriole-park

