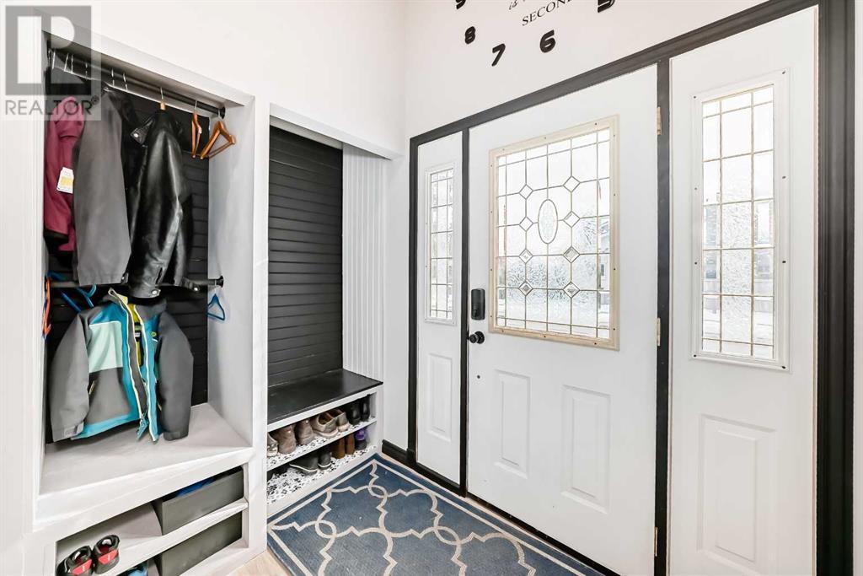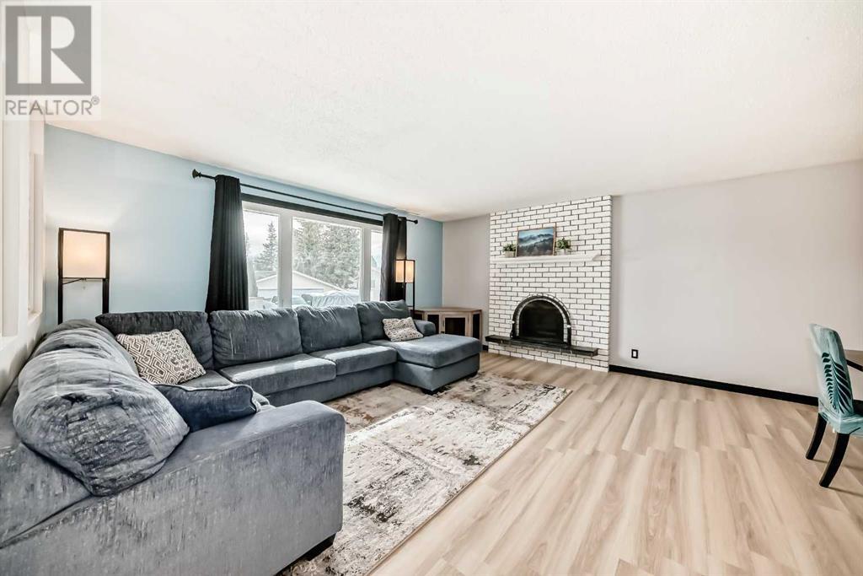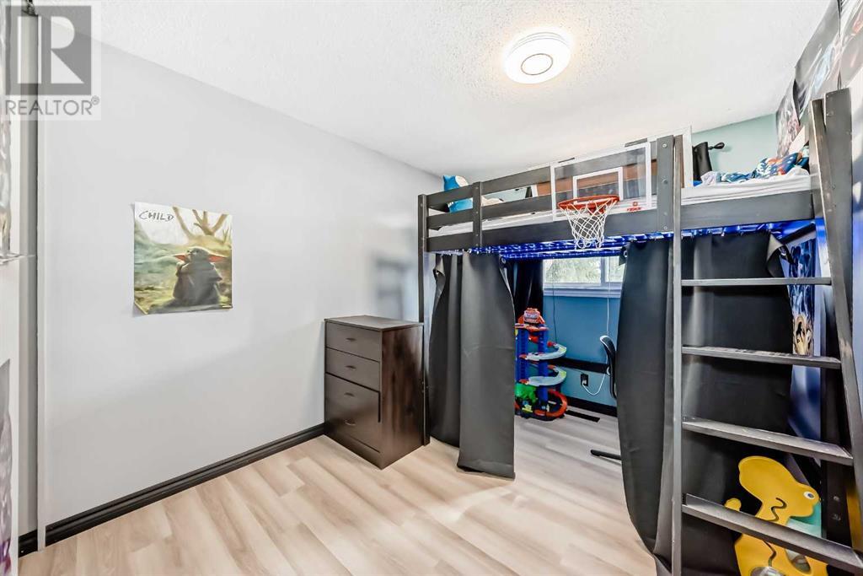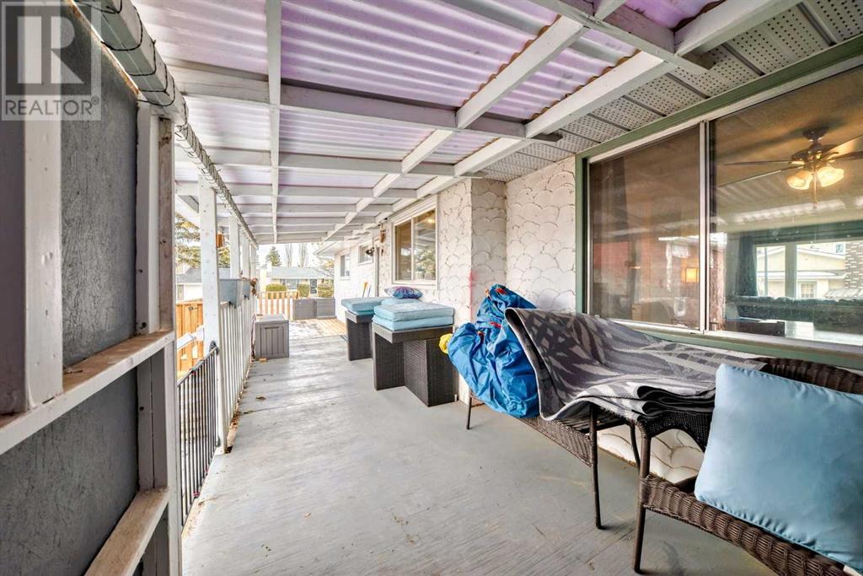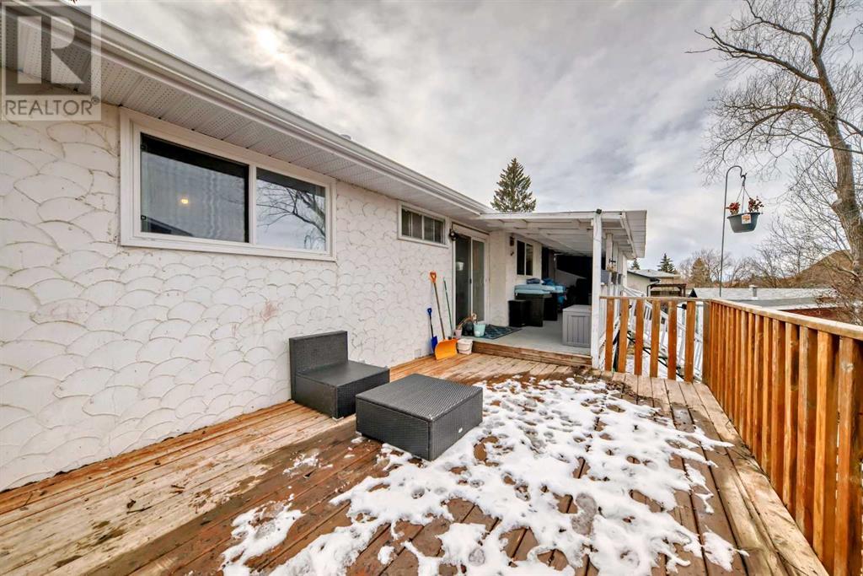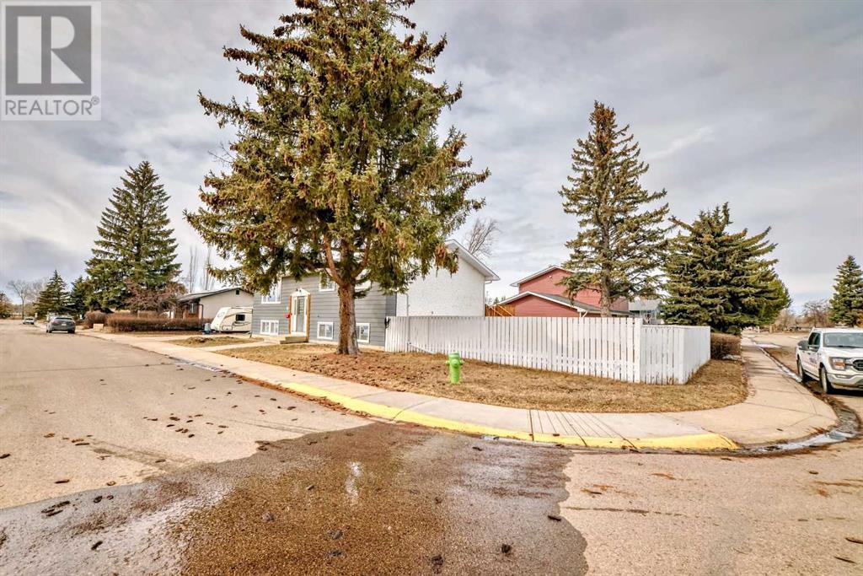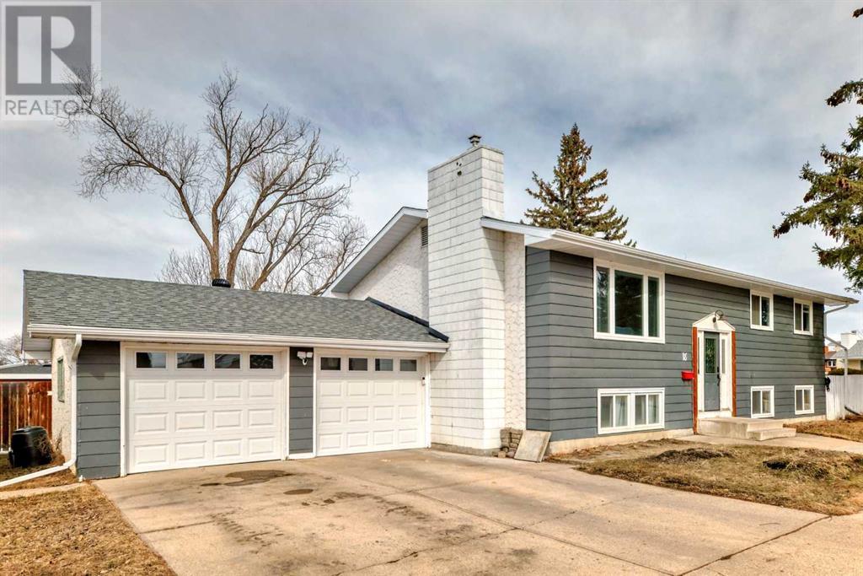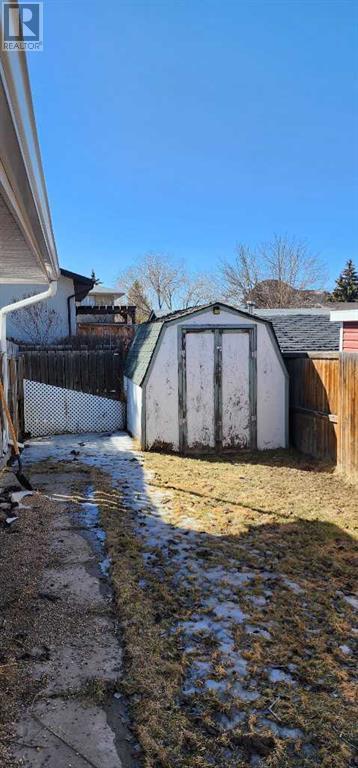4 Bedroom
2 Bathroom
1,165 ft2
Bi-Level
Fireplace
None
Other, Forced Air
$414,900
Welcome to this desirable CORNER LOT in the family friendly neighborhood of Morrisroe! This 4 BEDROOM/2 BATHROOM home contains everything required for comfort, including colour accents that bring out the best in each room. Enjoy all new luxurious VINYL PLANK flooring on both levels of the home, custom finishes including new paint and new trim added to doors and baseboards, a bench and a coat rack added to the front entrance. UPSTAIRS the living room is super cozy with the credit going to the functional layout, large south facing window & WOOD BURNING fireplace with brick surround. The living room seamlessly connects to the dining room and kitchen, making it a perfect place to gather. Inside the Kitchen, enjoy loads of cabinet & counter space, a massive stainless steel fridge & dishwasher. Additionally, there is a sliding glass door that leads out from the kitchen to the large 2 tier partially covered back deck & FULLY FENCED YARD . Down the hall are the 3 upstairs bedrooms & main bathroom. The Primary bedroom has a connecting entry door to the 4pc main bathroom. This bathroom has a jetted soaker tub, new toilet & an additional sink was added to create a double vanity. An added bonus to this home, is the FULLY DEVELOPED basement. The large lower level bedroom easily fits a King size bed and desk . Down the hall there is a smaller flex room to enjoy as is or easily develop into a 5th bedroom! Check out the spacious laundry room with a matching stainless steel washer and dryer set. Formerly the laundry room was used as a KITCHENETTE, the extra sink and outlet provide options for multi-purpose use. The TRIPLE PANE WINDOWS have all been replaced (with the exception of 2 upstairs). The ATTACHED 24x24 GARAGE has 2 new garage doors with openers and offers plenty of room for storage. OUTSIDE There are several parking spots including room for your RV! Enjoy all new eavestroughs, a SHED, a spacious porch with 2 sets of stairs & a gate. With some landscaping this yard could be a Gardener's DREAM!! The city recently updated their portion of the water and sewer lines in this area. THIS HOME IS IN AN AWESOME LOCATION , close to it all, schools, walking paths, multiple shopping areas and numerous other amenities. (id:57594)
Property Details
|
MLS® Number
|
A2187066 |
|
Property Type
|
Single Family |
|
Community Name
|
Morrisroe |
|
Amenities Near By
|
Playground, Schools, Shopping |
|
Parking Space Total
|
5 |
|
Plan
|
2427tr |
Building
|
Bathroom Total
|
2 |
|
Bedrooms Above Ground
|
3 |
|
Bedrooms Below Ground
|
1 |
|
Bedrooms Total
|
4 |
|
Appliances
|
Refrigerator, Dishwasher, Stove, Microwave, Freezer, Hood Fan, Washer & Dryer |
|
Architectural Style
|
Bi-level |
|
Basement Development
|
Finished |
|
Basement Type
|
Full (finished) |
|
Constructed Date
|
1974 |
|
Construction Material
|
Wood Frame |
|
Construction Style Attachment
|
Detached |
|
Cooling Type
|
None |
|
Exterior Finish
|
Asphalt, Stucco, Wood Siding |
|
Fireplace Present
|
Yes |
|
Fireplace Total
|
2 |
|
Flooring Type
|
Ceramic Tile, Vinyl Plank |
|
Foundation Type
|
Poured Concrete |
|
Heating Type
|
Other, Forced Air |
|
Stories Total
|
2 |
|
Size Interior
|
1,165 Ft2 |
|
Total Finished Area
|
1165 Sqft |
|
Type
|
House |
Parking
Land
|
Acreage
|
No |
|
Fence Type
|
Fence |
|
Land Amenities
|
Playground, Schools, Shopping |
|
Size Depth
|
18.29 M |
|
Size Frontage
|
34.14 M |
|
Size Irregular
|
6713.00 |
|
Size Total
|
6713 Sqft|4,051 - 7,250 Sqft |
|
Size Total Text
|
6713 Sqft|4,051 - 7,250 Sqft |
|
Zoning Description
|
R1 |
Rooms
| Level |
Type |
Length |
Width |
Dimensions |
|
Basement |
Bedroom |
|
|
17.17 M x 9.42 M |
|
Basement |
3pc Bathroom |
|
|
7.00 M x 5.83 M |
|
Basement |
Other |
|
|
10.08 M x 7.42 M |
|
Basement |
Other |
|
|
11.17 M x 11.00 M |
|
Basement |
Laundry Room |
|
|
10.75 M x 10.75 M |
|
Basement |
Furnace |
|
|
4.92 M x 5.17 M |
|
Basement |
Family Room |
|
|
15.50 M x 13.00 M |
|
Main Level |
Other |
|
|
6.17 M x 5.75 M |
|
Main Level |
Living Room |
|
|
16.42 M x 14.08 M |
|
Main Level |
Dining Room |
|
|
11.25 M x 10.92 M |
|
Main Level |
Kitchen |
|
|
14.25 M x 12.25 M |
|
Main Level |
Bedroom |
|
|
10.67 M x 8.33 M |
|
Main Level |
Bedroom |
|
|
10.67 M x 8.92 M |
|
Main Level |
Primary Bedroom |
|
|
11.83 M x 11.00 M |
|
Main Level |
5pc Bathroom |
|
|
10.92 M x 4.92 M |
|
Main Level |
Other |
|
|
26.67 M x 8.25 M |
|
Main Level |
Other |
|
|
17.58 M x 12.08 M |
|
Main Level |
Other |
|
|
6.00 M x 4.08 M |
https://www.realtor.ca/real-estate/28062441/18-mcphee-street-red-deer-morrisroe




