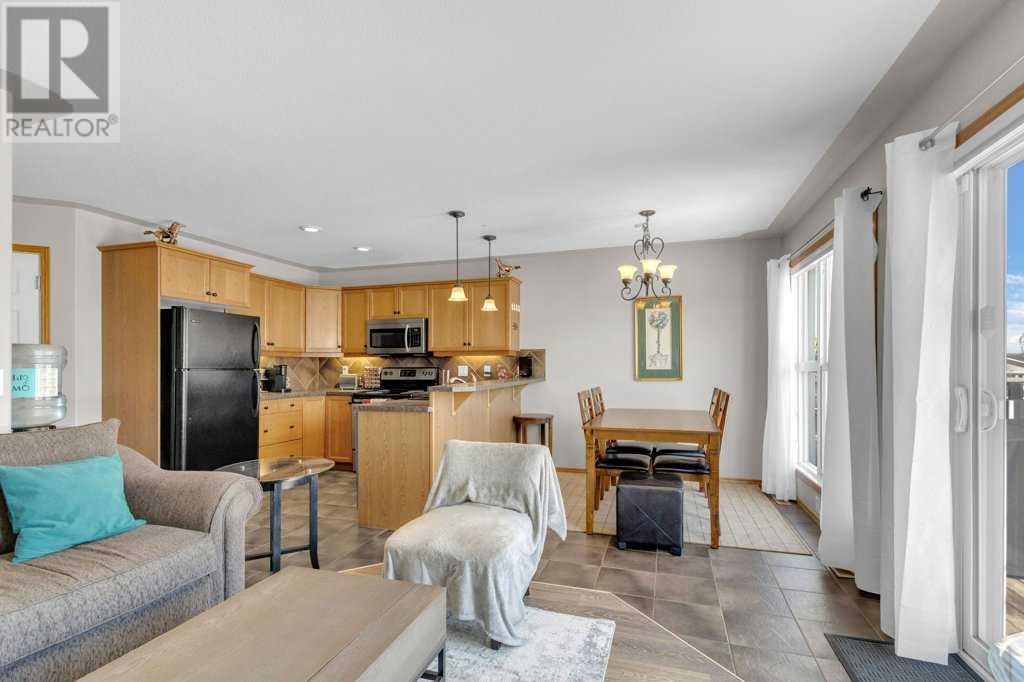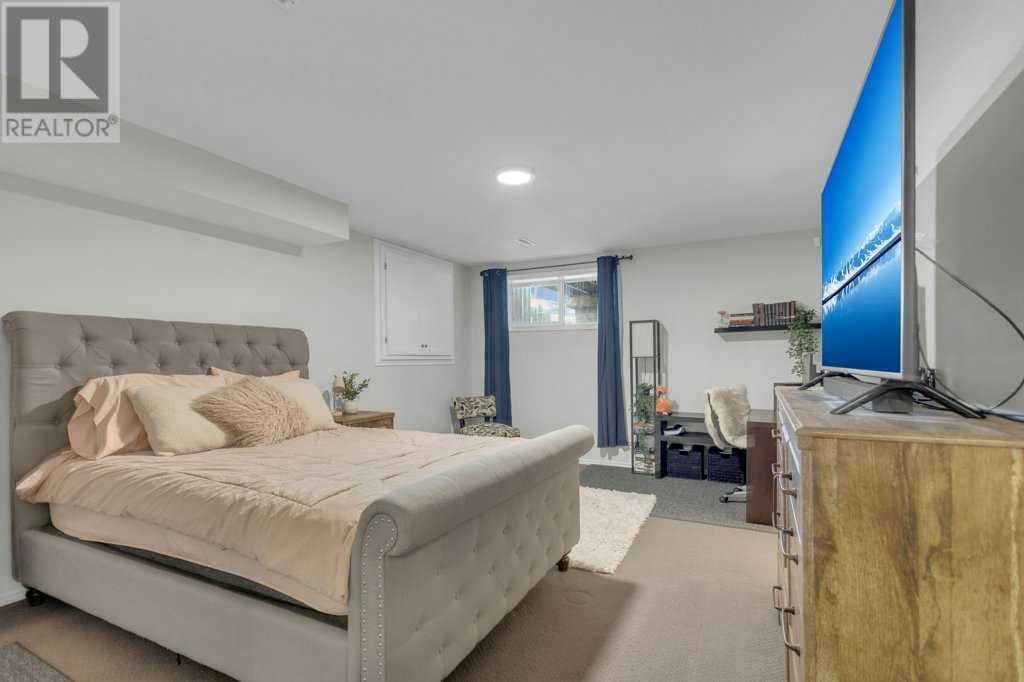4 Bedroom
4 Bathroom
1,271 ft2
None
Forced Air
$345,000
Welcome to this inviting end unit townhome located in the sought-after community of Lakeway Landing—where space, functionality, and location come together seamlessly. This well-maintained home offers an open concept layout designed for both comfort and practicality. The bright and functional kitchen features ample counter space and cabinetry, flowing effortlessly into the main living area.Step through the patio doors onto your oversized double deck—perfect for BBQs, entertaining, or simply relaxing outdoors. One of the standout features of this property is the expansive yard—rare for a townhome—offering room for kids to play, outdoor activities, and extra parking.Upstairs, you'll find a generously sized primary bedroom with a private 3-piece ensuite, plus two additional bedrooms and another full bath—ideal for family or guests. The fully finished basement adds even more versatile living space, with a bathroom and room for a rec area, home office, or guest room.Whether you're a growing family, first-time buyer, or investor, this home checks all the boxes. Enjoy the convenience of nearby schools, parks, and amenities, all within one of Sylvan Lake’s most family-friendly neighbourhoods. This home has been well-looked after, with a new roof added in July 2024. (id:57594)
Open House
This property has open houses!
Starts at:
1:00 pm
Ends at:
3:00 pm
Property Details
|
MLS® Number
|
A2216419 |
|
Property Type
|
Single Family |
|
Community Name
|
Lakeway Landing |
|
Amenities Near By
|
Golf Course, Playground, Recreation Nearby, Schools, Shopping, Water Nearby |
|
Community Features
|
Golf Course Development, Lake Privileges, Fishing |
|
Features
|
Cul-de-sac, Back Lane, Closet Organizers |
|
Parking Space Total
|
4 |
|
Plan
|
0423882 |
|
Structure
|
Deck |
Building
|
Bathroom Total
|
4 |
|
Bedrooms Above Ground
|
3 |
|
Bedrooms Below Ground
|
1 |
|
Bedrooms Total
|
4 |
|
Appliances
|
Refrigerator, Water Softener, Dishwasher, Stove, Microwave Range Hood Combo, Window Coverings, Washer & Dryer |
|
Basement Development
|
Finished |
|
Basement Type
|
Full (finished) |
|
Constructed Date
|
2005 |
|
Construction Material
|
Wood Frame |
|
Construction Style Attachment
|
Attached |
|
Cooling Type
|
None |
|
Flooring Type
|
Carpeted, Ceramic Tile, Laminate |
|
Foundation Type
|
Poured Concrete |
|
Half Bath Total
|
1 |
|
Heating Type
|
Forced Air |
|
Stories Total
|
2 |
|
Size Interior
|
1,271 Ft2 |
|
Total Finished Area
|
1270.67 Sqft |
|
Type
|
Row / Townhouse |
Parking
Land
|
Acreage
|
No |
|
Fence Type
|
Fence |
|
Land Amenities
|
Golf Course, Playground, Recreation Nearby, Schools, Shopping, Water Nearby |
|
Size Frontage
|
4.4 M |
|
Size Irregular
|
4446.00 |
|
Size Total
|
4446 Sqft|4,051 - 7,250 Sqft |
|
Size Total Text
|
4446 Sqft|4,051 - 7,250 Sqft |
|
Zoning Description
|
R3 |
Rooms
| Level |
Type |
Length |
Width |
Dimensions |
|
Second Level |
3pc Bathroom |
|
|
6.17 Ft x 6.00 Ft |
|
Second Level |
4pc Bathroom |
|
|
4.92 Ft x 7.92 Ft |
|
Second Level |
Bedroom |
|
|
9.50 Ft x 12.17 Ft |
|
Second Level |
Bedroom |
|
|
9.33 Ft x 12.17 Ft |
|
Second Level |
Primary Bedroom |
|
|
15.25 Ft x 14.75 Ft |
|
Basement |
4pc Bathroom |
|
|
5.17 Ft x 7.83 Ft |
|
Basement |
Bedroom |
|
|
12.58 Ft x 16.75 Ft |
|
Basement |
Storage |
|
|
3.00 Ft x 2.83 Ft |
|
Basement |
Furnace |
|
|
5.00 Ft x 9.92 Ft |
|
Main Level |
2pc Bathroom |
|
|
5.92 Ft x 5.42 Ft |
|
Main Level |
Dining Room |
|
|
8.42 Ft x 8.50 Ft |
|
Main Level |
Kitchen |
|
|
8.42 Ft x 9.50 Ft |
|
Main Level |
Living Room |
|
|
10.33 Ft x 16.33 Ft |
https://www.realtor.ca/real-estate/28238522/18-lark-close-sylvan-lake-lakeway-landing



































