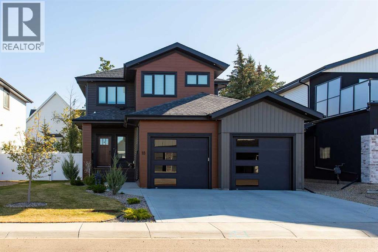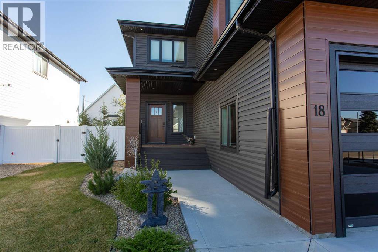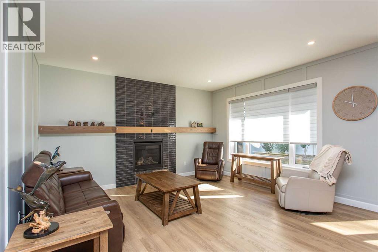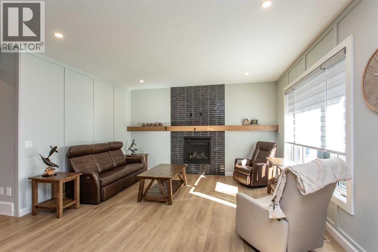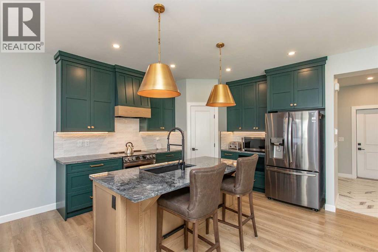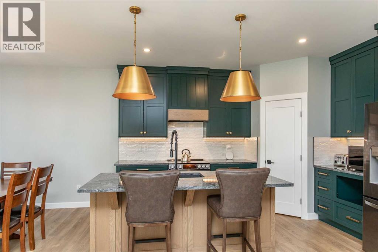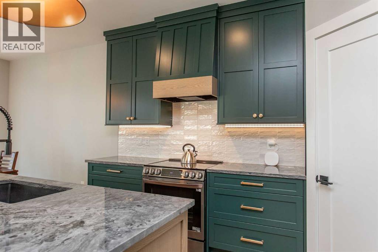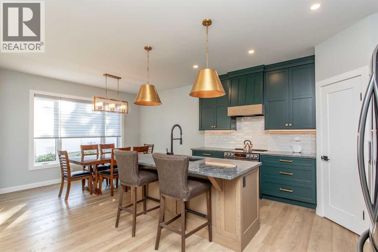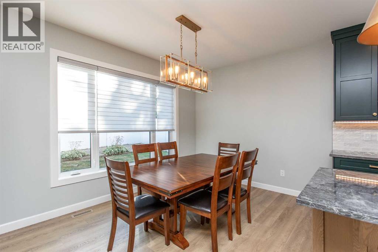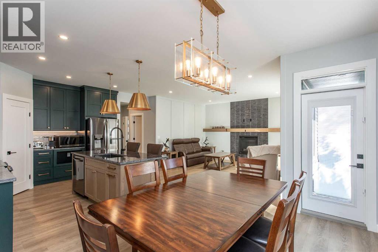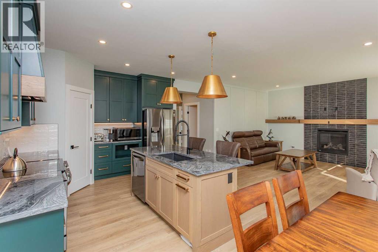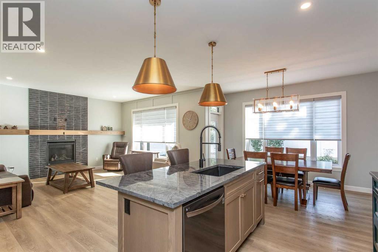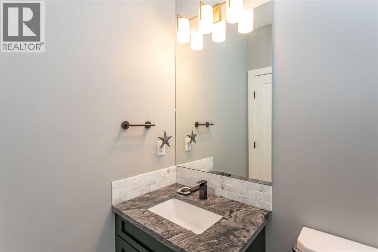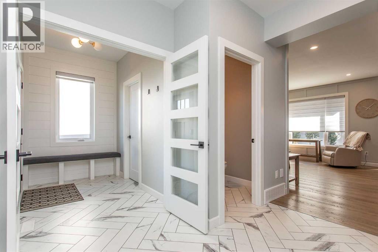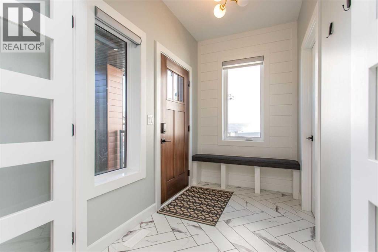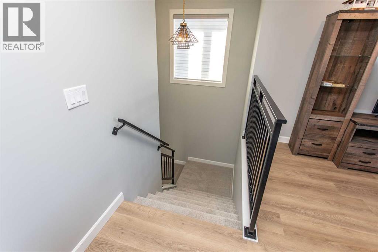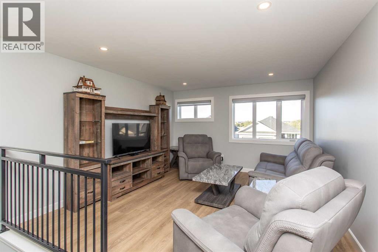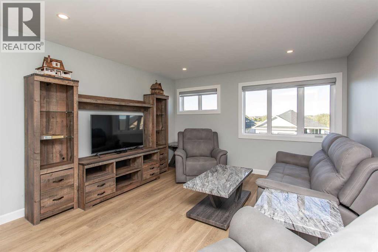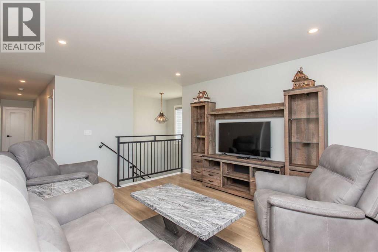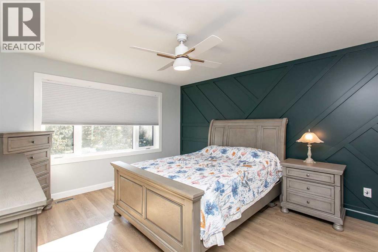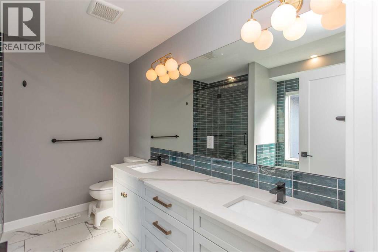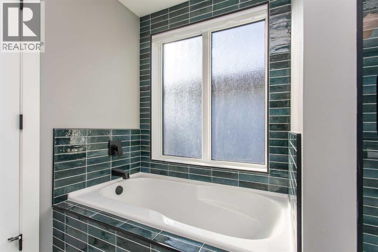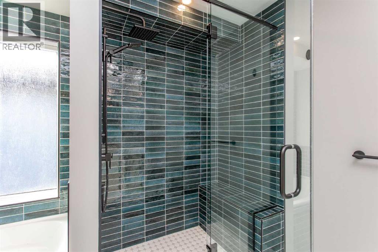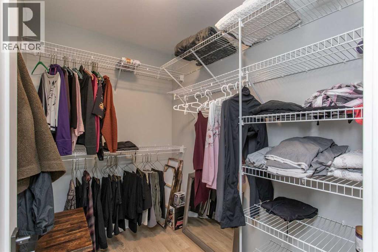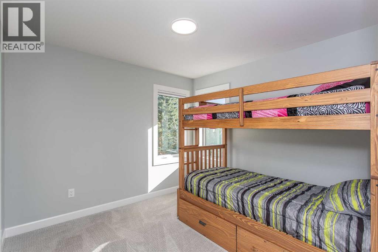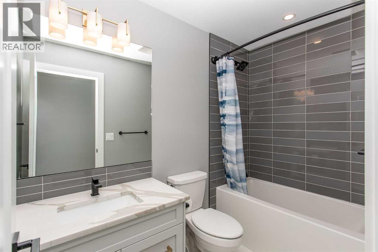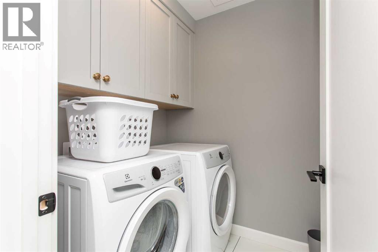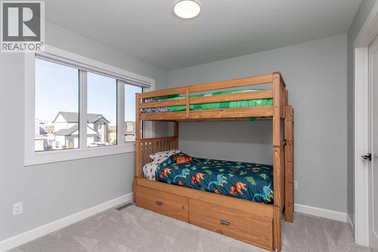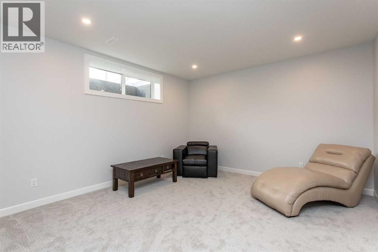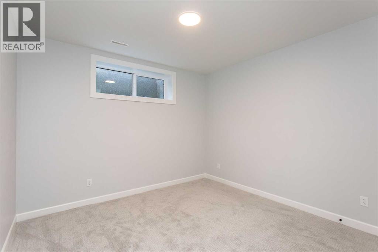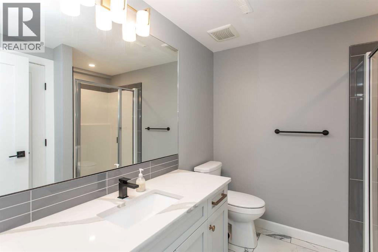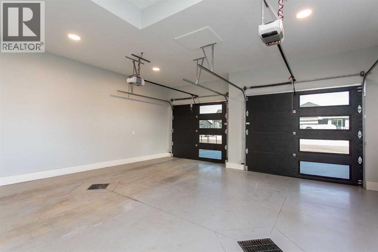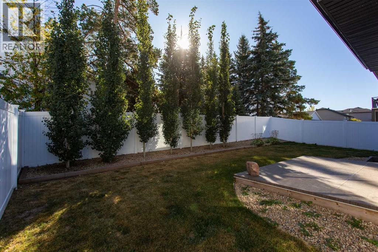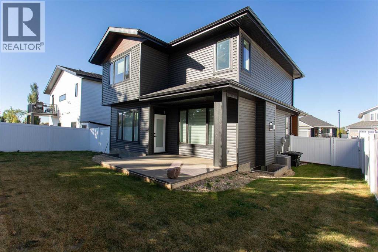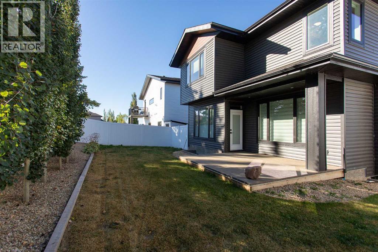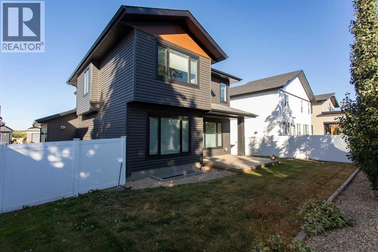4 Bedroom
4 Bathroom
1,947 ft2
Fireplace
Central Air Conditioning
Forced Air
$751,500
Modern Comfort Meets Warm StyleThis stunning two-story home is the perfect blend of modern design and inviting warmth. From the moment you step inside, you’ll notice the attention to detail and thoughtful finishes that make this property truly stand out.The heart of the home is the chef-inspired kitchen, featuring rich green cabinetry, sleek brass hardware, statement lighting, and a striking countertop island with seating. Open to the dining and living areas, it’s an entertainer’s dream with seamless flow for family gatherings or cozy nights in by the fireplace.Unique touches are found throughout—from the wood accents to the bold tile fireplace surround—every detail has been carefully chosen to create a space that feels elevated yet welcoming.Upstairs offers comfortable bedrooms, including a serene primary suite designed as a retreat at the end of the day. Outside, enjoy a fenced yard, a spacious covered patio, and modern curb appeal with a double attached garage.This home shows beautifully and combines timeless style with modern function—ready to impress at every turn. (id:57594)
Property Details
|
MLS® Number
|
A2259280 |
|
Property Type
|
Single Family |
|
Community Name
|
Willow Ridge |
|
Features
|
Other, Gas Bbq Hookup |
|
Parking Space Total
|
2 |
|
Plan
|
2020383 |
Building
|
Bathroom Total
|
4 |
|
Bedrooms Above Ground
|
3 |
|
Bedrooms Below Ground
|
1 |
|
Bedrooms Total
|
4 |
|
Appliances
|
Washer, Refrigerator, Dishwasher, Stove, Dryer, Microwave, Hood Fan, Garage Door Opener |
|
Basement Development
|
Finished |
|
Basement Type
|
Full (finished) |
|
Constructed Date
|
2021 |
|
Construction Material
|
Wood Frame |
|
Construction Style Attachment
|
Detached |
|
Cooling Type
|
Central Air Conditioning |
|
Fireplace Present
|
Yes |
|
Fireplace Total
|
1 |
|
Flooring Type
|
Carpeted, Tile, Vinyl Plank |
|
Foundation Type
|
Poured Concrete |
|
Half Bath Total
|
1 |
|
Heating Type
|
Forced Air |
|
Stories Total
|
2 |
|
Size Interior
|
1,947 Ft2 |
|
Total Finished Area
|
1947 Sqft |
|
Type
|
House |
Parking
Land
|
Acreage
|
No |
|
Fence Type
|
Fence |
|
Size Depth
|
31.09 M |
|
Size Frontage
|
15.85 M |
|
Size Irregular
|
5368.00 |
|
Size Total
|
5368 Sqft|4,051 - 7,250 Sqft |
|
Size Total Text
|
5368 Sqft|4,051 - 7,250 Sqft |
|
Zoning Description
|
R1 |
Rooms
| Level |
Type |
Length |
Width |
Dimensions |
|
Second Level |
4pc Bathroom |
|
|
5.00 Ft x 8.67 Ft |
|
Second Level |
5pc Bathroom |
|
|
8.33 Ft x 10.33 Ft |
|
Second Level |
Bedroom |
|
|
10.00 Ft x 9.92 Ft |
|
Second Level |
Bedroom |
|
|
10.08 Ft x 9.67 Ft |
|
Second Level |
Family Room |
|
|
13.00 Ft x 17.92 Ft |
|
Second Level |
Laundry Room |
|
|
5.58 Ft x 5.83 Ft |
|
Second Level |
Primary Bedroom |
|
|
13.00 Ft x 14.42 Ft |
|
Second Level |
Storage |
|
|
3.33 Ft x 4.50 Ft |
|
Basement |
3pc Bathroom |
|
|
7.92 Ft x 8.25 Ft |
|
Basement |
Bedroom |
|
|
12.00 Ft x 13.67 Ft |
|
Basement |
Recreational, Games Room |
|
|
13.67 Ft x 14.50 Ft |
|
Basement |
Furnace |
|
|
7.58 Ft x 10.92 Ft |
|
Main Level |
2pc Bathroom |
|
|
5.00 Ft x 5.33 Ft |
|
Main Level |
Dining Room |
|
|
12.92 Ft x 9.50 Ft |
|
Main Level |
Foyer |
|
|
8.08 Ft x 5.67 Ft |
|
Main Level |
Kitchen |
|
|
12.00 Ft x 13.17 Ft |
|
Main Level |
Living Room |
|
|
14.92 Ft x 15.17 Ft |
https://www.realtor.ca/real-estate/28917034/18-cameron-court-lacombe-willow-ridge

