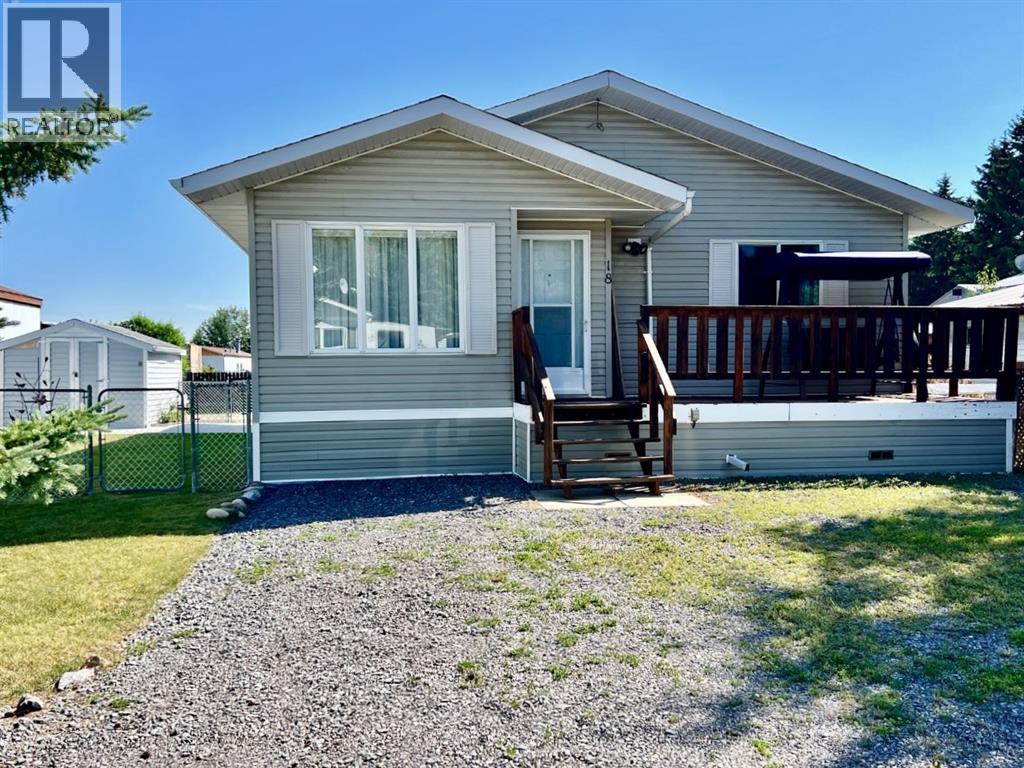2 Bedroom
1 Bathroom
1,085 ft2
Mobile Home
Central Air Conditioning
Forced Air
$120,000
Well cared for and move-in ready, this 2 bedroom manufactured home is located in the peaceful West Country Community mobile home park, just 10 minutes west of Rocky Mountain House. Home features a unique offset floor plan with a spacious back entry addition offering excellent built-in storage – perfect for staying organized. The bright and open kitchen/dining area boasts vaulted ceilings, a skylight for added natural light, built-in china cabinets, stainless steel appliances, a convenient moveable island, and direct access to the laundry area. At the front of the home, you'll find a cozy living room also with vaulted ceilings and beautiful hardwood floors that extend throughout the main living areas creating a warm and inviting space. There are two good-sized bedrooms, including the primary with walk-in closet and direct access to the 4-piece bathroom, which includes a custom tile tub/shower surround. Keep things cool inside with central air and enjoy the outdoors with both front and rear decks, a fully fenced yard ideal for pets, and a large concrete pad off the back deck. Storage is abundant with two powered sheds (10x12’ and 13x16’) and a tarp-covered carport. Parking is excellent with two stalls at the front and two more in the back. Monthly lot rent is $500 and includes water, sewer, garbage, and snow removal. (id:57594)
Property Details
|
MLS® Number
|
A2252806 |
|
Property Type
|
Single Family |
|
Parking Space Total
|
4 |
|
Structure
|
Deck |
Building
|
Bathroom Total
|
1 |
|
Bedrooms Above Ground
|
2 |
|
Bedrooms Total
|
2 |
|
Appliances
|
Refrigerator, Dishwasher, Stove, Window Coverings |
|
Architectural Style
|
Mobile Home |
|
Constructed Date
|
1997 |
|
Cooling Type
|
Central Air Conditioning |
|
Exterior Finish
|
Vinyl Siding |
|
Flooring Type
|
Carpeted, Hardwood, Tile |
|
Heating Type
|
Forced Air |
|
Stories Total
|
1 |
|
Size Interior
|
1,085 Ft2 |
|
Total Finished Area
|
1085 Sqft |
|
Type
|
Mobile Home |
Land
|
Acreage
|
No |
|
Fence Type
|
Fence |
|
Size Total Text
|
Mobile Home Pad (mhp) |
Rooms
| Level |
Type |
Length |
Width |
Dimensions |
|
Main Level |
Other |
|
|
19.42 Ft x 10.67 Ft |
|
Main Level |
Living Room |
|
|
13.75 Ft x 13.00 Ft |
|
Main Level |
Primary Bedroom |
|
|
13.17 Ft x 11.58 Ft |
|
Main Level |
Bedroom |
|
|
13.17 Ft x 9.92 Ft |
|
Main Level |
Other |
|
|
9.08 Ft x 7.42 Ft |
|
Main Level |
4pc Bathroom |
|
|
.00 Ft x .00 Ft |
https://www.realtor.ca/real-estate/28810800/18-80041-hwy-11a-rural-clearwater-county





























