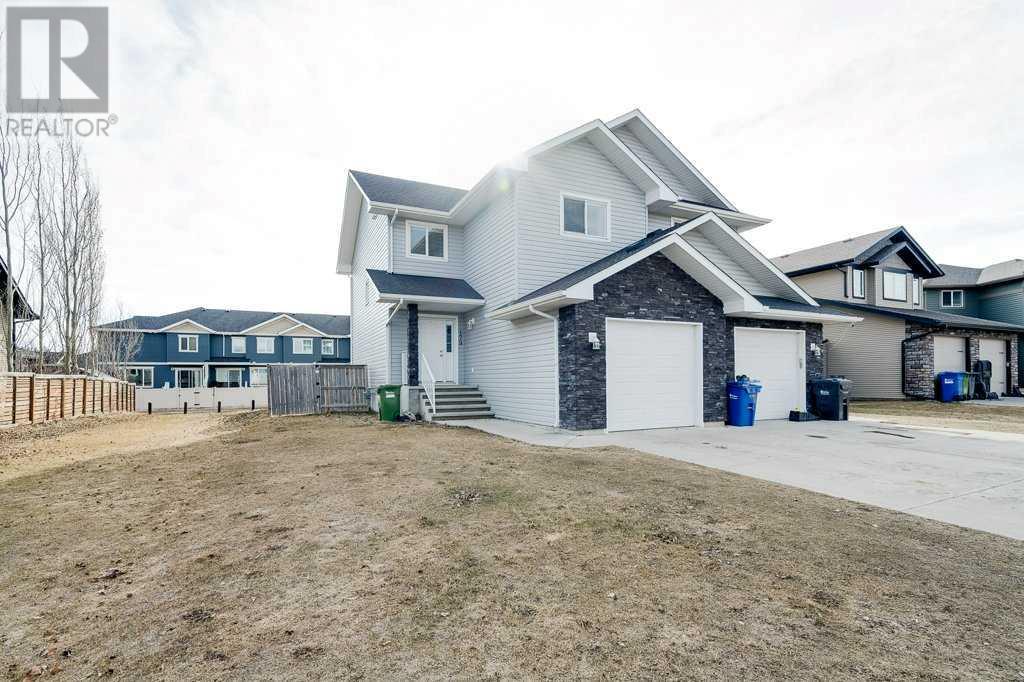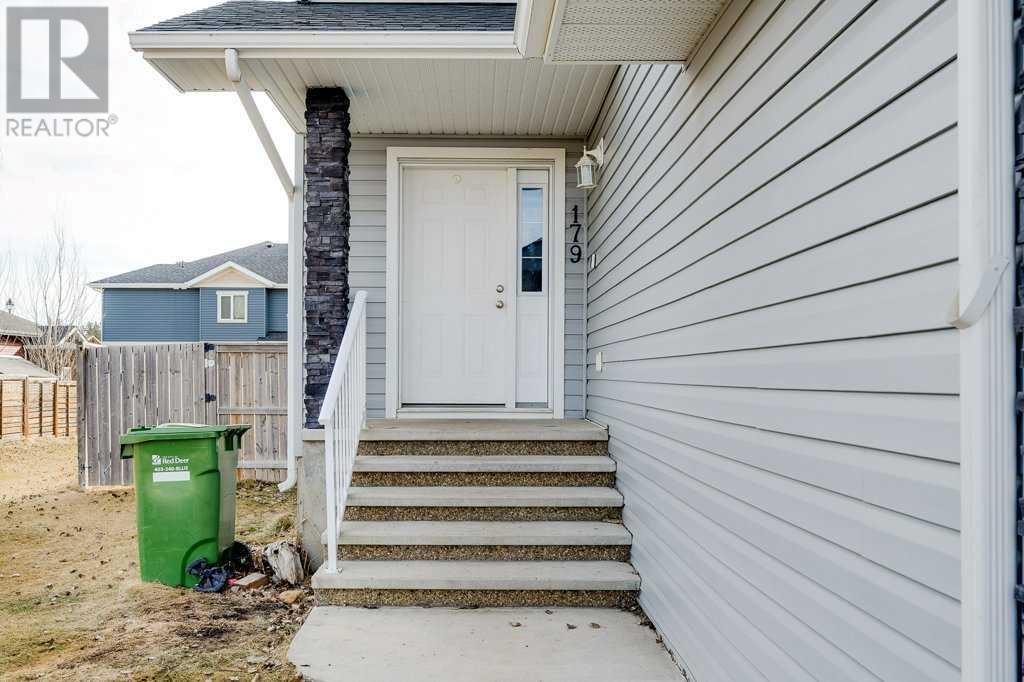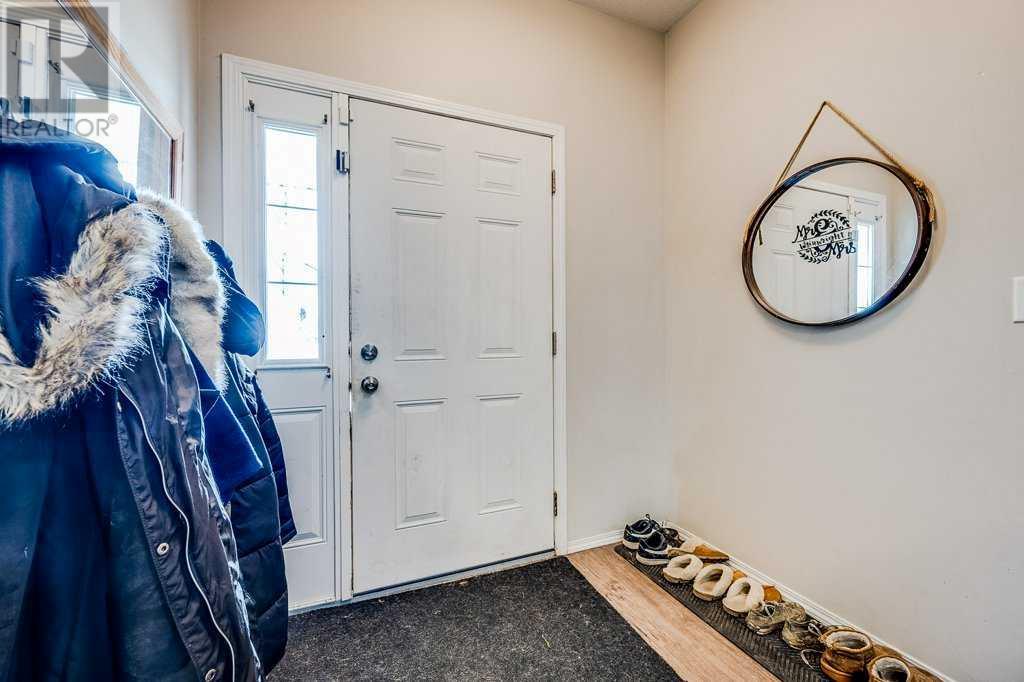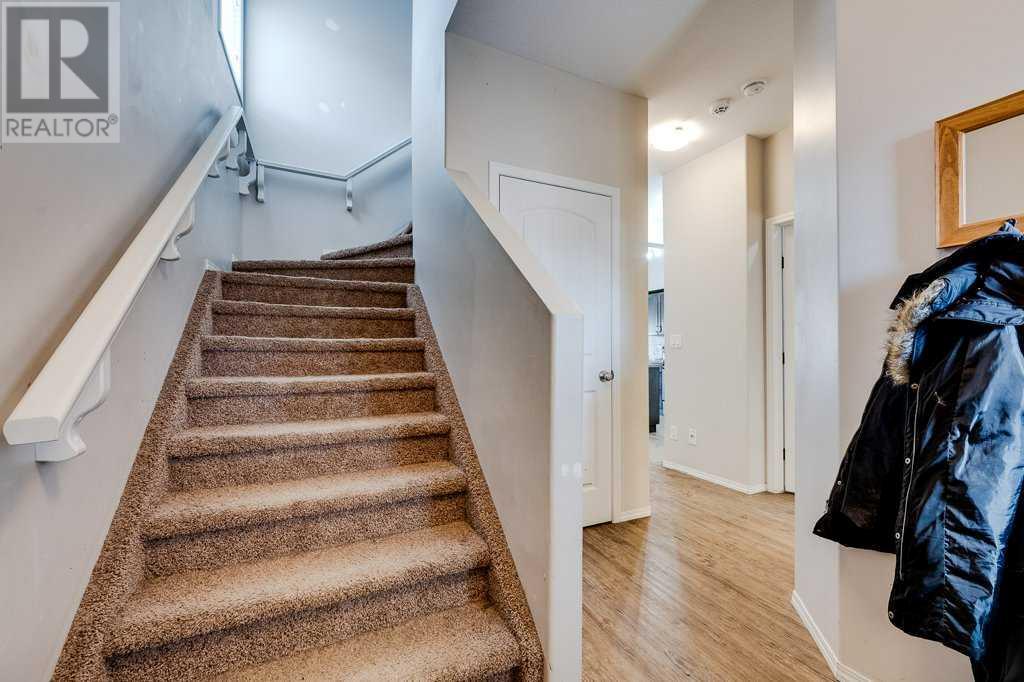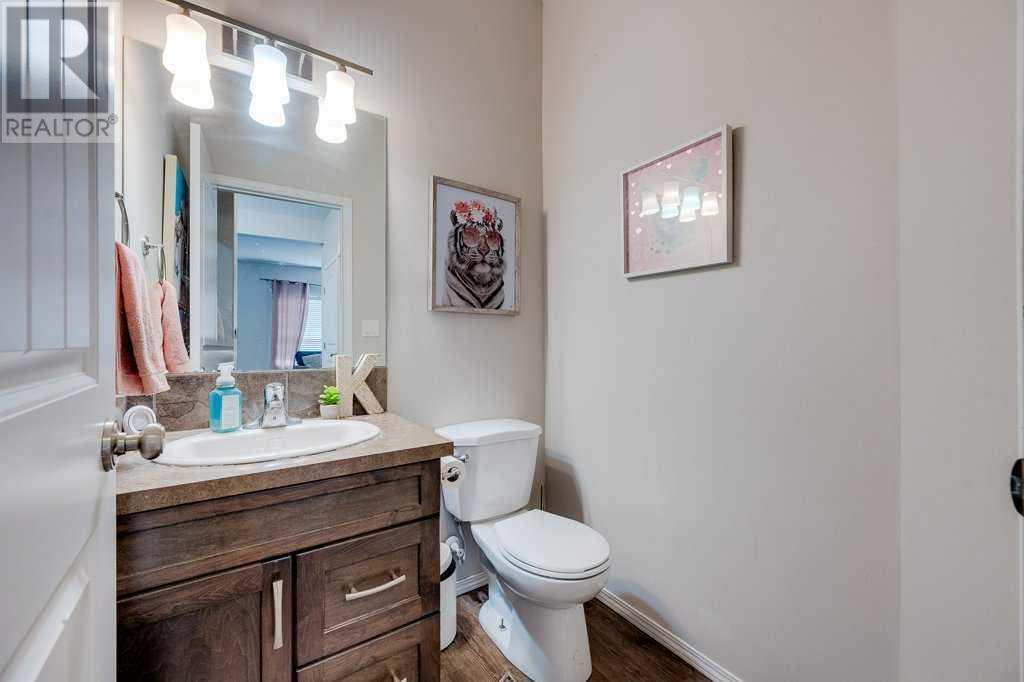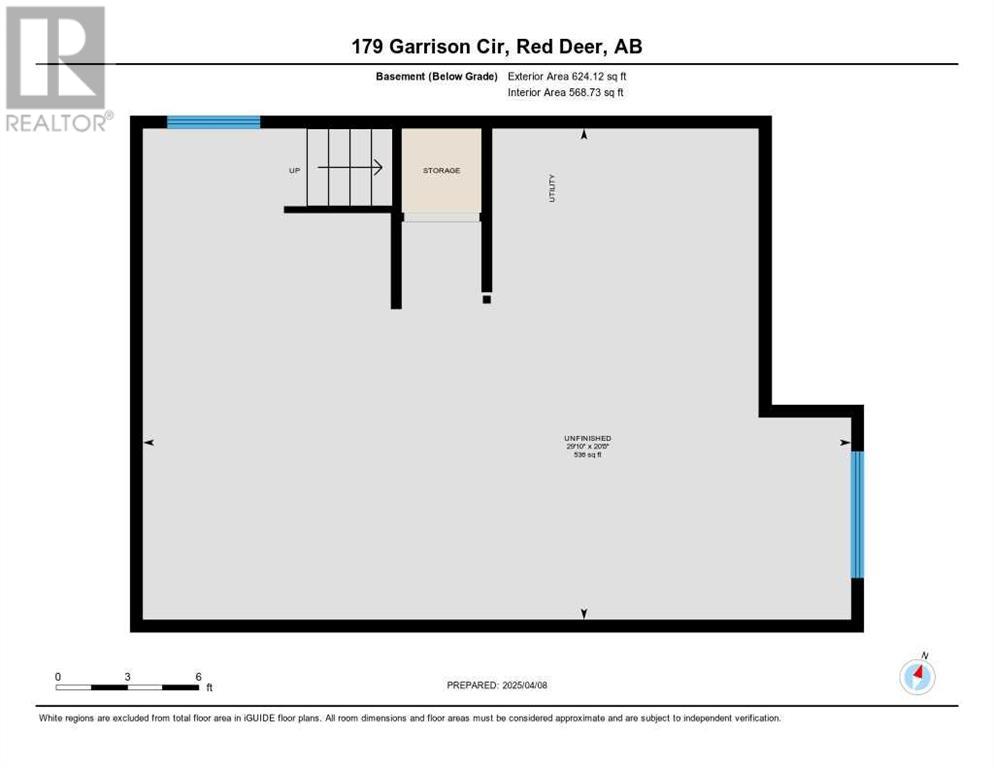4 Bedroom
3 Bathroom
1,377 ft2
None
Forced Air
Landscaped
$389,000
Great floor plan this 1/2 Duplex has in Prime Red Deer Location!This spacious 4-bedroom, 2-bathroom home features a bright and open-concept kitchen with an island, perfect for entertaining. The main floor offers a convenient 1/2 bath and a washer/dryer for ease of living. A walk-through pantry leads from the kitchen to the attached single garage, while the fully fenced backyard with alley access provides privacy and space. With green space next door and a playground nearby, it's an ideal spot for families. The unfinished basement is ready for your creative touch! Previously a successful rental, this property is an excellent investment opportunity. (id:57594)
Property Details
|
MLS® Number
|
A2209020 |
|
Property Type
|
Single Family |
|
Community Name
|
Garden Heights |
|
Amenities Near By
|
Golf Course, Playground, Shopping |
|
Community Features
|
Golf Course Development |
|
Features
|
Back Lane, Pvc Window |
|
Parking Space Total
|
2 |
|
Plan
|
1125834 |
|
Structure
|
Deck |
Building
|
Bathroom Total
|
3 |
|
Bedrooms Above Ground
|
4 |
|
Bedrooms Total
|
4 |
|
Appliances
|
Dishwasher, Stove, Microwave Range Hood Combo, Washer & Dryer |
|
Basement Development
|
Unfinished |
|
Basement Type
|
Full (unfinished) |
|
Constructed Date
|
2013 |
|
Construction Material
|
Wood Frame |
|
Construction Style Attachment
|
Semi-detached |
|
Cooling Type
|
None |
|
Exterior Finish
|
Stone, Vinyl Siding |
|
Flooring Type
|
Carpeted, Laminate, Linoleum |
|
Foundation Type
|
Poured Concrete |
|
Half Bath Total
|
1 |
|
Heating Fuel
|
Natural Gas |
|
Heating Type
|
Forced Air |
|
Stories Total
|
2 |
|
Size Interior
|
1,377 Ft2 |
|
Total Finished Area
|
1376.68 Sqft |
|
Type
|
Duplex |
Parking
|
Concrete
|
|
|
Other
|
|
|
Attached Garage
|
1 |
Land
|
Acreage
|
No |
|
Fence Type
|
Fence |
|
Land Amenities
|
Golf Course, Playground, Shopping |
|
Landscape Features
|
Landscaped |
|
Size Frontage
|
10.6 M |
|
Size Irregular
|
3990.00 |
|
Size Total
|
3990 Sqft|0-4,050 Sqft |
|
Size Total Text
|
3990 Sqft|0-4,050 Sqft |
|
Zoning Description
|
R1a |
Rooms
| Level |
Type |
Length |
Width |
Dimensions |
|
Second Level |
4pc Bathroom |
|
|
4.92 Ft x 7.92 Ft |
|
Second Level |
4pc Bathroom |
|
|
4.92 Ft x 8.50 Ft |
|
Second Level |
Bedroom |
|
|
8.00 Ft x 11.83 Ft |
|
Second Level |
Bedroom |
|
|
12.08 Ft x 9.83 Ft |
|
Second Level |
Bedroom |
|
|
13.00 Ft x 16.50 Ft |
|
Second Level |
Primary Bedroom |
|
|
12.67 Ft x 12.33 Ft |
|
Main Level |
2pc Bathroom |
|
|
4.92 Ft x 4.92 Ft |
|
Main Level |
Dining Room |
|
|
9.25 Ft x 9.17 Ft |
|
Main Level |
Kitchen |
|
|
9.25 Ft x 12.58 Ft |
|
Main Level |
Laundry Room |
|
|
8.25 Ft x 8.83 Ft |
|
Main Level |
Living Room |
|
|
11.92 Ft x 11.50 Ft |
https://www.realtor.ca/real-estate/28144218/179-garrison-circle-w-red-deer-garden-heights


