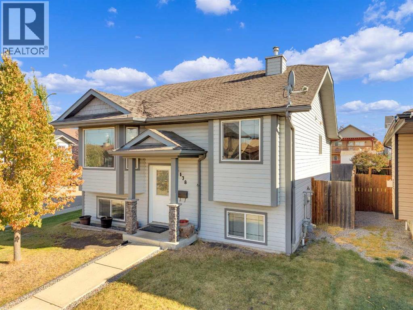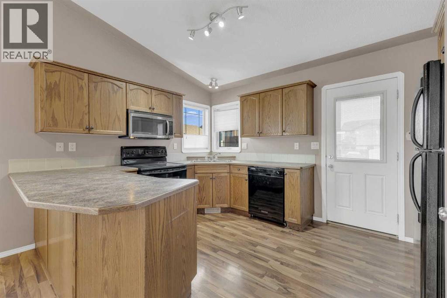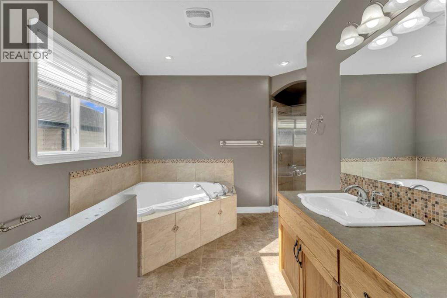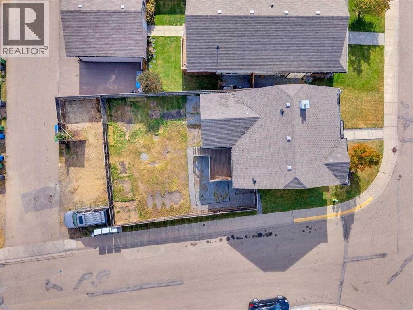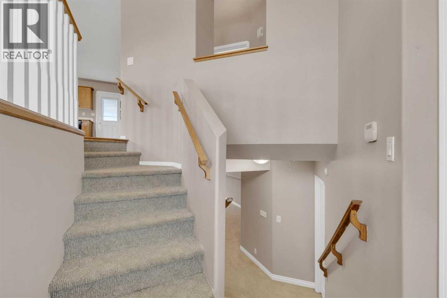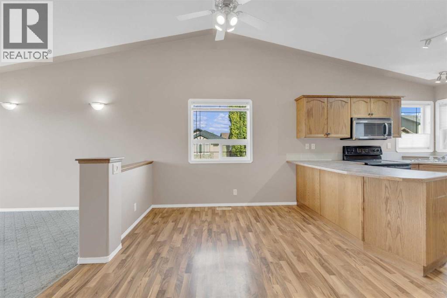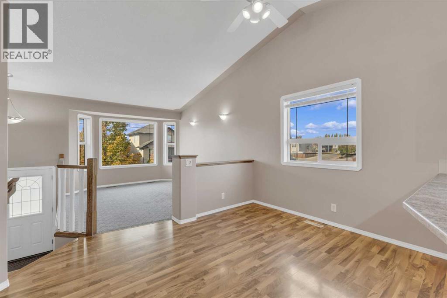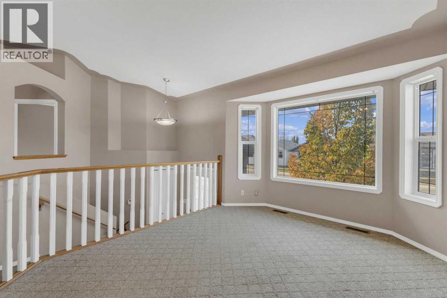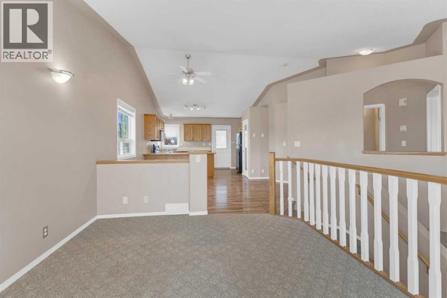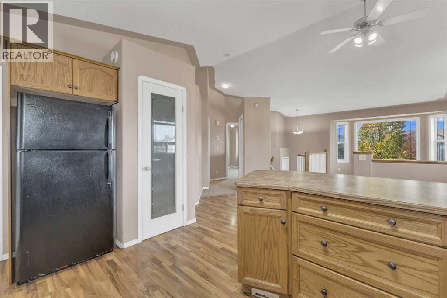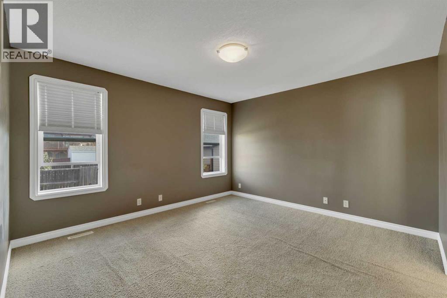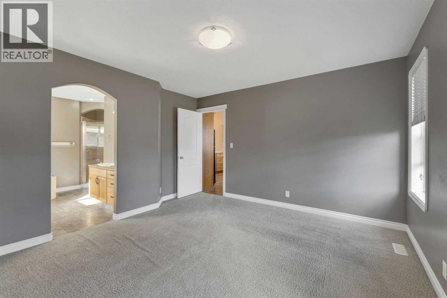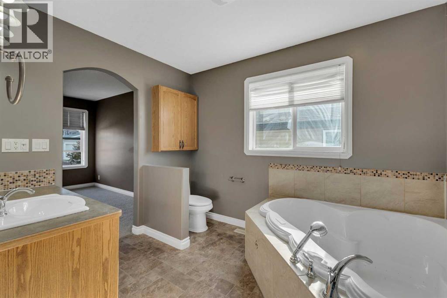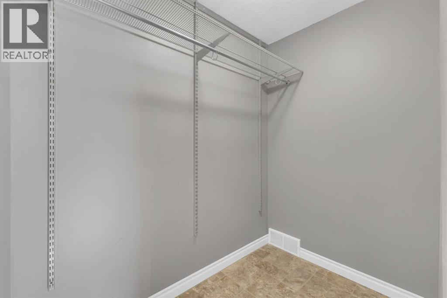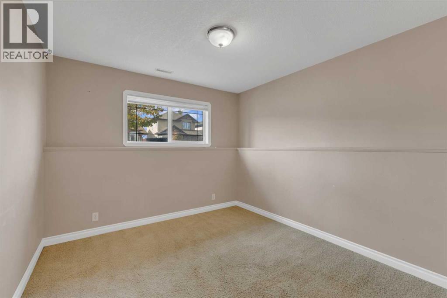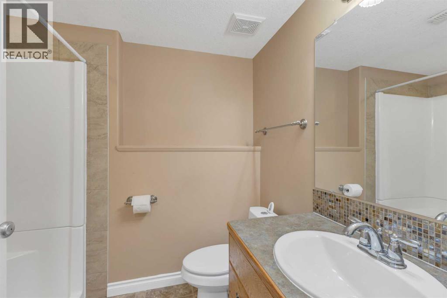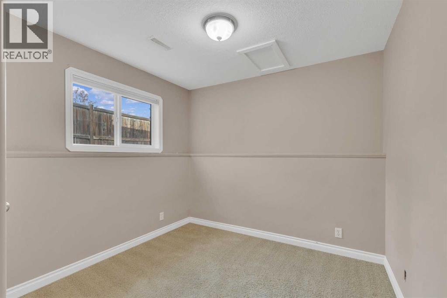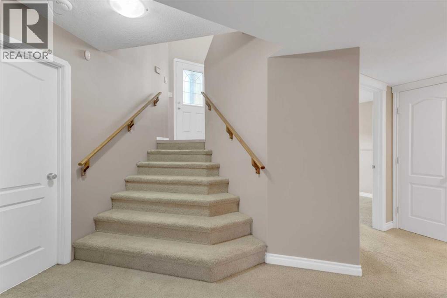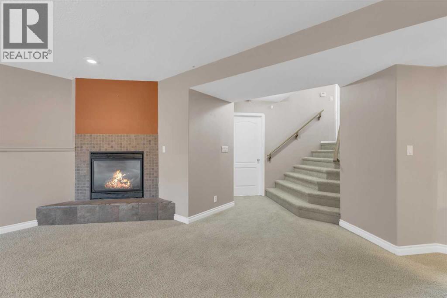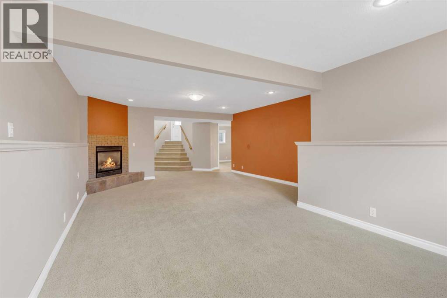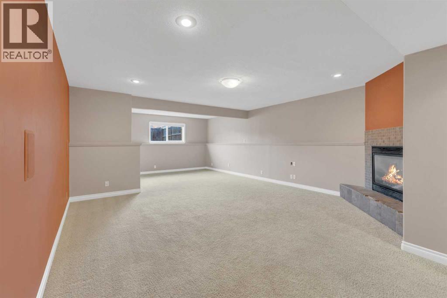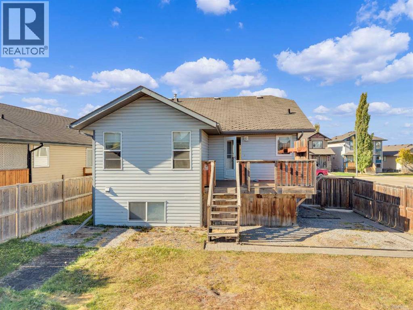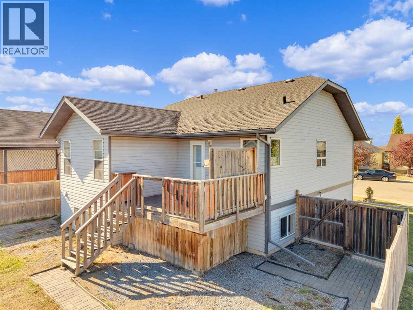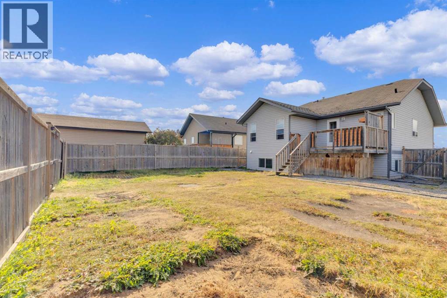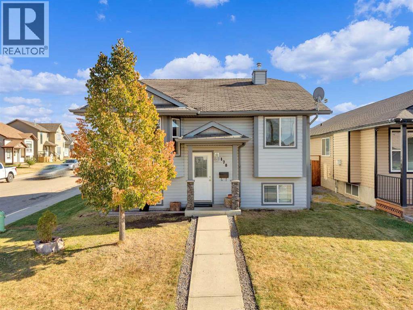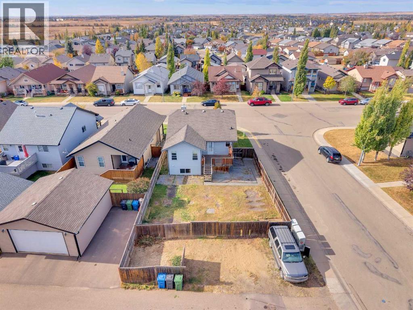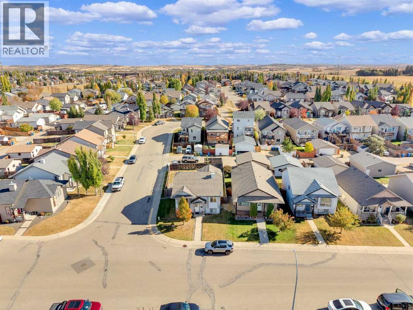4 Bedroom
3 Bathroom
1,082 ft2
Bi-Level
Fireplace
None
Forced Air
Landscaped, Lawn
$399,900
Located on a spacious corner lot in desirable Ironstone, this home offers strong potential for those ready to add a lot of value with little time and effort. The layout is open and welcoming with vaulted ceilings and an abundance of natural light. The kitchen features solid oak cabinetry, a pantry, and generous counter space that can easily be refreshed to create a modern focal point.The primary ensuite was thoughtfully designed years ago by converting a bedroom into a relaxing space with a large soaker tub, separate shower and large walk in closet, a rarity in homes in this price range. Decorative alcoves throughout the home add character and warmth.The basement includes a large family room with a corner fireplace, two bedrooms, and a full bathroom. Other features include roughed-in in-floor heating, and a water line for a fridge.While the home has served as a rental for many years and shows some wear, it holds excellent potential in a great location. The corner lot provides ideal access and space for a future garage and additional parking. With some updating, this property could shine again and deliver strong long-term value with a premium location. (id:57594)
Property Details
|
MLS® Number
|
A2263073 |
|
Property Type
|
Single Family |
|
Neigbourhood
|
Ironstone |
|
Community Name
|
Ironstone |
|
Amenities Near By
|
Park, Playground, Recreation Nearby, Schools, Shopping |
|
Features
|
Back Lane, Closet Organizers, Level |
|
Parking Space Total
|
3 |
|
Plan
|
0524617 |
|
Structure
|
Deck |
Building
|
Bathroom Total
|
3 |
|
Bedrooms Above Ground
|
2 |
|
Bedrooms Below Ground
|
2 |
|
Bedrooms Total
|
4 |
|
Appliances
|
See Remarks |
|
Architectural Style
|
Bi-level |
|
Basement Development
|
Finished |
|
Basement Type
|
Full (finished) |
|
Constructed Date
|
2005 |
|
Construction Material
|
Poured Concrete, Wood Frame |
|
Construction Style Attachment
|
Detached |
|
Cooling Type
|
None |
|
Exterior Finish
|
Concrete, Stone, Vinyl Siding |
|
Fireplace Present
|
Yes |
|
Fireplace Total
|
1 |
|
Flooring Type
|
Carpeted, Laminate, Linoleum |
|
Foundation Type
|
Poured Concrete |
|
Heating Fuel
|
Natural Gas |
|
Heating Type
|
Forced Air |
|
Size Interior
|
1,082 Ft2 |
|
Total Finished Area
|
1082 Sqft |
|
Type
|
House |
Parking
Land
|
Acreage
|
No |
|
Fence Type
|
Fence |
|
Land Amenities
|
Park, Playground, Recreation Nearby, Schools, Shopping |
|
Landscape Features
|
Landscaped, Lawn |
|
Size Depth
|
36.57 M |
|
Size Frontage
|
15.24 M |
|
Size Irregular
|
5289.00 |
|
Size Total
|
5289 Sqft|4,051 - 7,250 Sqft |
|
Size Total Text
|
5289 Sqft|4,051 - 7,250 Sqft |
|
Zoning Description
|
R-n |
Rooms
| Level |
Type |
Length |
Width |
Dimensions |
|
Basement |
3pc Bathroom |
|
|
5.58 Ft x 7.75 Ft |
|
Basement |
Bedroom |
|
|
9.92 Ft x 10.75 Ft |
|
Basement |
Bedroom |
|
|
9.17 Ft x 10.58 Ft |
|
Basement |
Laundry Room |
|
|
8.42 Ft x 14.75 Ft |
|
Basement |
Recreational, Games Room |
|
|
16.33 Ft x 33.08 Ft |
|
Basement |
Dining Room |
|
|
14.92 Ft x 11.08 Ft |
|
Main Level |
4pc Bathroom |
|
|
9.75 Ft x 5.17 Ft |
|
Main Level |
4pc Bathroom |
|
|
11.75 Ft x 12.25 Ft |
|
Main Level |
Bedroom |
|
|
9.58 Ft x 11.33 Ft |
|
Main Level |
Kitchen |
|
|
13.58 Ft x 9.67 Ft |
|
Main Level |
Living Room |
|
|
10.58 Ft x 13.25 Ft |
|
Main Level |
Primary Bedroom |
|
|
13.00 Ft x 13.17 Ft |
https://www.realtor.ca/real-estate/28972183/178-inkster-close-red-deer-ironstone

