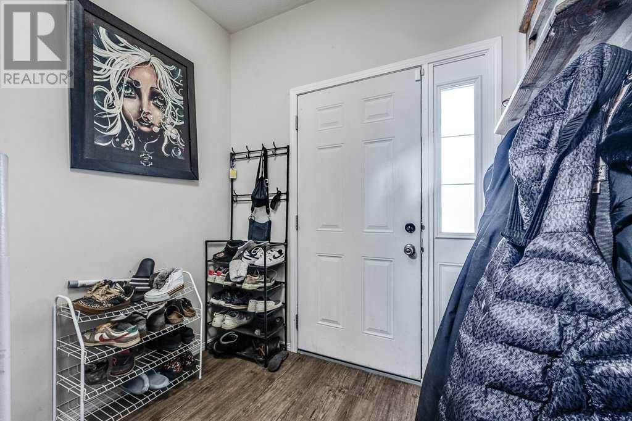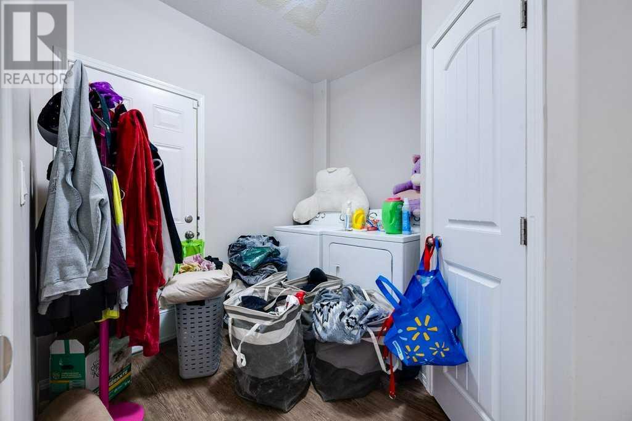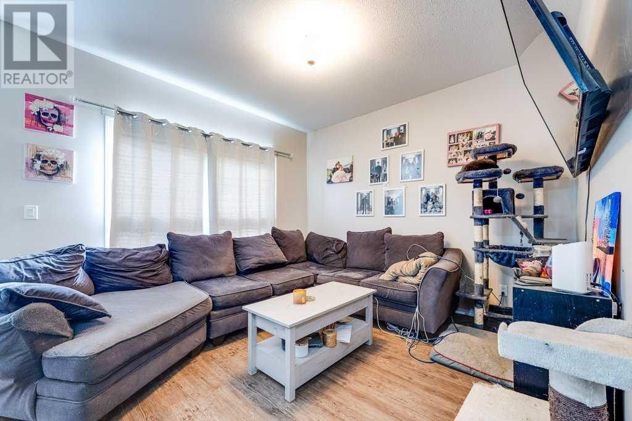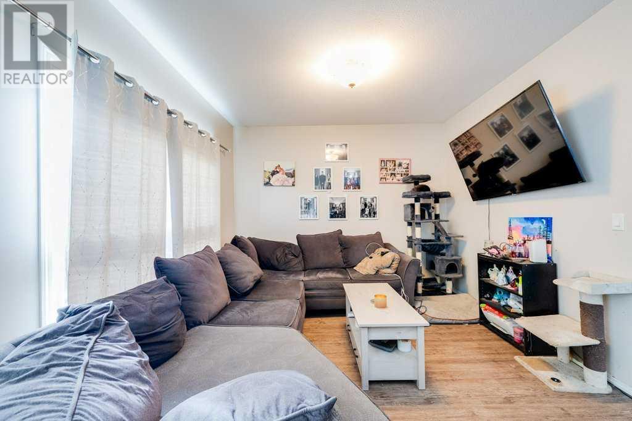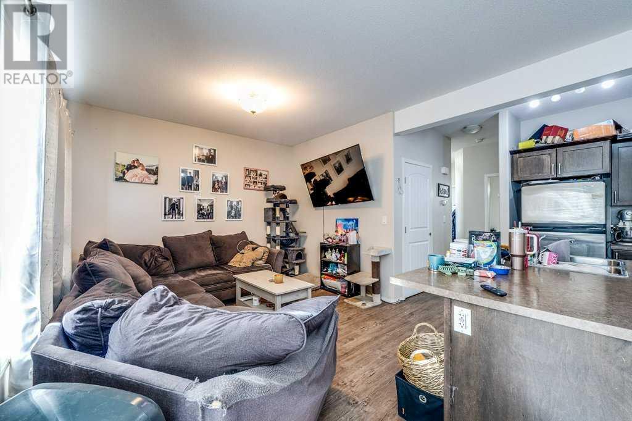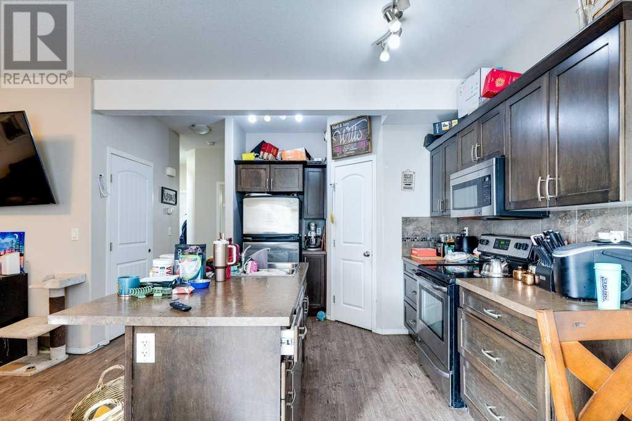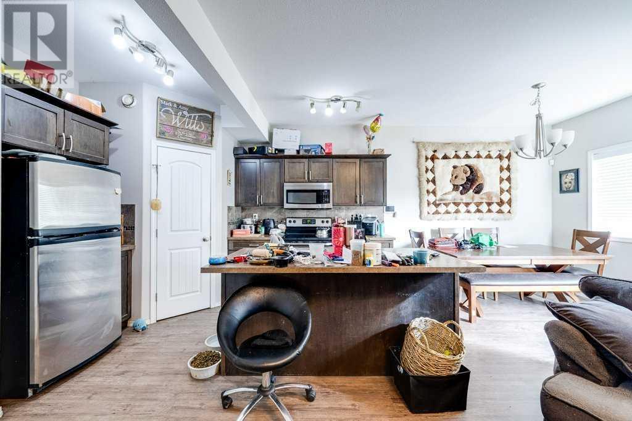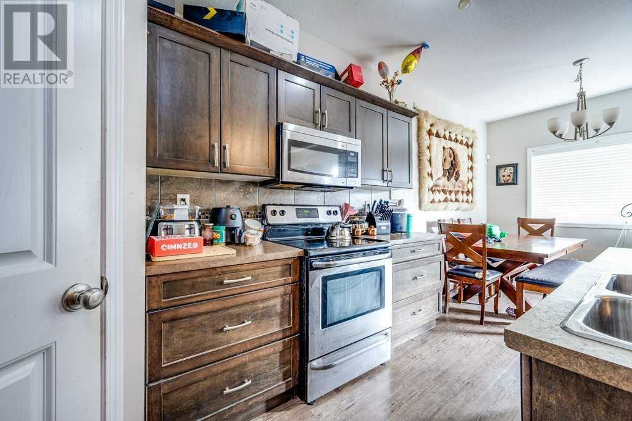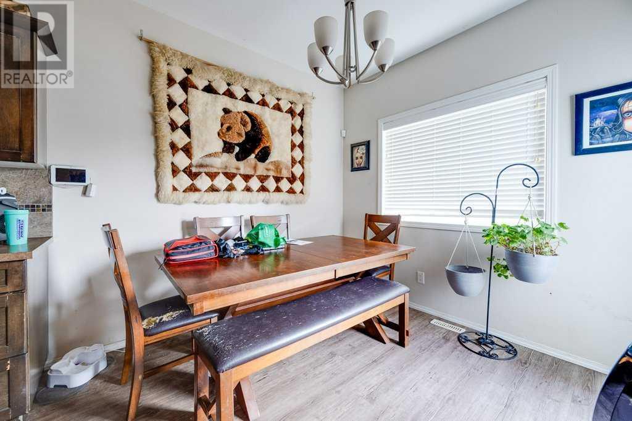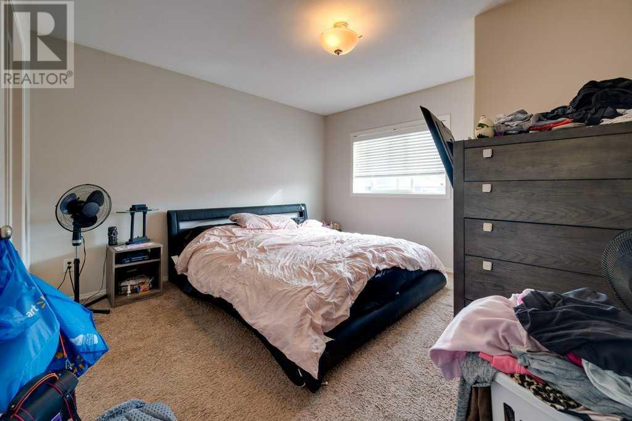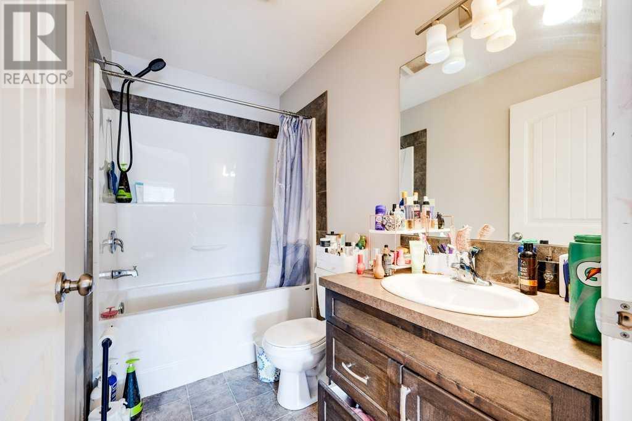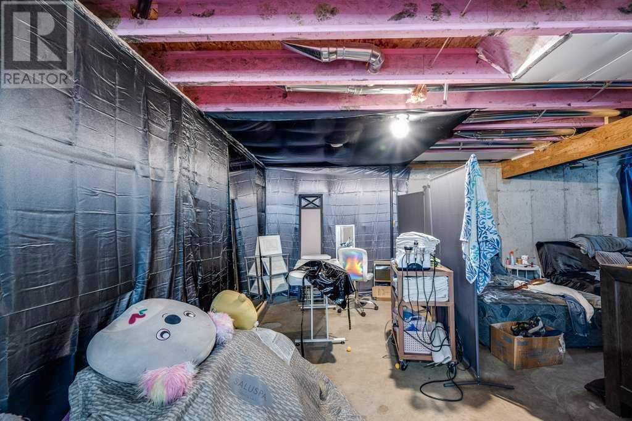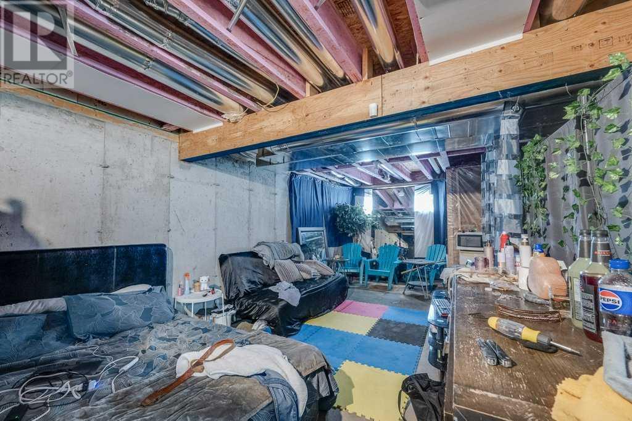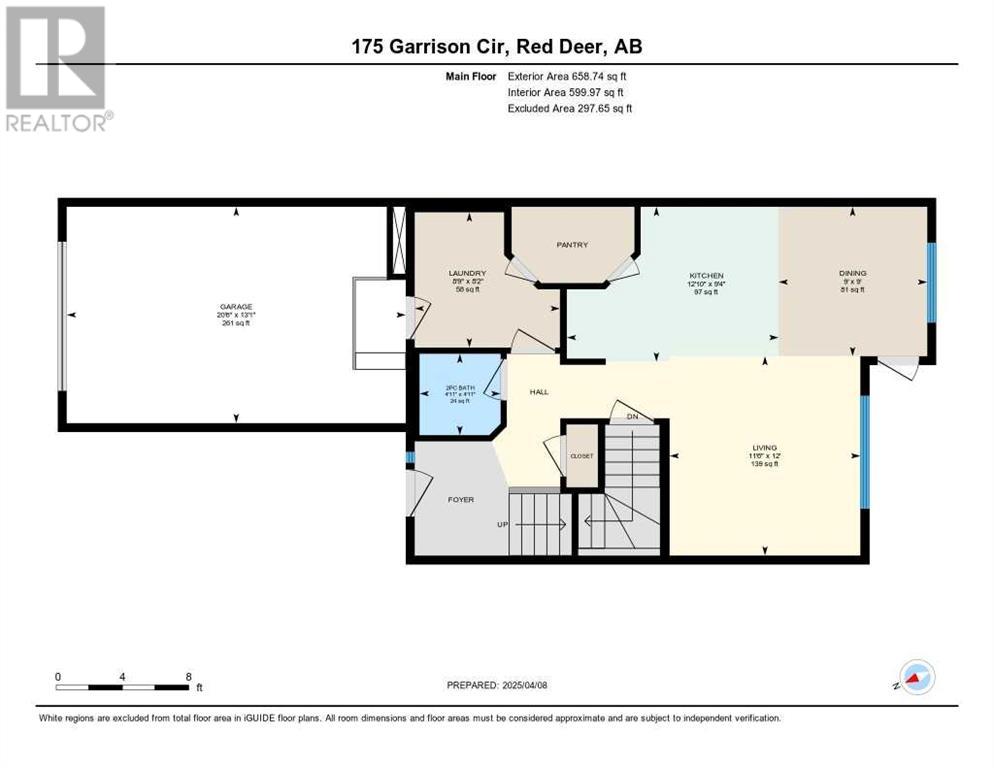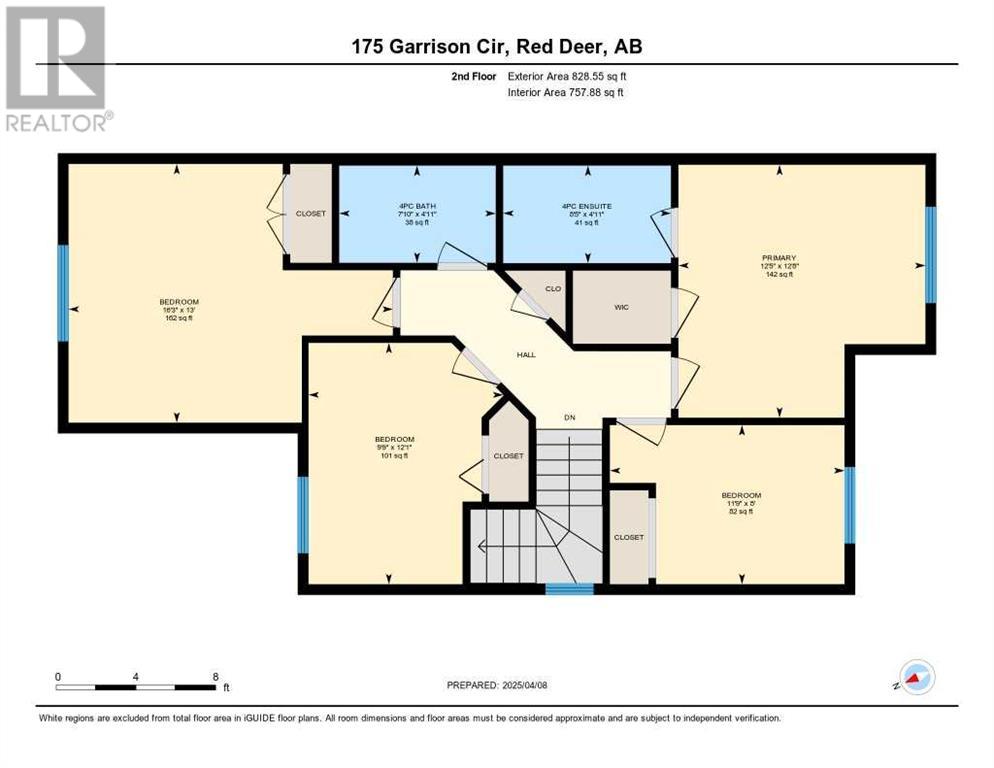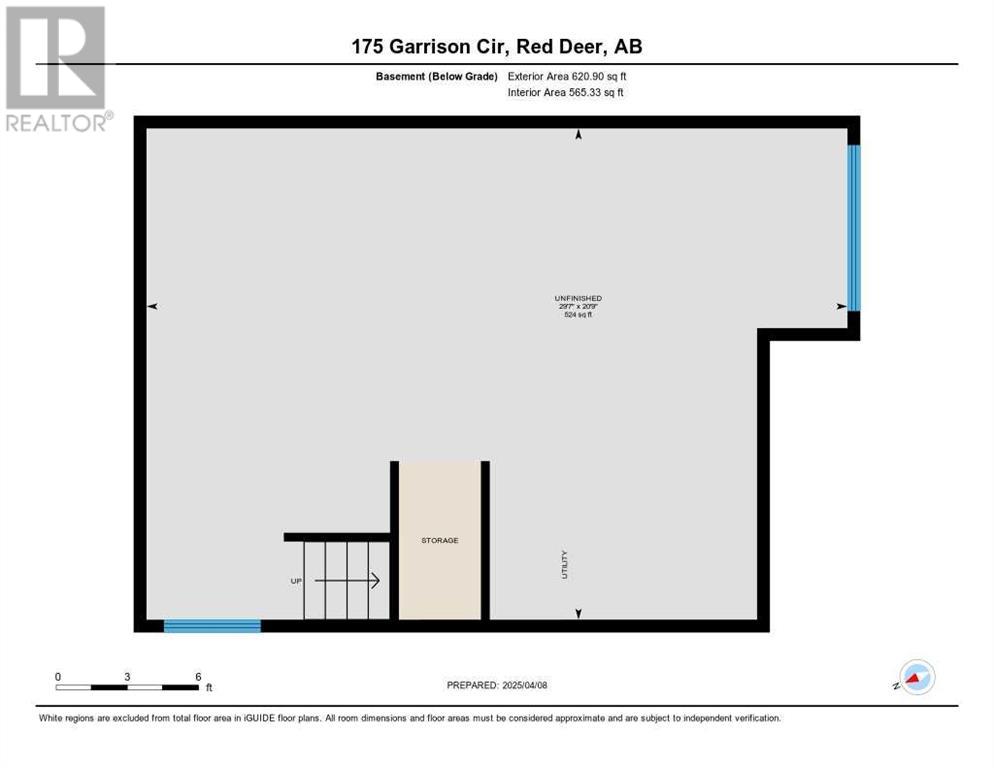4 Bedroom
3 Bathroom
1,358 ft2
None
Forced Air
$389,000
Spacious 1/2 Duplex in a Fantastic Red Deer Location!This 4-bedroom, 2-bathroom home features a bright and open-concept kitchen with an island, perfect for family gatherings. Enjoy the convenience of a 1/2 bath on the main floor, washer/dryer, and a walk-through pantry from kitchen that leads to the single attached garage. The fully fenced backyard with alley access provides a private retreat, and a nearby playground makes it ideal for families. The unfinished basement is ready for your personal touch! This property has always been a successful rental, making it a great investment opportunity. (id:57594)
Property Details
|
MLS® Number
|
A2209738 |
|
Property Type
|
Single Family |
|
Neigbourhood
|
Garden Heights |
|
Community Name
|
Garden Heights |
|
Amenities Near By
|
Golf Course, Playground, Shopping |
|
Community Features
|
Golf Course Development |
|
Features
|
Back Lane |
|
Parking Space Total
|
2 |
|
Plan
|
1125834 |
|
Structure
|
Deck |
Building
|
Bathroom Total
|
3 |
|
Bedrooms Above Ground
|
4 |
|
Bedrooms Total
|
4 |
|
Appliances
|
Refrigerator, Dishwasher, Stove, Microwave Range Hood Combo, Washer & Dryer |
|
Basement Development
|
Unfinished |
|
Basement Type
|
Full (unfinished) |
|
Constructed Date
|
2013 |
|
Construction Material
|
Wood Frame |
|
Construction Style Attachment
|
Semi-detached |
|
Cooling Type
|
None |
|
Exterior Finish
|
Stone, Vinyl Siding |
|
Flooring Type
|
Carpeted, Laminate, Linoleum |
|
Foundation Type
|
Poured Concrete |
|
Half Bath Total
|
1 |
|
Heating Fuel
|
Natural Gas |
|
Heating Type
|
Forced Air |
|
Stories Total
|
2 |
|
Size Interior
|
1,358 Ft2 |
|
Total Finished Area
|
1357.86 Sqft |
|
Type
|
Duplex |
Parking
|
Parking Pad
|
|
|
Attached Garage
|
1 |
Land
|
Acreage
|
No |
|
Fence Type
|
Fence |
|
Land Amenities
|
Golf Course, Playground, Shopping |
|
Size Frontage
|
10.1 M |
|
Size Irregular
|
3763.00 |
|
Size Total
|
3763 Sqft|0-4,050 Sqft |
|
Size Total Text
|
3763 Sqft|0-4,050 Sqft |
|
Zoning Description
|
R1a |
Rooms
| Level |
Type |
Length |
Width |
Dimensions |
|
Second Level |
4pc Bathroom |
|
|
4.92 Ft x 7.83 Ft |
|
Second Level |
4pc Bathroom |
|
|
Measurements not available |
|
Second Level |
Bedroom |
|
|
13.00 Ft x 16.25 Ft |
|
Second Level |
Bedroom |
|
|
8.00 Ft x 11.75 Ft |
|
Second Level |
Bedroom |
|
|
12.08 Ft x 9.67 Ft |
|
Second Level |
Primary Bedroom |
|
|
12.67 Ft x 12.42 Ft |
|
Main Level |
2pc Bathroom |
|
|
4.92 Ft x 4.92 Ft |
|
Main Level |
Dining Room |
|
|
9.00 Ft x 9.00 Ft |
|
Main Level |
Kitchen |
|
|
9.33 Ft x 12.83 Ft |
|
Main Level |
Laundry Room |
|
|
8.17 Ft x 8.75 Ft |
|
Main Level |
Living Room |
|
|
12.00 Ft x 11.50 Ft |
https://www.realtor.ca/real-estate/28144219/175-garrison-circle-red-deer-garden-heights



