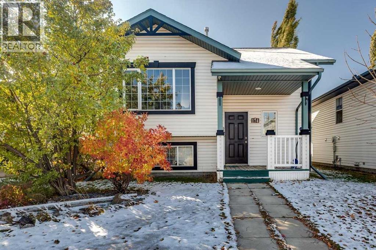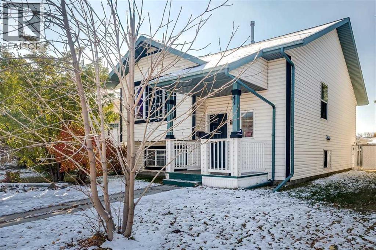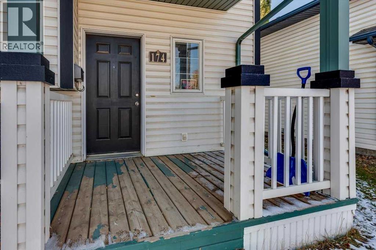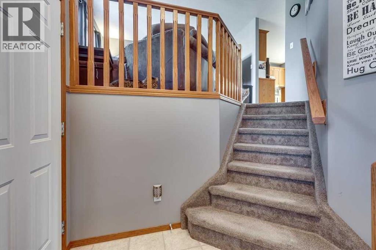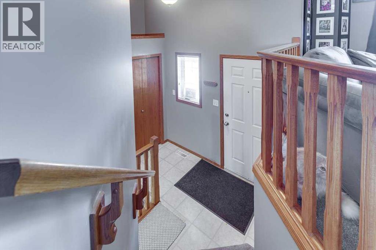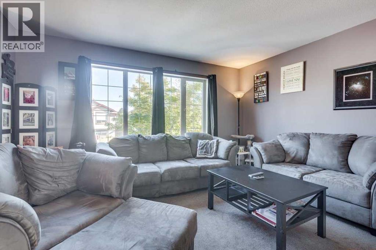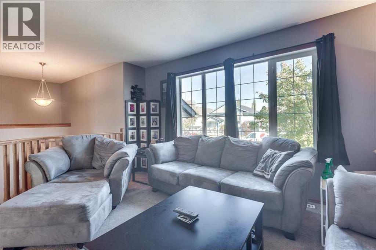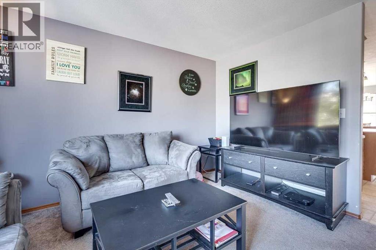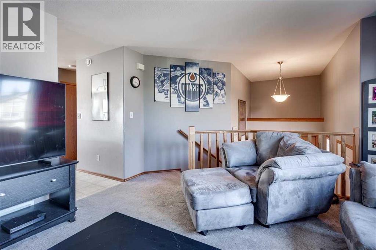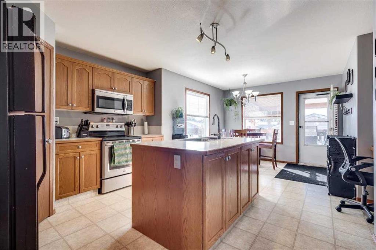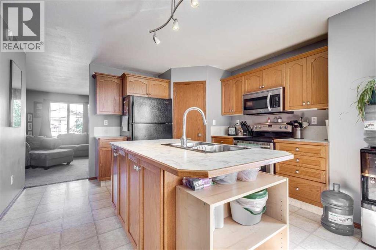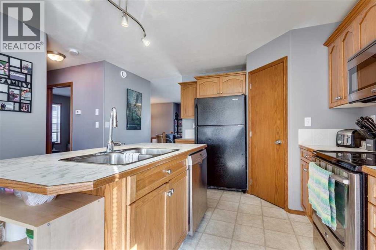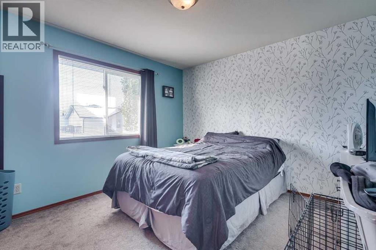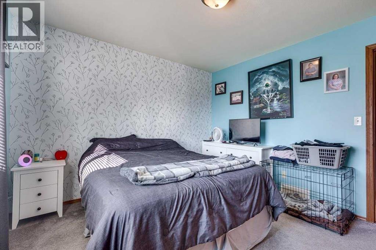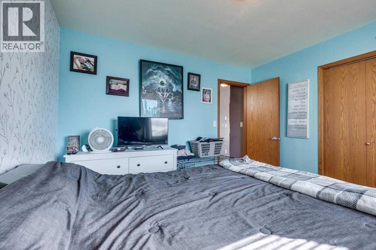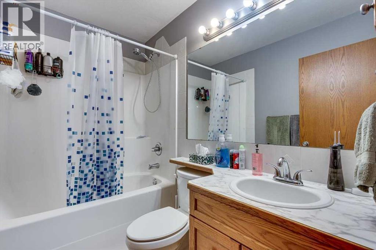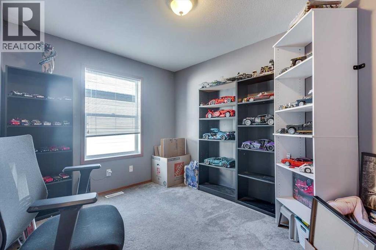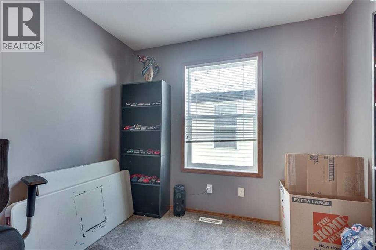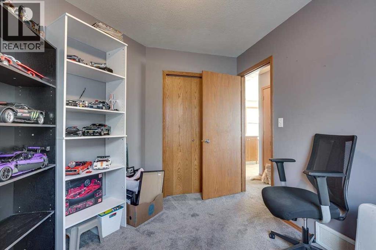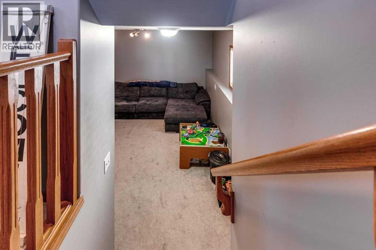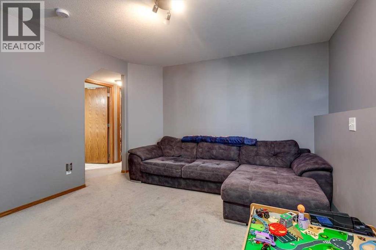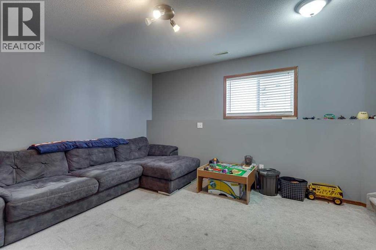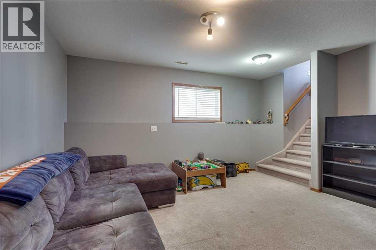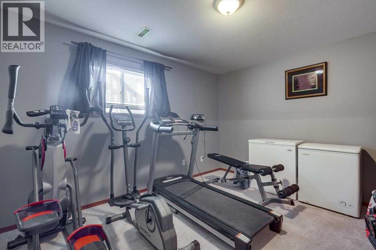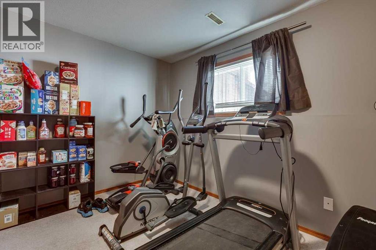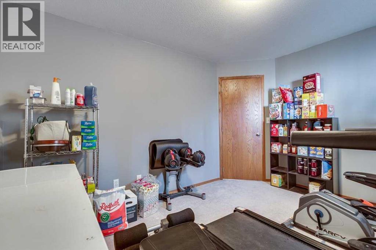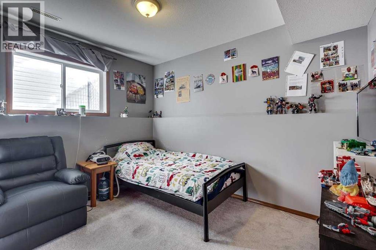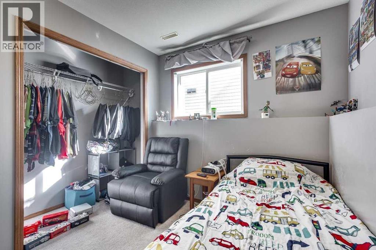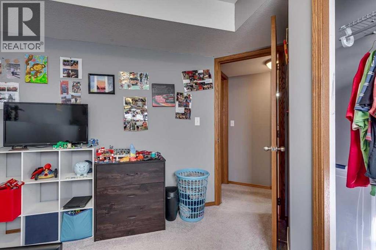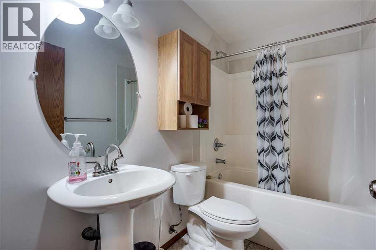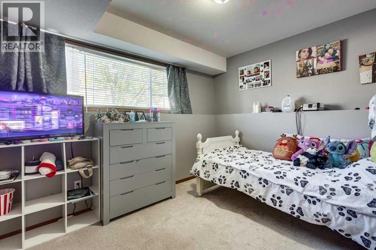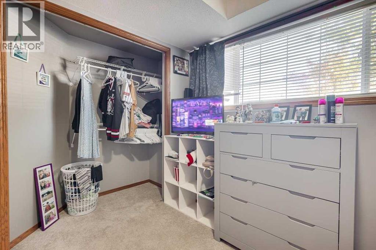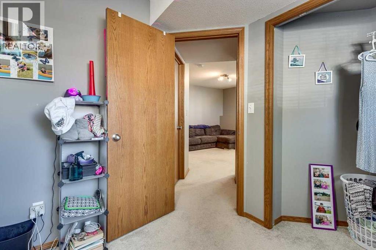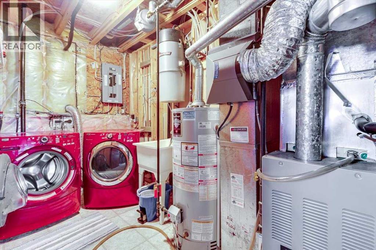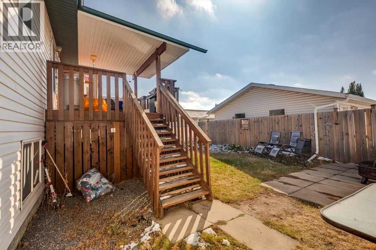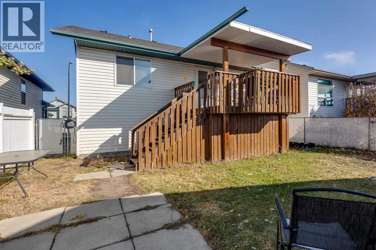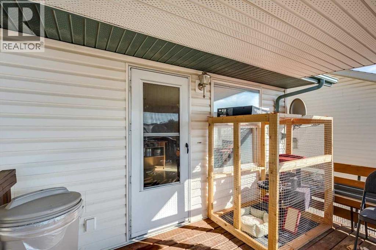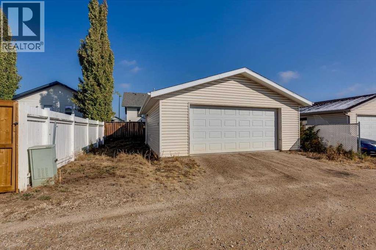5 Bedroom
2 Bathroom
942 ft2
Bi-Level
Central Air Conditioning
Central Heating
Landscaped, Lawn
$389,900
This is a charming home that has 5 bedrooms, 2 full bathrooms and a huge detached garage. Open and airy kitchen with an island. South facing backyard with a covered deck so you can BBQ all year round! Within walking distance to a school and playgrounds for your convenience. This neighbourhood is quiet and located on a close. (id:57594)
Property Details
|
MLS® Number
|
A2264543 |
|
Property Type
|
Single Family |
|
Neigbourhood
|
Kentwood |
|
Community Name
|
Kingsgate |
|
Amenities Near By
|
Playground, Schools |
|
Features
|
Back Lane |
|
Parking Space Total
|
2 |
|
Plan
|
9926279 |
|
Structure
|
Deck |
Building
|
Bathroom Total
|
2 |
|
Bedrooms Above Ground
|
2 |
|
Bedrooms Below Ground
|
3 |
|
Bedrooms Total
|
5 |
|
Appliances
|
Refrigerator, Dishwasher, Stove, Microwave Range Hood Combo |
|
Architectural Style
|
Bi-level |
|
Basement Development
|
Finished |
|
Basement Type
|
Full (finished) |
|
Constructed Date
|
2000 |
|
Construction Style Attachment
|
Detached |
|
Cooling Type
|
Central Air Conditioning |
|
Exterior Finish
|
Vinyl Siding |
|
Flooring Type
|
Carpeted, Linoleum |
|
Foundation Type
|
Poured Concrete |
|
Heating Fuel
|
Natural Gas |
|
Heating Type
|
Central Heating |
|
Size Interior
|
942 Ft2 |
|
Total Finished Area
|
942 Sqft |
|
Type
|
House |
Parking
Land
|
Acreage
|
No |
|
Fence Type
|
Fence |
|
Land Amenities
|
Playground, Schools |
|
Landscape Features
|
Landscaped, Lawn |
|
Size Depth
|
11.16 M |
|
Size Frontage
|
3.46 M |
|
Size Irregular
|
4471.00 |
|
Size Total
|
4471 Sqft|4,051 - 7,250 Sqft |
|
Size Total Text
|
4471 Sqft|4,051 - 7,250 Sqft |
|
Zoning Description
|
R-n |
Rooms
| Level |
Type |
Length |
Width |
Dimensions |
|
Basement |
4pc Bathroom |
|
|
8.50 Ft x 4.92 Ft |
|
Basement |
Bedroom |
|
|
10.58 Ft x 10.25 Ft |
|
Basement |
Bedroom |
|
|
10.50 Ft x 8.75 Ft |
|
Basement |
Bedroom |
|
|
13.33 Ft x 10.92 Ft |
|
Basement |
Recreational, Games Room |
|
|
12.33 Ft x 16.42 Ft |
|
Basement |
Furnace |
|
|
11.58 Ft x 6.58 Ft |
|
Main Level |
4pc Bathroom |
|
|
8.00 Ft x 5.17 Ft |
|
Main Level |
Bedroom |
|
|
11.50 Ft x 11.17 Ft |
|
Main Level |
Dining Room |
|
|
13.08 Ft x 11.17 Ft |
|
Main Level |
Kitchen |
|
|
12.58 Ft x 11.33 Ft |
|
Main Level |
Living Room |
|
|
14.25 Ft x 13.33 Ft |
|
Main Level |
Bedroom |
|
|
11.58 Ft x 8.92 Ft |
https://www.realtor.ca/real-estate/28989437/174-kerr-close-red-deer-kingsgate

