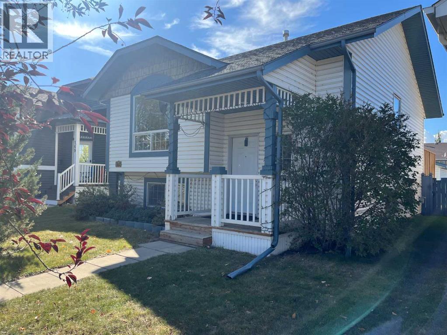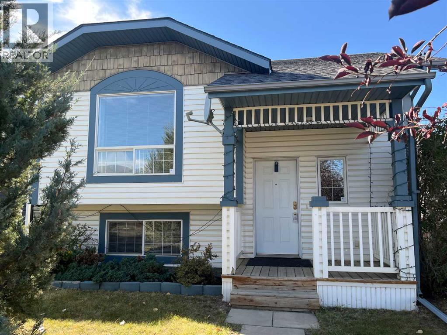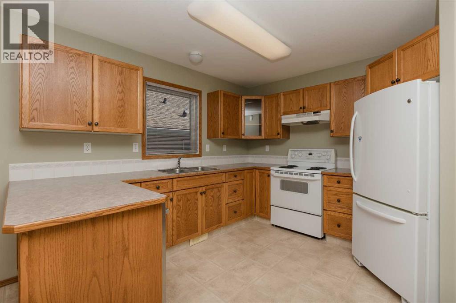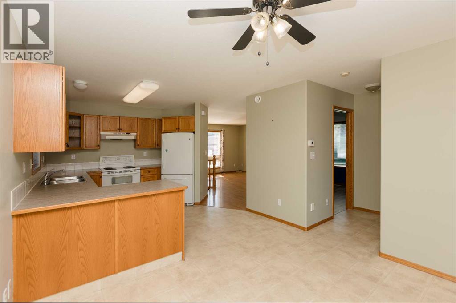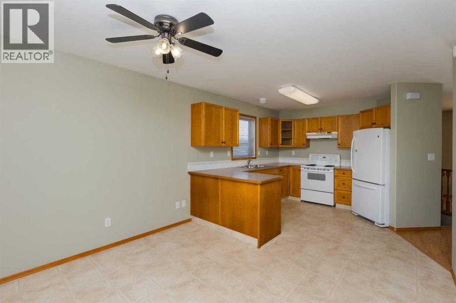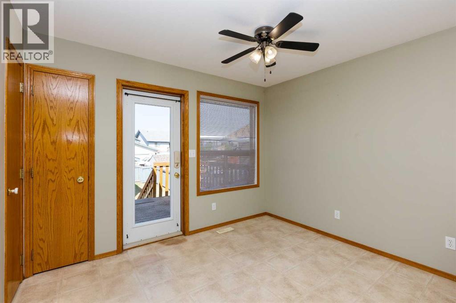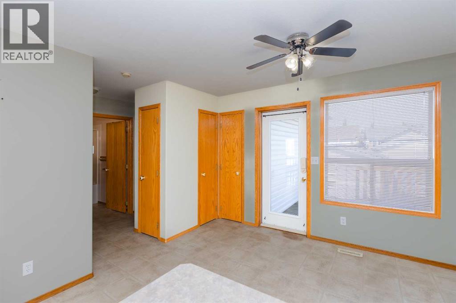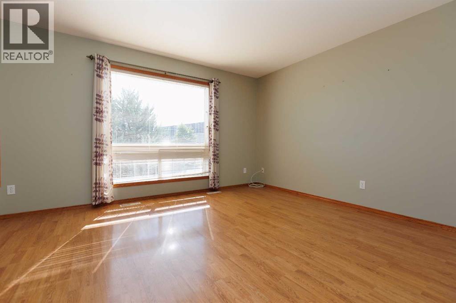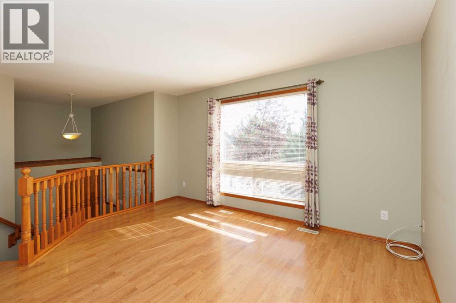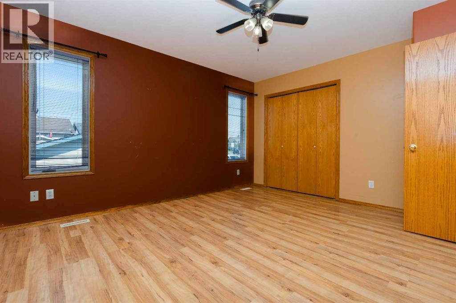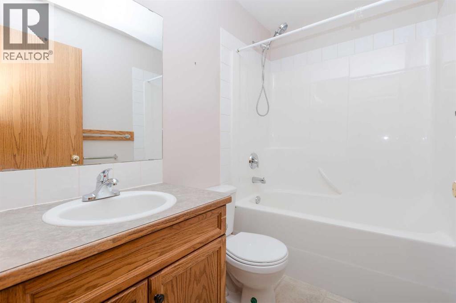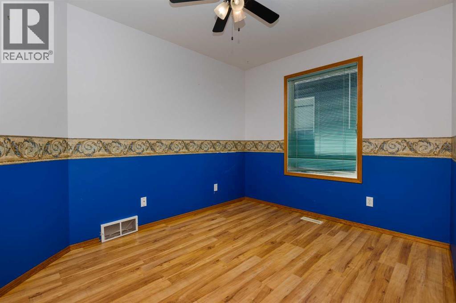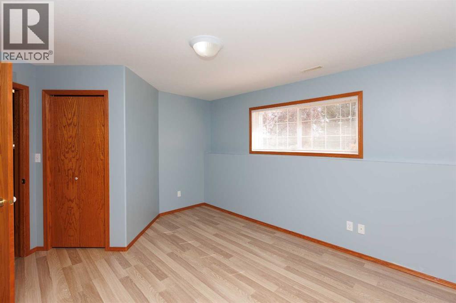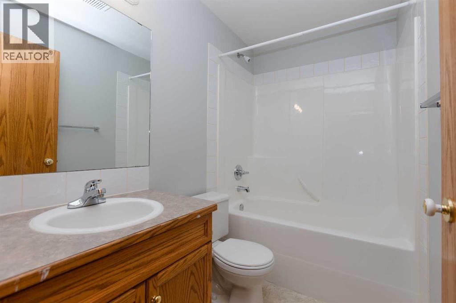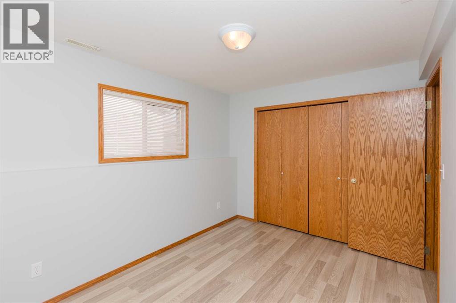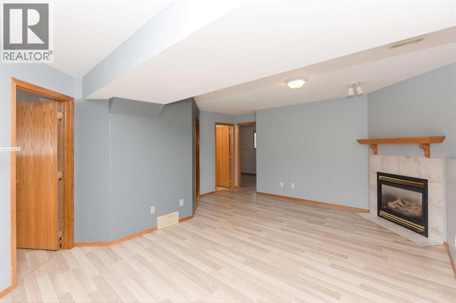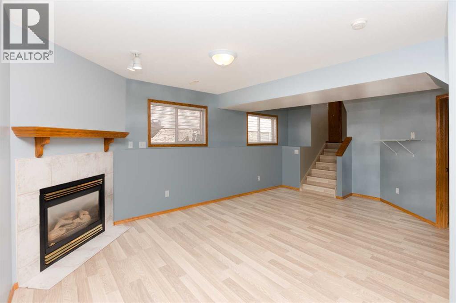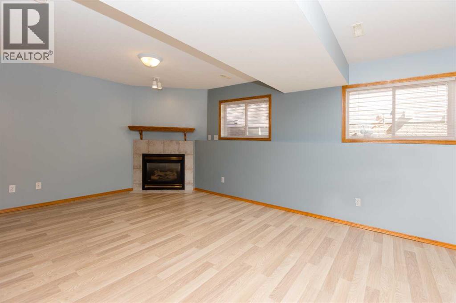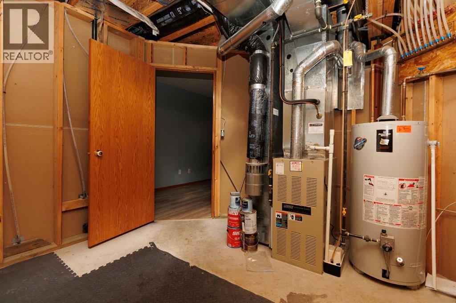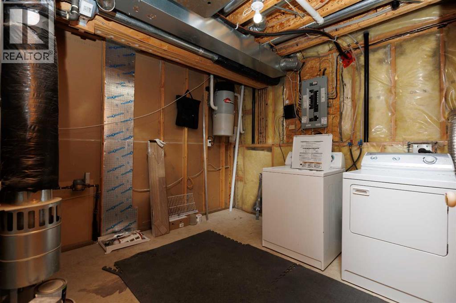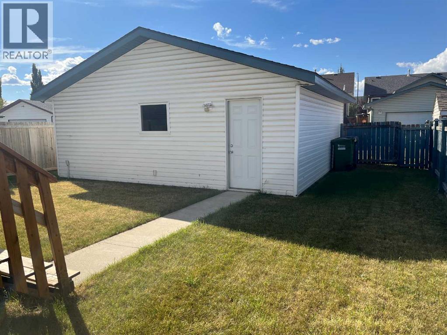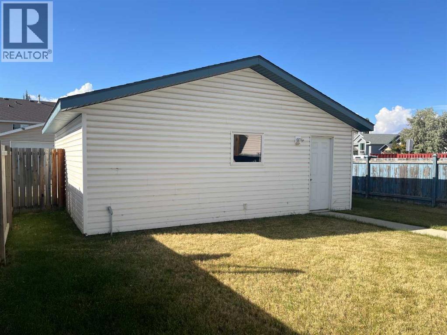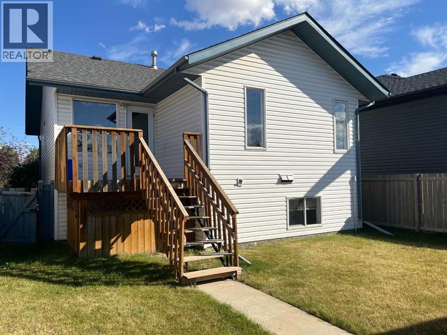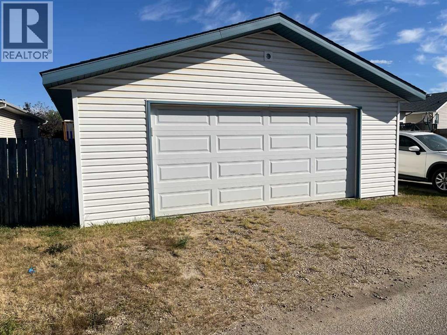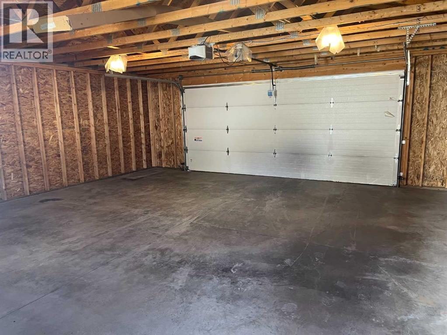4 Bedroom
2 Bathroom
928 ft2
Bi-Level
Fireplace
Central Air Conditioning
Forced Air
Landscaped
$387,500
Cool air and falling leaves.... won't be long until you can sweep snow off the car!!! OR.... how about a garage? This affordable home has a fantastic 24 by 24 2 car garage offering extra storage, parking and room for a hobby! Four bedroom home has NO carpet, great cozy fireplace (gas) in the basement family room and efficient kitchen. Nice backyard, great location close to schools, a park and a playground. This is a great neighborhood, where everyone knows you! Fully developed with two full baths, laundry room and equipment and nice 9x10 BBQ deck off dining area .... this is the home for you. (id:57594)
Property Details
|
MLS® Number
|
A2261476 |
|
Property Type
|
Single Family |
|
Neigbourhood
|
Kentwood |
|
Community Name
|
Kentwood East |
|
Amenities Near By
|
Park, Playground, Recreation Nearby, Schools, Shopping |
|
Features
|
Back Lane, Pvc Window |
|
Parking Space Total
|
2 |
|
Plan
|
9920378 |
|
Structure
|
Deck |
Building
|
Bathroom Total
|
2 |
|
Bedrooms Above Ground
|
2 |
|
Bedrooms Below Ground
|
2 |
|
Bedrooms Total
|
4 |
|
Appliances
|
Refrigerator, Range - Electric, Dishwasher, Hood Fan, Window Coverings, Garage Door Opener, Washer & Dryer |
|
Architectural Style
|
Bi-level |
|
Basement Development
|
Finished |
|
Basement Type
|
Full (finished) |
|
Constructed Date
|
1999 |
|
Construction Style Attachment
|
Detached |
|
Cooling Type
|
Central Air Conditioning |
|
Exterior Finish
|
Vinyl Siding, Wood Siding |
|
Fireplace Present
|
Yes |
|
Fireplace Total
|
1 |
|
Flooring Type
|
Laminate, Linoleum |
|
Foundation Type
|
Poured Concrete |
|
Heating Fuel
|
Natural Gas |
|
Heating Type
|
Forced Air |
|
Stories Total
|
1 |
|
Size Interior
|
928 Ft2 |
|
Total Finished Area
|
928 Sqft |
|
Type
|
House |
Parking
Land
|
Acreage
|
No |
|
Fence Type
|
Fence |
|
Land Amenities
|
Park, Playground, Recreation Nearby, Schools, Shopping |
|
Landscape Features
|
Landscaped |
|
Size Depth
|
37.37 M |
|
Size Frontage
|
10.07 M |
|
Size Irregular
|
4321.00 |
|
Size Total
|
4321 Sqft|4,051 - 7,250 Sqft |
|
Size Total Text
|
4321 Sqft|4,051 - 7,250 Sqft |
|
Zoning Description
|
R-n |
Rooms
| Level |
Type |
Length |
Width |
Dimensions |
|
Basement |
4pc Bathroom |
|
|
.00 Ft x .00 Ft |
|
Basement |
Bedroom |
|
|
10.67 Ft x 13.25 Ft |
|
Basement |
Bedroom |
|
|
8.67 Ft x 11.67 Ft |
|
Main Level |
Primary Bedroom |
|
|
12.00 Ft x 13.58 Ft |
|
Main Level |
Bedroom |
|
|
8.75 Ft x 11.25 Ft |
|
Main Level |
4pc Bathroom |
|
|
.00 Ft x .00 Ft |
https://www.realtor.ca/real-estate/28946650/173-kingston-drive-red-deer-kentwood-east

