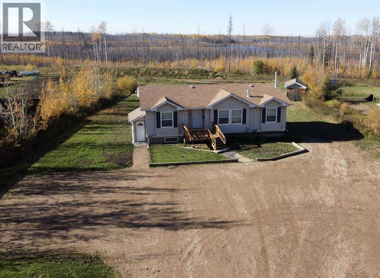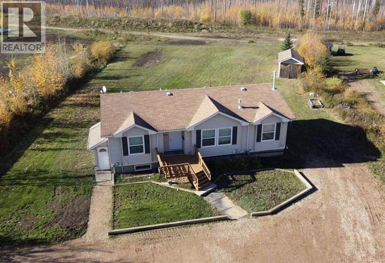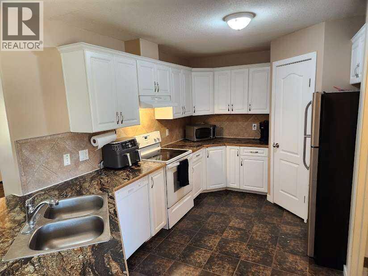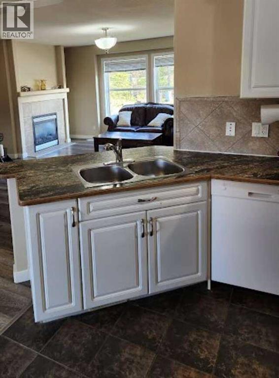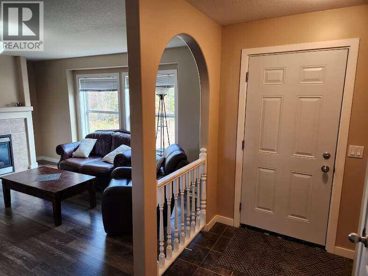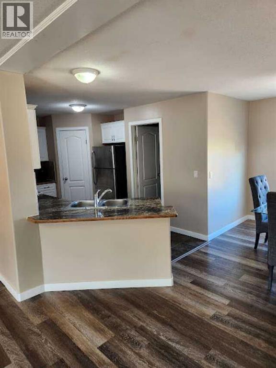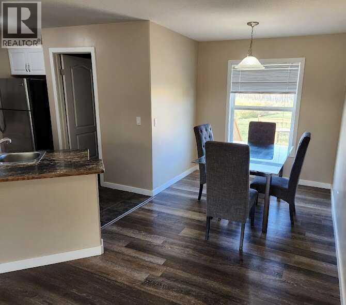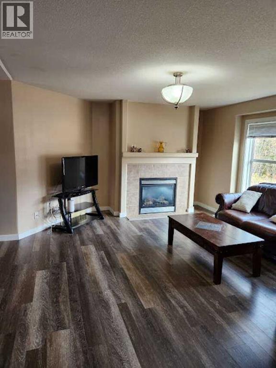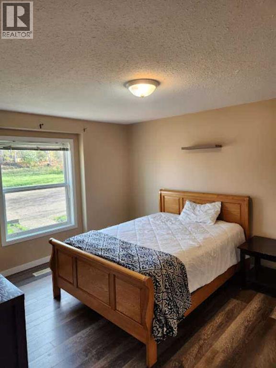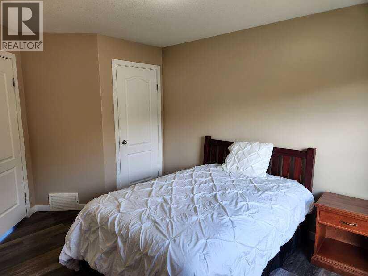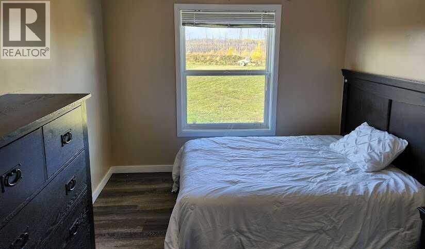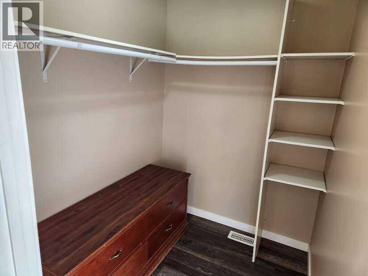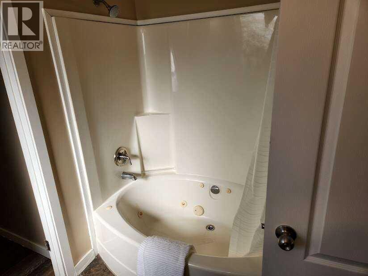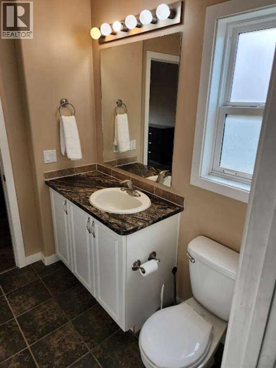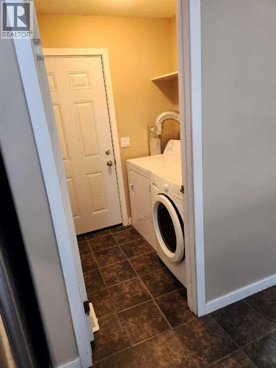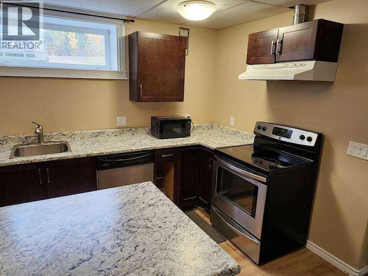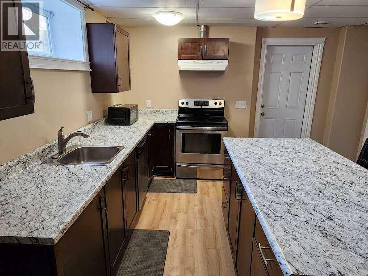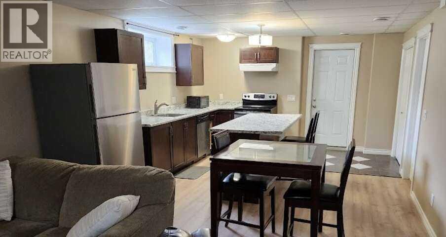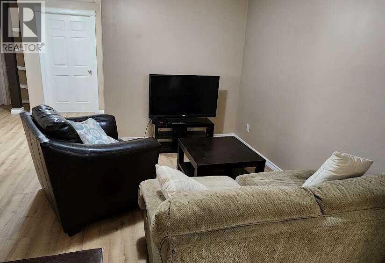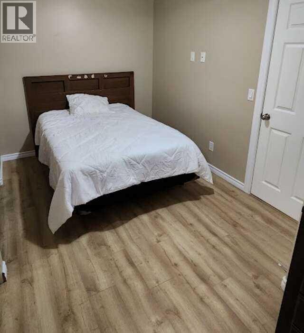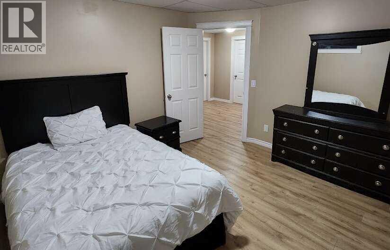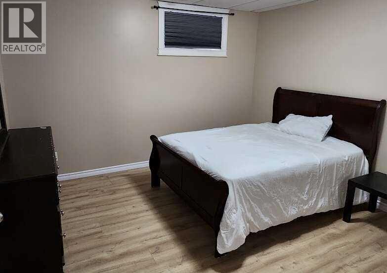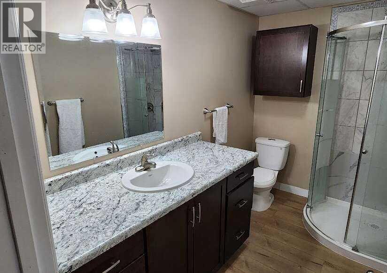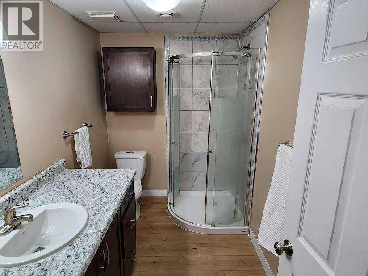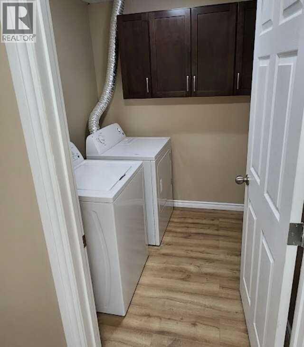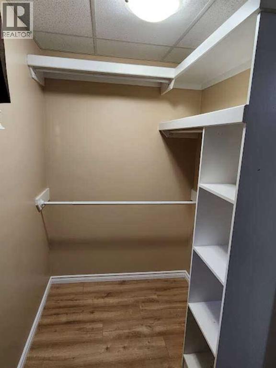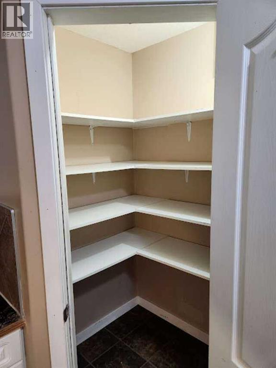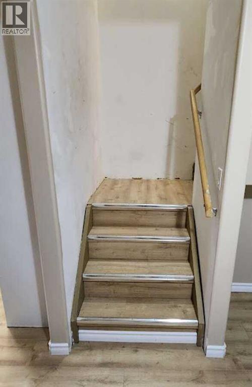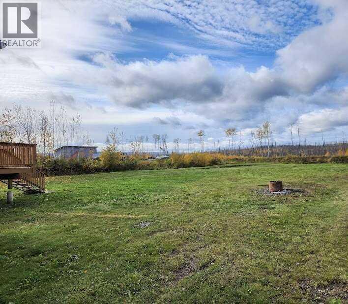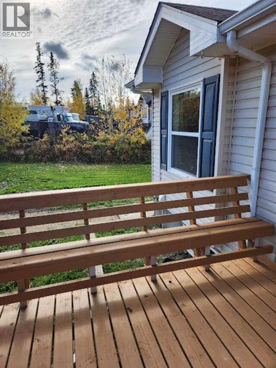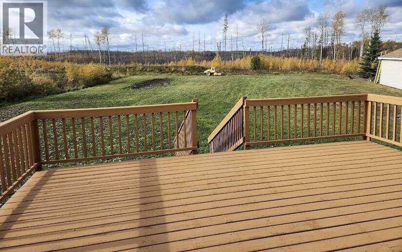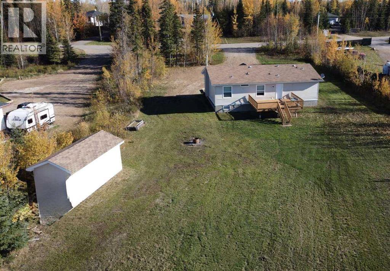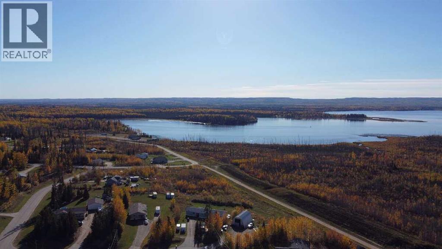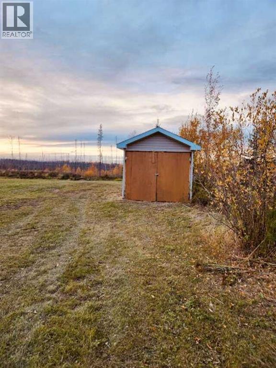6 Bedroom
3 Bathroom
1,392 ft2
Bungalow
Fireplace
None
Other, Forced Air, Hot Water
Acreage
Landscaped, Lawn
$515,999
For more information, please click the "More Information" button. Welcome to 170 Hopegood Drive. This Bungalow-style house sits in a 1-acre property in the heart of the oil sands in Alberta. The main level of this 6-bedroom, 3-bathroom house has a spacious, open main level with newly painted walls and a mix of tile and laminate flooring throughout. Attached at the back of the house is a large sundeck overlooking an even larger, lush field of grass, perfect for inviting friends and having gatherings. The kitchen comes stocked with stainless steel appliances, a sizable walk-in pantry, wood cabinets, and large windows peering out at the sundeck and backyard. The living room gives an open feel with large windows, a gas fireplace, and lots of room. Moving onto the bedrooms, the master bedroom offers a beautiful 3-piece ensuite, soaker tub, walk-in closet and a large window giving natural light. The other 2 bedrooms on the main floor have their own closets, giving space to comfortably accommodate a double-size bed, dressers, and a nightstand. Nearby is a 3-piece bathroom with a shower and bathtub. Walking down its own separate entrance, the basement illegal suite is finished, has 8 ft ceilings, large kitchen with plenty of cupboards/counter space, 3-piece bathroom, laundry room, and 3 bedrooms. Heading outside, the property features a 10’x20’ detached shed, plenty of parking spaces throughout, some perfect for RV trailers or other toys. The property has plenty of room for flower beds and vegetable gardens, and the large backyard and property give lots of room for your furry family members to enjoy. Anzac has everything for a family; a local elementary and high school, grocery store, pizza place, and access to Gregoire Lake are all about a 5 minute drive from the property. Newly installed is the municipal water and sewer, so no need to worry about water trucks anymore! Anzac is around 4 hours from Edmonton, 35 minutes from Fort McMurray, and surrounded by forest, making it an easy and peaceful place to take out your bicycles, motorbikes, or quads and go around the area. (id:57594)
Property Details
|
MLS® Number
|
A2268588 |
|
Property Type
|
Single Family |
|
Amenities Near By
|
Park, Playground, Schools, Shopping, Water Nearby |
|
Community Features
|
Lake Privileges, Fishing |
|
Features
|
Pvc Window, No Neighbours Behind, No Smoking Home |
|
Parking Space Total
|
10 |
|
Plan
|
9825489 |
|
Structure
|
Deck |
Building
|
Bathroom Total
|
3 |
|
Bedrooms Above Ground
|
3 |
|
Bedrooms Below Ground
|
3 |
|
Bedrooms Total
|
6 |
|
Appliances
|
Washer, Refrigerator, Dishwasher, Stove, Dryer, Microwave, Microwave Range Hood Combo, Hot Water Instant, Window Coverings, Washer/dryer Stack-up |
|
Architectural Style
|
Bungalow |
|
Basement Development
|
Finished |
|
Basement Features
|
Separate Entrance, Suite |
|
Basement Type
|
Full (finished) |
|
Constructed Date
|
2007 |
|
Construction Style Attachment
|
Detached |
|
Cooling Type
|
None |
|
Exterior Finish
|
Vinyl Siding |
|
Fireplace Present
|
Yes |
|
Fireplace Total
|
1 |
|
Flooring Type
|
Ceramic Tile, Laminate |
|
Foundation Type
|
Poured Concrete |
|
Heating Fuel
|
Natural Gas |
|
Heating Type
|
Other, Forced Air, Hot Water |
|
Stories Total
|
1 |
|
Size Interior
|
1,392 Ft2 |
|
Total Finished Area
|
1392 Sqft |
|
Type
|
House |
Parking
Land
|
Acreage
|
Yes |
|
Fence Type
|
Not Fenced |
|
Land Amenities
|
Park, Playground, Schools, Shopping, Water Nearby |
|
Land Disposition
|
Cleared |
|
Landscape Features
|
Landscaped, Lawn |
|
Size Depth
|
97.74 M |
|
Size Frontage
|
42.49 M |
|
Size Irregular
|
44705.00 |
|
Size Total
|
44705 Sqft|1 - 1.99 Acres |
|
Size Total Text
|
44705 Sqft|1 - 1.99 Acres |
|
Zoning Description
|
Hr |
Rooms
| Level |
Type |
Length |
Width |
Dimensions |
|
Basement |
Kitchen |
|
|
14.00 Ft x 12.00 Ft |
|
Basement |
Living Room |
|
|
18.00 Ft x 14.00 Ft |
|
Basement |
Bedroom |
|
|
12.50 Ft x 12.00 Ft |
|
Basement |
Bedroom |
|
|
10.50 Ft x 12.00 Ft |
|
Basement |
Bedroom |
|
|
10.00 Ft x 12.00 Ft |
|
Basement |
3pc Bathroom |
|
|
.00 Ft x .00 Ft |
|
Main Level |
Kitchen |
|
|
12.00 Ft x 14.00 Ft |
|
Main Level |
Living Room |
|
|
14.00 Ft x 17.00 Ft |
|
Main Level |
Dining Room |
|
|
8.25 Ft x 10.50 Ft |
|
Main Level |
Primary Bedroom |
|
|
12.00 Ft x 14.00 Ft |
|
Main Level |
Bedroom |
|
|
10.75 Ft x 11.00 Ft |
|
Main Level |
Bedroom |
|
|
10.75 Ft x 11.00 Ft |
|
Main Level |
3pc Bathroom |
|
|
.00 Ft x .00 Ft |
|
Main Level |
3pc Bathroom |
|
|
.00 Ft x .00 Ft |
https://www.realtor.ca/real-estate/29062032/170-hopegood-drive-anzac

