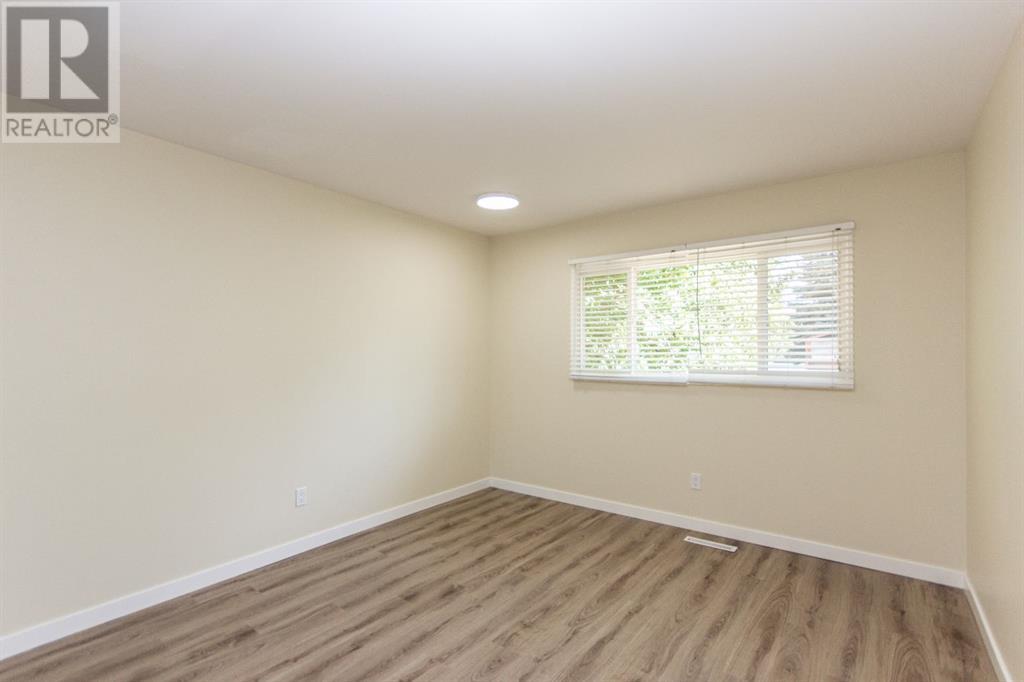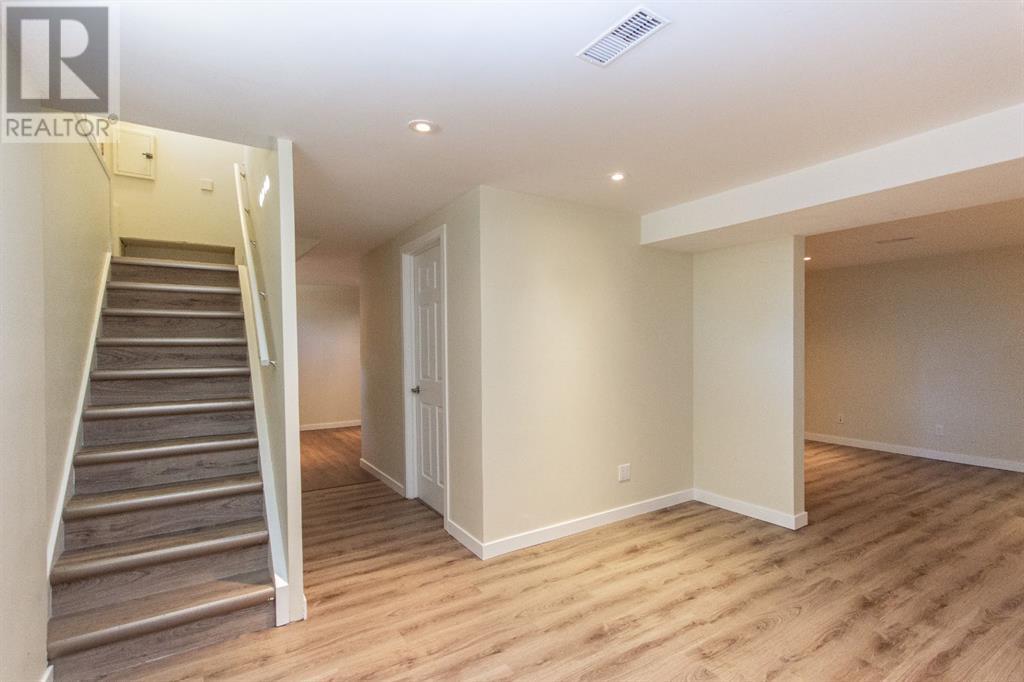4 Bedroom
2 Bathroom
1333 sqft
Bungalow
Fireplace
None
Forced Air
$374,988
Newly renovated bungalow on a quiet crescent! Upgrades to this home include new vinyl plank flooring, fresh paint, updated kitchen cabinetry and counter tops, two fully renovated bathrooms, shingles, windows, and a high efficient furnace (2016). A unique bonus, the large 28x12' studio space in the former garage offers high vaulted ceilings and would make an ideal space for a home based business, hair salon, jam space, art studio, or whatever else you can imagine, and there's a driveway for added off street parking space right in front. Out back there is a 20x24 detached garage and still plenty of yard space to enjoy thanks to this large 62x110' lot. Inside you'll find new vinyl plank and tile floors throughout, there is no carpet in this home, and fresh paint throughout. The main floor offers 3 bedrooms and features a large living room and spacious eat in kitchen space with updated cabinetry, and the 4 pce bathroom has been fully renovated. The basement is fully finished with a family room space, two bedrooms, a bright and spacious laundry area, and another fully renovated bathroom. (id:57594)
Property Details
|
MLS® Number
|
A2154516 |
|
Property Type
|
Single Family |
|
Community Name
|
Morrisroe |
|
Amenities Near By
|
Park, Playground, Schools, Shopping |
|
Features
|
Back Lane |
|
Parking Space Total
|
4 |
|
Plan
|
794ny |
Building
|
Bathroom Total
|
2 |
|
Bedrooms Above Ground
|
3 |
|
Bedrooms Below Ground
|
1 |
|
Bedrooms Total
|
4 |
|
Appliances
|
Refrigerator, Dishwasher, Stove, Microwave Range Hood Combo, Window Coverings, Washer & Dryer |
|
Architectural Style
|
Bungalow |
|
Basement Development
|
Finished |
|
Basement Type
|
Full (finished) |
|
Constructed Date
|
1966 |
|
Construction Material
|
Poured Concrete, Wood Frame |
|
Construction Style Attachment
|
Detached |
|
Cooling Type
|
None |
|
Exterior Finish
|
Concrete, Stucco |
|
Fire Protection
|
Smoke Detectors |
|
Fireplace Present
|
Yes |
|
Fireplace Total
|
1 |
|
Flooring Type
|
Tile, Vinyl |
|
Foundation Type
|
Poured Concrete |
|
Heating Fuel
|
Electric, Natural Gas |
|
Heating Type
|
Forced Air |
|
Stories Total
|
1 |
|
Size Interior
|
1333 Sqft |
|
Total Finished Area
|
1333 Sqft |
|
Type
|
House |
Parking
|
Concrete
|
|
|
Detached Garage
|
2 |
|
Other
|
|
Land
|
Acreage
|
No |
|
Fence Type
|
Fence |
|
Land Amenities
|
Park, Playground, Schools, Shopping |
|
Size Depth
|
33.5 M |
|
Size Frontage
|
18.89 M |
|
Size Irregular
|
631.60 |
|
Size Total
|
631.6 M2|4,051 - 7,250 Sqft |
|
Size Total Text
|
631.6 M2|4,051 - 7,250 Sqft |
|
Zoning Description
|
R-l |
Rooms
| Level |
Type |
Length |
Width |
Dimensions |
|
Basement |
Den |
|
|
12.92 Ft x 9.83 Ft |
|
Basement |
Recreational, Games Room |
|
|
11.17 Ft x 21.83 Ft |
|
Basement |
Bedroom |
|
|
13.25 Ft x 13.17 Ft |
|
Basement |
4pc Bathroom |
|
|
8.25 Ft x 7.33 Ft |
|
Basement |
Laundry Room |
|
|
12.83 Ft x 11.17 Ft |
|
Basement |
Furnace |
|
|
6.33 Ft x 8.17 Ft |
|
Main Level |
Living Room |
|
|
12.17 Ft x 16.17 Ft |
|
Main Level |
Other |
|
|
13.08 Ft x 19.42 Ft |
|
Main Level |
Bedroom |
|
|
10.67 Ft x 8.00 Ft |
|
Main Level |
4pc Bathroom |
|
|
9.33 Ft x 5.08 Ft |
|
Main Level |
Bedroom |
|
|
10.58 Ft x 9.33 Ft |
|
Main Level |
Primary Bedroom |
|
|
13.00 Ft x 11.25 Ft |
|
Main Level |
Other |
|
|
27.33 Ft x 11.33 Ft |








































