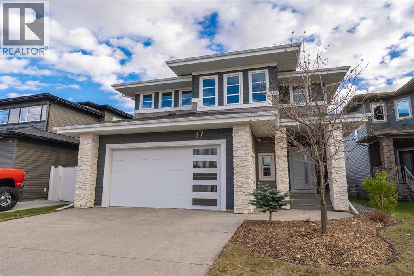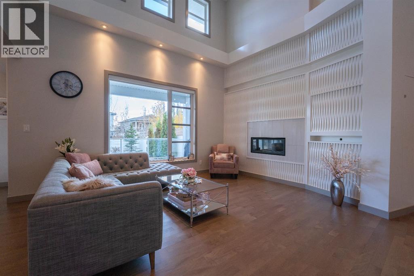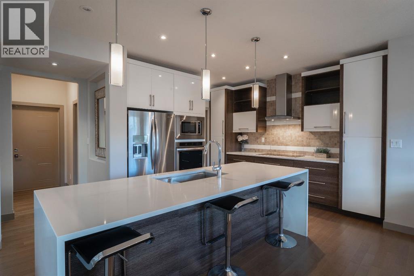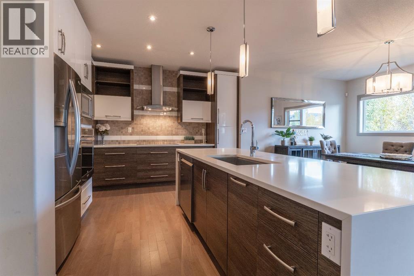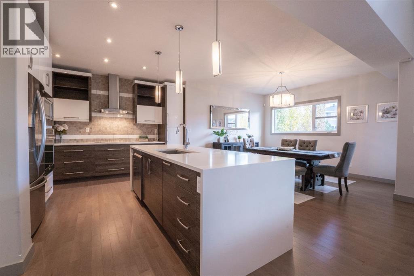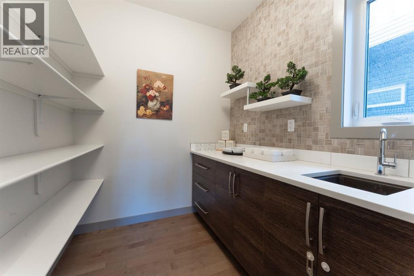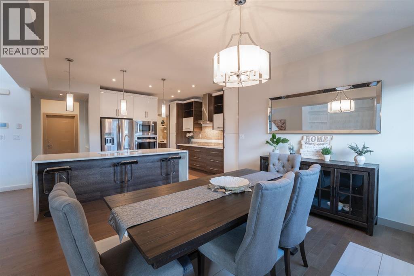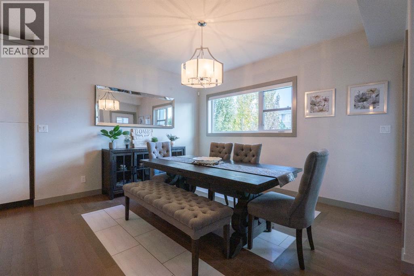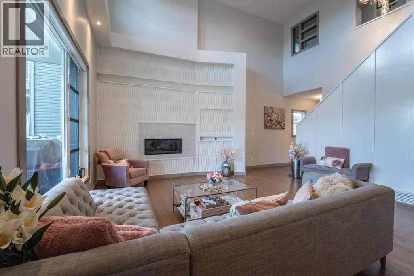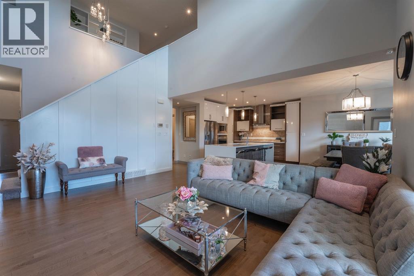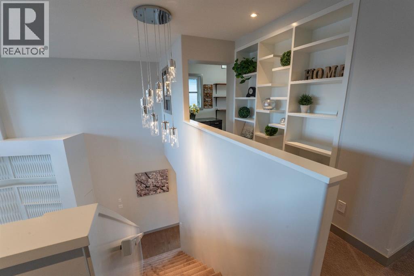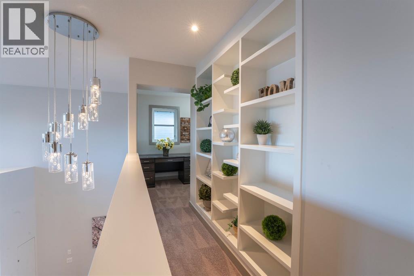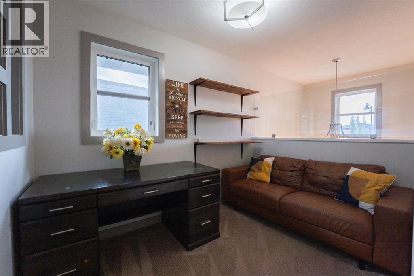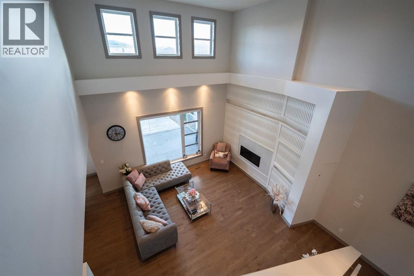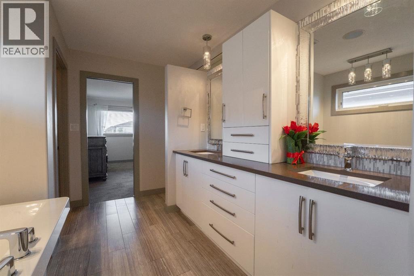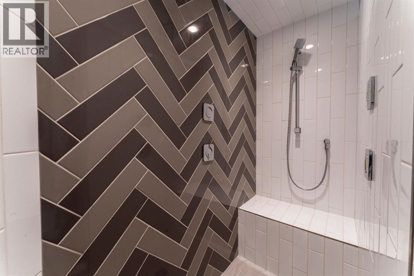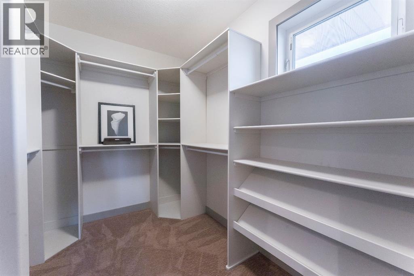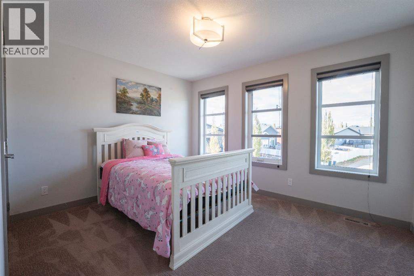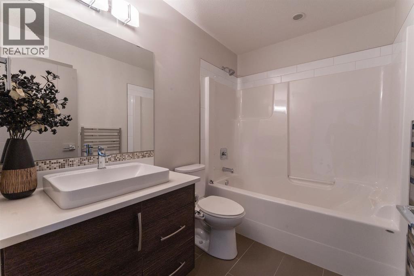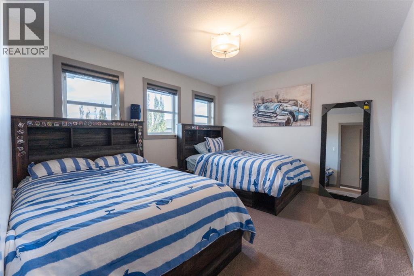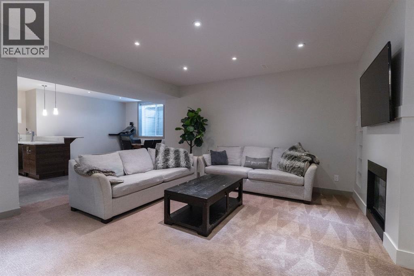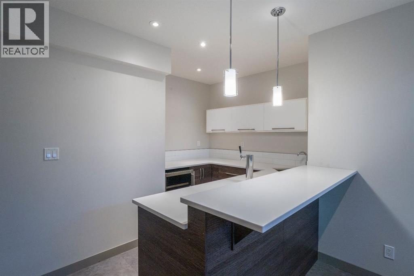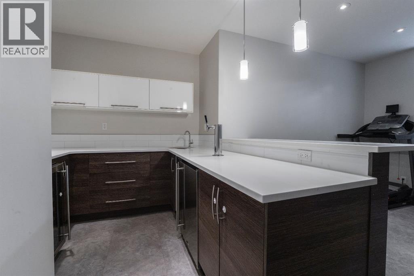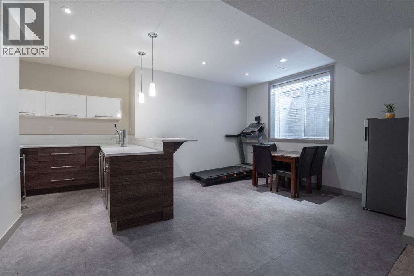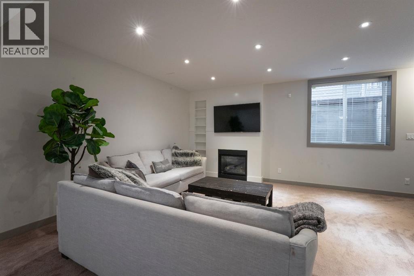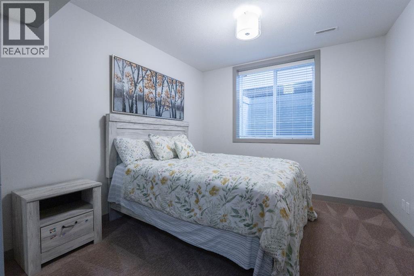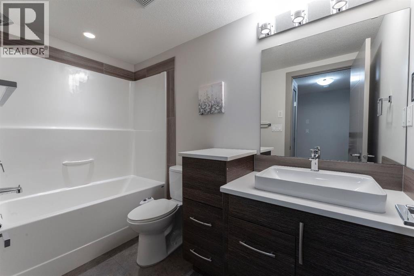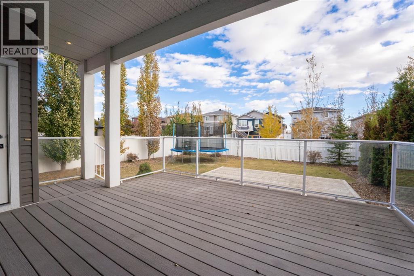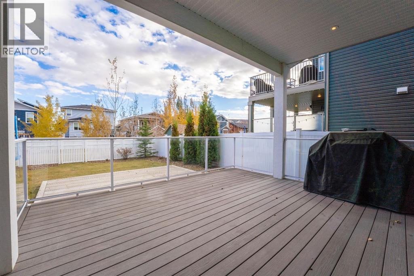4 Bedroom
4 Bathroom
2,238 ft2
Fireplace
None, See Remarks
Forced Air, In Floor Heating
$739,900
Steps away from parks, playgrounds, trails, schools, shopping and more, this beautiful former show home in Lazaro Close could be your next home! Backing South on to a walk path, this bright and open floor plan is filled with windows to fill this space with natural light throughout the day. Step inside to find hardwood and tile floors, 9' ceilings, quartz counter tops, and beautiful soaring ceilings open to the upper floor in the living room which are accented by a beautiful feature wall with gas fireplace. The kitchen is beautifully adorned with modern cabinetry, quartz counter tops with a waterfall edge, stainless steel appliances including an induction cook top and built in oven, and full butlers pantry with built in cabinetry and a sink. The spacious dining area overlooks the fully fenced and landscaped back yard and opens up on to a large covered deck with composite decking. A large boot room with built in lockers and 2 pce bathroom complete the main floor. Head upstairs to find an office area, two large kids bedrooms, 4 pce bath, and a stunning primary suite. The primary bedroom is large and features a private 5 pce ensuite offering a huge walk in tiled shower with body sprays and rainfall shower head, dual sinks, large soaker tub, and private water closet. The walk in closet is also attached to the laundry room for added convenience, and the laundry room features built in cabinetry and storage racks. The basement is fully finished with in-floor heat, a family room with gas fireplace, and a large bar and rec space perfect for entertaining. A 4th bedroom and 4 pce bathroom complete the basement development. The attached garage is fully finished and heated (in-floor heat) with a floor drain. (id:57594)
Property Details
|
MLS® Number
|
A2257309 |
|
Property Type
|
Single Family |
|
Community Name
|
Laredo |
|
Amenities Near By
|
Park, Playground, Schools, Shopping |
|
Features
|
Back Lane, Wet Bar, Closet Organizers |
|
Parking Space Total
|
4 |
|
Plan
|
1324102 |
|
Structure
|
Deck |
Building
|
Bathroom Total
|
4 |
|
Bedrooms Above Ground
|
3 |
|
Bedrooms Below Ground
|
1 |
|
Bedrooms Total
|
4 |
|
Appliances
|
Refrigerator, Cooktop - Electric, Dishwasher, Oven, Microwave, Hood Fan, Window Coverings, Washer & Dryer |
|
Basement Development
|
Finished |
|
Basement Type
|
Full (finished) |
|
Constructed Date
|
2015 |
|
Construction Material
|
Poured Concrete, Wood Frame |
|
Construction Style Attachment
|
Detached |
|
Cooling Type
|
None, See Remarks |
|
Exterior Finish
|
Concrete, Stone, Vinyl Siding |
|
Fireplace Present
|
Yes |
|
Fireplace Total
|
2 |
|
Flooring Type
|
Carpeted, Hardwood, Tile |
|
Foundation Type
|
Poured Concrete |
|
Half Bath Total
|
1 |
|
Heating Fuel
|
Natural Gas |
|
Heating Type
|
Forced Air, In Floor Heating |
|
Stories Total
|
2 |
|
Size Interior
|
2,238 Ft2 |
|
Total Finished Area
|
2238 Sqft |
|
Type
|
House |
Parking
|
Concrete
|
|
|
Attached Garage
|
2 |
|
Garage
|
|
|
Heated Garage
|
|
|
Other
|
|
Land
|
Acreage
|
No |
|
Fence Type
|
Fence |
|
Land Amenities
|
Park, Playground, Schools, Shopping |
|
Size Depth
|
37.6 M |
|
Size Frontage
|
13.81 M |
|
Size Irregular
|
511.72 |
|
Size Total
|
511.72 M2|4,051 - 7,250 Sqft |
|
Size Total Text
|
511.72 M2|4,051 - 7,250 Sqft |
|
Zoning Description
|
R-l |
Rooms
| Level |
Type |
Length |
Width |
Dimensions |
|
Second Level |
Office |
|
|
7.00 Ft x 10.33 Ft |
|
Second Level |
Primary Bedroom |
|
|
13.42 Ft x 16.67 Ft |
|
Second Level |
5pc Bathroom |
|
|
12.67 Ft x 14.17 Ft |
|
Second Level |
Other |
|
|
7.00 Ft x 8.67 Ft |
|
Second Level |
Laundry Room |
|
|
5.33 Ft x 9.75 Ft |
|
Second Level |
Bedroom |
|
|
12.75 Ft x 10.92 Ft |
|
Second Level |
4pc Bathroom |
|
|
8.58 Ft x 6.00 Ft |
|
Second Level |
Bedroom |
|
|
12.50 Ft x 11.08 Ft |
|
Basement |
Family Room |
|
|
16.50 Ft x 20.08 Ft |
|
Basement |
Other |
|
|
15.25 Ft x 8.42 Ft |
|
Basement |
Dining Room |
|
|
12.25 Ft x 10.92 Ft |
|
Basement |
Bedroom |
|
|
12.17 Ft x 10.75 Ft |
|
Basement |
4pc Bathroom |
|
|
9.50 Ft x 5.00 Ft |
|
Basement |
Furnace |
|
|
9.33 Ft x 14.92 Ft |
|
Main Level |
Living Room |
|
|
16.50 Ft x 17.00 Ft |
|
Main Level |
Kitchen |
|
|
16.00 Ft x 12.50 Ft |
|
Main Level |
Dining Room |
|
|
13.42 Ft x 11.50 Ft |
|
Main Level |
Pantry |
|
|
6.58 Ft x 7.17 Ft |
|
Main Level |
2pc Bathroom |
|
|
5.00 Ft x 6.00 Ft |
|
Main Level |
Other |
|
|
10.50 Ft x 5.08 Ft |
https://www.realtor.ca/real-estate/29026951/17-lazaro-close-red-deer-laredo

