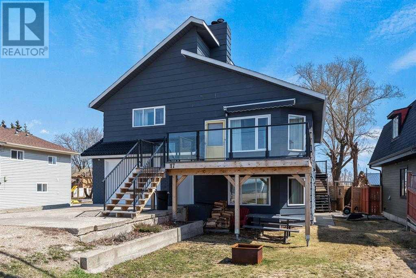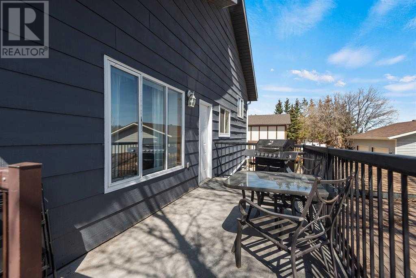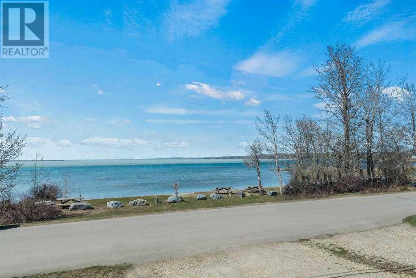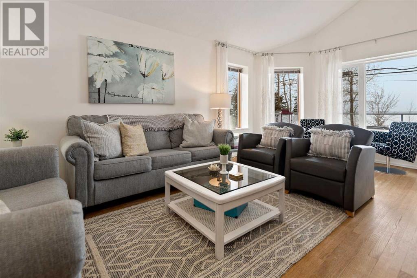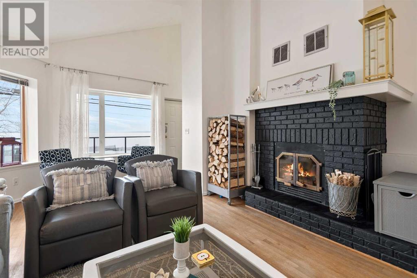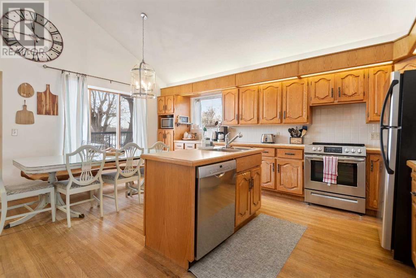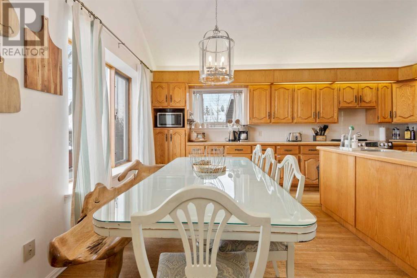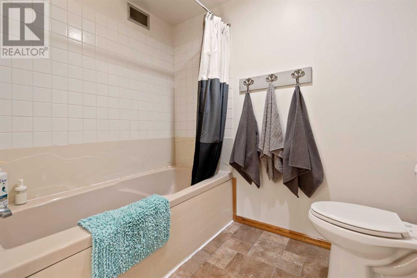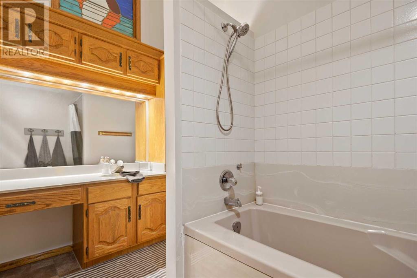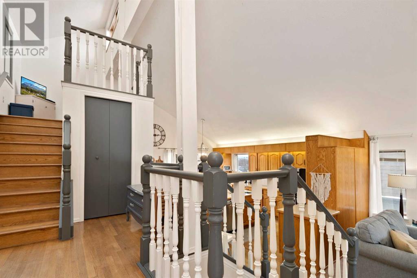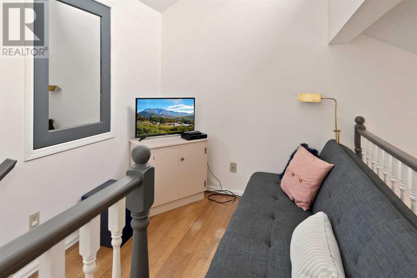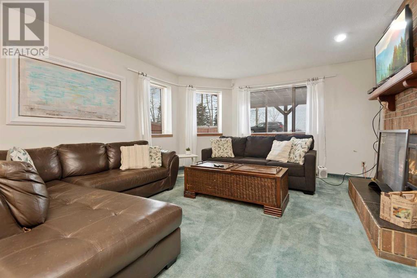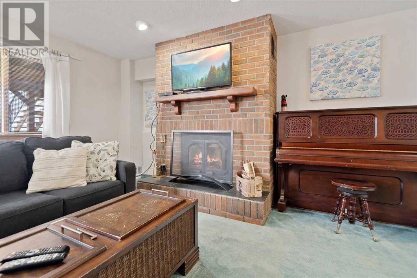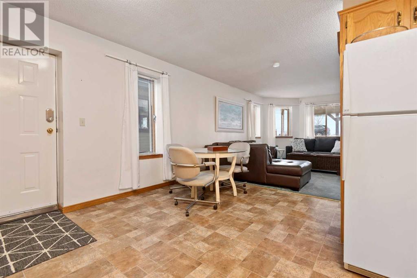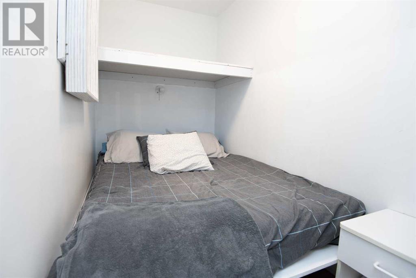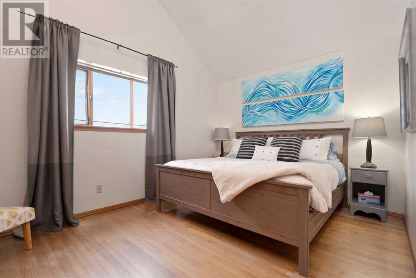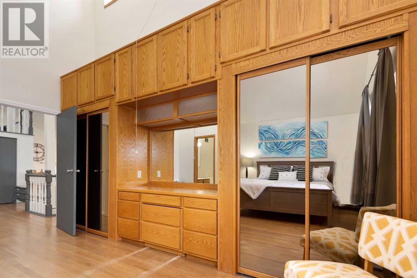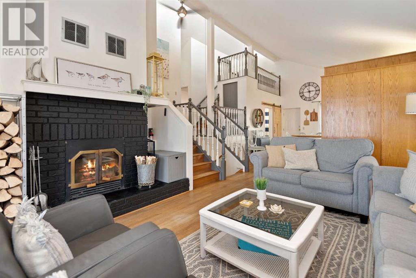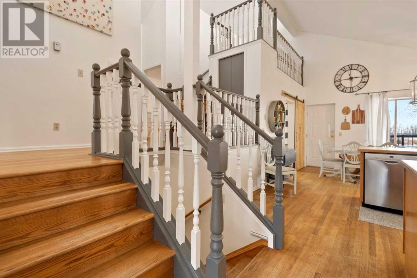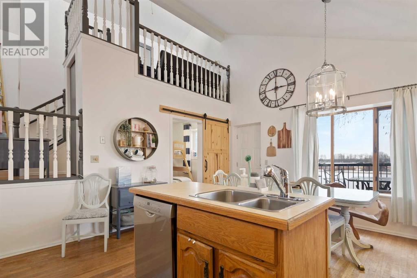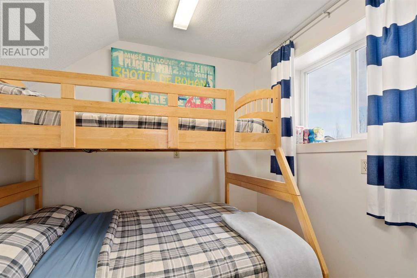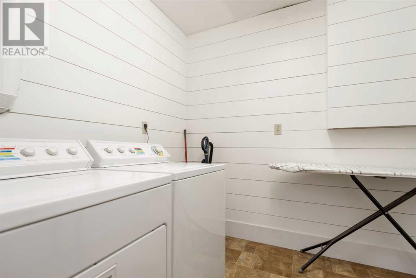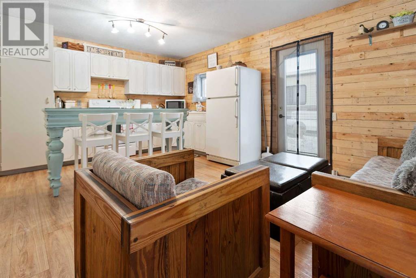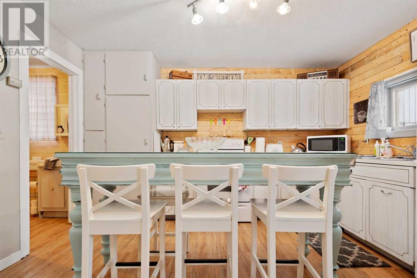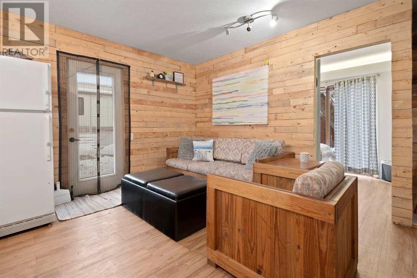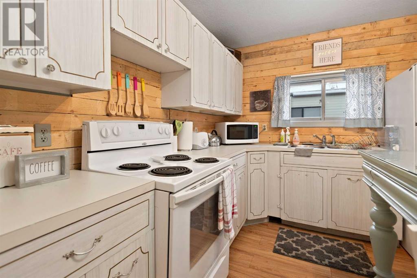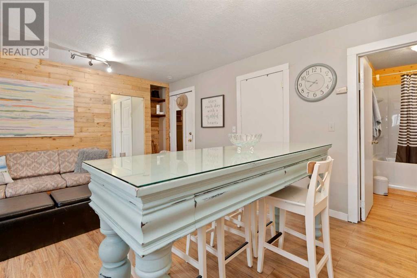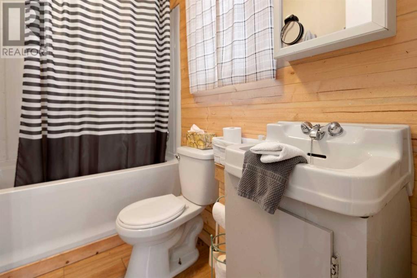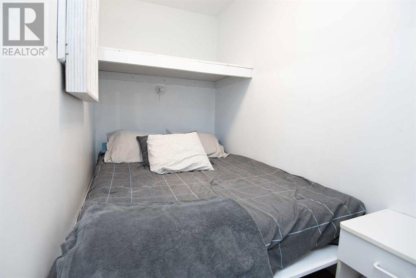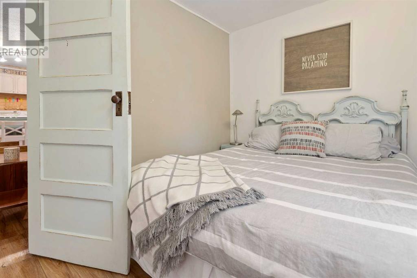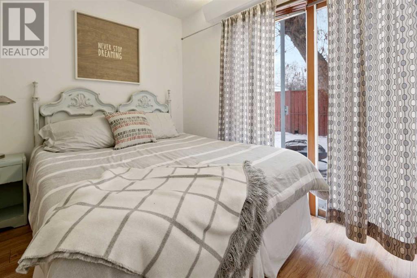4 Bedroom
3 Bathroom
1,726 ft2
5 Level
Fireplace
None
$1,080,000
The moment you drive up to 17 Jarvis Bay Drive you are met with the peaceful hush of the water and the basking warmth of the sun as it sets right in front of you. As you make your way to the front door you will experience an expansive recently redone front deck that is the perfect place to unwind at the end of a day and take in the breathtaking sunsets. Through the front door you walk into vaulted ceilings, a wood burning fireplace and enough open space to feel like you can take a deep breath, the feeling of home. At the back of the home sits a large kitchen and dining area with tons a cabinet space and a bunk room to make sure you have room for everybody. Heading up the stairs you have a large Primary bedroom on one side with views of the water, vaulted ceilings, built in wall cabinetry for ample storage and of course an ensuite for privacy. A spacious main bathroom seems even larger with the same vaulted ceilings and built in wood cabinetry that you saw in the primary. On that level you will also find a second bedroom and large storage closet before walking up the steps to the coziest loft that is filled with the same natural light that floods this home and makes it the perfect lake cottage feel but with all the space you need. Heading downstairs you will stop on a level with your large laundry room and a storage room to fit anything else you need. The large windows in the walkout basement make it perfect for guests who want their own space or for renting short or long term, whatever you choose. The incredible thing about this one of a kind property is that it not only allows you one opportunity for extra space or a rental but it also has a fully functional cabin in the backyard with a private patio that is the guest house you will love. This cozy cabin welcomes you in to an open kitchen/living room area complete with a custom cottage island that is the perfect gathering place. The full bathroom is complete with wood shiplap to bring the warmth and character of the cabin into this very functional space. As if you needed more to love there are 2 bedrooms that carry the same lake cottage feel of the main home into this charming cabin. This home has been a wonderful place of memories made and smores around the firepit and relaxing with a tea on the deck taking in the most magnificent sunsets and now you have the opportunity to own this rare find and make your own memories. This has been a family home and has spent the last few years booking on VRBO and Airbnb with incredible reviews. The unique position to be directly in front of a sandy beach with perfect views of the water is an opportunity that is hard to find, so now is your chance to own your perfect piece of paradise. (id:57594)
Property Details
|
MLS® Number
|
A2208992 |
|
Property Type
|
Single Family |
|
Amenities Near By
|
Shopping, Water Nearby |
|
Community Features
|
Lake Privileges, Fishing |
|
Features
|
Closet Organizers |
|
Parking Space Total
|
3 |
|
Plan
|
2350eo |
|
Structure
|
Deck |
Building
|
Bathroom Total
|
3 |
|
Bedrooms Above Ground
|
3 |
|
Bedrooms Below Ground
|
1 |
|
Bedrooms Total
|
4 |
|
Appliances
|
Washer, Refrigerator, Dishwasher, Stove, Dryer, Microwave |
|
Architectural Style
|
5 Level |
|
Basement Development
|
Finished |
|
Basement Features
|
Walk Out |
|
Basement Type
|
Full (finished) |
|
Constructed Date
|
1985 |
|
Construction Material
|
Wood Frame |
|
Construction Style Attachment
|
Detached |
|
Cooling Type
|
None |
|
Exterior Finish
|
Wood Siding |
|
Fireplace Present
|
Yes |
|
Fireplace Total
|
2 |
|
Flooring Type
|
Carpeted, Hardwood, Linoleum |
|
Foundation Type
|
Poured Concrete, Slab |
|
Half Bath Total
|
1 |
|
Heating Fuel
|
Natural Gas |
|
Size Interior
|
1,726 Ft2 |
|
Total Finished Area
|
1726 Sqft |
|
Type
|
House |
Parking
Land
|
Acreage
|
No |
|
Fence Type
|
Fence |
|
Land Amenities
|
Shopping, Water Nearby |
|
Size Depth
|
39.62 M |
|
Size Frontage
|
15.24 M |
|
Size Irregular
|
6500.00 |
|
Size Total
|
6500 Sqft|4,051 - 7,250 Sqft |
|
Size Total Text
|
6500 Sqft|4,051 - 7,250 Sqft |
|
Zoning Description
|
R1 |
Rooms
| Level |
Type |
Length |
Width |
Dimensions |
|
Second Level |
Primary Bedroom |
|
|
15.58 Ft x 15.25 Ft |
|
Second Level |
2pc Bathroom |
|
|
.00 Ft x .00 Ft |
|
Second Level |
Bedroom |
|
|
8.58 Ft x 12.92 Ft |
|
Second Level |
4pc Bathroom |
|
|
.00 Ft x .00 Ft |
|
Third Level |
Loft |
|
|
7.50 Ft x 11.08 Ft |
|
Lower Level |
Laundry Room |
|
|
7.17 Ft x 7.92 Ft |
|
Main Level |
Other |
|
|
14.83 Ft x 18.25 Ft |
|
Main Level |
Living Room |
|
|
15.50 Ft x 22.25 Ft |
|
Main Level |
Bedroom |
|
|
7.08 Ft x 8.42 Ft |
|
Unknown |
Other |
|
|
14.92 Ft x 15.75 Ft |
|
Unknown |
4pc Bathroom |
|
|
6.92 Ft x 8.25 Ft |
|
Unknown |
Family Room |
|
|
14.92 Ft x 18.67 Ft |
|
Unknown |
Bedroom |
|
|
12.58 Ft x 9.00 Ft |
https://www.realtor.ca/real-estate/28138137/17-jarvis-bay-drive-sylvan-lake


