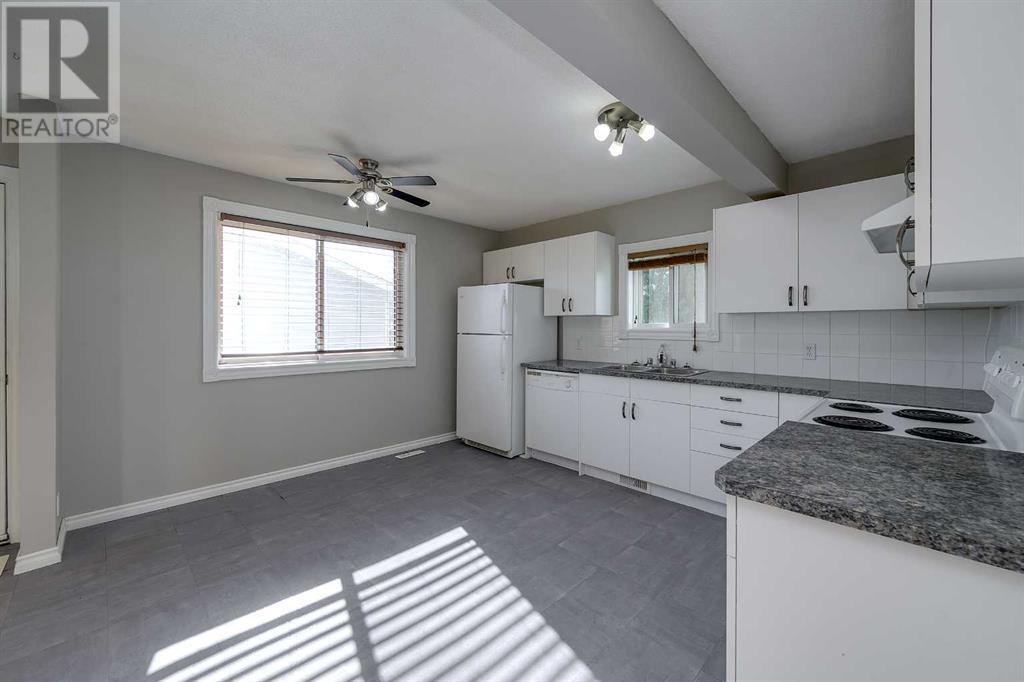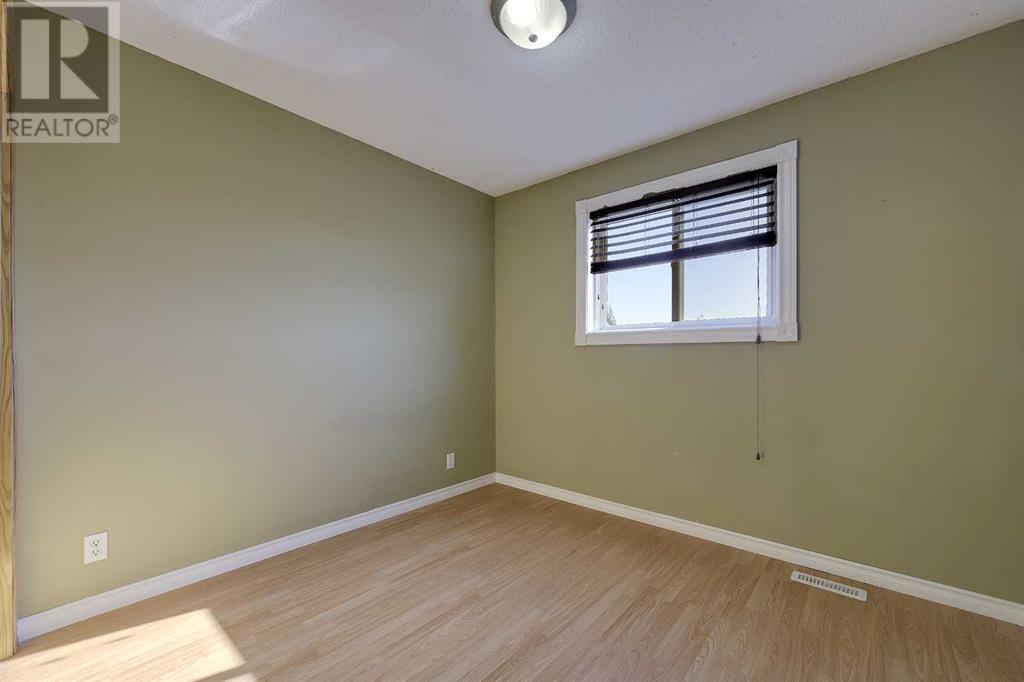3 Bedroom
2 Bathroom
1,123 ft2
Fireplace
None
Other, Forced Air
$294,900
This townhouse has a good sized living room with wood burning fireplace on the main floor, 1 half bathroom and kitchen with recently replaced kitchen cabinets , back splash tile and counter tops. The second floor has 3 Bedrooms and master bedroom features his and her closets and 1 full bathroom also with newer cabinets. In the basement there is a second living room space and a separate room for the laundry which is rough in for another bathroom. This home is on a pie lot with an over-sized single detached garage with a paved lane way. There is a fully fenced private yard with a nice deck which boards were replaced a couple of years ago with pressure treated wood. There is a storage shed out back as well. Shingles on the house were replaced 3 years ago. Shingles on the garage and shed replaced 4 years. The New furnace was installed 4 years ago. All windows replaced with new 6 years ago. Located close to parks and St Teresa of Avila Elementary School. This is a perfect spot with just enough space for a young family starting out and at a manageable price. NOT A CONDO NO CONDO FEES (id:57594)
Property Details
|
MLS® Number
|
A2216855 |
|
Property Type
|
Single Family |
|
Neigbourhood
|
Glendale |
|
Community Name
|
Glendale Park Estates |
|
Amenities Near By
|
Park, Playground, Schools |
|
Features
|
Treed, See Remarks, Back Lane |
|
Parking Space Total
|
3 |
|
Plan
|
8720614 |
|
Structure
|
Shed |
Building
|
Bathroom Total
|
2 |
|
Bedrooms Above Ground
|
3 |
|
Bedrooms Total
|
3 |
|
Appliances
|
Refrigerator, Dishwasher, Stove, Washer & Dryer |
|
Basement Development
|
Partially Finished |
|
Basement Type
|
Full (partially Finished) |
|
Constructed Date
|
1987 |
|
Construction Material
|
Wood Frame |
|
Construction Style Attachment
|
Attached |
|
Cooling Type
|
None |
|
Exterior Finish
|
Vinyl Siding |
|
Fireplace Present
|
Yes |
|
Fireplace Total
|
1 |
|
Flooring Type
|
Carpeted, Laminate, Linoleum |
|
Foundation Type
|
Poured Concrete |
|
Half Bath Total
|
1 |
|
Heating Fuel
|
Natural Gas |
|
Heating Type
|
Other, Forced Air |
|
Stories Total
|
2 |
|
Size Interior
|
1,123 Ft2 |
|
Total Finished Area
|
1123 Sqft |
|
Type
|
Row / Townhouse |
Parking
Land
|
Acreage
|
No |
|
Fence Type
|
Fence |
|
Land Amenities
|
Park, Playground, Schools |
|
Size Depth
|
33.5 M |
|
Size Frontage
|
4 M |
|
Size Irregular
|
3600.58 |
|
Size Total
|
3600.58 Sqft|0-4,050 Sqft |
|
Size Total Text
|
3600.58 Sqft|0-4,050 Sqft |
|
Zoning Description
|
R1 |
Rooms
| Level |
Type |
Length |
Width |
Dimensions |
|
Second Level |
Primary Bedroom |
|
|
16.33 Ft x 10.67 Ft |
|
Second Level |
4pc Bathroom |
|
|
10.08 Ft x 4.83 Ft |
|
Second Level |
Bedroom |
|
|
8.50 Ft x 11.42 Ft |
|
Second Level |
Bedroom |
|
|
9.67 Ft x 8.50 Ft |
|
Basement |
Recreational, Games Room |
|
|
18.00 Ft x 15.00 Ft |
|
Basement |
Laundry Room |
|
|
8.08 Ft x 8.50 Ft |
|
Basement |
Den |
|
|
9.00 Ft x 12.83 Ft |
|
Main Level |
Living Room |
|
|
18.75 Ft x 16.58 Ft |
|
Main Level |
Kitchen |
|
|
6.75 Ft x 13.08 Ft |
|
Main Level |
Dining Room |
|
|
5.92 Ft x 13.08 Ft |
|
Main Level |
2pc Bathroom |
|
|
5.50 Ft x 4.08 Ft |
https://www.realtor.ca/real-estate/28253124/17-greig-close-red-deer-glendale-park-estates





































