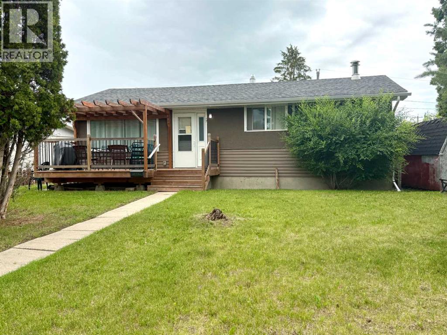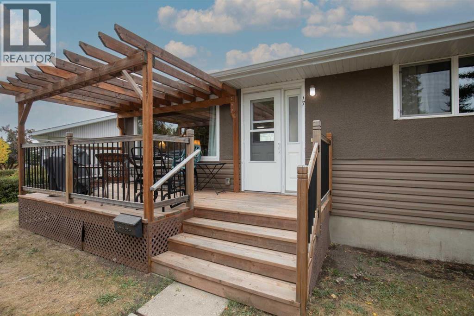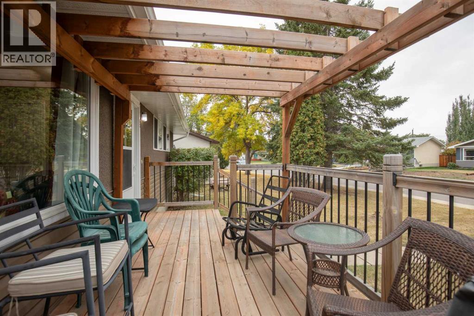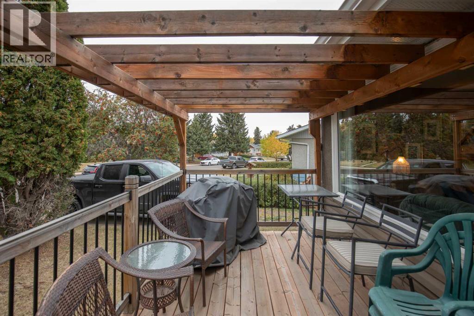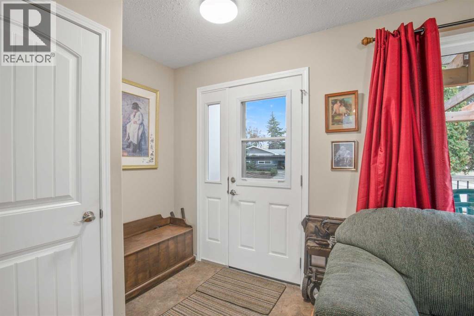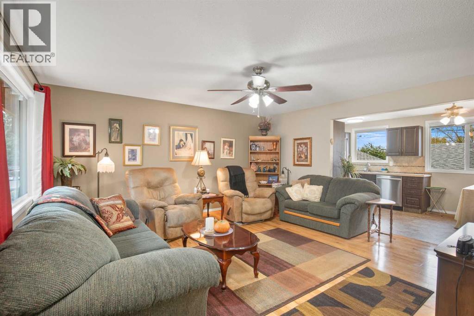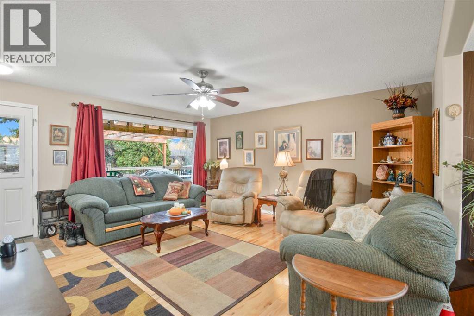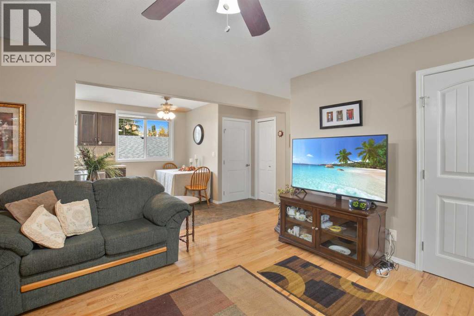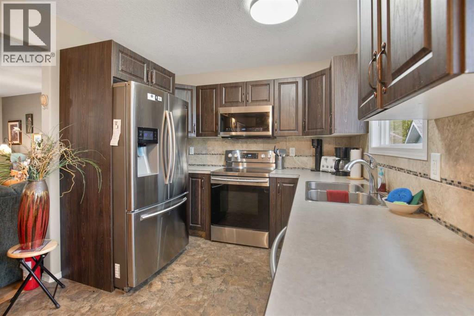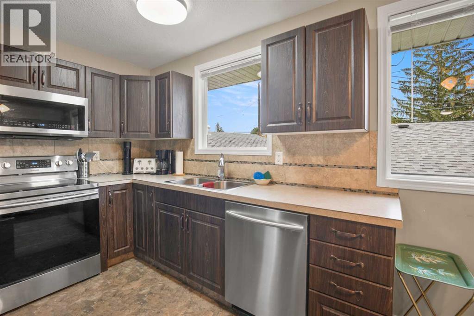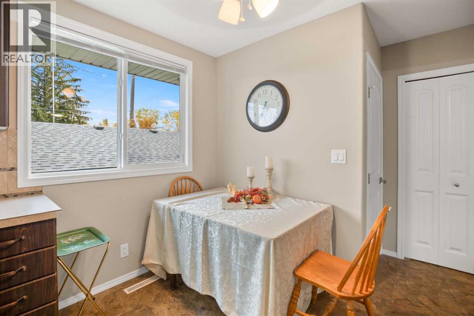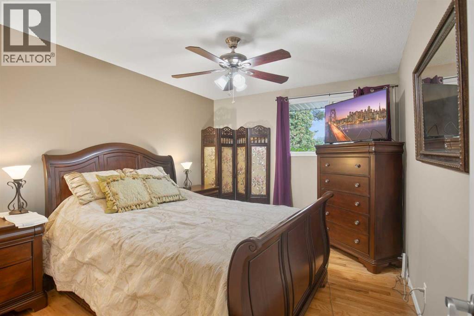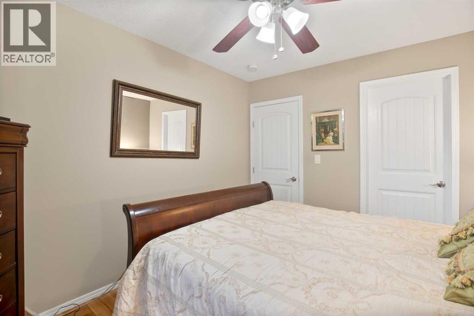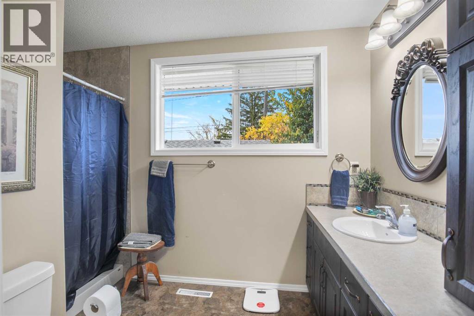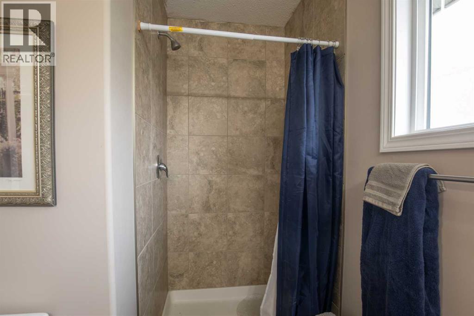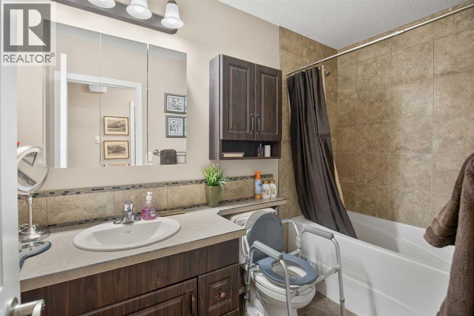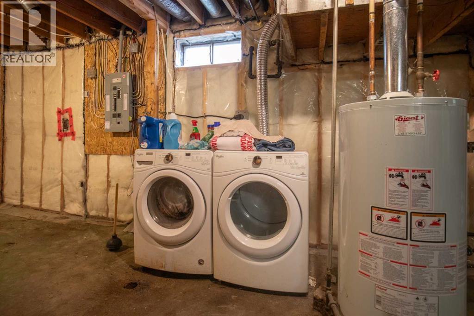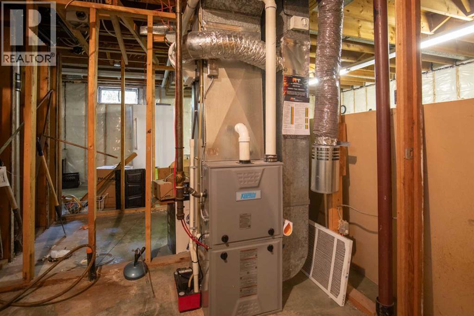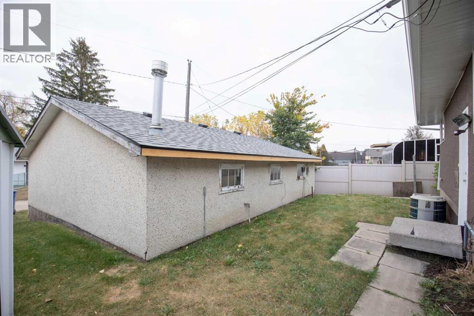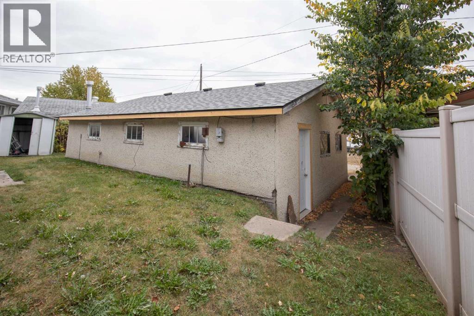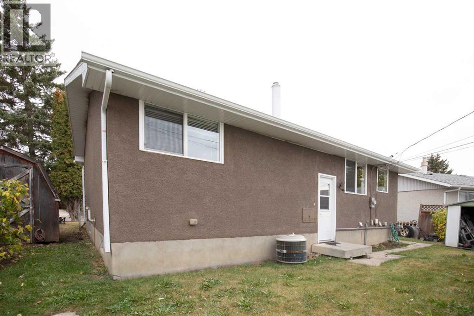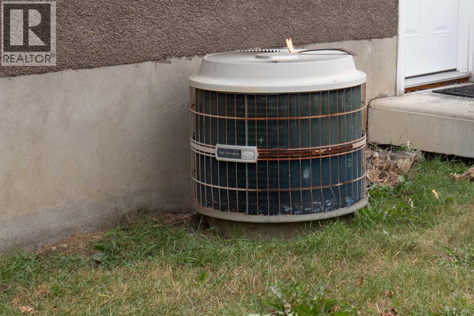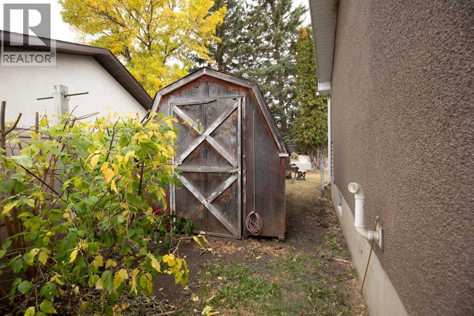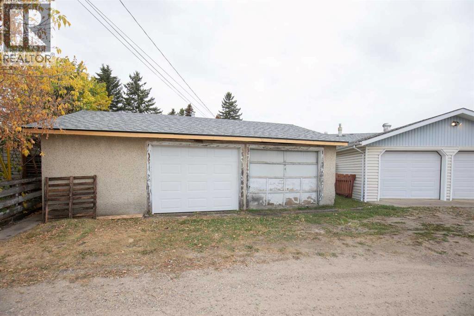2 Bedroom
2 Bathroom
1,014 ft2
Bungalow
Central Air Conditioning
Forced Air
$349,900
RENOVATED 1,014 SQ FT BUNGALOW ON A QUIET STREET, w MASSIVE 24'x33' DETACHED GARAGE! This 2-Bed/2-Bath is the perfect starter home, with MAJOR RENOVATIONS ALL THROUGHOUT this home including, Oak Hardwood & vinyl plank floors,, baseboards, trim & doors, baths, newer kitchen & appliances, new shingles (Garage) and house (recently), plumbing lines, electrical, HWT & Furnace, windows & Doors, insulation and so much more. Converted original smaller 3rd bedroom into a walk-thru Closet and a beautiful & functional 3-piece ensuite, done recently! Basement is newly insulated, framed with all the wiring & plumbing completed-awaiting your finishing touches! Steps from Bower Ponds, Red Deer's amazing trail system along the river, the Red Deer Golf and Country Club, Great Chief Park, and so much more! Smaller square footage, but big value throughout! A large open & spacious front living room, kitchen and dining space and more. Basement framed, and wired, with new insulation everywhere w/ plumbing complete and ready to finish. The bright South East facing yard is fully fenced and landscaped, and there's a 36w x24' deep, garage at the back (Interior needs work, New roof/ trusses completed in 2025) and large parking area at the side on this reverse pie-lot home. A MOVE IN READY home, with immediate possession is available! (id:57594)
Property Details
|
MLS® Number
|
A2261549 |
|
Property Type
|
Single Family |
|
Neigbourhood
|
Fairview |
|
Community Name
|
Fairview |
|
Features
|
See Remarks, Other, Back Lane |
|
Parking Space Total
|
2 |
|
Plan
|
4175mc |
|
Structure
|
See Remarks |
Building
|
Bathroom Total
|
2 |
|
Bedrooms Above Ground
|
2 |
|
Bedrooms Total
|
2 |
|
Appliances
|
Refrigerator, Dishwasher, Stove, See Remarks, Washer & Dryer |
|
Architectural Style
|
Bungalow |
|
Basement Development
|
Partially Finished |
|
Basement Type
|
Full (partially Finished) |
|
Constructed Date
|
1963 |
|
Construction Material
|
Wood Frame |
|
Construction Style Attachment
|
Detached |
|
Cooling Type
|
Central Air Conditioning |
|
Flooring Type
|
Hardwood, Vinyl |
|
Foundation Type
|
Poured Concrete |
|
Heating Fuel
|
Natural Gas |
|
Heating Type
|
Forced Air |
|
Stories Total
|
1 |
|
Size Interior
|
1,014 Ft2 |
|
Total Finished Area
|
1014 Sqft |
|
Type
|
House |
Parking
|
Detached Garage
|
2 |
|
Oversize
|
|
|
See Remarks
|
|
|
Detached Garage
|
3 |
Land
|
Acreage
|
No |
|
Fence Type
|
Fence |
|
Size Depth
|
33.53 M |
|
Size Frontage
|
19.81 M |
|
Size Irregular
|
6556.00 |
|
Size Total
|
6556 Sqft|4,051 - 7,250 Sqft |
|
Size Total Text
|
6556 Sqft|4,051 - 7,250 Sqft |
|
Zoning Description
|
R-l |
Rooms
| Level |
Type |
Length |
Width |
Dimensions |
|
Main Level |
Living Room |
|
|
15.92 Ft x 15.67 Ft |
|
Main Level |
Other |
|
|
9.42 Ft x 15.58 Ft |
|
Main Level |
4pc Bathroom |
|
|
4.83 Ft x 7.83 Ft |
|
Main Level |
Bedroom |
|
|
12.42 Ft x 8.00 Ft |
|
Main Level |
Primary Bedroom |
|
|
12.33 Ft x 10.33 Ft |
|
Main Level |
3pc Bathroom |
|
|
5.92 Ft x 10.50 Ft |
https://www.realtor.ca/real-estate/28959596/17-fern-road-red-deer-fairview

