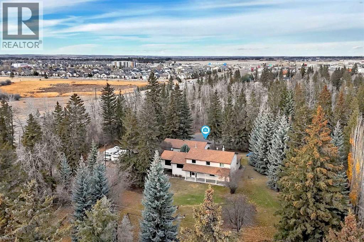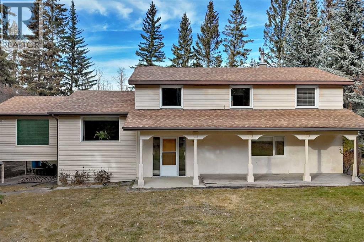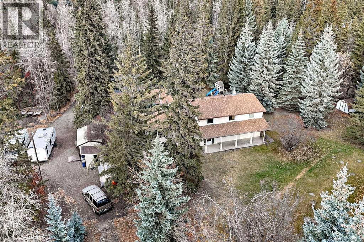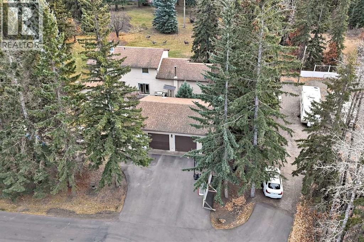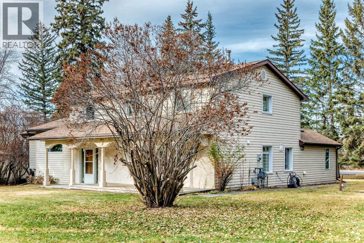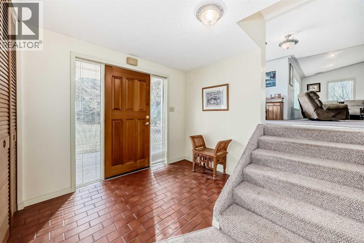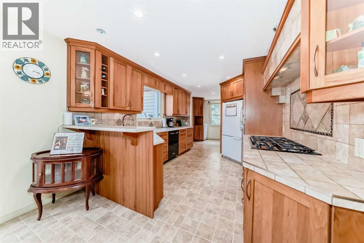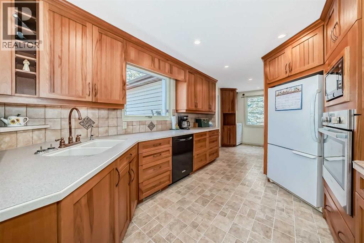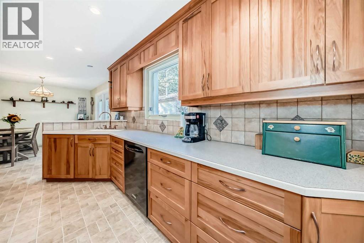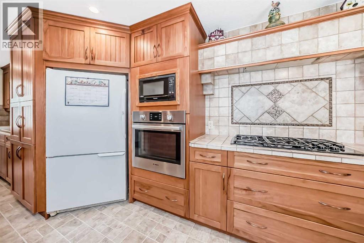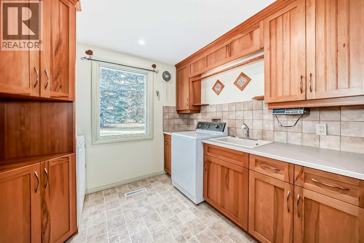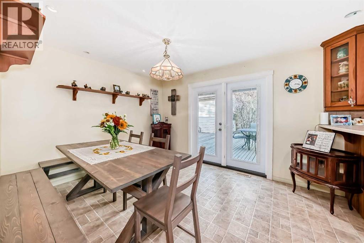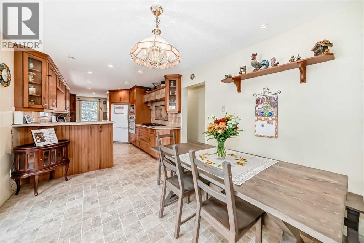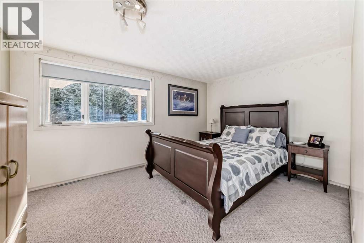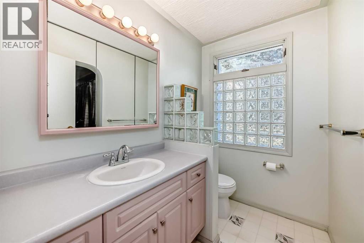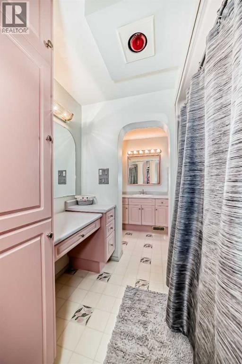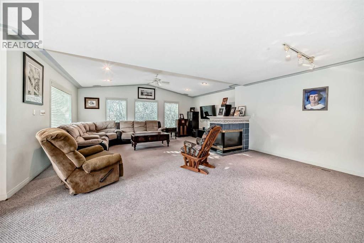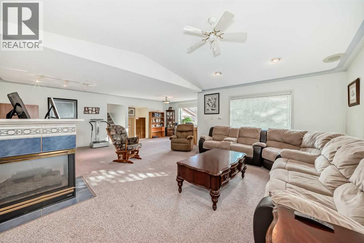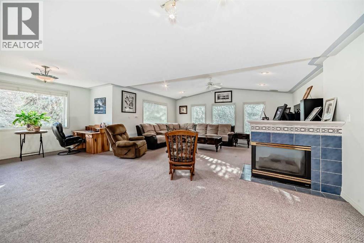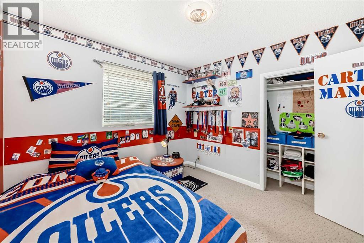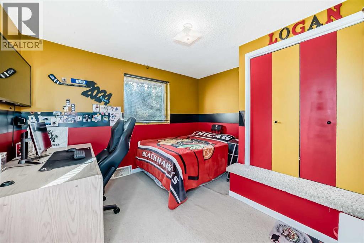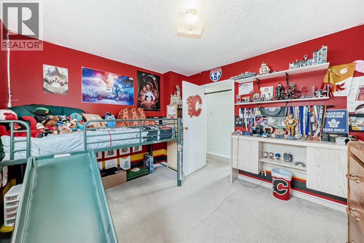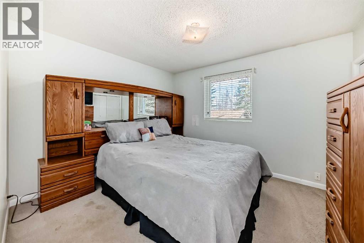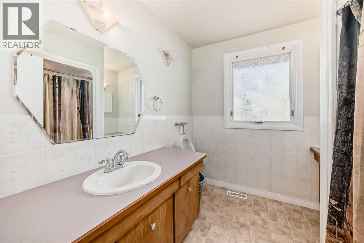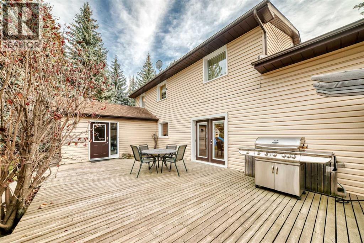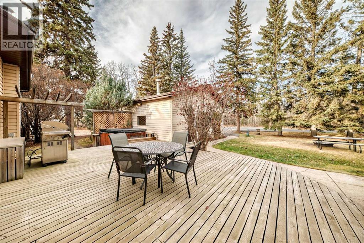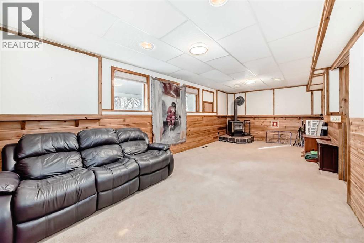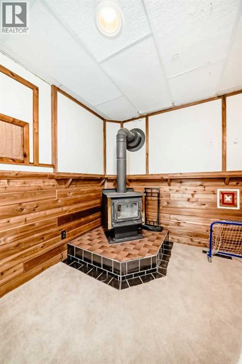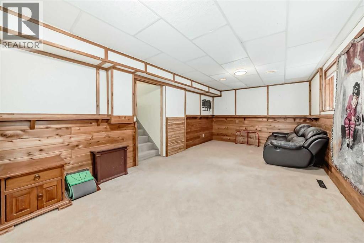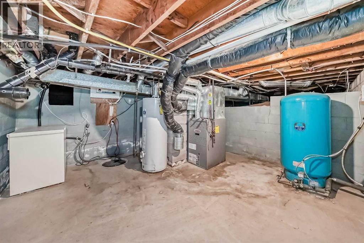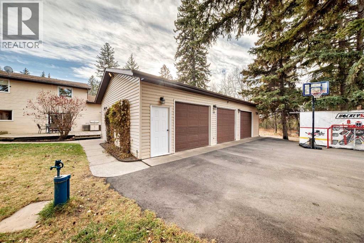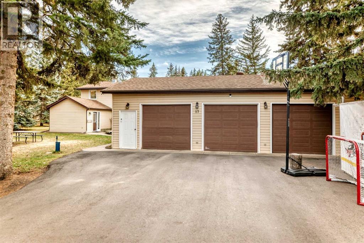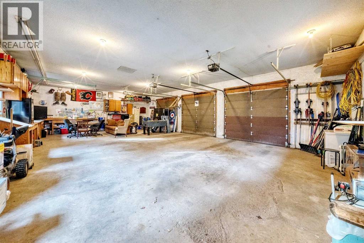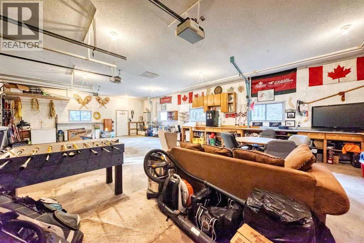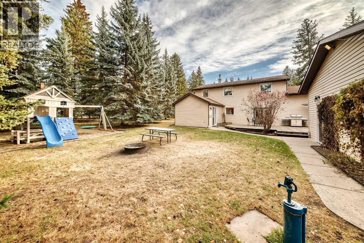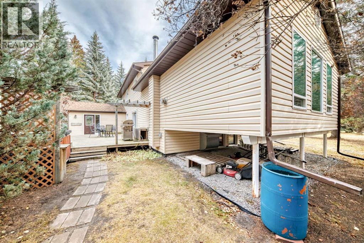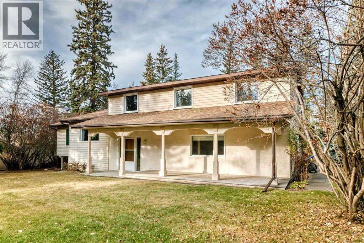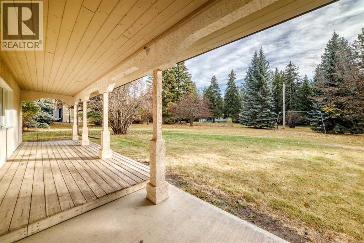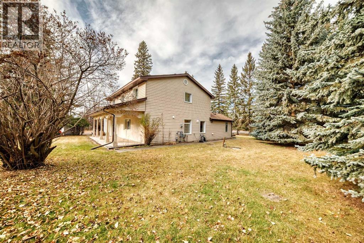6 Bedroom
2 Bathroom
2,735 ft2
4 Level
Fireplace
None
Other, Forced Air
Acreage
Landscaped
$699,900
Your Private Acreage Retreat in College ParkNestled on an expansive 1.01 acre lot, this exceptional property combines urban convenience with serene seclusion, a true nature lover’s dream. Perfectly positioned at the end of a quiet close in the highly sought after College Park neighbourhood, this home offers both privacy and a strong sense of community.Step inside to discover over 2,735 sq ft of well designed living space in this beautifully maintained home. The thoughtful layout features a main level primary suite complete with a walk in closet and ensuite, plus five additional bedrooms upstairs, making it ideal for families or those who value extra space.The main floor is designed for comfort and functionality, showcasing a spacious mudroom, convenient laundry area, and a beautiful kitchen at the heart of the home. The kitchen is equipped with a gas cooktop, built-in wall oven and microwave, and a newer dishwasher (2023). From the adjoining dining area, garden doors open to a large deck with gas hookups, perfect for easy outdoor entertaining and BBQs.The lower level invites relaxation with a cozy family room anchored by a wood burning fireplace and abundant storage space.In 1990, the home was enhanced with two thoughtful additions, a second level living room with a versatile flex space and three sided gas fireplace, plus a north side entrance that adds convenience and character.Outdoors, the private, treed yard creates a peaceful backdrop for everyday living. The property also features an oversized 41.5' x 25.5' heated triple garage with in floor heat and 220V power, perfect for hobbyists, mechanics, or extra storage needs.Lovingly cared for over the years, this home is ready to be enjoyed for decades to come. (id:57594)
Property Details
|
MLS® Number
|
A2268092 |
|
Property Type
|
Single Family |
|
Community Name
|
College Park |
|
Amenities Near By
|
Schools, Shopping |
|
Features
|
Cul-de-sac, Treed, Wood Windows, Environmental Reserve, Level, Gas Bbq Hookup |
|
Parking Space Total
|
3 |
|
Plan
|
4314ks |
|
Structure
|
Shed, Deck |
Building
|
Bathroom Total
|
2 |
|
Bedrooms Above Ground
|
6 |
|
Bedrooms Total
|
6 |
|
Appliances
|
Refrigerator, Cooktop - Gas, Dishwasher, Microwave, Oven - Built-in, Hood Fan, Window Coverings, Garage Door Opener, Washer & Dryer |
|
Architectural Style
|
4 Level |
|
Basement Development
|
Finished |
|
Basement Type
|
Full (finished) |
|
Constructed Date
|
1958 |
|
Construction Material
|
Wood Frame |
|
Construction Style Attachment
|
Detached |
|
Cooling Type
|
None |
|
Exterior Finish
|
Vinyl Siding |
|
Fireplace Present
|
Yes |
|
Fireplace Total
|
2 |
|
Flooring Type
|
Carpeted, Linoleum, Vinyl Plank |
|
Foundation Type
|
Block |
|
Heating Fuel
|
Natural Gas |
|
Heating Type
|
Other, Forced Air |
|
Size Interior
|
2,735 Ft2 |
|
Total Finished Area
|
2735 Sqft |
|
Type
|
House |
Parking
|
Garage
|
|
|
Heated Garage
|
|
|
Oversize
|
|
|
Detached Garage
|
3 |
Land
|
Acreage
|
Yes |
|
Fence Type
|
Not Fenced |
|
Land Amenities
|
Schools, Shopping |
|
Landscape Features
|
Landscaped |
|
Size Irregular
|
0.41 |
|
Size Total
|
0.41 Hec|1 - 1.99 Acres |
|
Size Total Text
|
0.41 Hec|1 - 1.99 Acres |
|
Zoning Description
|
R1e |
Rooms
| Level |
Type |
Length |
Width |
Dimensions |
|
Second Level |
Living Room |
|
|
25.67 Ft x 18.67 Ft |
|
Second Level |
Other |
|
|
11.58 Ft x 5.25 Ft |
|
Third Level |
Bedroom |
|
|
11.58 Ft x 10.08 Ft |
|
Third Level |
Bedroom |
|
|
11.58 Ft x 10.50 Ft |
|
Third Level |
Bedroom |
|
|
10.42 Ft x 9.58 Ft |
|
Third Level |
Bedroom |
|
|
11.42 Ft x 10.08 Ft |
|
Third Level |
Bedroom |
|
|
10.42 Ft x 9.67 Ft |
|
Third Level |
4pc Bathroom |
|
|
Measurements not available |
|
Basement |
Furnace |
|
|
13.67 Ft x 13.75 Ft |
|
Lower Level |
Family Room |
|
|
24.33 Ft x 11.67 Ft |
|
Main Level |
Other |
|
|
11.50 Ft x 10.50 Ft |
|
Main Level |
Primary Bedroom |
|
|
14.00 Ft x 10.17 Ft |
|
Main Level |
Other |
|
|
7.42 Ft x 4.50 Ft |
|
Main Level |
Dining Room |
|
|
11.92 Ft x 10.08 Ft |
|
Main Level |
Kitchen |
|
|
14.25 Ft x 10.17 Ft |
|
Main Level |
Other |
|
|
13.50 Ft x 8.33 Ft |
|
Main Level |
Laundry Room |
|
|
8.00 Ft x 7.08 Ft |
|
Main Level |
4pc Bathroom |
|
|
Measurements not available |
https://www.realtor.ca/real-estate/29055780/17-college-park-place-red-deer-college-park

