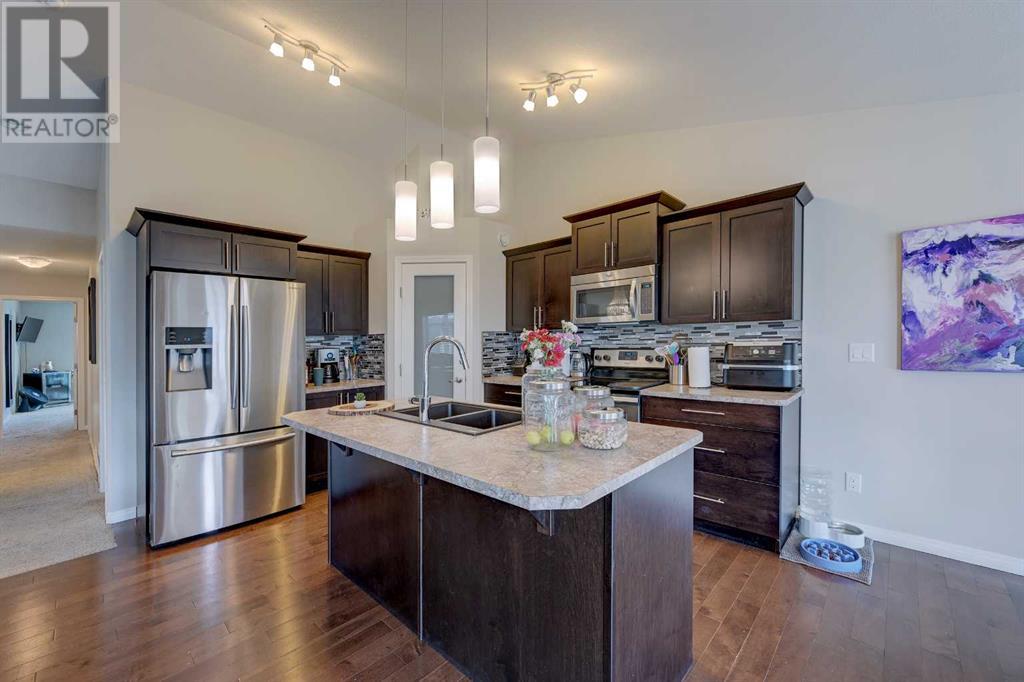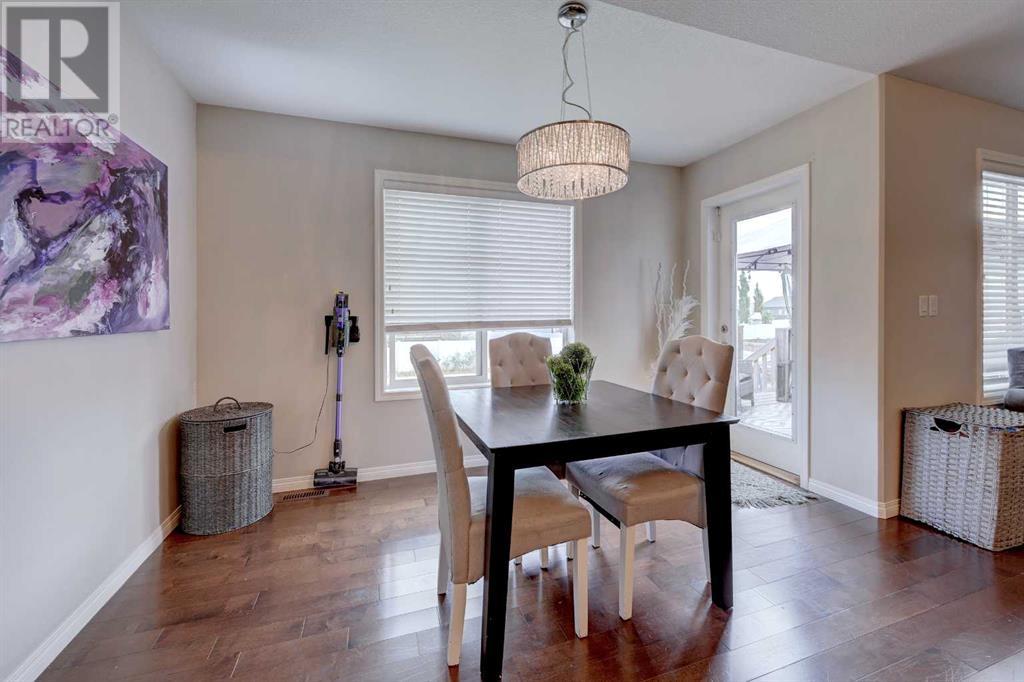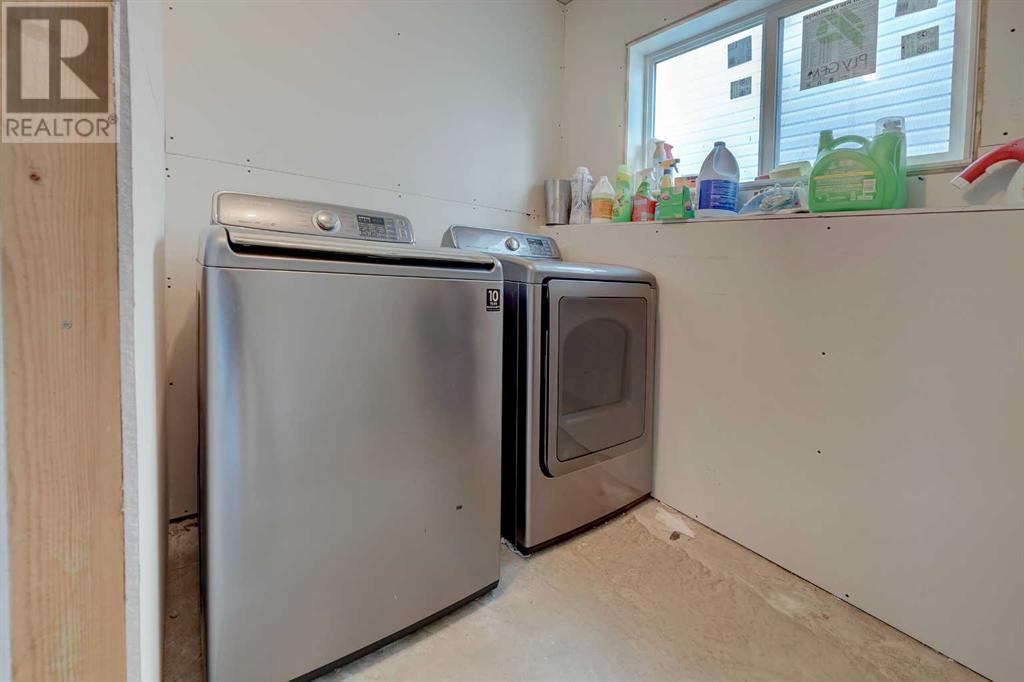5 Bedroom
2 Bathroom
1275 sqft
Bi-Level
Fireplace
None
Central Heating
$380,000
Great family home! Take a look at this nicely done 3 bedroom 2 bath on main floor home! Features include a kitchen island with stainless steel appliances, beautiful hardwood floors, and a large yard with a deck. The tiled entry leads up to a good-sized living room with a gas fireplace. Both main floor bathrooms are finished with modern lighting, full-length mirrors, and modern sinks. The good-sized master bedroom features a 4 piece ensuite! The nice dining area includes garden doors leading out to the yard and a good-sized deck. The basement has been partially finished(roughed-in rooms) and it would not take much to complete the additional 2 bedrooms, rec room, and 3rd bathroom. It is a really good space with the potential for more great living spaces. (id:57594)
Property Details
|
MLS® Number
|
A2158795 |
|
Property Type
|
Single Family |
|
Community Name
|
Cottonwood Estates |
|
Features
|
Back Lane, Pvc Window, No Smoking Home |
|
Plan
|
1322019 |
|
Structure
|
Deck |
Building
|
Bathroom Total
|
2 |
|
Bedrooms Above Ground
|
3 |
|
Bedrooms Below Ground
|
2 |
|
Bedrooms Total
|
5 |
|
Appliances
|
Refrigerator, Dishwasher, Stove, Window Coverings, Washer & Dryer |
|
Architectural Style
|
Bi-level |
|
Basement Development
|
Partially Finished |
|
Basement Type
|
Full (partially Finished) |
|
Constructed Date
|
2014 |
|
Construction Material
|
Poured Concrete, Wood Frame |
|
Construction Style Attachment
|
Detached |
|
Cooling Type
|
None |
|
Exterior Finish
|
Concrete |
|
Fire Protection
|
Smoke Detectors |
|
Fireplace Present
|
Yes |
|
Fireplace Total
|
1 |
|
Flooring Type
|
Carpeted, Hardwood |
|
Foundation Type
|
Poured Concrete |
|
Heating Fuel
|
Natural Gas |
|
Heating Type
|
Central Heating |
|
Stories Total
|
1 |
|
Size Interior
|
1275 Sqft |
|
Total Finished Area
|
1275 Sqft |
|
Type
|
House |
Parking
Land
|
Acreage
|
No |
|
Fence Type
|
Partially Fenced |
|
Land Disposition
|
Cleared |
|
Size Depth
|
39.93 M |
|
Size Frontage
|
10.97 M |
|
Size Irregular
|
4716.00 |
|
Size Total
|
4716 Sqft|4,051 - 7,250 Sqft |
|
Size Total Text
|
4716 Sqft|4,051 - 7,250 Sqft |
|
Zoning Description
|
R1 |
Rooms
| Level |
Type |
Length |
Width |
Dimensions |
|
Basement |
Recreational, Games Room |
|
|
17.92 Ft x 15.67 Ft |
|
Basement |
Laundry Room |
|
|
5.08 Ft x 8.50 Ft |
|
Basement |
Furnace |
|
|
9.25 Ft x 10.00 Ft |
|
Basement |
Storage |
|
|
7.75 Ft x 10.00 Ft |
|
Basement |
Bedroom |
|
|
11.33 Ft x 19.08 Ft |
|
Basement |
Bedroom |
|
|
12.08 Ft x 13.92 Ft |
|
Main Level |
Living Room |
|
|
12.92 Ft x 14.83 Ft |
|
Main Level |
Kitchen |
|
|
12.00 Ft x 12.58 Ft |
|
Main Level |
Dining Room |
|
|
11.83 Ft x 9.08 Ft |
|
Main Level |
Primary Bedroom |
|
|
13.58 Ft x 16.67 Ft |
|
Main Level |
Bedroom |
|
|
9.92 Ft x 9.33 Ft |
|
Main Level |
Bedroom |
|
|
9.92 Ft x 9.58 Ft |
|
Main Level |
4pc Bathroom |
|
|
Measurements not available |
|
Main Level |
4pc Bathroom |
|
|
Measurements not available |
|
Main Level |
Foyer |
|
|
5.42 Ft x 13.00 Ft |





































