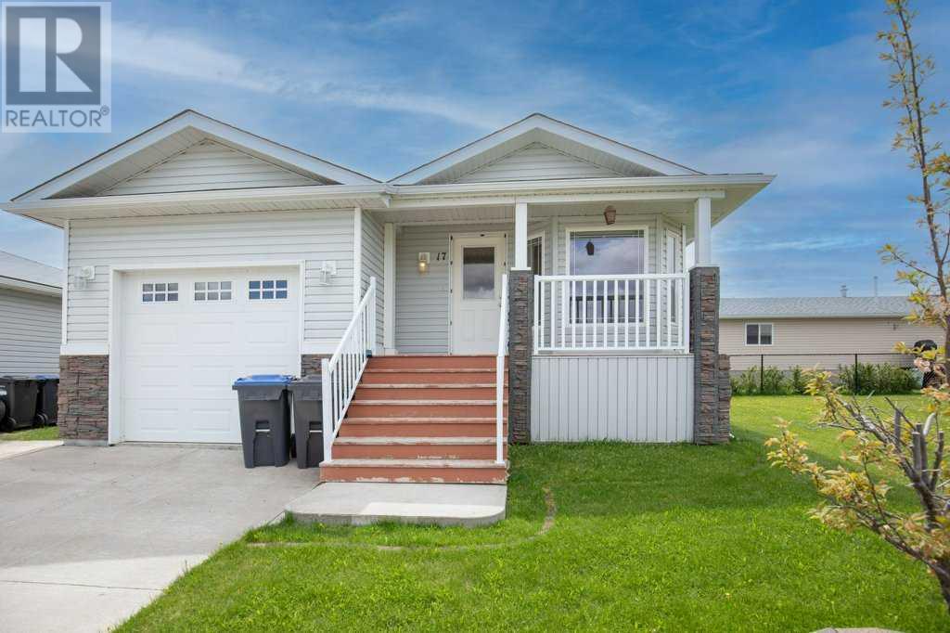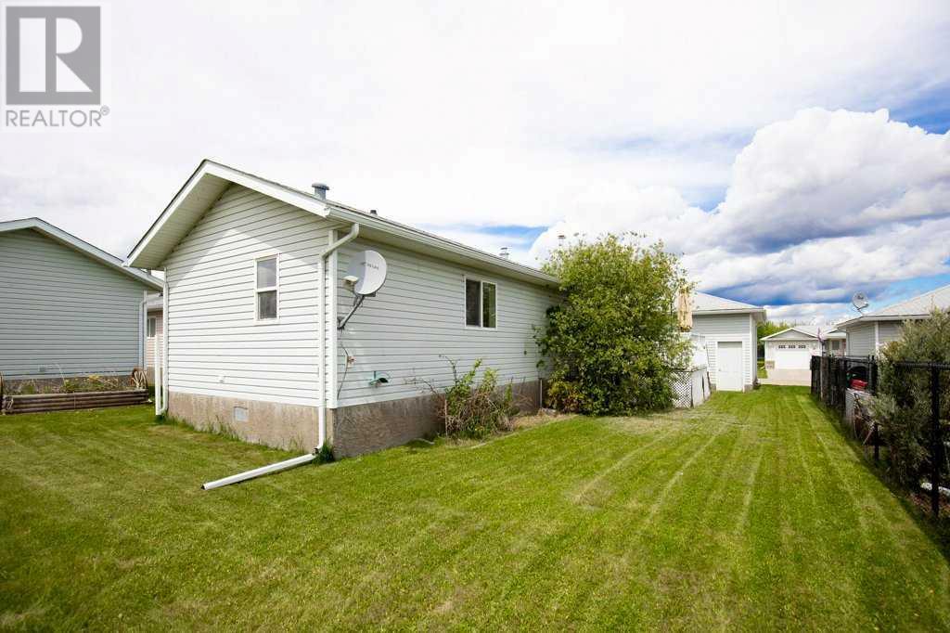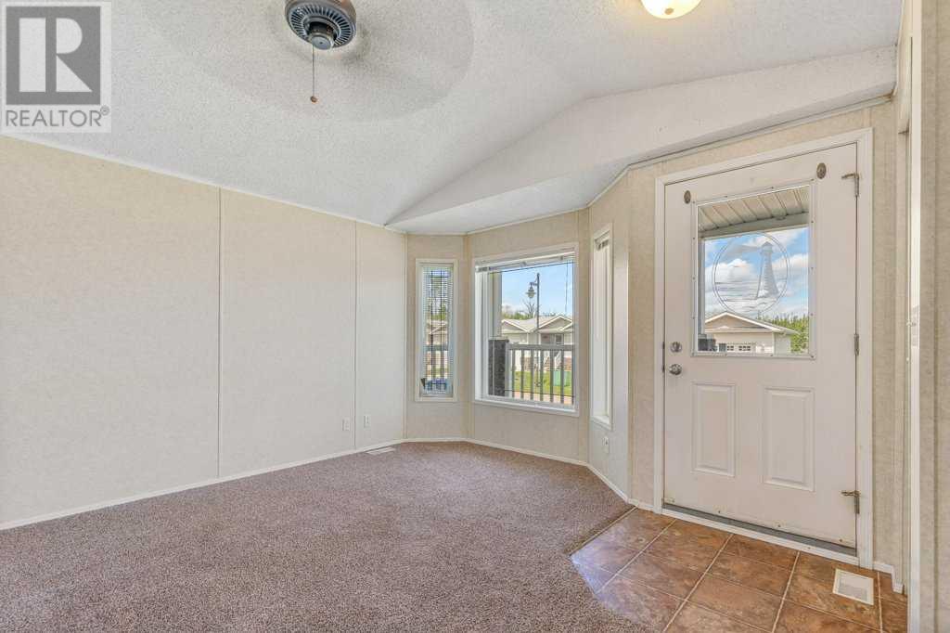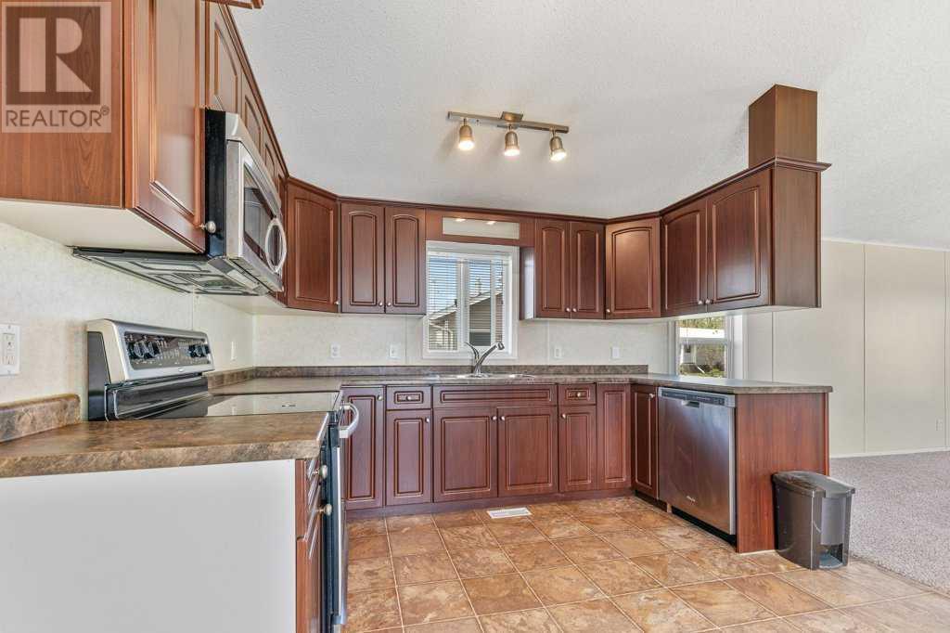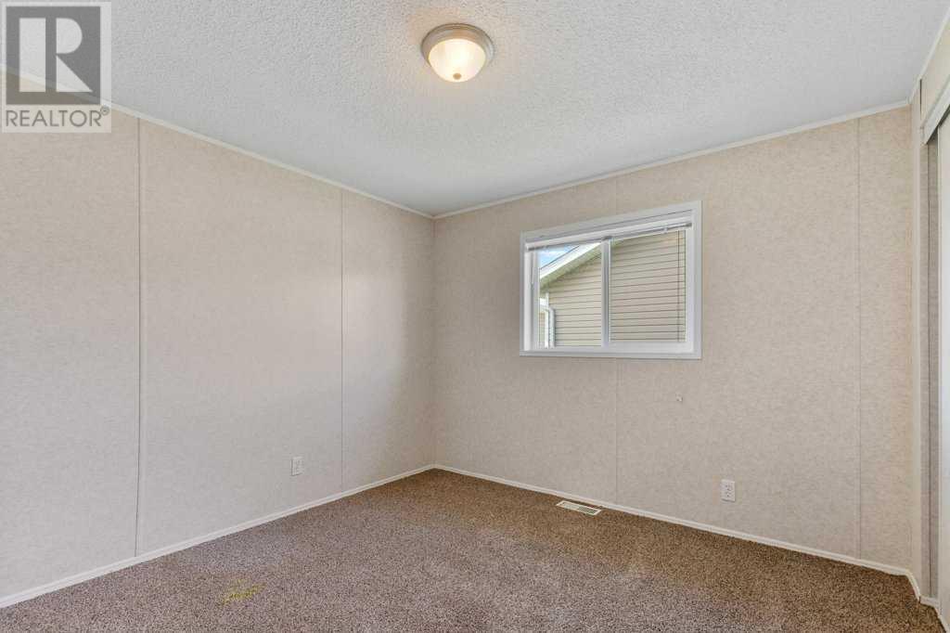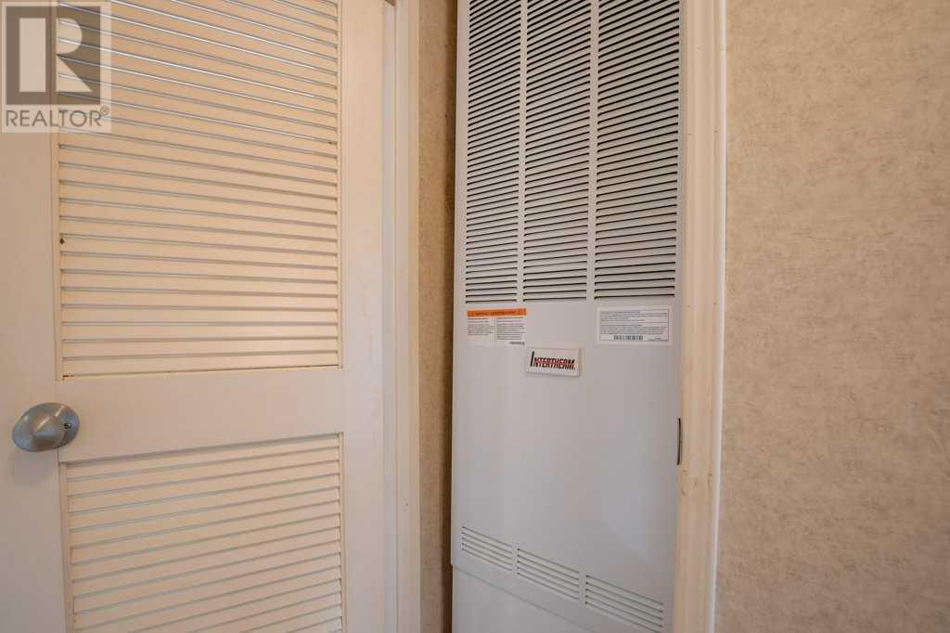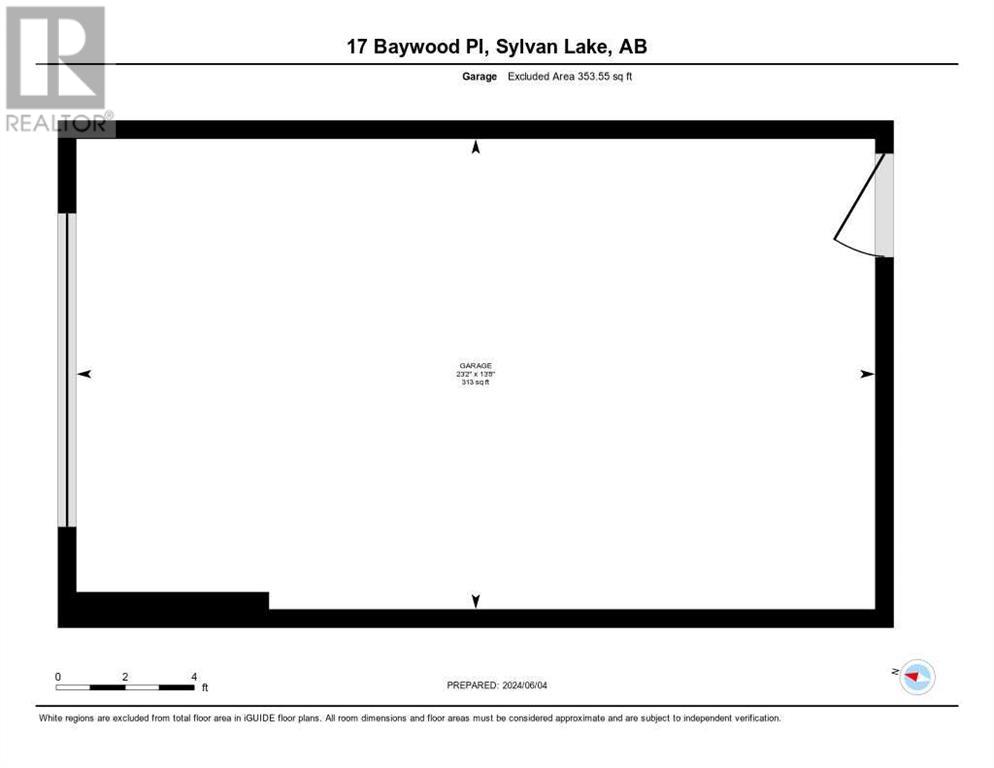17 Baywood Place Sylvan Lake, Alberta T4S 0A7
$265,000Maintenance, Reserve Fund Contributions
$101 Monthly
Maintenance, Reserve Fund Contributions
$101 MonthlyWelcome to this lovely home in the charming neighborhood of Lighthouse Point. Conveniently close to shopping and restaurants, along with easy access to highway 11. The quaint curb appeal features a cozy veranda for greeting your guests, accented by stone pillars. The attached garage provides a cozy parking spot for your vehicle. Once inside you will appreciate the open floor plan. In the living room, the morning sun shines through a beautiful bay window. The kitchen offers ample storage and prep space, along with stainless steel appliances. You will enjoy the sunshine and warmth of the west-facing side deck. The primary bedroom is spacious and boasts a 4-piece ensuite, including a jet tub. Two additional bedrooms and a 4-piece bathroom provide accommodations for company, children, or a home office. Laundry is located on this level as well for added convenience. With everything at your fingertips, this floor plan flows beautifully. An incredible opportunity for an investment or a first time home owner. Add this one to your list! (id:57594)
Property Details
| MLS® Number | A2138834 |
| Property Type | Single Family |
| Community Name | Lighthouse Point |
| Amenities Near By | Golf Course, Park, Playground |
| Community Features | Golf Course Development, Lake Privileges, Fishing, Pets Allowed |
| Features | See Remarks |
| Parking Space Total | 2 |
| Plan | 0526291 |
| Structure | Deck |
Building
| Bathroom Total | 2 |
| Bedrooms Above Ground | 3 |
| Bedrooms Total | 3 |
| Appliances | Dishwasher, Stove |
| Architectural Style | Bungalow |
| Basement Type | None |
| Constructed Date | 2008 |
| Construction Style Attachment | Detached |
| Cooling Type | None |
| Flooring Type | Carpeted, Linoleum |
| Foundation Type | None |
| Heating Type | Forced Air |
| Stories Total | 1 |
| Size Interior | 1179 Sqft |
| Total Finished Area | 1179 Sqft |
| Type | Manufactured Home |
Parking
| Attached Garage | 1 |
Land
| Acreage | No |
| Fence Type | Partially Fenced |
| Land Amenities | Golf Course, Park, Playground |
| Landscape Features | Landscaped |
| Size Depth | 33.53 M |
| Size Frontage | 12.5 M |
| Size Irregular | 4510.00 |
| Size Total | 4510 Sqft|4,051 - 7,250 Sqft |
| Size Total Text | 4510 Sqft|4,051 - 7,250 Sqft |
| Zoning Description | R4 |
Rooms
| Level | Type | Length | Width | Dimensions |
|---|---|---|---|---|
| Main Level | Living Room | 14.58 Ft x 16.33 Ft | ||
| Main Level | Kitchen | 11.58 Ft x 10.83 Ft | ||
| Main Level | Primary Bedroom | 14.58 Ft x 16.00 Ft | ||
| Main Level | 4pc Bathroom | 9.00 Ft x 4.92 Ft | ||
| Main Level | Bedroom | 11.17 Ft x 10.00 Ft | ||
| Main Level | Bedroom | 10.33 Ft x 11.00 Ft | ||
| Main Level | 4pc Bathroom | 8.00 Ft x 4.92 Ft |

