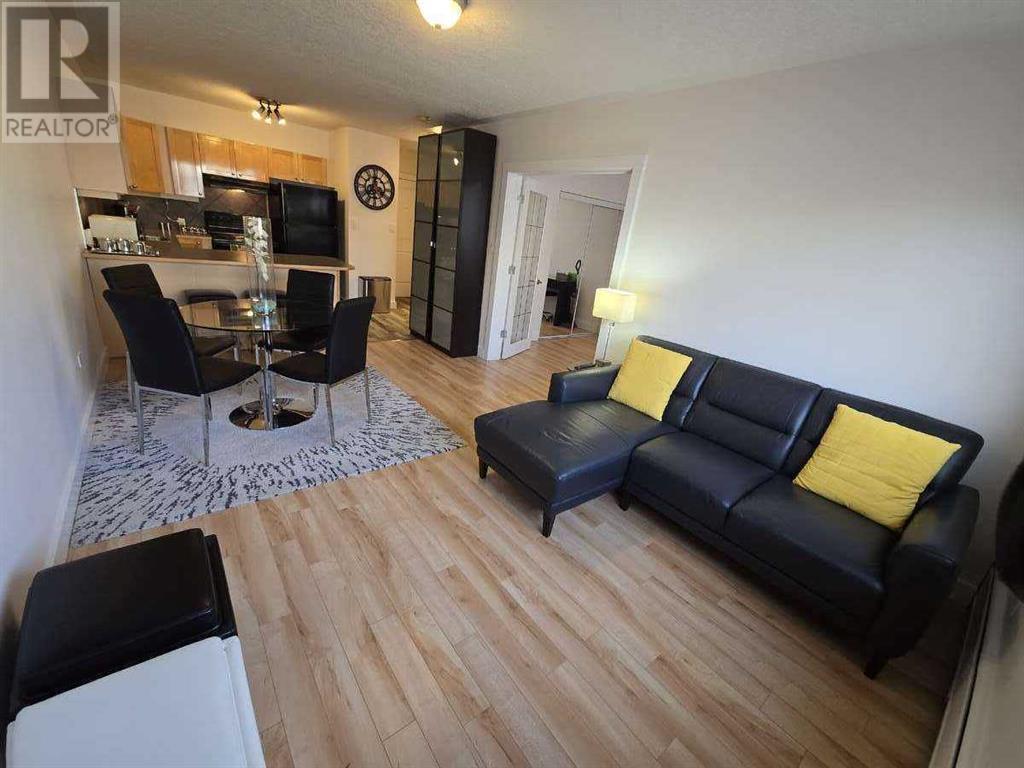17, 310 22 Avenue Sw Calgary, Alberta T2S 0H4
$234,900Maintenance, Common Area Maintenance, Heat, Insurance, Interior Maintenance, Property Management, Reserve Fund Contributions, Sewer, Waste Removal, Water
$345 Monthly
Maintenance, Common Area Maintenance, Heat, Insurance, Interior Maintenance, Property Management, Reserve Fund Contributions, Sewer, Waste Removal, Water
$345 MonthlyFor more information, please click Brochure button. Top-Floor One-Bedroom Condo in Mission – East-Facing and Move-In Ready. Welcome to this well-maintained, top-floor one-bedroom condo located on a quiet, tree-lined street in the desirable community of Mission. Situated just one block from the Elbow River, this home is part of a charming mid-century building and offers a bright and functional living space with recent updates. Inside, you'll find an open-concept layout featuring maple hardwood flooring throughout the main living areas and newly installed tile in the kitchen, bathroom, and foyer. Large east-facing windows in both the living room and bedroom provide excellent natural light. The unit also includes in-suite laundry, updated blinds, and fresh paint. Additional features include low condo fees that cover heat and water, a secure indoor bike storage area, a separate storage locker, and an assigned parking available. This unit may appeal to first-time buyers and investors alike. For those currently renting, this property presents a potential path to homeownership. Located just one block from 4th Street and a short walk to 17th Avenue, downtown Calgary, and the Red Line LRT, the area offers a wide variety of amenities including restaurants, coffee shops, grocery stores, gyms, and quick access to major routes like MacLeod Trail and Elbow Drive. Chinook Centre is also just a short drive away. (id:57594)
Property Details
| MLS® Number | A2219863 |
| Property Type | Single Family |
| Neigbourhood | Bankview |
| Community Name | Mission |
| Amenities Near By | Park, Playground, Recreation Nearby, Schools, Shopping |
| Community Features | Pets Allowed, Pets Allowed With Restrictions |
| Features | Back Lane, French Door, Parking |
| Parking Space Total | 1 |
| Plan | 0311871 |
| Structure | None |
Building
| Bathroom Total | 1 |
| Bedrooms Above Ground | 1 |
| Bedrooms Total | 1 |
| Appliances | Refrigerator, Oven - Electric, Dishwasher, Stove, Microwave, Hood Fan, Window Coverings, Washer & Dryer |
| Basement Type | None |
| Constructed Date | 1958 |
| Construction Material | Wood Frame |
| Construction Style Attachment | Attached |
| Cooling Type | None |
| Flooring Type | Hardwood, Laminate, Tile |
| Foundation Type | Poured Concrete |
| Heating Fuel | Natural Gas |
| Heating Type | Baseboard Heaters |
| Stories Total | 3 |
| Size Interior | 518 Ft2 |
| Total Finished Area | 518.1 Sqft |
| Type | Apartment |
Land
| Acreage | No |
| Fence Type | Fence |
| Land Amenities | Park, Playground, Recreation Nearby, Schools, Shopping |
| Size Total Text | Unknown |
| Zoning Description | Dc |
Rooms
| Level | Type | Length | Width | Dimensions |
|---|---|---|---|---|
| Main Level | 4pc Bathroom | 4.92 Ft x 7.42 Ft | ||
| Main Level | Bedroom | 8.67 Ft x 15.50 Ft | ||
| Main Level | Dining Room | 11.00 Ft x 7.17 Ft | ||
| Main Level | Kitchen | 11.00 Ft x 10.17 Ft | ||
| Main Level | Living Room | 11.00 Ft x 8.42 Ft |
https://www.realtor.ca/real-estate/28291743/17-310-22-avenue-sw-calgary-mission























