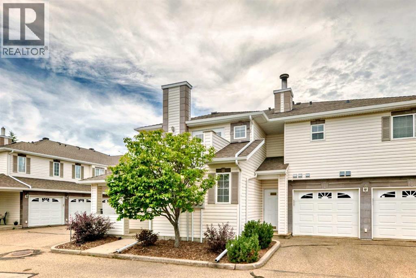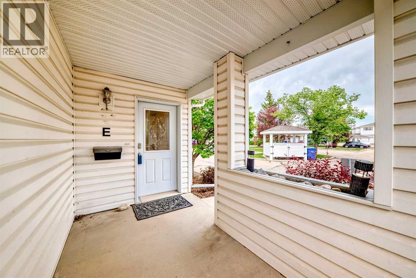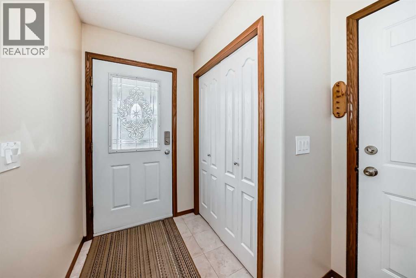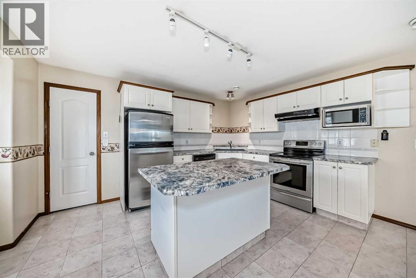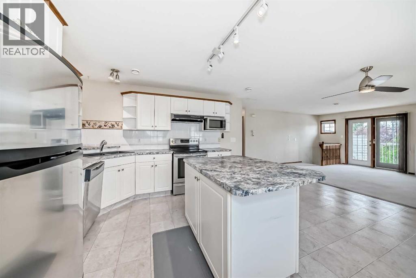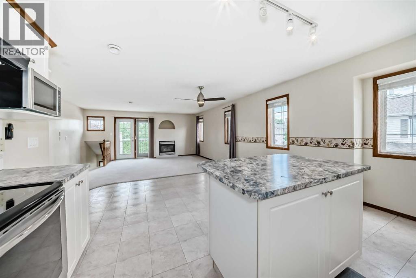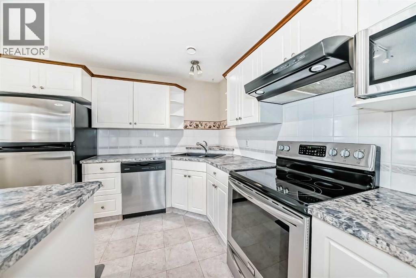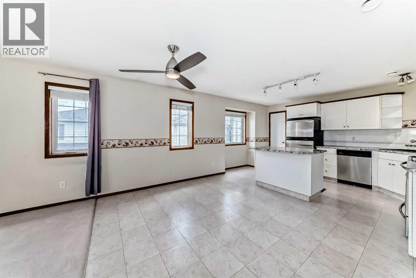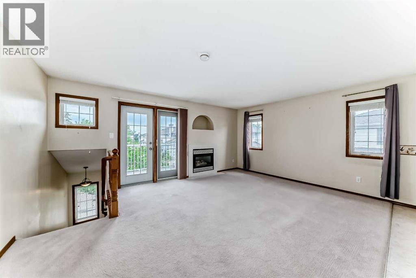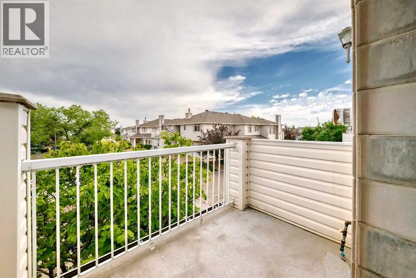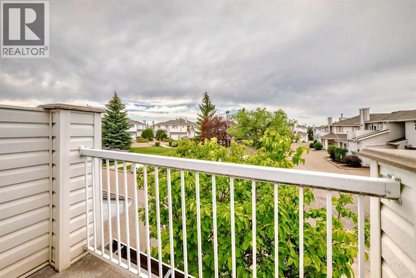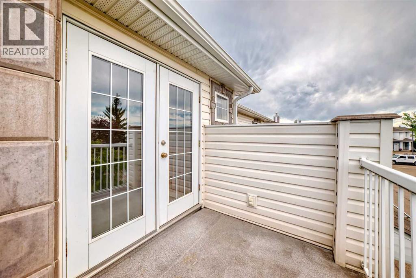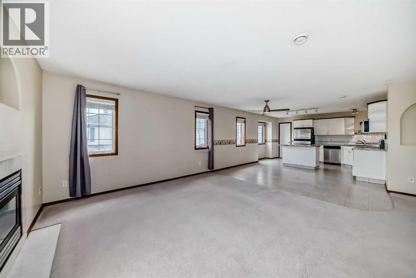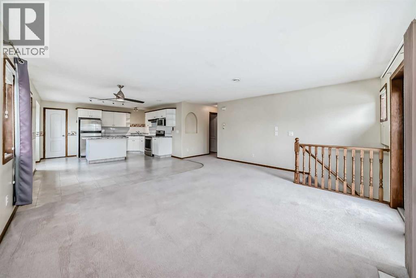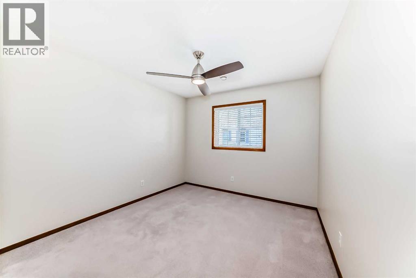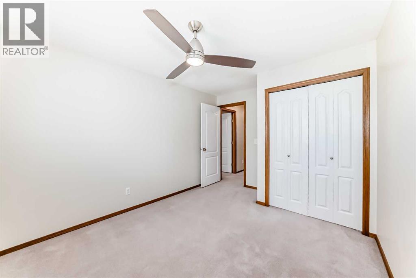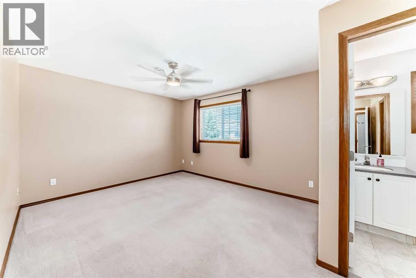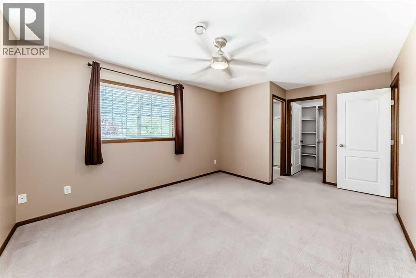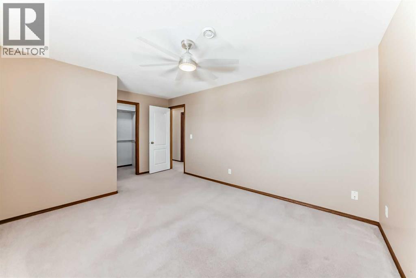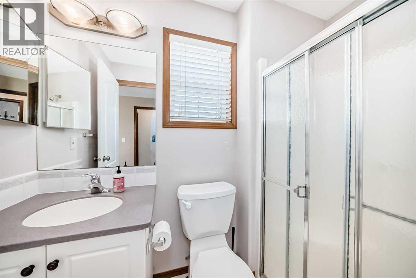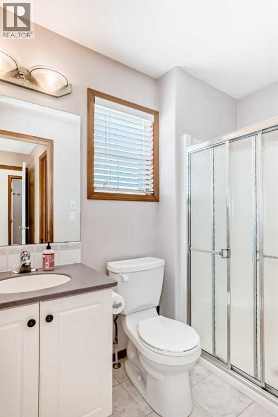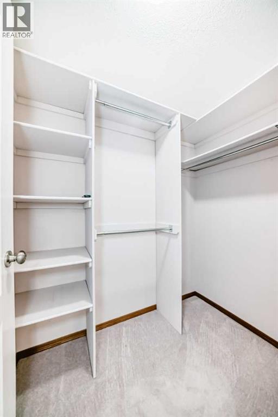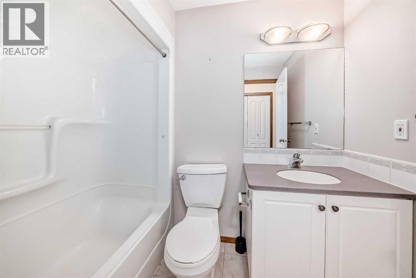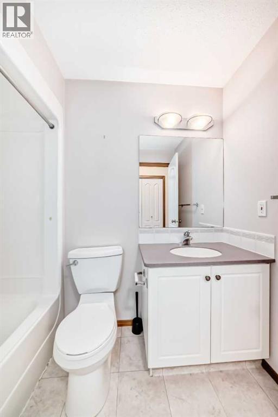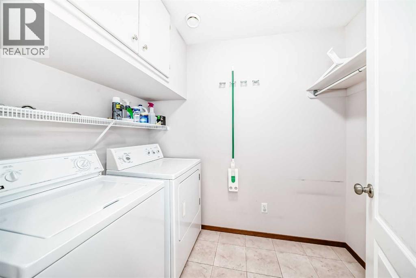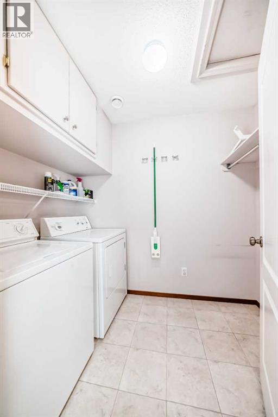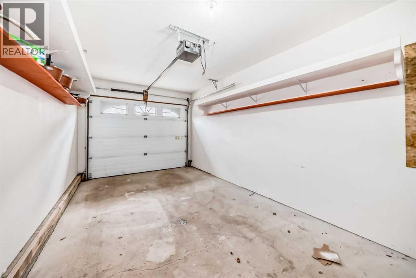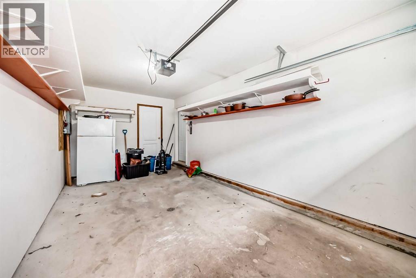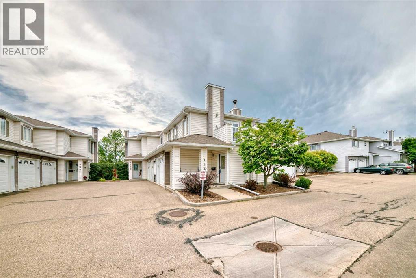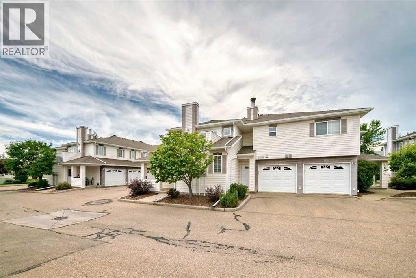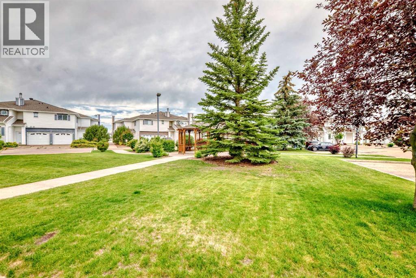16e, 32 Daines Avenue Red Deer, Alberta T4R 2Z5
$290,000Maintenance, Common Area Maintenance, Heat, Insurance, Ground Maintenance, Parking, Reserve Fund Contributions, Sewer, Waste Removal, Water
$460.22 Monthly
Maintenance, Common Area Maintenance, Heat, Insurance, Ground Maintenance, Parking, Reserve Fund Contributions, Sewer, Waste Removal, Water
$460.22 MonthlyMaintenance-free living in this bright and beautifully maintained top-floor unit in desirable Devonshire Estates. This 2-bedroom, 2-bathroom home features an open concept floor plan with an abundance of natural light and thoughtful design elements throughout. The spacious living room features a cozy gas fireplace and access to a private deck through garden doors, perfect for enjoying morning coffee or evening relaxation. The timeless white kitchen boasts a central island, walk-in pantry, and an adjacent dining area ideal for entertaining. The large primary suite includes a 3-piece ensuite and walk-in closet, while the second bedroom is perfect for guests or a home office. Additional highlights include in-suite laundry, a welcoming foyer, and a heated single attached garage with extra storage space. Located on the upper level, this well-kept unit offers comfort, convenience, and style all in one. (id:57594)
Property Details
| MLS® Number | A2236621 |
| Property Type | Single Family |
| Community Name | Devonshire |
| Amenities Near By | Park, Playground, Schools, Shopping |
| Community Features | Pets Not Allowed |
| Features | Closet Organizers, Level, Parking |
| Parking Space Total | 1 |
| Plan | 0020223 |
Building
| Bathroom Total | 2 |
| Bedrooms Above Ground | 2 |
| Bedrooms Total | 2 |
| Appliances | Refrigerator, Dishwasher, Stove, Microwave, Hood Fan, Washer & Dryer |
| Basement Type | None |
| Constructed Date | 2001 |
| Construction Material | Wood Frame |
| Construction Style Attachment | Attached |
| Cooling Type | None |
| Exterior Finish | Vinyl Siding |
| Fireplace Present | Yes |
| Fireplace Total | 1 |
| Flooring Type | Carpeted, Linoleum |
| Foundation Type | Poured Concrete |
| Heating Type | Central Heating |
| Stories Total | 1 |
| Size Interior | 1,145 Ft2 |
| Total Finished Area | 1145 Sqft |
| Type | Row / Townhouse |
Parking
| Attached Garage | 1 |
Land
| Acreage | No |
| Fence Type | Not Fenced |
| Land Amenities | Park, Playground, Schools, Shopping |
| Landscape Features | Landscaped |
| Size Total Text | Unknown |
| Zoning Description | R-m |
Rooms
| Level | Type | Length | Width | Dimensions |
|---|---|---|---|---|
| Lower Level | Other | 8.58 Ft x 4.33 Ft | ||
| Main Level | Primary Bedroom | 12.67 Ft x 11.25 Ft | ||
| Main Level | 3pc Bathroom | 7.92 Ft x 4.58 Ft | ||
| Main Level | Other | 6.25 Ft x 4.42 Ft | ||
| Main Level | Bedroom | 10.33 Ft x 9.92 Ft | ||
| Main Level | Laundry Room | 7.92 Ft x 5.58 Ft | ||
| Main Level | 4pc Bathroom | 7.83 Ft x 5.58 Ft | ||
| Main Level | Kitchen | 13.67 Ft x 10.50 Ft | ||
| Main Level | Pantry | 5.67 Ft x 3.25 Ft | ||
| Main Level | Dining Room | 13.67 Ft x 7.92 Ft | ||
| Main Level | Living Room | 17.42 Ft x 13.08 Ft |
https://www.realtor.ca/real-estate/28619685/16e-32-daines-avenue-red-deer-devonshire

