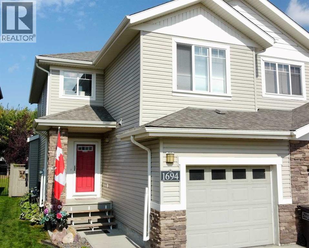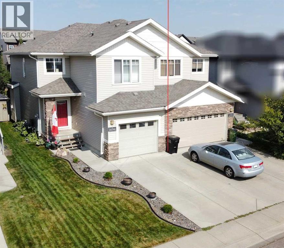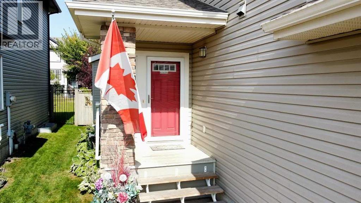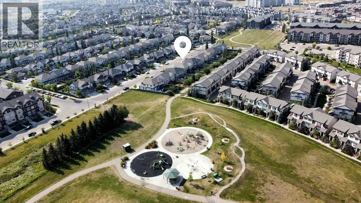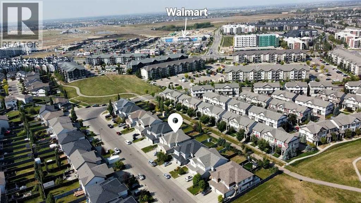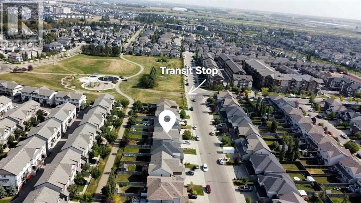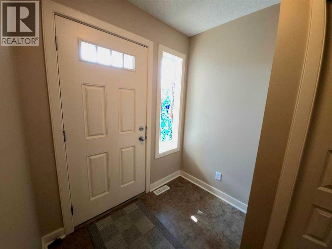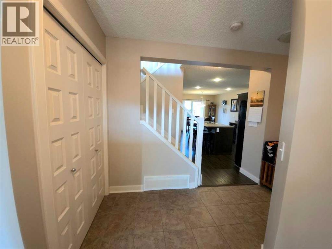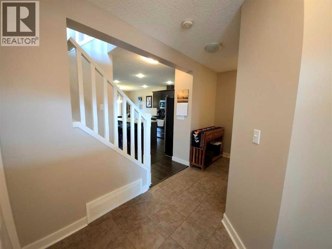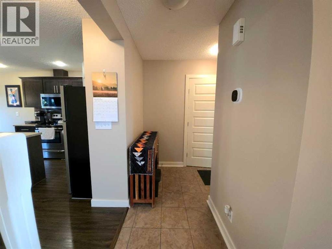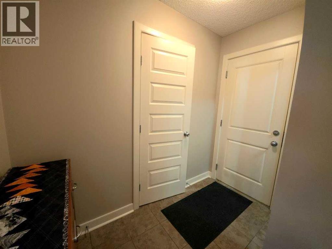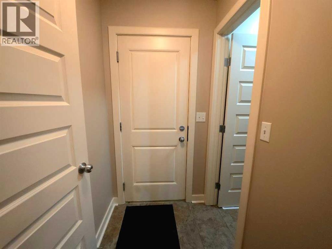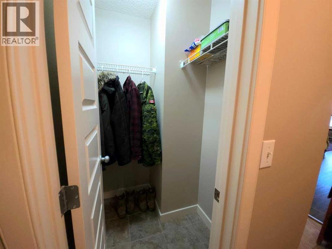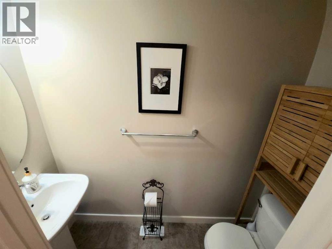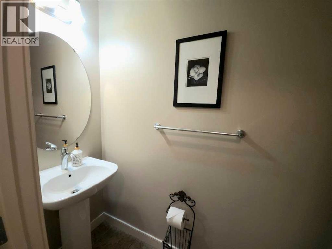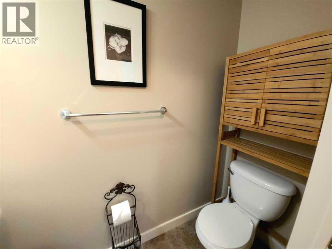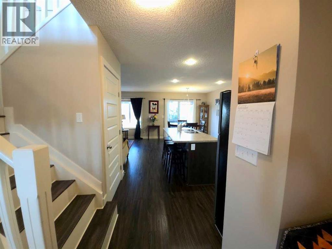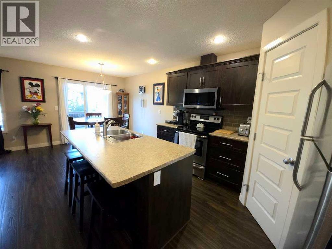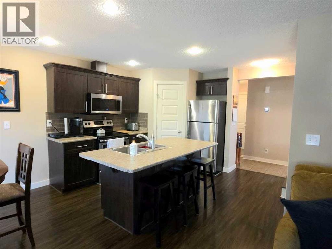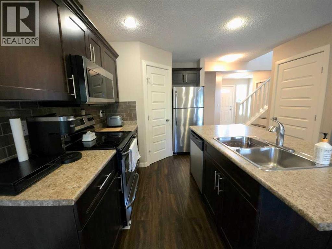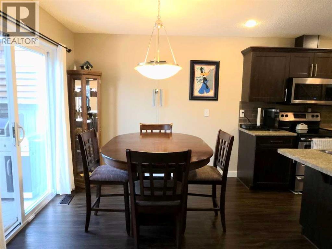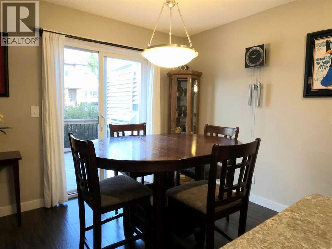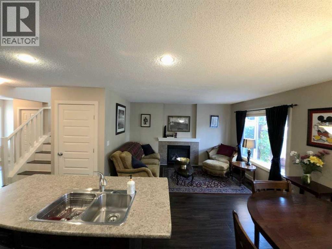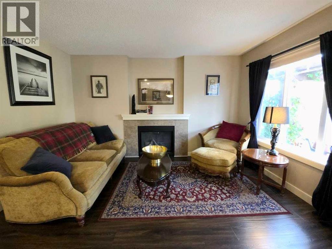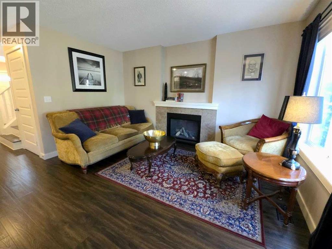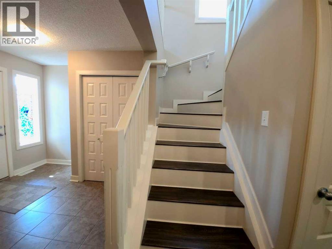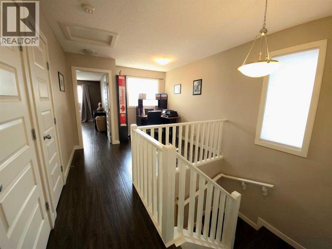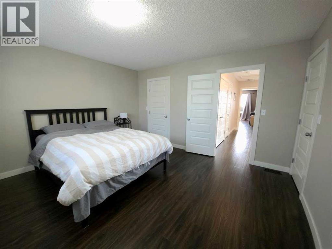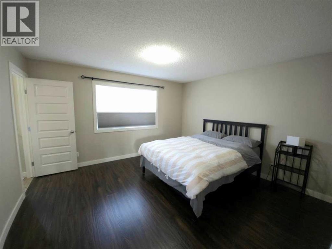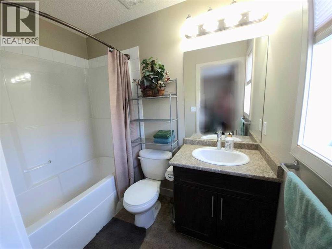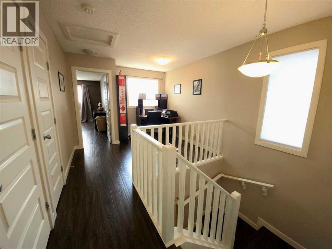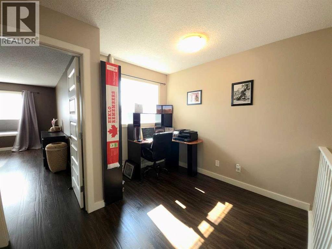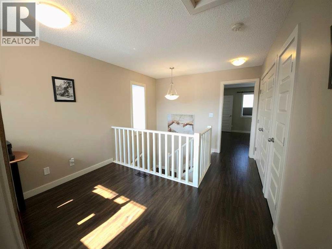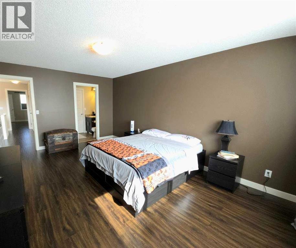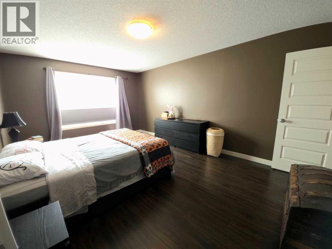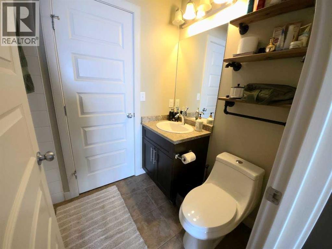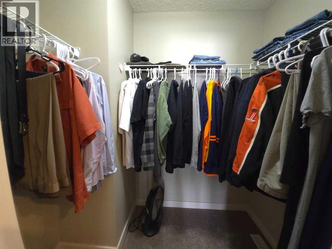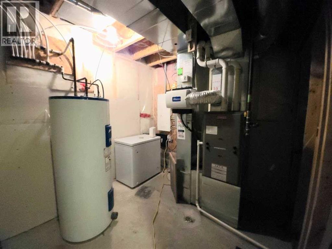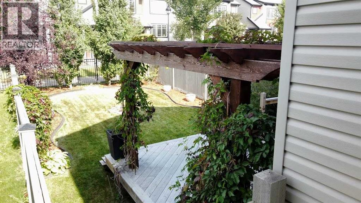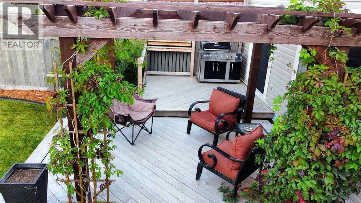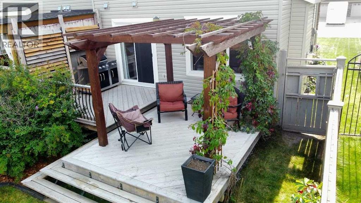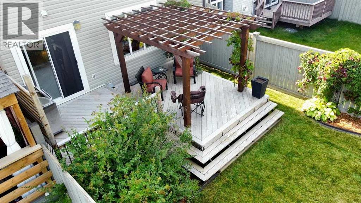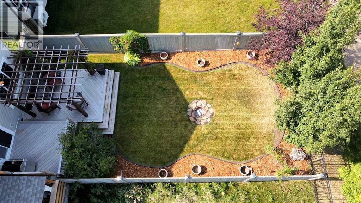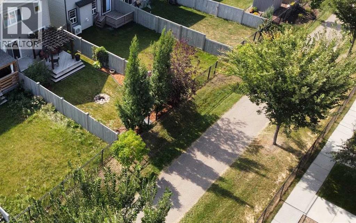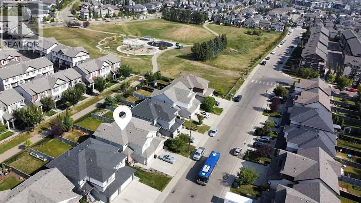2 Bedroom
3 Bathroom
1,267 ft2
Fireplace
None
Forced Air, Other
Landscaped, Lawn
$411,000
Welcome to this stylish half duplex in the desirable, family-friendly community of Callaghan in Southwest Edmonton that blends modern living with natural charm. The open concept main floor of this stylish half-duplex is perfect for entertaining, featuring a spacious living room with a cozy gas fireplace, a bright dining area with access to your patio and back yard oasis, and a modern kitchen with plenty of cabinetry and counter space as well as a corner pantry. A convenient 2-piece bath completes the main level. Upstairs, you’ll find two impressive California Primary suites, each with its own 4-piece ensuite and walk-in closet(s)—ideal for guests, roommates, or a private retreat. The upper floor also offers a laundry area and a versatile flex space, perfect for a home office, reading nook or cozy family room. The basement is a blank canvas awaiting your finishing and decorative style. This property is nestled beside the scenic Blackmud Creek Ravine, and offers residents peaceful walking trails, a central pond, and plenty of green space to enjoy the outdoors right from your back yard. With easy access to Anthony Henday Drive, Ellerslie Road, and future LRT connections, commuting is convenient, while nearby schools, parks, and shopping make daily life effortless. This property is turn key and offers comfort, tranquility and convenience. (id:57594)
Property Details
|
MLS® Number
|
A2255998 |
|
Property Type
|
Single Family |
|
Neigbourhood
|
Callaghan |
|
Community Name
|
Callaghan |
|
Amenities Near By
|
Park, Playground, Schools, Shopping, Water Nearby |
|
Community Features
|
Lake Privileges |
|
Features
|
Treed, Pvc Window, No Animal Home, No Smoking Home, Gazebo |
|
Parking Space Total
|
2 |
|
Plan
|
1025357 |
|
Structure
|
Deck |
Building
|
Bathroom Total
|
3 |
|
Bedrooms Above Ground
|
2 |
|
Bedrooms Total
|
2 |
|
Appliances
|
Refrigerator, Oven - Electric, Dishwasher, Microwave Range Hood Combo, Window Coverings, Garage Door Opener, Washer & Dryer |
|
Basement Development
|
Unfinished |
|
Basement Type
|
Full (unfinished) |
|
Constructed Date
|
2012 |
|
Construction Material
|
Wood Frame |
|
Construction Style Attachment
|
Semi-detached |
|
Cooling Type
|
None |
|
Exterior Finish
|
Vinyl Siding |
|
Fireplace Present
|
Yes |
|
Fireplace Total
|
1 |
|
Flooring Type
|
Carpeted, Ceramic Tile, Laminate |
|
Foundation Type
|
Poured Concrete |
|
Half Bath Total
|
1 |
|
Heating Fuel
|
Natural Gas |
|
Heating Type
|
Forced Air, Other |
|
Stories Total
|
2 |
|
Size Interior
|
1,267 Ft2 |
|
Total Finished Area
|
1267 Sqft |
|
Type
|
Duplex |
Parking
Land
|
Acreage
|
No |
|
Fence Type
|
Fence |
|
Land Amenities
|
Park, Playground, Schools, Shopping, Water Nearby |
|
Landscape Features
|
Landscaped, Lawn |
|
Size Depth
|
35.96 M |
|
Size Frontage
|
7.31 M |
|
Size Irregular
|
2832.00 |
|
Size Total
|
2832 Sqft|0-4,050 Sqft |
|
Size Total Text
|
2832 Sqft|0-4,050 Sqft |
|
Zoning Description
|
Zone 55 (rsf) |
Rooms
| Level |
Type |
Length |
Width |
Dimensions |
|
Main Level |
Other |
|
|
19.00 Ft x 8.42 Ft |
|
Main Level |
Living Room |
|
|
13.08 Ft x 7.25 Ft |
|
Main Level |
2pc Bathroom |
|
|
Measurements not available |
|
Upper Level |
Primary Bedroom |
|
|
17.17 Ft x 11.92 Ft |
|
Upper Level |
Primary Bedroom |
|
|
13.67 Ft x 13.08 Ft |
|
Upper Level |
4pc Bathroom |
|
|
Measurements not available |
|
Upper Level |
4pc Bathroom |
|
|
Measurements not available |
|
Upper Level |
Family Room |
|
|
10.42 Ft x 9.42 Ft |
https://www.realtor.ca/real-estate/28858286/1694-cunningham-way-sw-edmonton-callaghan

