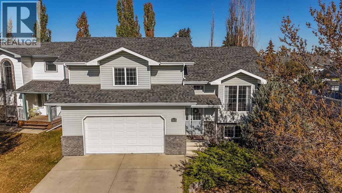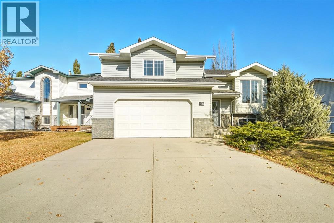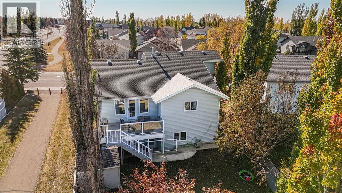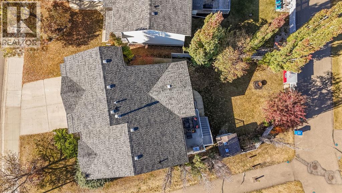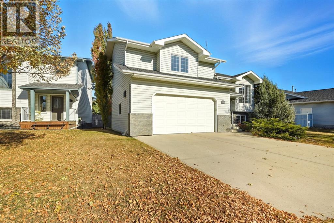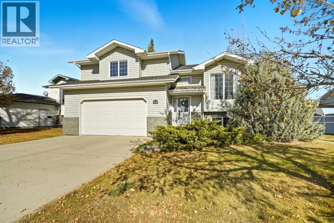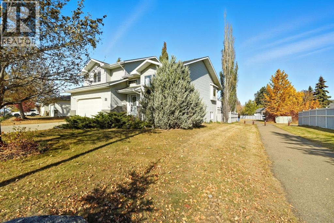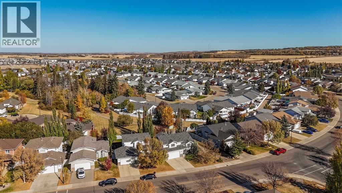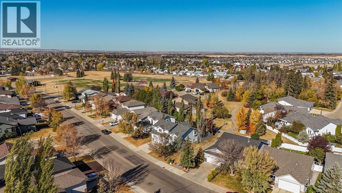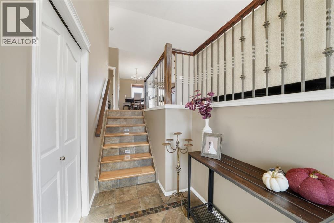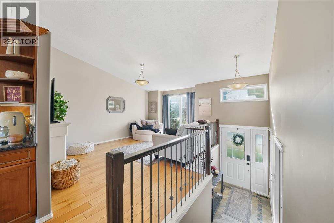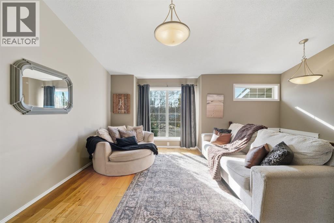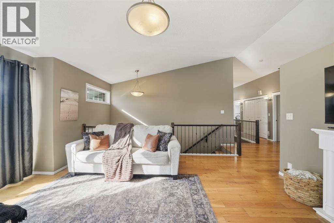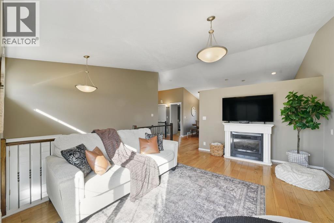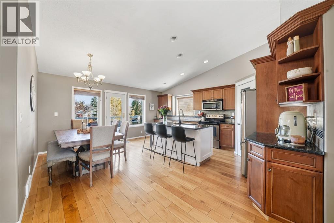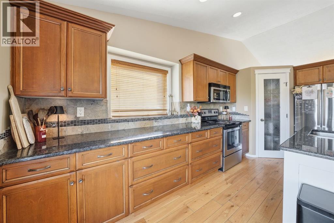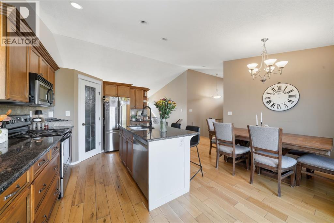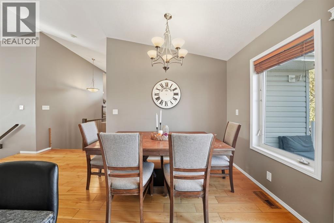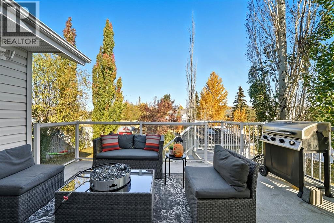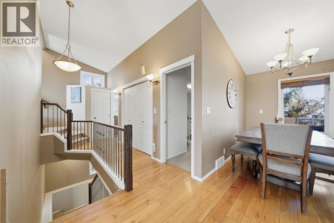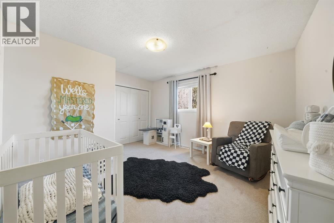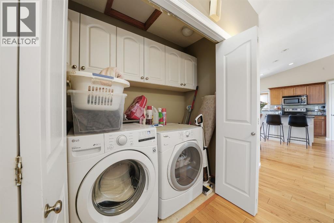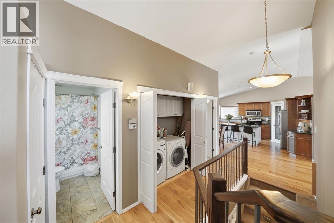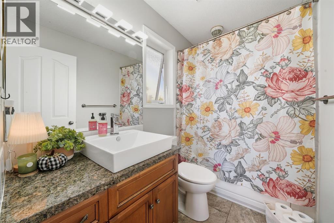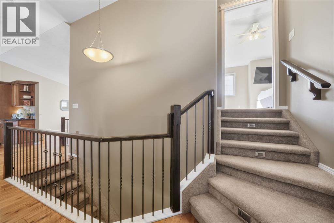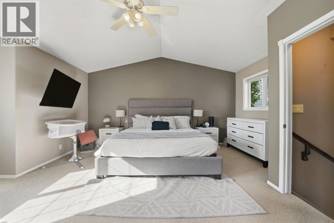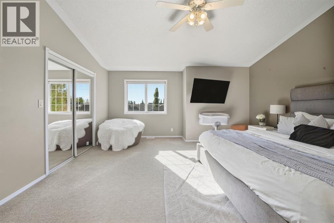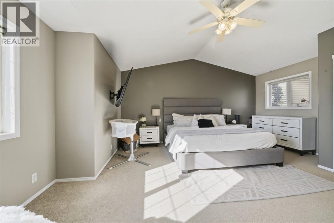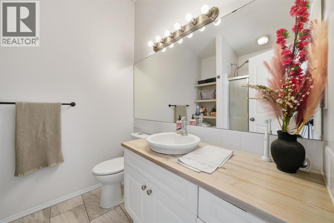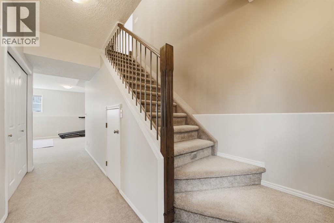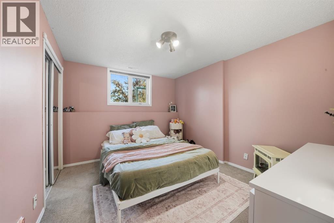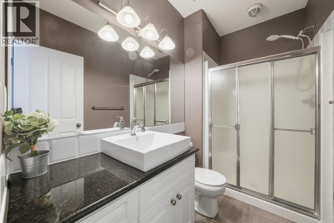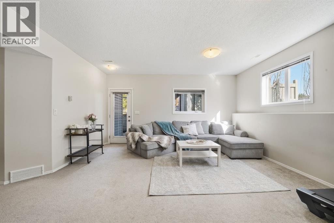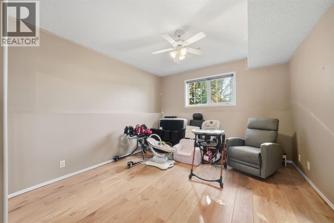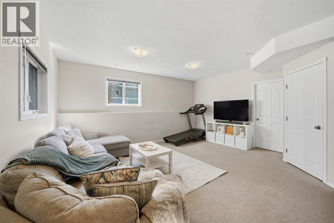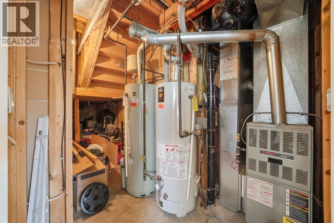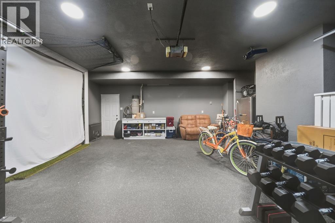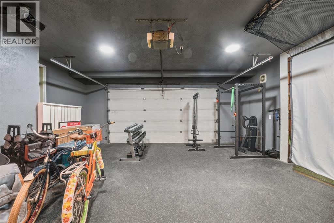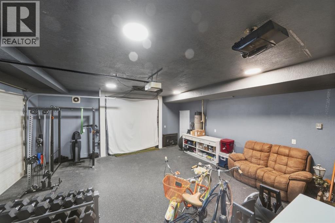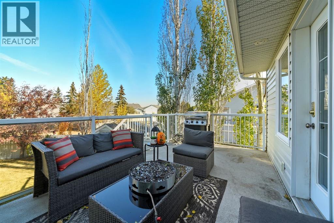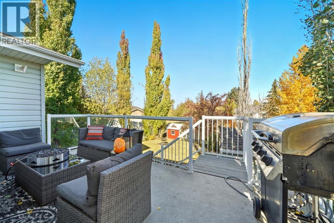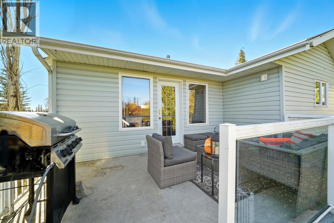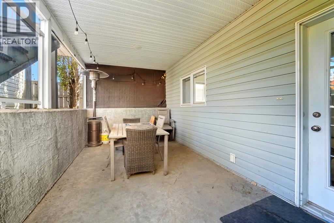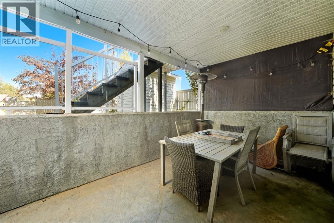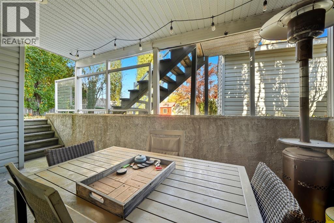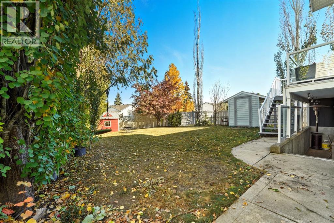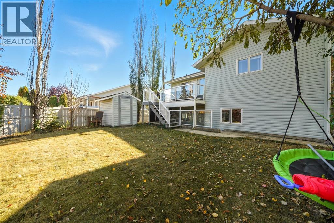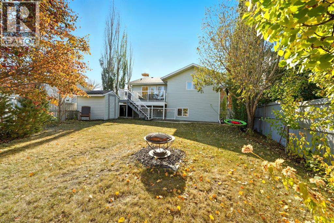4 Bedroom
3 Bathroom
1,547 ft2
Bi-Level
None
Forced Air, In Floor Heating
Landscaped
$499,900
LOVELY modified WALKOUT bi-level backing onto a pretty park in family-orientated Rosedale. Great neighborhood next to a large park with sledding hill and skating rinks. You will fall in love with this very well kept 4-bedroom, 3-bath home. Large foyer with plenty of space for bench and shoes; coat closet and door leading to heated double garage. On the main level you will find VAULTED CEILINGS with a large, south-facing living room - perfect to bask in the sun on those short winter days. The kitchen (also with vaulted ceilings) boasts granite counter tops, island with seating, large pantry and plenty of counter space. A patio door leads to the back deck that’s a perfect place to hang with family and friends. A large bedroom (perfect for two), main floor laundry and family bathroom with jetted tub completes the main level. Up a few stairs you will find a massive primary bedroom with walk-in closet and 3-piece bath . . . Bonus vaulted ceilings as well . . . the perfect place to retreat anytime of day! Downstairs has two more very large bedrooms; one with walk-in closet. Lower third bathroom includes shower; great for the teens! Family room has plenty of space for the family to watch hockey… with a walkout to covered patio area making the basement very bright and airy. The backyard is private; landscaped with lots of room for the kids and dogs to play. Natural gas line into BBQ on upper deck. Back yard has garden shed and kid’s playhouse. With no neighbors behind and path on east side it is such a peaceful place to enjoy family BBQs. Lots of pluses including: underfloor heat in basement, paved back alley; shingles replaced in 2020, fridge in 2021, wash machine in 2023 and dishwasher in 2024. This home shows very well and is a pleasure to view. (id:57594)
Property Details
|
MLS® Number
|
A2263622 |
|
Property Type
|
Single Family |
|
Neigbourhood
|
Rosedale Meadows |
|
Community Name
|
Rosedale Meadows |
|
Amenities Near By
|
Park, Playground, Shopping |
|
Features
|
Back Lane, No Smoking Home, Gas Bbq Hookup |
|
Parking Space Total
|
4 |
|
Plan
|
9724128 |
|
Structure
|
Deck |
Building
|
Bathroom Total
|
3 |
|
Bedrooms Above Ground
|
2 |
|
Bedrooms Below Ground
|
2 |
|
Bedrooms Total
|
4 |
|
Appliances
|
Refrigerator, Dishwasher, Stove, Microwave Range Hood Combo, Washer & Dryer |
|
Architectural Style
|
Bi-level |
|
Basement Development
|
Finished |
|
Basement Features
|
Walk Out |
|
Basement Type
|
Full (finished) |
|
Constructed Date
|
2000 |
|
Construction Material
|
Poured Concrete |
|
Construction Style Attachment
|
Detached |
|
Cooling Type
|
None |
|
Exterior Finish
|
Brick, Concrete, Vinyl Siding |
|
Flooring Type
|
Carpeted, Hardwood, Laminate, Tile |
|
Foundation Type
|
Poured Concrete |
|
Heating Type
|
Forced Air, In Floor Heating |
|
Size Interior
|
1,547 Ft2 |
|
Total Finished Area
|
1547.23 Sqft |
|
Type
|
House |
Parking
|
Attached Garage
|
2 |
|
Garage
|
|
|
Heated Garage
|
|
Land
|
Acreage
|
No |
|
Fence Type
|
Fence |
|
Land Amenities
|
Park, Playground, Shopping |
|
Landscape Features
|
Landscaped |
|
Size Depth
|
34.93 M |
|
Size Frontage
|
20.73 M |
|
Size Irregular
|
5701.00 |
|
Size Total
|
5701 Sqft|4,051 - 7,250 Sqft |
|
Size Total Text
|
5701 Sqft|4,051 - 7,250 Sqft |
|
Zoning Description
|
R-l |
Rooms
| Level |
Type |
Length |
Width |
Dimensions |
|
Second Level |
3pc Bathroom |
|
|
6.50 Ft x 8.17 Ft |
|
Second Level |
Primary Bedroom |
|
|
16.00 Ft x 18.58 Ft |
|
Second Level |
Other |
|
|
6.58 Ft x 7.75 Ft |
|
Lower Level |
3pc Bathroom |
|
|
4.67 Ft x 9.00 Ft |
|
Lower Level |
Bedroom |
|
|
11.42 Ft x 14.67 Ft |
|
Lower Level |
Bedroom |
|
|
10.25 Ft x 14.00 Ft |
|
Lower Level |
Family Room |
|
|
17.08 Ft x 17.17 Ft |
|
Lower Level |
Furnace |
|
|
5.42 Ft x 19.50 Ft |
|
Main Level |
4pc Bathroom |
|
|
4.75 Ft x 8.33 Ft |
|
Main Level |
Bedroom |
|
|
13.50 Ft x 15.42 Ft |
|
Main Level |
Dining Room |
|
|
10.08 Ft x 18.58 Ft |
|
Main Level |
Kitchen |
|
|
10.25 Ft x 17.33 Ft |
|
Main Level |
Living Room |
|
|
14.00 Ft x 16.58 Ft |
https://www.realtor.ca/real-estate/28976504/168-reichley-street-red-deer-rosedale-meadows

