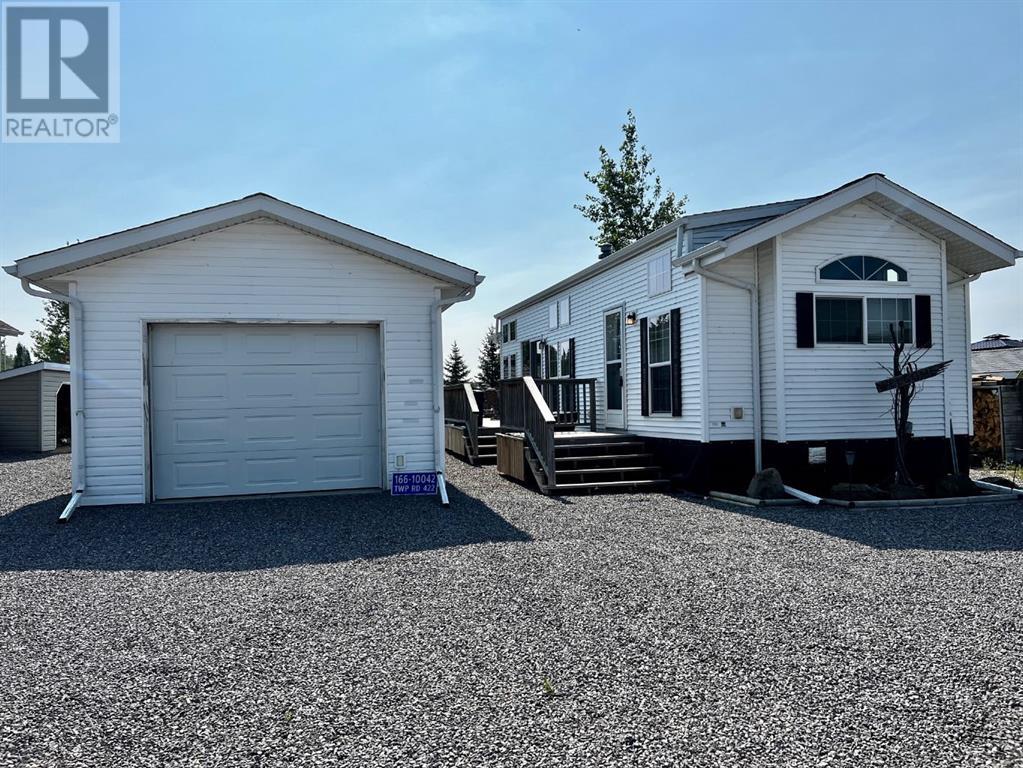166a, 10042 Township Road 422 Rural Ponoka County, Alberta T0C 2J0
$265,900Maintenance, Caretaker, Ground Maintenance, Property Management, Reserve Fund Contributions, Security, Sewer, Waste Removal, Water
$194.49 Monthly
Maintenance, Caretaker, Ground Maintenance, Property Management, Reserve Fund Contributions, Security, Sewer, Waste Removal, Water
$194.49 MonthlyFantastic Summer Getaway !! Located across from the inland Marina , grab your sup board and get on the LAKE!!. This Park model is located within the Gated Community of Raymond Shores on Gull Lake. This lake home is flooded with natural light with floor to ceiling windows an backs onto greenspace. The kitchen has plenty of cupboards and counter space and extra spacious bathroom and bedroom . Head outside to enjoy your huge deck, fire pit area with Beautiful gazebo structure, all within their landscaped yard. The garage is 14x28 awaiting new owners plans (bunkie maybe?) . The Raymond shores resort has a marina, playground, beach area and the clubhouse, pickleball courts, an indoor pool, hot tub, gym, theater room, laundry facilities & craft activities for the kids. (id:57594)
Property Details
| MLS® Number | A2105510 |
| Property Type | Single Family |
| Community Name | Raymond Shores |
| Amenities Near By | Park, Playground, Recreation Nearby |
| Community Features | Lake Privileges, Pets Allowed, Pets Allowed With Restrictions |
| Features | Parking |
| Parking Space Total | 3 |
| Structure | Shed, Deck, Clubhouse, Squash & Raquet Court |
| Water Front Type | Waterfront |
Building
| Bathroom Total | 1 |
| Bedrooms Above Ground | 1 |
| Bedrooms Total | 1 |
| Amenities | Clubhouse, Exercise Centre, Swimming, Party Room, Recreation Centre, Whirlpool |
| Appliances | Refrigerator |
| Basement Type | None |
| Constructed Date | 2012 |
| Construction Material | Wood Frame |
| Construction Style Attachment | Detached |
| Cooling Type | None |
| Exterior Finish | Vinyl Siding |
| Flooring Type | Carpeted, Linoleum |
| Foundation Type | Piled |
| Heating Fuel | Propane |
| Heating Type | Forced Air |
| Stories Total | 1 |
| Size Interior | 462 Sqft |
| Total Finished Area | 462 Sqft |
| Type | Manufactured Home |
Parking
| Detached Garage | 1 |
Land
| Acreage | No |
| Fence Type | Not Fenced |
| Land Amenities | Park, Playground, Recreation Nearby |
| Sewer | Private Sewer |
| Size Depth | 38.4 M |
| Size Frontage | 25.91 M |
| Size Irregular | 6458.00 |
| Size Total | 6458 Sqft|4,051 - 7,250 Sqft |
| Size Total Text | 6458 Sqft|4,051 - 7,250 Sqft |
| Zoning Description | Rvr |
Rooms
| Level | Type | Length | Width | Dimensions |
|---|---|---|---|---|
| Main Level | 3pc Bathroom | Measurements not available | ||
| Main Level | Living Room | 12.83 Ft x 12.00 Ft | ||
| Main Level | Primary Bedroom | 77.75 Ft x 12.83 Ft | ||
| Main Level | Kitchen | 10.00 Ft x 12.83 Ft |


































