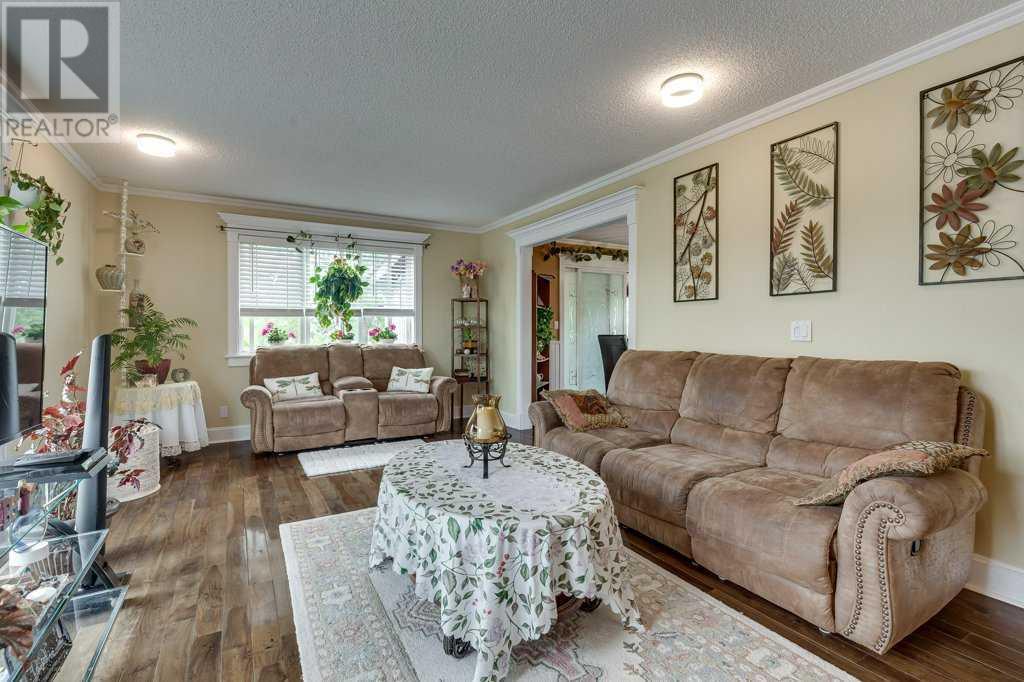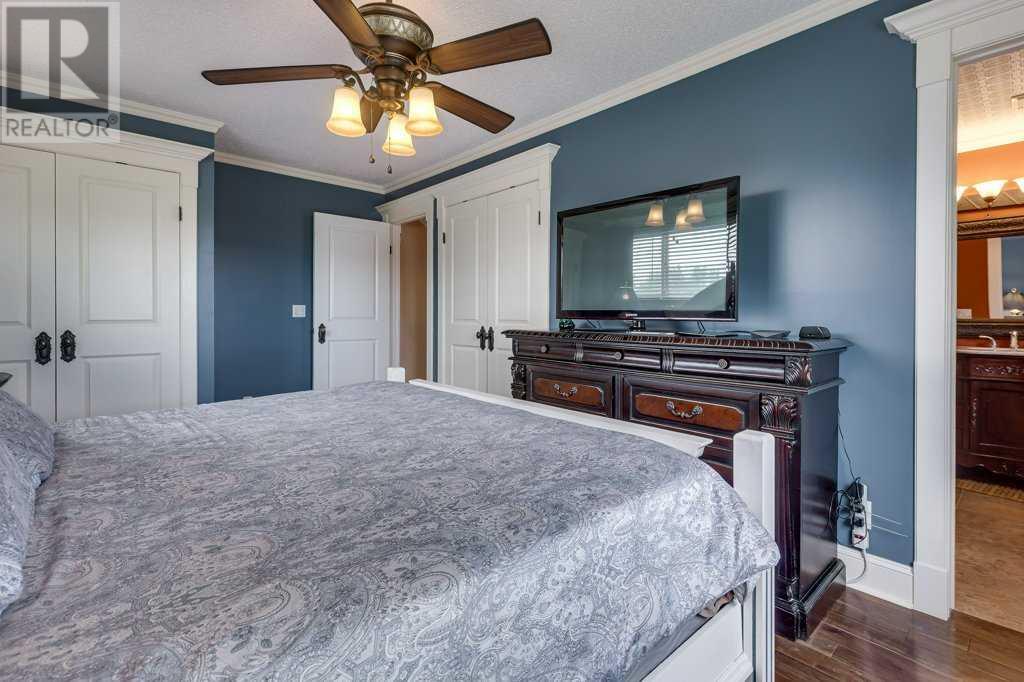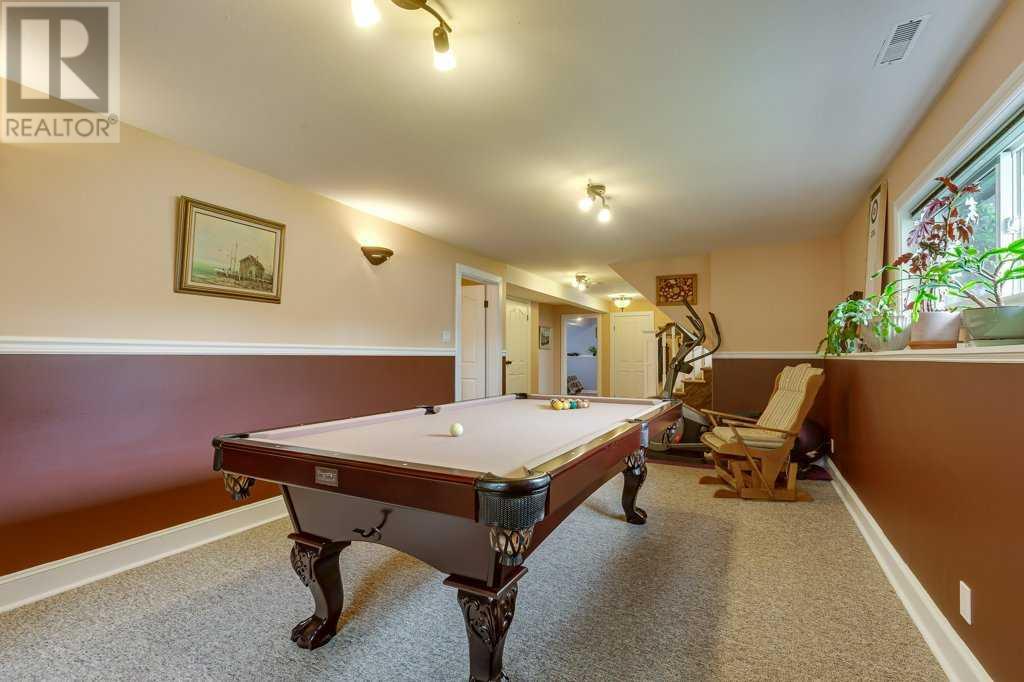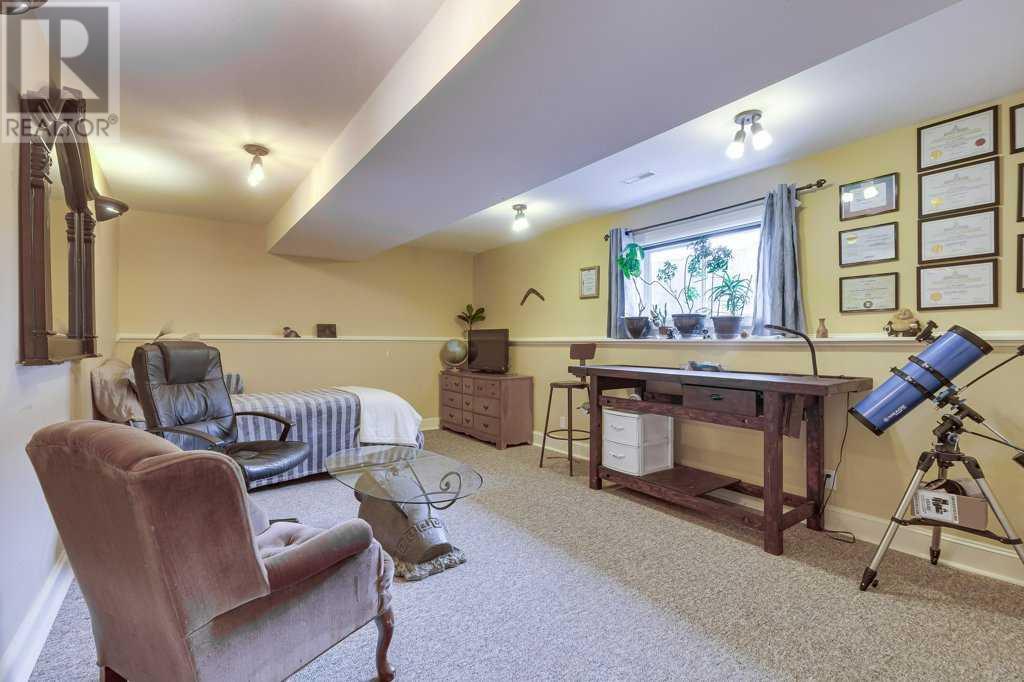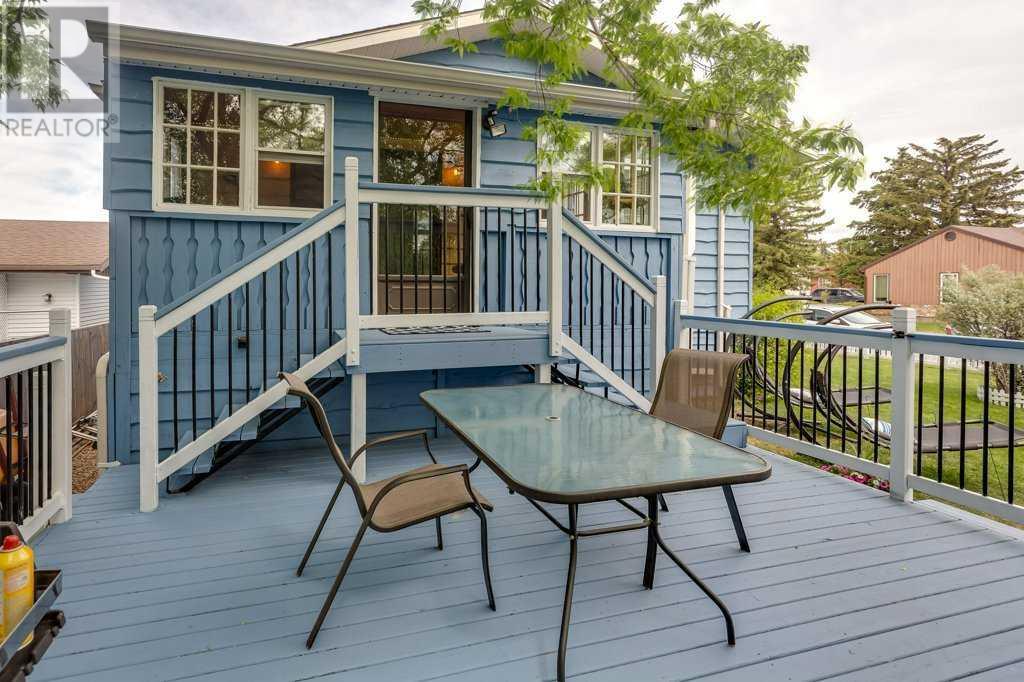4 Bedroom
3 Bathroom
1,471 ft2
Bi-Level
None
Forced Air
$449,900
This charming and truly unique home is nestled on a corner lot with undeniable curb appeal—complete with a classic white picket fence and freshly painted blue siding that radiates warmth and character. The beautifully landscaped front, side, and backyard spaces feature mature trees that offer shade and serenity, along with RV storage, a garden shed, and multiple outdoor living zones. Whether you’re soaking up the sun or relaxing in the shade, this property provides the perfect spot. A spacious deck ideal for dining steps down to a cozy firepit area and an inviting lounge space. Inside, the home showcases craftsmanship and detail. Wide baseboards, crown mouldings, and gleaming hardwood floors highlight the quality finishes. The bright, spacious living room flows into the dining area, featuring elegant wainscoting and decorative sliding doors that lead to a charming sunroom with a rustic notched pine ceiling. The kitchen offers ample cabinet space, a free-floating island, and stylish contrasting feature trim. The main floor includes a standout 3-piece bathroom with a stamped tin-style ceiling, floor-to-ceiling tongue-and-groove wood walls, and a vintage-inspired vanity. A generously sized bedroom with lots of natural light and a large closet completes the main level. Just a few steps up, the private primary suite awaits with two large closets and a beautifully designed ensuite featuring a deep soaker jet tub and ornate vanity. Downstairs, you’ll find a large family and recreation area, perfect for both relaxing and entertaining. There is enough room for a pool table and living room space. Two additional bedrooms are located here, one complete with its own 3-piece ensuite and walk-in closet, making it a wonderful guest or secondary primary suite. Updates include PEX plumbing, a hot water tank (2021), and shingles (2019) and almost all of the windows. The oversized attached heated single garage is a hobbyist’s dream, offering both parking and a workshop space with dura ble epoxy flooring. This one-of-a-kind, well-maintained home is move-in ready and located in a welcoming, family-friendly neighborhood. A must-see gem that truly feels like home the moment you arrive! (id:57594)
Property Details
|
MLS® Number
|
A2223357 |
|
Property Type
|
Single Family |
|
Neigbourhood
|
Rosedale |
|
Community Name
|
Rosedale Estates |
|
Amenities Near By
|
Golf Course, Park, Playground, Recreation Nearby, Schools, Shopping |
|
Community Features
|
Golf Course Development |
|
Parking Space Total
|
3 |
|
Plan
|
8121606 |
|
Structure
|
Deck |
Building
|
Bathroom Total
|
3 |
|
Bedrooms Above Ground
|
2 |
|
Bedrooms Below Ground
|
2 |
|
Bedrooms Total
|
4 |
|
Appliances
|
Refrigerator, Dishwasher, Stove, Microwave, Washer & Dryer |
|
Architectural Style
|
Bi-level |
|
Basement Development
|
Finished |
|
Basement Type
|
Full (finished) |
|
Constructed Date
|
1983 |
|
Construction Material
|
Poured Concrete |
|
Construction Style Attachment
|
Detached |
|
Cooling Type
|
None |
|
Exterior Finish
|
Concrete, Wood Siding |
|
Flooring Type
|
Carpeted, Ceramic Tile, Hardwood |
|
Foundation Type
|
Poured Concrete |
|
Heating Type
|
Forced Air |
|
Size Interior
|
1,471 Ft2 |
|
Total Finished Area
|
1471 Sqft |
|
Type
|
House |
Parking
Land
|
Acreage
|
No |
|
Fence Type
|
Fence |
|
Land Amenities
|
Golf Course, Park, Playground, Recreation Nearby, Schools, Shopping |
|
Size Frontage
|
17.98 M |
|
Size Irregular
|
6840.00 |
|
Size Total
|
6840 Sqft|4,051 - 7,250 Sqft |
|
Size Total Text
|
6840 Sqft|4,051 - 7,250 Sqft |
|
Zoning Description
|
R1 |
Rooms
| Level |
Type |
Length |
Width |
Dimensions |
|
Second Level |
3pc Bathroom |
|
|
8.25 Ft x 8.50 Ft |
|
Second Level |
Primary Bedroom |
|
|
10.58 Ft x 17.33 Ft |
|
Basement |
3pc Bathroom |
|
|
8.17 Ft x 3.83 Ft |
|
Basement |
Bedroom |
|
|
11.75 Ft x 11.58 Ft |
|
Basement |
Bedroom |
|
|
11.75 Ft x 19.83 Ft |
|
Basement |
Laundry Room |
|
|
7.50 Ft x 6.33 Ft |
|
Basement |
Recreational, Games Room |
|
|
13.58 Ft x 27.92 Ft |
|
Basement |
Furnace |
|
|
7.42 Ft x 6.67 Ft |
|
Basement |
Other |
|
|
6.08 Ft x 7.83 Ft |
|
Main Level |
3pc Bathroom |
|
|
10.33 Ft x 9.92 Ft |
|
Main Level |
Bedroom |
|
|
10.33 Ft x 14.25 Ft |
|
Main Level |
Dining Room |
|
|
14.00 Ft x 12.42 Ft |
|
Main Level |
Kitchen |
|
|
14.00 Ft x 11.08 Ft |
|
Main Level |
Living Room |
|
|
13.67 Ft x 24.17 Ft |
|
Main Level |
Sunroom |
|
|
15.75 Ft x 7.75 Ft |
https://www.realtor.ca/real-estate/28401856/165-rupert-crescent-red-deer-rosedale-estates






