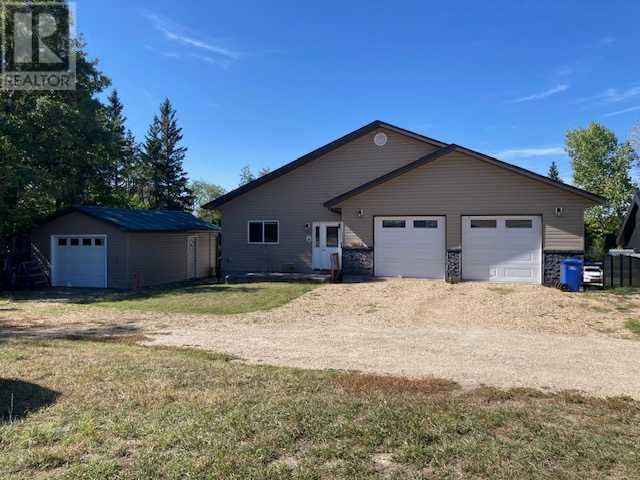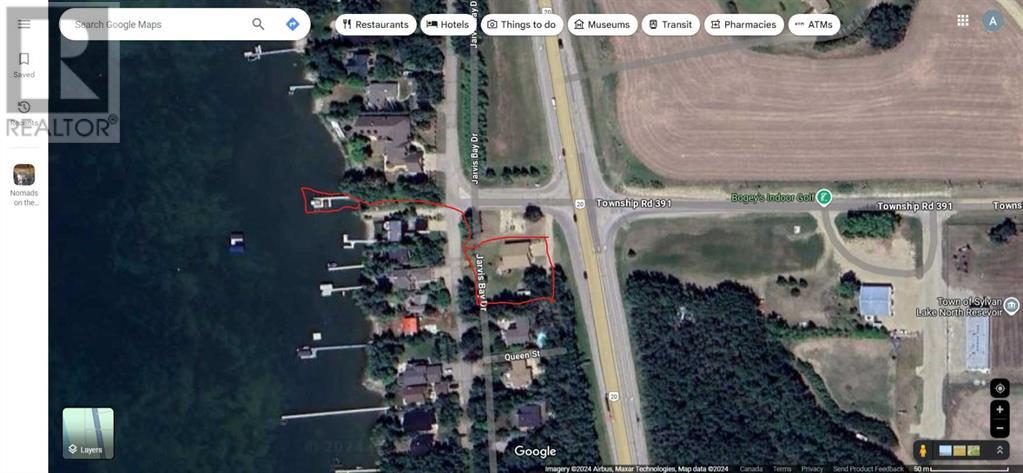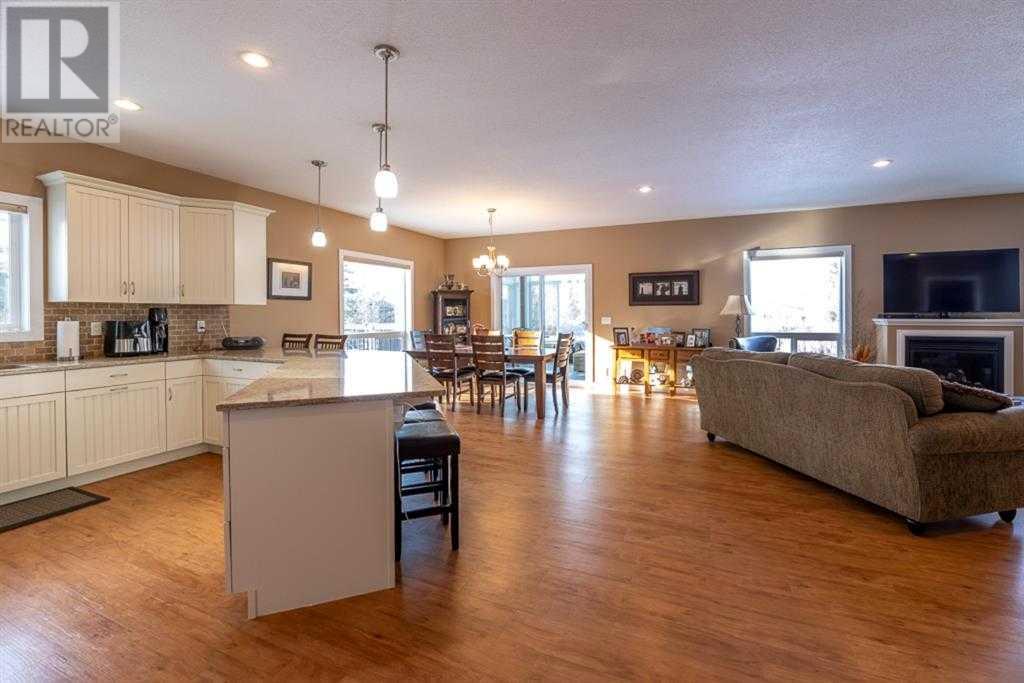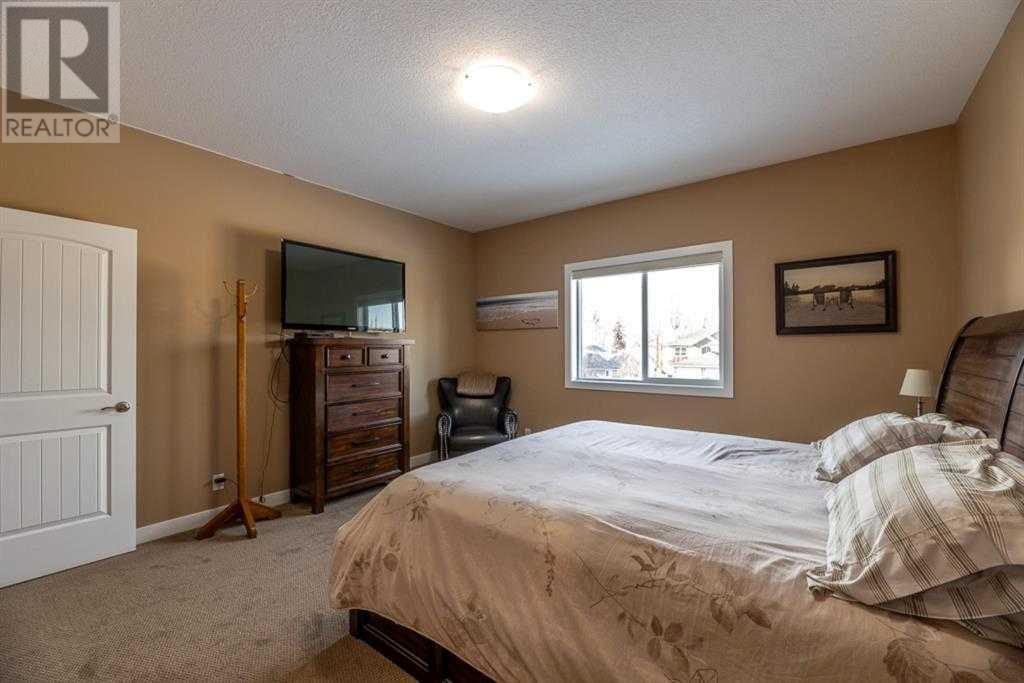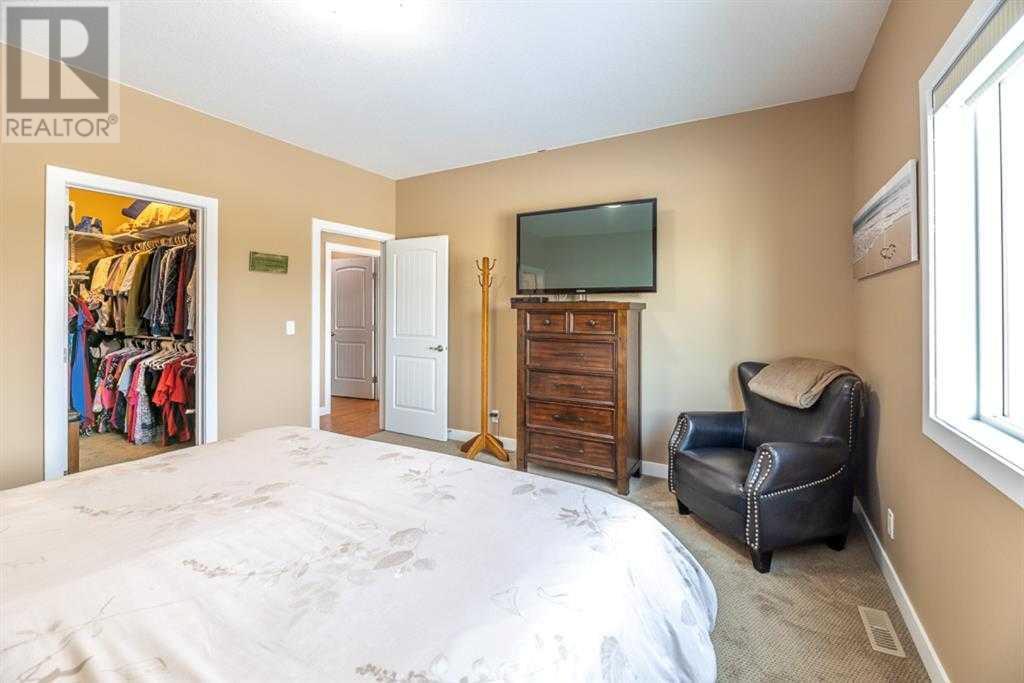4 Bedroom
3 Bathroom
1683 sqft
Bungalow
Fireplace
None
Forced Air, In Floor Heating
$860,000
Live at the Lake in Jarvis Bay with access to a private Dock for your Boat just steps away from this home. This Immaculate 1683 Sq ft 9 year old home boasts 4 Bedrooms, 1 den, a 12' x 12' three season room, open floorplan with a large kitchen Peninsula, plus a large dining room and very large living room. The basement is fully finished and has lots of room for a pool table and you could add a 5th bedroom with lots of room to spare. In floor heat in the basement and in the attached Oversized garage. Lots of room to build a shop for you toys on this 138' x 150' lot. 16’ x 24’ Single garage has new siding. You could join the private dock across the street to park your boat or jet skis. Ask your realtor about this. (id:57594)
Property Details
|
MLS® Number
|
A2154522 |
|
Property Type
|
Single Family |
|
Amenities Near By
|
Water Nearby |
|
Community Features
|
Lake Privileges, Fishing |
|
Features
|
Back Lane, No Animal Home |
|
Parking Space Total
|
6 |
|
Plan
|
9624242 |
|
Structure
|
Deck |
Building
|
Bathroom Total
|
3 |
|
Bedrooms Above Ground
|
2 |
|
Bedrooms Below Ground
|
2 |
|
Bedrooms Total
|
4 |
|
Appliances
|
Refrigerator, Dishwasher, Stove, Microwave Range Hood Combo, Window Coverings, Washer & Dryer |
|
Architectural Style
|
Bungalow |
|
Basement Development
|
Finished |
|
Basement Features
|
Separate Entrance |
|
Basement Type
|
Full (finished) |
|
Constructed Date
|
2015 |
|
Construction Material
|
Wood Frame |
|
Construction Style Attachment
|
Detached |
|
Cooling Type
|
None |
|
Exterior Finish
|
Vinyl Siding |
|
Fire Protection
|
Alarm System, Smoke Detectors |
|
Fireplace Present
|
Yes |
|
Fireplace Total
|
1 |
|
Flooring Type
|
Carpeted, Vinyl Plank |
|
Foundation Type
|
Poured Concrete |
|
Heating Fuel
|
Natural Gas |
|
Heating Type
|
Forced Air, In Floor Heating |
|
Stories Total
|
1 |
|
Size Interior
|
1683 Sqft |
|
Total Finished Area
|
1683 Sqft |
|
Type
|
House |
Parking
|
Attached Garage
|
2 |
|
R V
|
|
|
Detached Garage
|
1 |
Land
|
Acreage
|
No |
|
Fence Type
|
Partially Fenced |
|
Land Amenities
|
Water Nearby |
|
Size Depth
|
45.72 M |
|
Size Frontage
|
42.06 M |
|
Size Irregular
|
20700.00 |
|
Size Total
|
20700 Sqft|10,890 - 21,799 Sqft (1/4 - 1/2 Ac) |
|
Size Total Text
|
20700 Sqft|10,890 - 21,799 Sqft (1/4 - 1/2 Ac) |
|
Zoning Description
|
R1 |
Rooms
| Level |
Type |
Length |
Width |
Dimensions |
|
Basement |
Family Room |
|
|
21.92 Ft x 17.00 Ft |
|
Basement |
Recreational, Games Room |
|
|
14.08 Ft x 11.67 Ft |
|
Basement |
Other |
|
|
17.00 Ft x 11.08 Ft |
|
Basement |
Bedroom |
|
|
11.67 Ft x 11.42 Ft |
|
Basement |
Bedroom |
|
|
11.67 Ft x 11.42 Ft |
|
Basement |
4pc Bathroom |
|
|
.00 Ft x .00 Ft |
|
Basement |
Furnace |
|
|
18.00 Ft x 8.00 Ft |
|
Main Level |
Laundry Room |
|
|
17.33 Ft x 17.33 Ft |
|
Main Level |
Dining Room |
|
|
14.83 Ft x 12.33 Ft |
|
Main Level |
Kitchen |
|
|
14.00 Ft x 14.83 Ft |
|
Main Level |
Primary Bedroom |
|
|
14.50 Ft x 13.08 Ft |
|
Main Level |
Bedroom |
|
|
12.33 Ft x 10.42 Ft |
|
Main Level |
Office |
|
|
12.33 Ft x 9.42 Ft |
|
Main Level |
4pc Bathroom |
|
|
.00 Ft x .00 Ft |
|
Main Level |
3pc Bathroom |
|
|
.00 Ft x .00 Ft |
|
Main Level |
Laundry Room |
|
|
6.50 Ft x 5.00 Ft |



