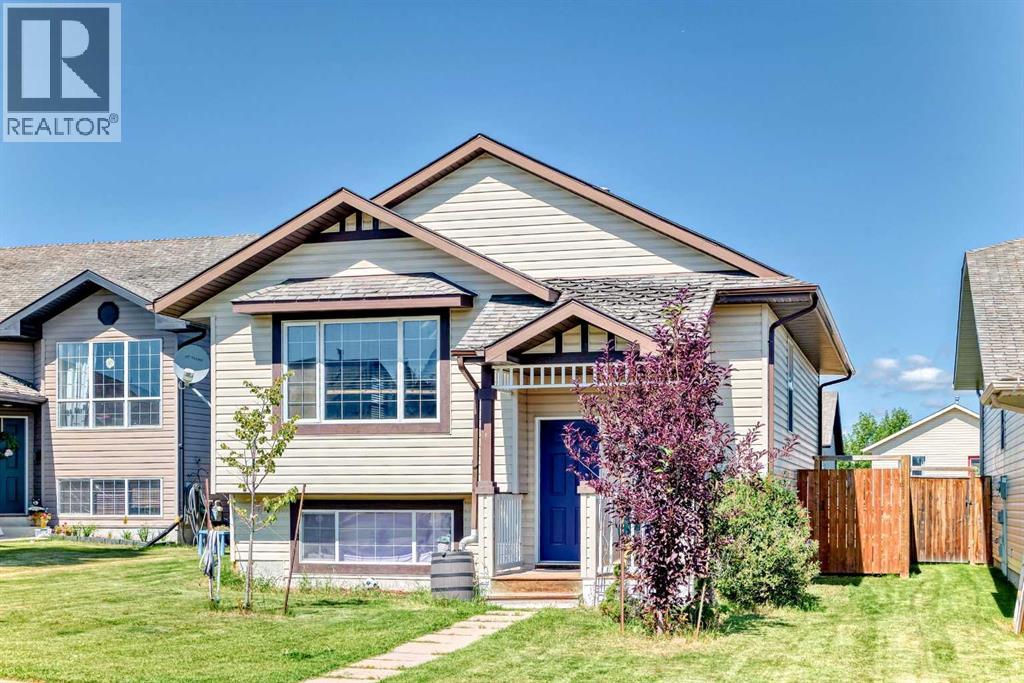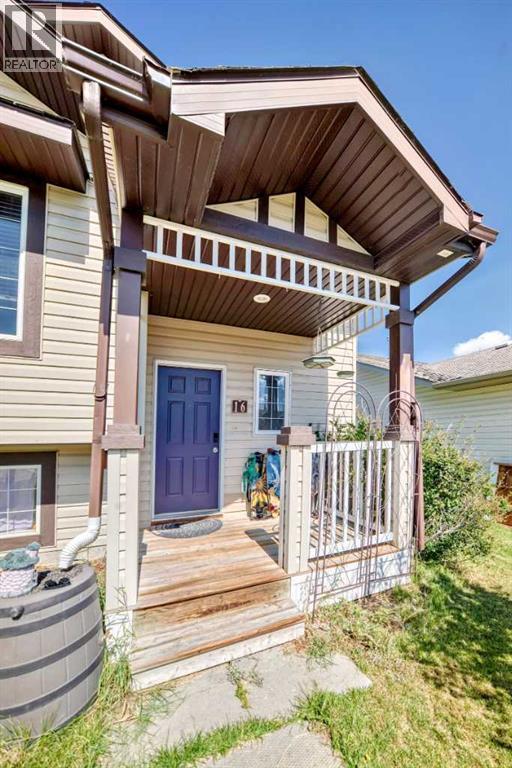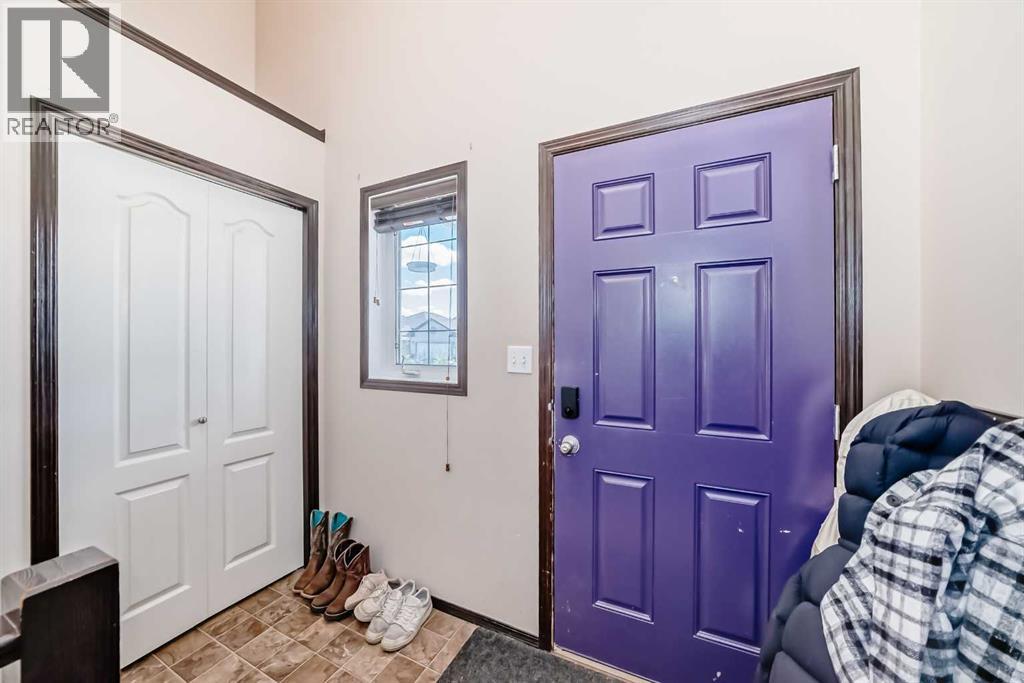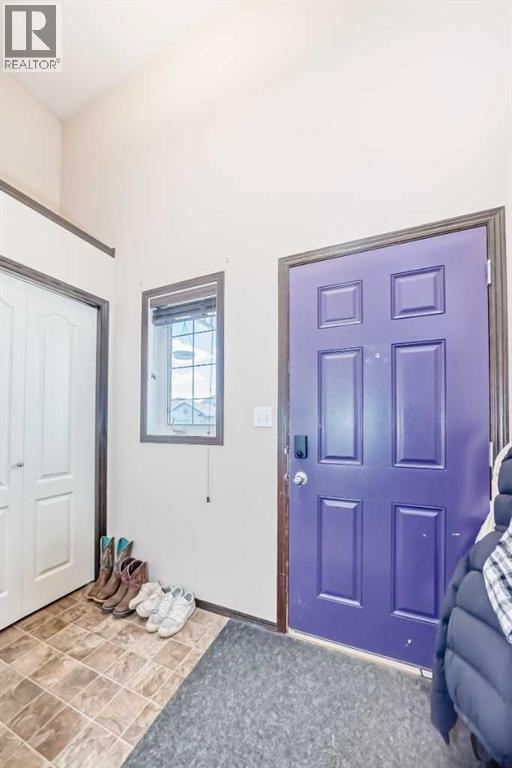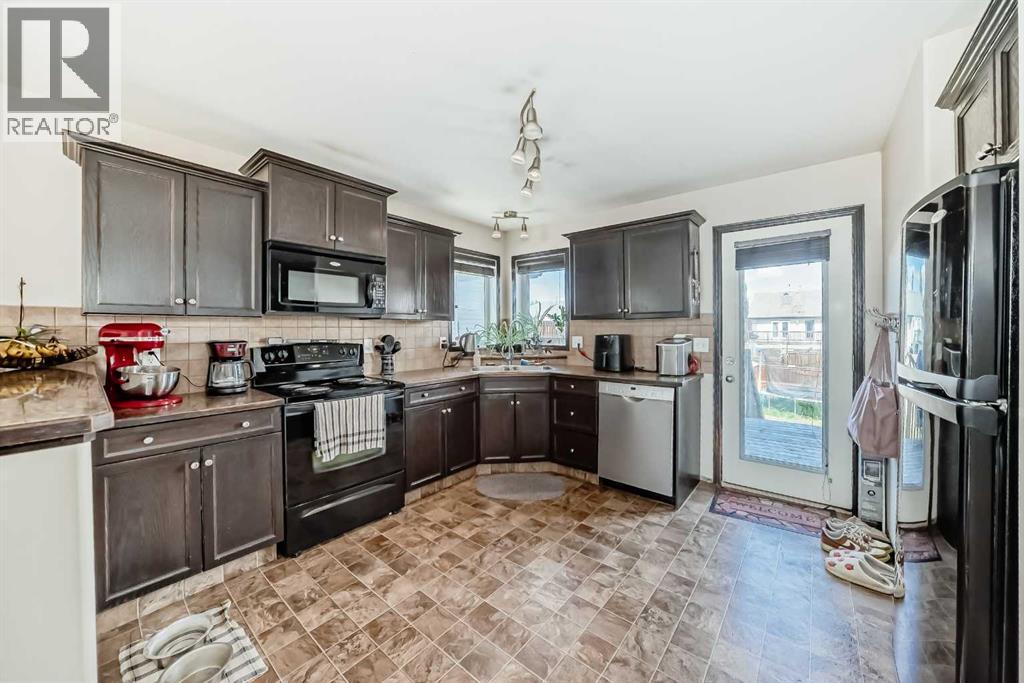4 Bedroom
2 Bathroom
1,020 ft2
Bi-Level
None
Forced Air
Lawn
$387,500
Welcome to this inviting four-bedroom bi-level home, ideally located in the sought-after Wilkinson Circle close. Featuring two bedrooms upstairs and two down, this home offers plenty of space for families of all sizes. The main floor boasts an open-concept kitchen and living area, perfect for entertaining or relaxing with loved ones. Downstairs, you’ll find a large family room that’s ideal for movie nights, games, or a cozy retreat.With two full bathrooms, convenience meets functionality. The back yard is fully fenced and comes with some off street parking, that you could one day build a detached garage in. The property is steps away from a park and offers quick access to out of town, making commuting simple while still enjoying a quiet neighborhood setting.This home combines comfort, location, and lifestyle—all in one. (id:57594)
Property Details
|
MLS® Number
|
A2250962 |
|
Property Type
|
Single Family |
|
Community Name
|
Willow Springs |
|
Amenities Near By
|
Golf Course, Playground, Water Nearby |
|
Community Features
|
Golf Course Development, Lake Privileges |
|
Features
|
Back Lane, Closet Organizers |
|
Parking Space Total
|
1 |
|
Plan
|
0623782 |
|
Structure
|
Deck |
Building
|
Bathroom Total
|
2 |
|
Bedrooms Above Ground
|
2 |
|
Bedrooms Below Ground
|
2 |
|
Bedrooms Total
|
4 |
|
Architectural Style
|
Bi-level |
|
Basement Development
|
Finished |
|
Basement Type
|
Full (finished) |
|
Constructed Date
|
2007 |
|
Construction Style Attachment
|
Detached |
|
Cooling Type
|
None |
|
Exterior Finish
|
Vinyl Siding |
|
Flooring Type
|
Carpeted, Linoleum, Tile |
|
Foundation Type
|
Poured Concrete |
|
Heating Fuel
|
Natural Gas |
|
Heating Type
|
Forced Air |
|
Stories Total
|
1 |
|
Size Interior
|
1,020 Ft2 |
|
Total Finished Area
|
1020 Sqft |
|
Type
|
House |
Parking
Land
|
Acreage
|
No |
|
Fence Type
|
Fence |
|
Land Amenities
|
Golf Course, Playground, Water Nearby |
|
Landscape Features
|
Lawn |
|
Size Depth
|
38.71 M |
|
Size Frontage
|
12.8 M |
|
Size Irregular
|
5312.00 |
|
Size Total
|
5312 Sqft|4,051 - 7,250 Sqft |
|
Size Total Text
|
5312 Sqft|4,051 - 7,250 Sqft |
|
Zoning Description
|
R5 |
Rooms
| Level |
Type |
Length |
Width |
Dimensions |
|
Basement |
4pc Bathroom |
|
|
.00 Ft x .00 Ft |
|
Basement |
Bedroom |
|
|
11.00 Ft x 10.00 Ft |
|
Basement |
Bedroom |
|
|
10.67 Ft x 10.00 Ft |
|
Main Level |
Primary Bedroom |
|
|
13.17 Ft x 11.50 Ft |
|
Main Level |
Bedroom |
|
|
11.50 Ft x 10.83 Ft |
|
Main Level |
4pc Bathroom |
|
|
.00 Ft x .00 Ft |
https://www.realtor.ca/real-estate/28770809/16-wilkinson-circle-sylvan-lake-willow-springs

