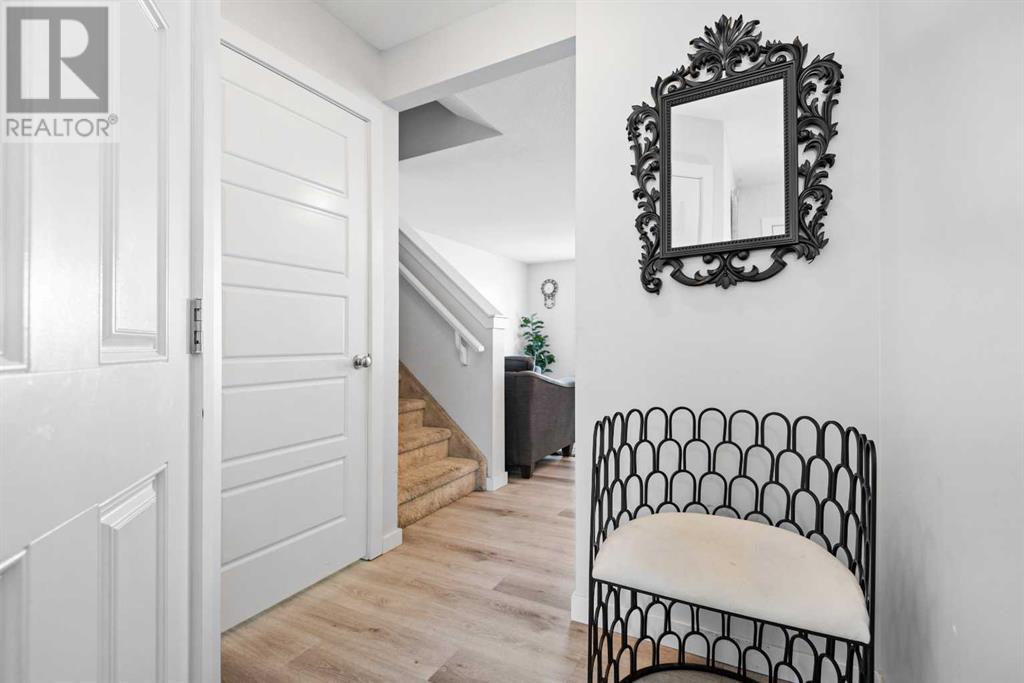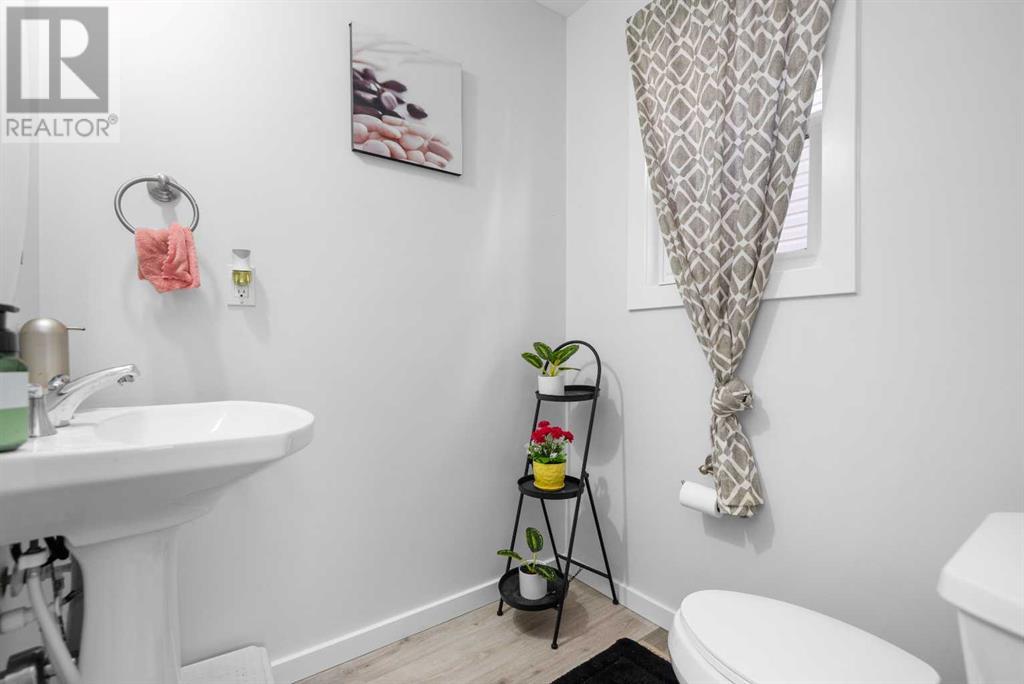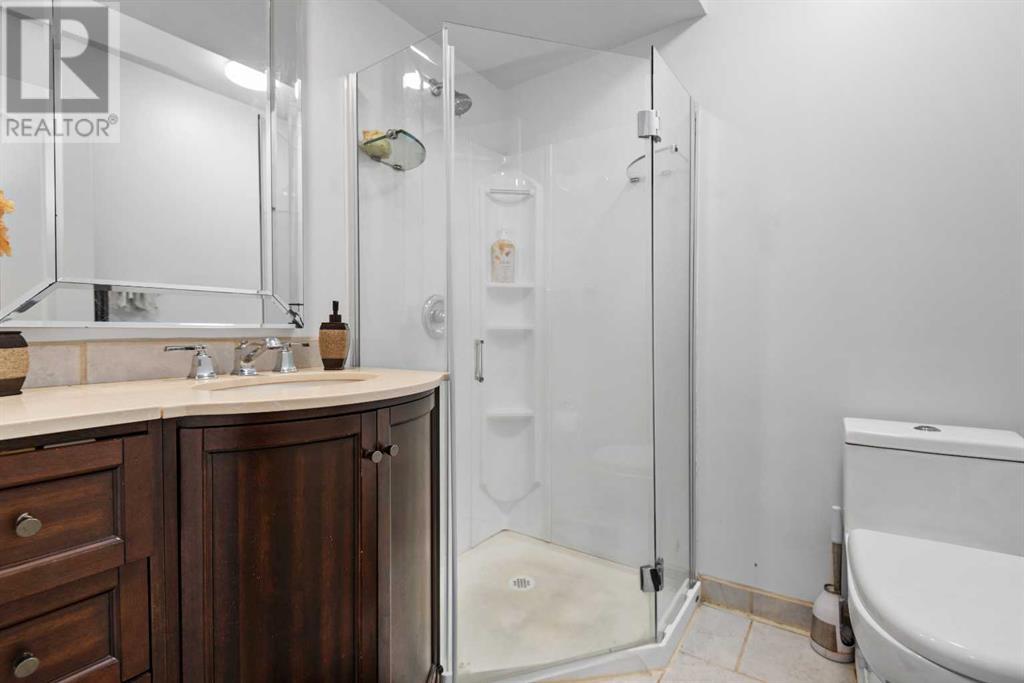4 Bedroom
4 Bathroom
1344 sqft
None
Forced Air
$384,900
Welcome to 16 Van Slyke Way! In the sought after neighbourhood of Vanier East this fully developed, 4 bed, 4 bath semi detached 2-Storey is in a location that can’t be beat. This home just had new carpet installed, it backs onto a walking trail with parks close by, plus a front attached garage, this home mixes convenience with comfort. The front door opens to an inviting foyer with good sized closet. An open concept main floor provides a comfortable and spacious living room, dining room and kitchen. The kitchen features espresso style cupboards, granite countertops, under mount sink, walk in corner pantry, plus an island that makes entertaining easy. The living room and sliding patio doors look into a backyard that provides access to the walking trails behind. Easily access the front attached garage from the main floor, plus there’s a private 2-piece bathroom to complete this level. Upstairs are 2 great sized bedrooms, a 4-piece bathroom plus the added convenience of second floor laundry. The spacious primary room has a 3-piece ensuite, plus walk in closet. Downstairs is your fully finished basement that offers another bedroom as well as a 3-piece bathroom. A great family room is also on this level, perfect for movie nights, a space for the kids to hang out or home office. There’s a high efficiency furnace, hot water on demand and Air purifier in the utility room, plus the convenience of under stair storage. This quality-built home has new vinyl plank flooring on the main floor and carpet in the basement. A great location down the street from a treed reserve with a playground. Close to schools, shopping and other amenities, this home is ready for you. (id:57594)
Property Details
|
MLS® Number
|
A2138696 |
|
Property Type
|
Single Family |
|
Community Name
|
Vanier East |
|
Amenities Near By
|
Park |
|
Features
|
No Animal Home, No Smoking Home |
|
Parking Space Total
|
3 |
|
Plan
|
1225007 |
|
Structure
|
Deck |
Building
|
Bathroom Total
|
4 |
|
Bedrooms Above Ground
|
3 |
|
Bedrooms Below Ground
|
1 |
|
Bedrooms Total
|
4 |
|
Appliances
|
Washer, Refrigerator, Dishwasher, Stove, Dryer, Microwave, Water Heater - Tankless |
|
Basement Development
|
Finished |
|
Basement Type
|
Full (finished) |
|
Constructed Date
|
2013 |
|
Construction Style Attachment
|
Semi-detached |
|
Cooling Type
|
None |
|
Exterior Finish
|
Brick, Vinyl Siding |
|
Flooring Type
|
Carpeted, Laminate, Linoleum |
|
Foundation Type
|
Poured Concrete |
|
Half Bath Total
|
1 |
|
Heating Type
|
Forced Air |
|
Stories Total
|
2 |
|
Size Interior
|
1344 Sqft |
|
Total Finished Area
|
1344 Sqft |
|
Type
|
Duplex |
Parking
Land
|
Acreage
|
No |
|
Fence Type
|
Fence |
|
Land Amenities
|
Park |
|
Size Depth
|
36.57 M |
|
Size Frontage
|
7.62 M |
|
Size Irregular
|
3000.00 |
|
Size Total
|
3000 Sqft|0-4,050 Sqft |
|
Size Total Text
|
3000 Sqft|0-4,050 Sqft |
|
Zoning Description
|
R2 |
Rooms
| Level |
Type |
Length |
Width |
Dimensions |
|
Second Level |
3pc Bathroom |
|
|
7.67 Ft x 7.75 Ft |
|
Second Level |
4pc Bathroom |
|
|
7.83 Ft x 4.83 Ft |
|
Second Level |
Bedroom |
|
|
9.33 Ft x 13.17 Ft |
|
Second Level |
Bedroom |
|
|
9.42 Ft x 13.17 Ft |
|
Second Level |
Primary Bedroom |
|
|
11.08 Ft x 19.00 Ft |
|
Basement |
3pc Bathroom |
|
|
6.17 Ft x 6.17 Ft |
|
Basement |
Bedroom |
|
|
7.92 Ft x 11.50 Ft |
|
Basement |
Family Room |
|
|
11.33 Ft x 14.75 Ft |
|
Basement |
Furnace |
|
|
6.25 Ft x 11.00 Ft |
|
Main Level |
2pc Bathroom |
|
|
5.50 Ft x 5.42 Ft |
|
Main Level |
Dining Room |
|
|
9.08 Ft x 8.25 Ft |
|
Main Level |
Kitchen |
|
|
9.08 Ft x 10.75 Ft |
|
Main Level |
Living Room |
|
|
10.00 Ft x 19.00 Ft |






























