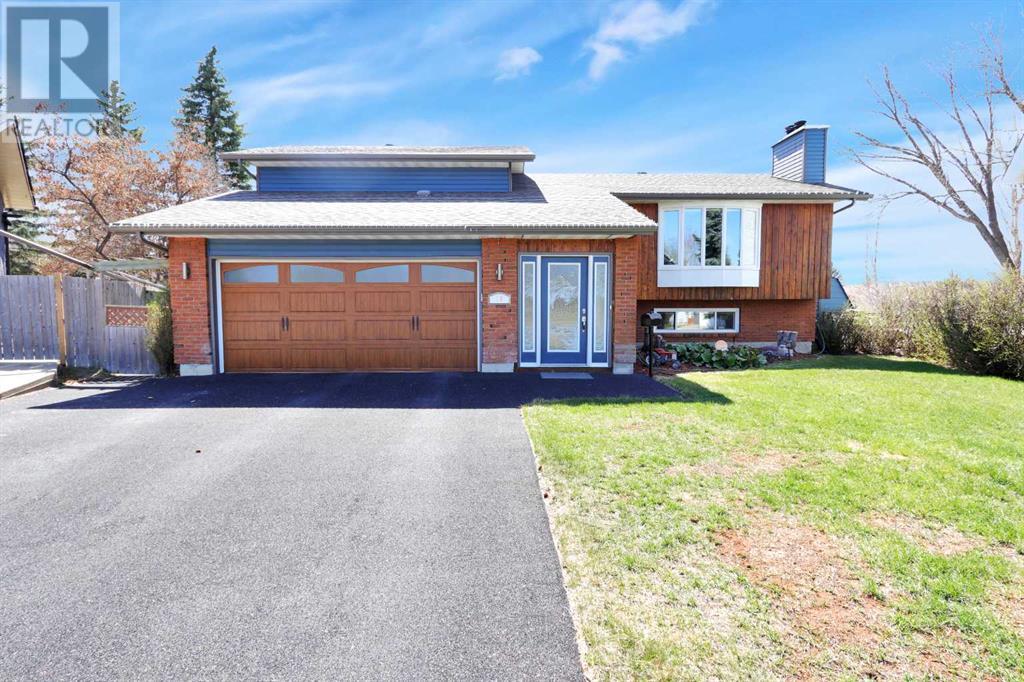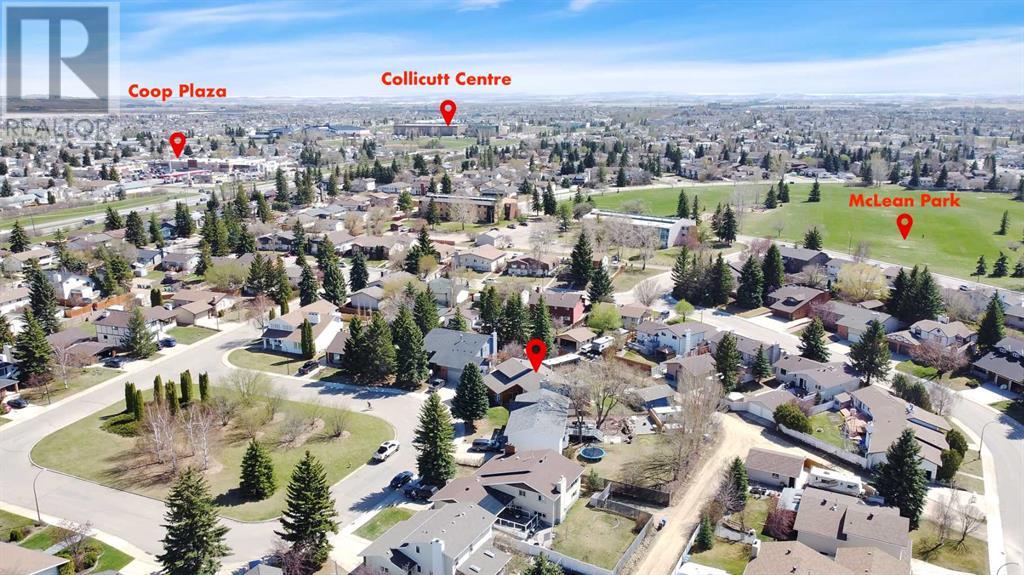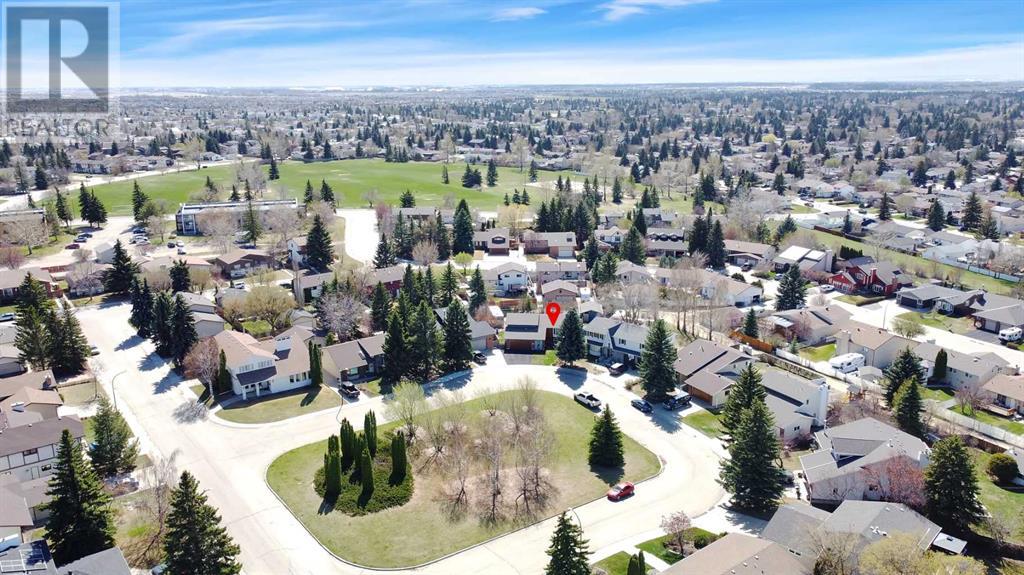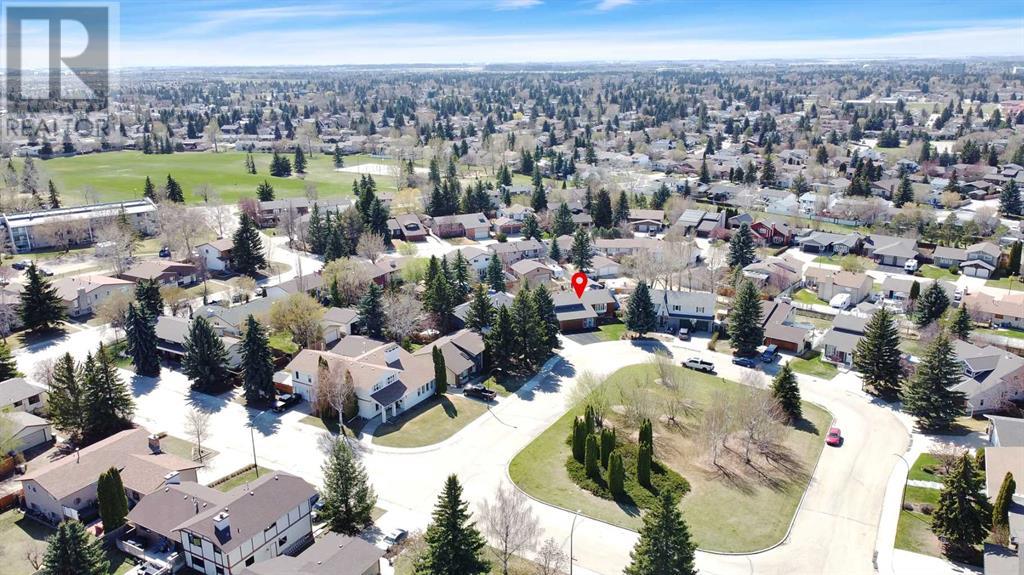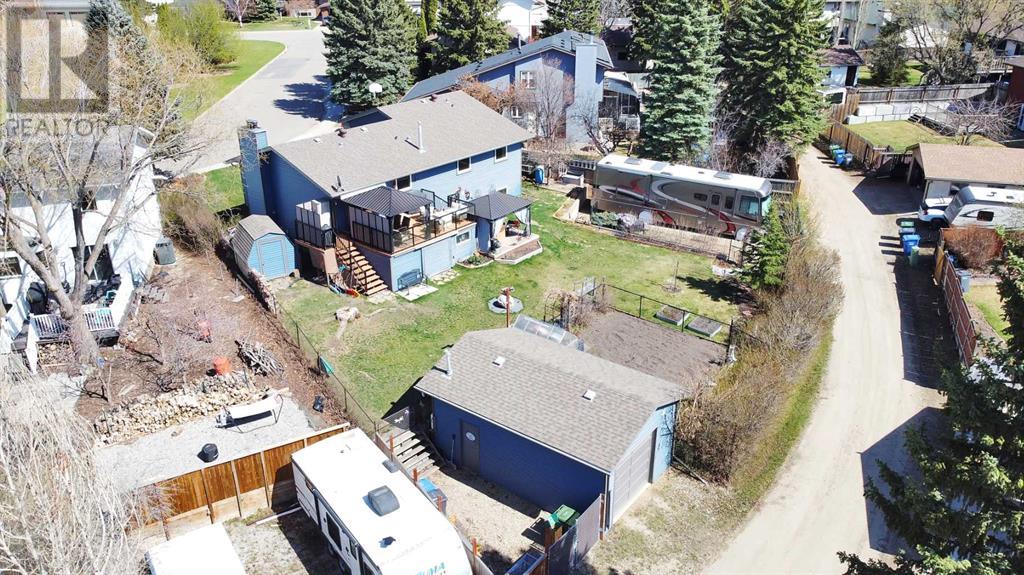4 Bedroom
3 Bathroom
1,493 ft2
Bi-Level
Fireplace
Central Air Conditioning
Forced Air
Garden Area, Landscaped
$679,900
Rare Opportunity in Morrisroe! Situated on a massive 0.25-acre pie lot, this unique property offers both a front attached garage and a rear detached garage—both insulated and heated—plus a 44’ x 23’ RV parking pad, making it a dream for hobbyists, toy haulers, or anyone needing extra space. Located on a quiet crescent across from a peaceful green space, this home blends privacy, functionality, and location. Step inside to a spacious foyer and discover a beautifully remodelled kitchen featuring granite countertops, a large island, built-in stainless steel appliances, and abundant cabinetry. The bright living room offers serene views of the park-like setting out front, while upstairs hosts three bedrooms and two full bathrooms, including a primary ensuite with steam shower. The lower level offers a cozy family room, a wet bar area, an additional bedroom, bathroom, and laundry room. Thoughtful features include two separate entries from the attached garage, one leading to the main level and one into the lower level. Enjoy summer nights in the fully fenced, private backyard, complete with a two-tiered deck and hot tub, perfect for relaxing or entertaining. This is a rare city lot with incredible potential—don’t miss your chance to own this one-of-a-kind home in one of Red Deer’s most established communities! (id:57594)
Property Details
|
MLS® Number
|
A2240639 |
|
Property Type
|
Single Family |
|
Neigbourhood
|
Morrisroe Extension |
|
Community Name
|
Morrisroe Extension |
|
Amenities Near By
|
Park, Playground, Schools, Shopping |
|
Features
|
Back Lane, Wet Bar, No Smoking Home |
|
Parking Space Total
|
5 |
|
Plan
|
7922026 |
|
Structure
|
Deck |
Building
|
Bathroom Total
|
3 |
|
Bedrooms Above Ground
|
3 |
|
Bedrooms Below Ground
|
1 |
|
Bedrooms Total
|
4 |
|
Appliances
|
Refrigerator, Stove, Microwave, Window Coverings, Garage Door Opener, Washer & Dryer |
|
Architectural Style
|
Bi-level |
|
Basement Development
|
Finished |
|
Basement Type
|
Full (finished) |
|
Constructed Date
|
1981 |
|
Construction Material
|
Poured Concrete, Wood Frame |
|
Construction Style Attachment
|
Detached |
|
Cooling Type
|
Central Air Conditioning |
|
Exterior Finish
|
Brick, Concrete, Vinyl Siding |
|
Fireplace Present
|
Yes |
|
Fireplace Total
|
2 |
|
Flooring Type
|
Carpeted, Laminate, Linoleum, Tile |
|
Foundation Type
|
Poured Concrete |
|
Heating Type
|
Forced Air |
|
Size Interior
|
1,493 Ft2 |
|
Total Finished Area
|
1493 Sqft |
|
Type
|
House |
Parking
|
Attached Garage
|
2 |
|
Attached Garage
|
1 |
Land
|
Acreage
|
No |
|
Fence Type
|
Fence |
|
Land Amenities
|
Park, Playground, Schools, Shopping |
|
Landscape Features
|
Garden Area, Landscaped |
|
Size Depth
|
42.37 M |
|
Size Frontage
|
12.8 M |
|
Size Irregular
|
11210.00 |
|
Size Total
|
11210 Sqft|10,890 - 21,799 Sqft (1/4 - 1/2 Ac) |
|
Size Total Text
|
11210 Sqft|10,890 - 21,799 Sqft (1/4 - 1/2 Ac) |
|
Zoning Description
|
R-l |
Rooms
| Level |
Type |
Length |
Width |
Dimensions |
|
Basement |
Family Room |
|
|
17.50 Ft x 12.92 Ft |
|
Basement |
3pc Bathroom |
|
|
10.50 Ft x 5.00 Ft |
|
Basement |
Bedroom |
|
|
12.50 Ft x 10.42 Ft |
|
Basement |
Furnace |
|
|
10.75 Ft x 5.58 Ft |
|
Basement |
Laundry Room |
|
|
10.50 Ft x 8.75 Ft |
|
Basement |
Other |
|
|
12.58 Ft x 11.08 Ft |
|
Main Level |
Other |
|
|
18.83 Ft x 6.33 Ft |
|
Main Level |
Living Room |
|
|
20.67 Ft x 12.33 Ft |
|
Main Level |
Kitchen |
|
|
14.67 Ft x 9.08 Ft |
|
Main Level |
Bedroom |
|
|
12.08 Ft x 11.33 Ft |
|
Main Level |
Bedroom |
|
|
11.33 Ft x 8.83 Ft |
|
Main Level |
4pc Bathroom |
|
|
7.83 Ft x 4.92 Ft |
|
Main Level |
Primary Bedroom |
|
|
17.00 Ft x 12.08 Ft |
|
Main Level |
3pc Bathroom |
|
|
8.17 Ft x 5.25 Ft |
https://www.realtor.ca/real-estate/28622269/16-markle-crescent-red-deer-morrisroe-extension

