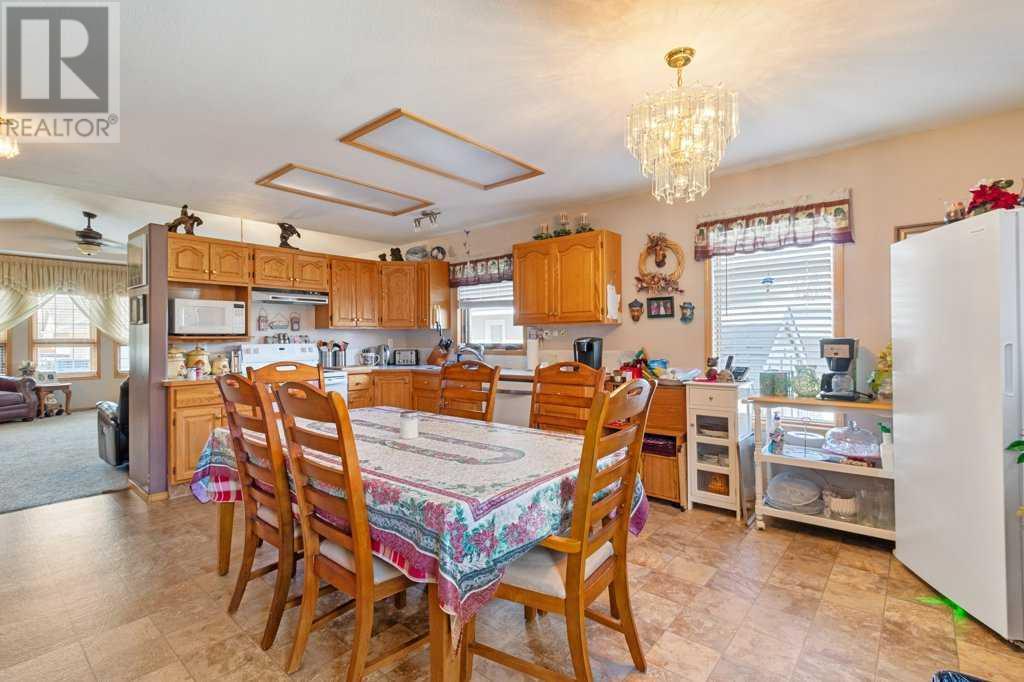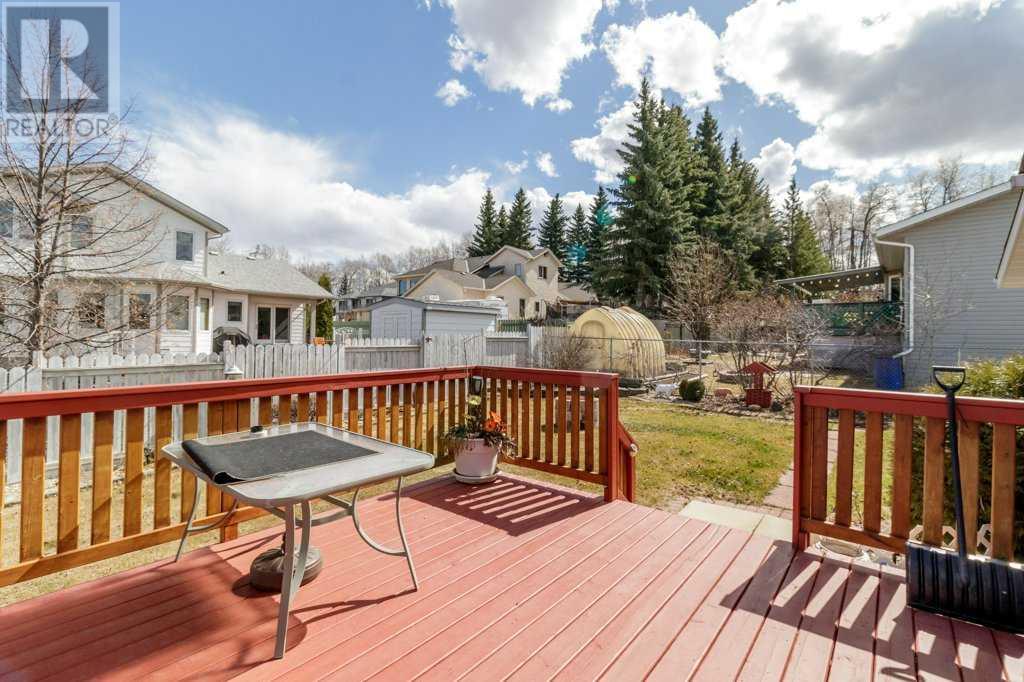3 Bedroom
3 Bathroom
1,343 ft2
Bungalow
Fireplace
Central Air Conditioning
Forced Air
Landscaped
$479,999
ABSOLUTELY PERFECT BUNGALOW WITH OVERSIZED ATTACHED GARAGE! This 1343 sqft plus fully finished bungalow is perfect for all Buyer's needs. Large enough for your growing family or nicely setup for the retired couple (with every room wheelchair accessible, ramp, and walk in jacuzzi tub). Enjoy the open design with upgrades throughout, including custom blinds, newer carpet, lino, hot water tank, furnace, and a/c. The living room boasts tons of natural light and a natural gas fireplace. Huge kitchen includes custom cabinets with pull out drawers, all appliances, and spacious dining area. 2 bedrooms including the master with ensuite and triple closet. The extra bedroom and full bathroom are perfect for guests or family. The large basement is fully finished with a huge family room, extra bedroom, and full bathroom. Tons of storage, space for games (shuffleboard included) and all water lines have been upgraded to PEX. New hot water tank in 2023. Attached, super sized garage is fully finished with speckled floor. Enjoy the fully landscaped yard with oversized deck, and finished fence. Quiet area close to schools and walking trails. (id:57594)
Property Details
|
MLS® Number
|
A2210542 |
|
Property Type
|
Single Family |
|
Community Name
|
Cottonwood |
|
Features
|
Cul-de-sac |
|
Parking Space Total
|
3 |
|
Plan
|
9122004 |
|
Structure
|
Deck |
Building
|
Bathroom Total
|
3 |
|
Bedrooms Above Ground
|
2 |
|
Bedrooms Below Ground
|
1 |
|
Bedrooms Total
|
3 |
|
Appliances
|
Refrigerator, Dishwasher, Stove, Microwave |
|
Architectural Style
|
Bungalow |
|
Basement Development
|
Finished |
|
Basement Type
|
Full (finished) |
|
Constructed Date
|
1993 |
|
Construction Material
|
Wood Frame |
|
Construction Style Attachment
|
Detached |
|
Cooling Type
|
Central Air Conditioning |
|
Fireplace Present
|
Yes |
|
Fireplace Total
|
1 |
|
Flooring Type
|
Carpeted, Linoleum |
|
Foundation Type
|
Poured Concrete |
|
Heating Fuel
|
Natural Gas |
|
Heating Type
|
Forced Air |
|
Stories Total
|
1 |
|
Size Interior
|
1,343 Ft2 |
|
Total Finished Area
|
1343 Sqft |
|
Type
|
House |
Parking
|
Concrete
|
|
|
Other
|
|
|
Parking Pad
|
|
|
Attached Garage
|
1 |
Land
|
Acreage
|
No |
|
Fence Type
|
Fence |
|
Landscape Features
|
Landscaped |
|
Size Depth
|
39.93 M |
|
Size Frontage
|
17.37 M |
|
Size Irregular
|
6754.00 |
|
Size Total
|
6754 Sqft|4,051 - 7,250 Sqft |
|
Size Total Text
|
6754 Sqft|4,051 - 7,250 Sqft |
|
Zoning Description
|
R1 |
Rooms
| Level |
Type |
Length |
Width |
Dimensions |
|
Basement |
Laundry Room |
|
|
9.67 Ft x 14.17 Ft |
|
Basement |
Bedroom |
|
|
10.50 Ft x 15.58 Ft |
|
Basement |
Family Room |
|
|
20.00 Ft x 22.00 Ft |
|
Basement |
3pc Bathroom |
|
|
Measurements not available |
|
Basement |
Storage |
|
|
20.50 Ft x 11.75 Ft |
|
Main Level |
3pc Bathroom |
|
|
Measurements not available |
|
Main Level |
3pc Bathroom |
|
|
Measurements not available |
|
Main Level |
Primary Bedroom |
|
|
14.00 Ft x 13.17 Ft |
|
Main Level |
Bedroom |
|
|
10.58 Ft x 10.75 Ft |
|
Main Level |
Dining Room |
|
|
14.58 Ft x 11.33 Ft |
|
Main Level |
Kitchen |
|
|
17.17 Ft x 8.25 Ft |
https://www.realtor.ca/real-estate/28151958/16-cottonwood-court-sylvan-lake-cottonwood


























