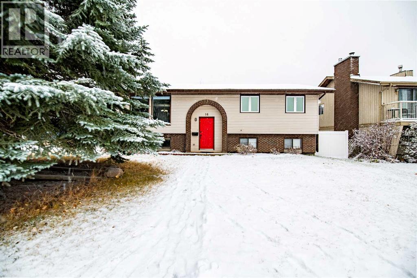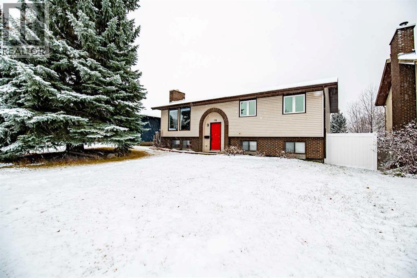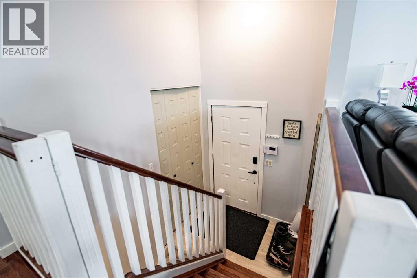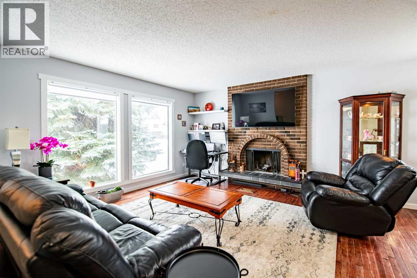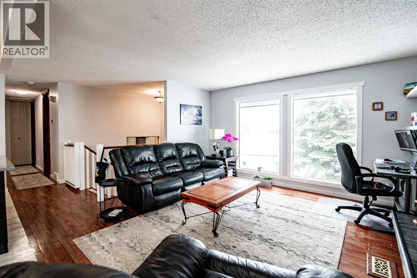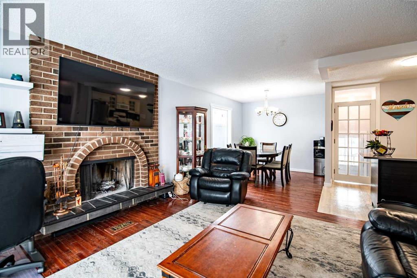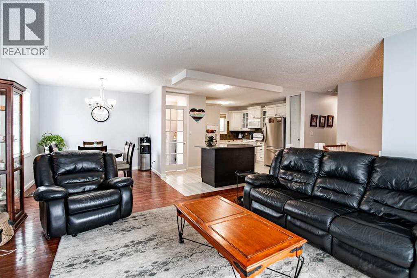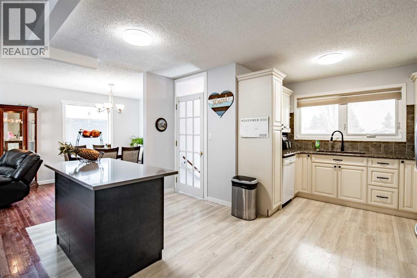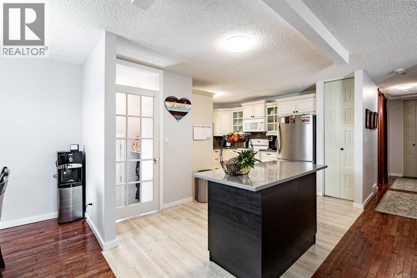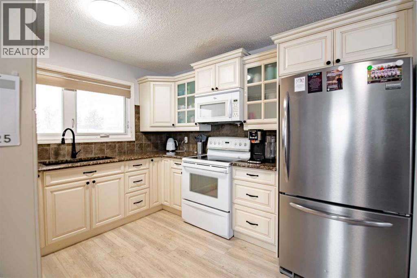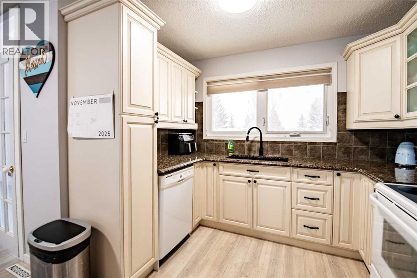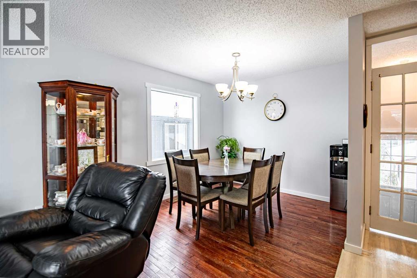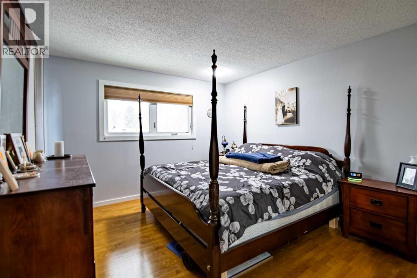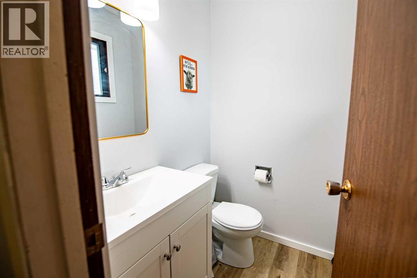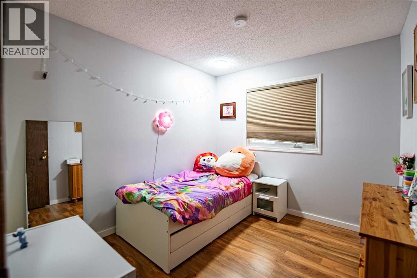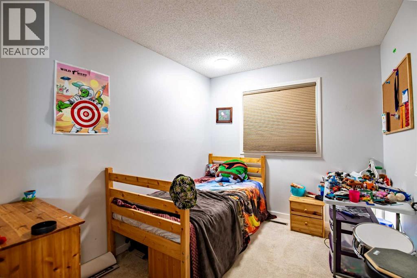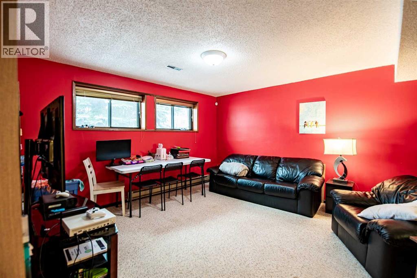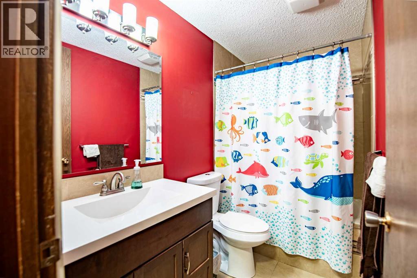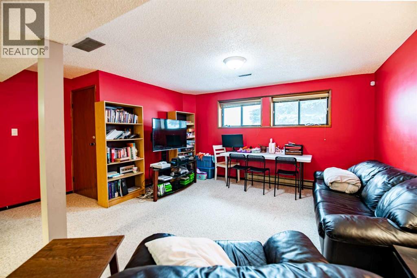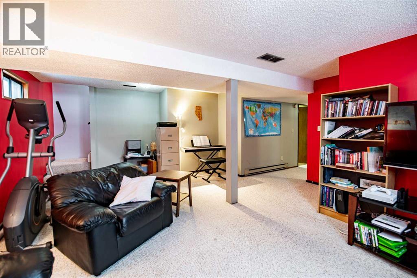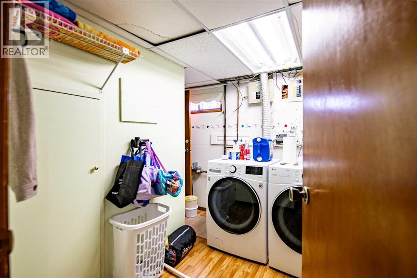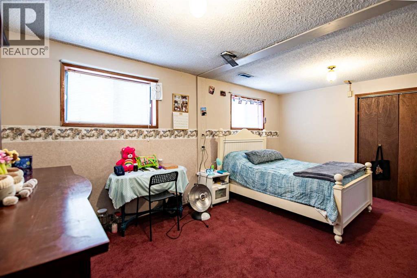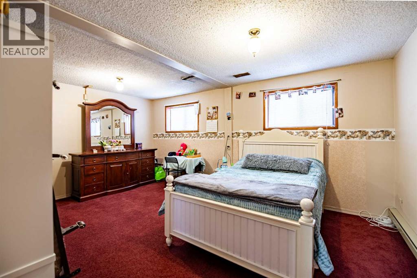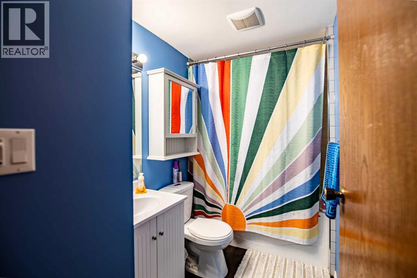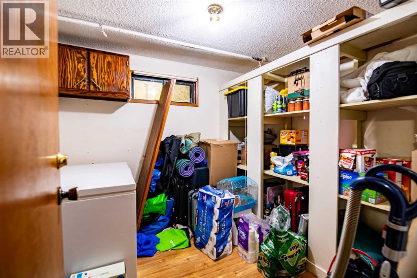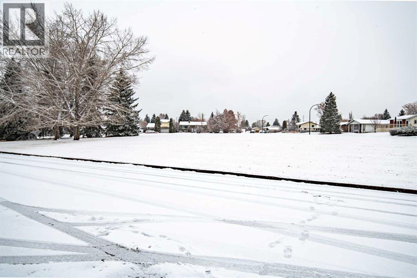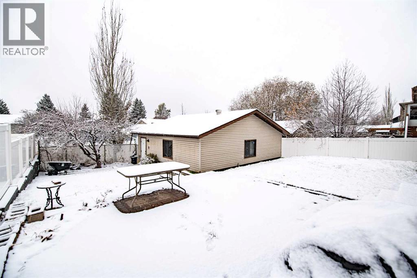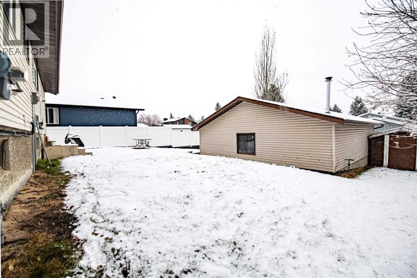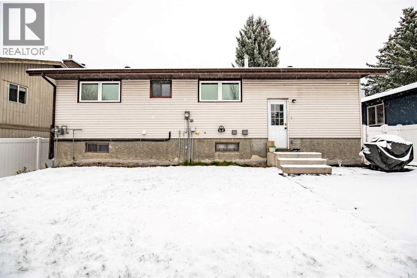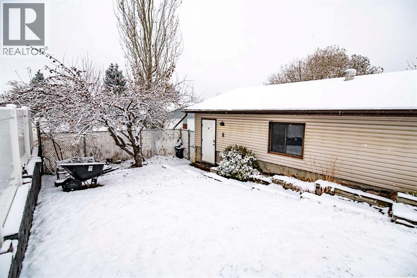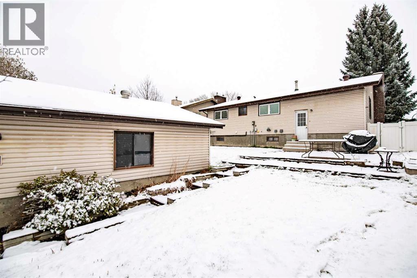4 Bedroom
3 Bathroom
1,197 ft2
Bi-Level
Fireplace
Central Air Conditioning
Forced Air
Fruit Trees, Landscaped
$415,000
Facing a green space, located in one of Red Deer's most sought after neighbourhood sits this functional Bi-Level with an oversized 26x26 HEATED garage! This property has seen upgrades over the recents and features an open concept layout with three bedrooms up and 1 down (easily converted to 2. The living room is accompanied by a charming brick facing wood burning fireplace perfect for the holidays. The kitchen offers an abundance of counter space (granite & quartz) and overlooks the large backyard. The primary suite is a great size and has a 2pc ensuite. The developed basement provides you with another large family room, tons of storage space, laundry facilities and the third bathroom. The SW facing backyard offers potential space for a rear deck in addition to the stone patio and of course access to the heated garage. Other notable features include Central AC, some vinyl windows, fully fenced & more! Best crescent is home to amazing neighbours all of which enjoy the wonderful green space out front. This great family home awaits new ownership. (id:57594)
Property Details
|
MLS® Number
|
A2269845 |
|
Property Type
|
Single Family |
|
Neigbourhood
|
Bower |
|
Community Name
|
Bower |
|
Amenities Near By
|
Park, Shopping |
|
Features
|
Pvc Window |
|
Parking Space Total
|
2 |
|
Plan
|
7720301 |
|
Structure
|
Shed, See Remarks |
Building
|
Bathroom Total
|
3 |
|
Bedrooms Above Ground
|
3 |
|
Bedrooms Below Ground
|
1 |
|
Bedrooms Total
|
4 |
|
Appliances
|
Refrigerator, Dishwasher, Stove, Microwave, Garage Door Opener, Washer & Dryer |
|
Architectural Style
|
Bi-level |
|
Basement Development
|
Finished |
|
Basement Type
|
Full (finished) |
|
Constructed Date
|
1979 |
|
Construction Material
|
Wood Frame |
|
Construction Style Attachment
|
Detached |
|
Cooling Type
|
Central Air Conditioning |
|
Exterior Finish
|
Brick, Vinyl Siding |
|
Fireplace Present
|
Yes |
|
Fireplace Total
|
1 |
|
Flooring Type
|
Carpeted, Hardwood, Laminate, Tile |
|
Foundation Type
|
Poured Concrete |
|
Half Bath Total
|
1 |
|
Heating Type
|
Forced Air |
|
Size Interior
|
1,197 Ft2 |
|
Total Finished Area
|
1197 Sqft |
|
Type
|
House |
Parking
|
Detached Garage
|
2 |
|
Garage
|
|
|
Heated Garage
|
|
|
Oversize
|
|
Land
|
Acreage
|
No |
|
Fence Type
|
Fence |
|
Land Amenities
|
Park, Shopping |
|
Landscape Features
|
Fruit Trees, Landscaped |
|
Size Depth
|
11.12 M |
|
Size Frontage
|
5.27 M |
|
Size Irregular
|
6600.00 |
|
Size Total
|
6600 Sqft|4,051 - 7,250 Sqft |
|
Size Total Text
|
6600 Sqft|4,051 - 7,250 Sqft |
|
Zoning Description
|
R-l |
Rooms
| Level |
Type |
Length |
Width |
Dimensions |
|
Basement |
4pc Bathroom |
|
|
8.83 Ft x 4.92 Ft |
|
Basement |
Storage |
|
|
8.75 Ft x 7.33 Ft |
|
Basement |
Bedroom |
|
|
11.83 Ft x 17.25 Ft |
|
Basement |
Laundry Room |
|
|
8.83 Ft x 9.42 Ft |
|
Basement |
Recreational, Games Room |
|
|
22.08 Ft x 13.83 Ft |
|
Basement |
Furnace |
|
|
5.58 Ft x 4.33 Ft |
|
Main Level |
Living Room |
|
|
13.33 Ft x 14.42 Ft |
|
Main Level |
Dining Room |
|
|
10.33 Ft x 9.08 Ft |
|
Main Level |
Kitchen |
|
|
13.83 Ft x 15.17 Ft |
|
Main Level |
Primary Bedroom |
|
|
13.42 Ft x 11.25 Ft |
|
Main Level |
2pc Bathroom |
|
|
4.33 Ft x 4.92 Ft |
|
Main Level |
4pc Bathroom |
|
|
8.67 Ft x 4.92 Ft |
|
Main Level |
Bedroom |
|
|
9.92 Ft x 8.92 Ft |
|
Main Level |
Bedroom |
|
|
9.92 Ft x 83.25 Ft |
https://www.realtor.ca/real-estate/29084373/16-best-crescent-red-deer-bower

