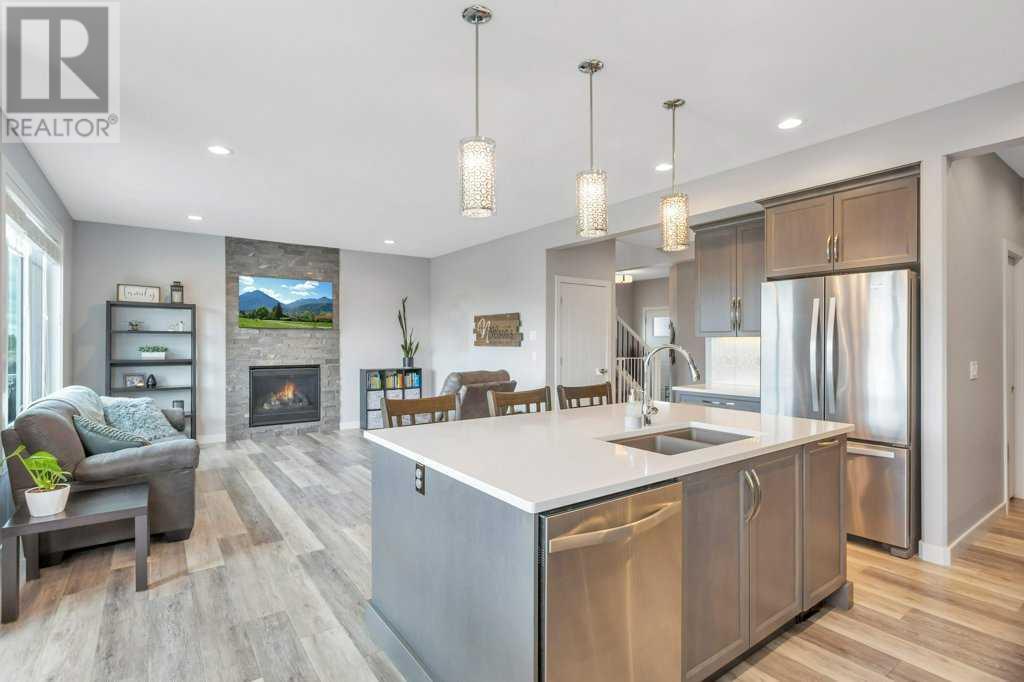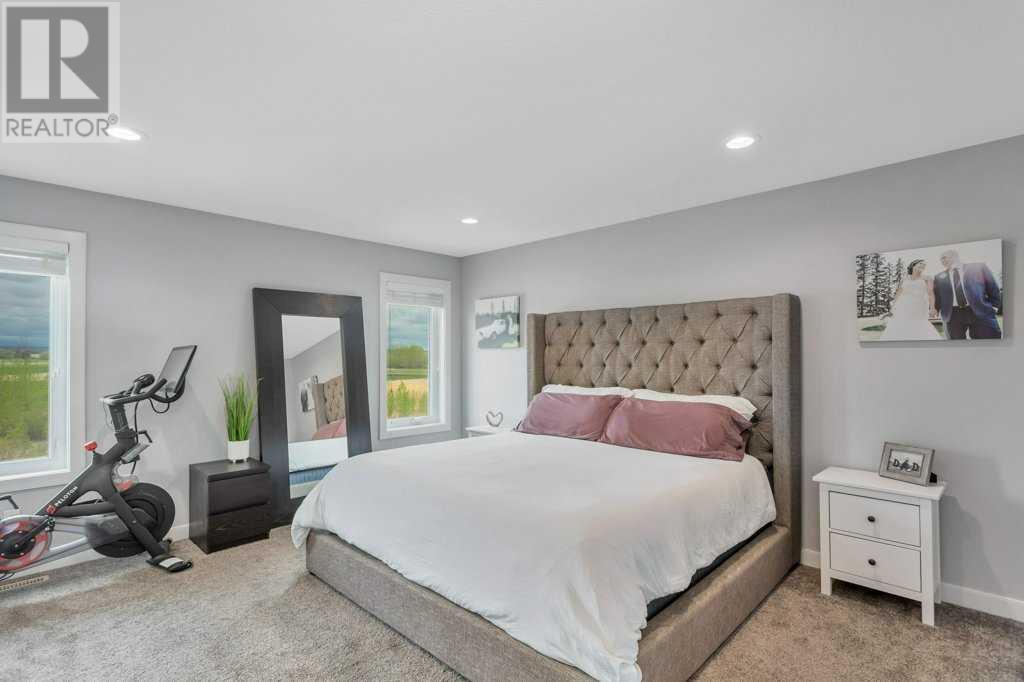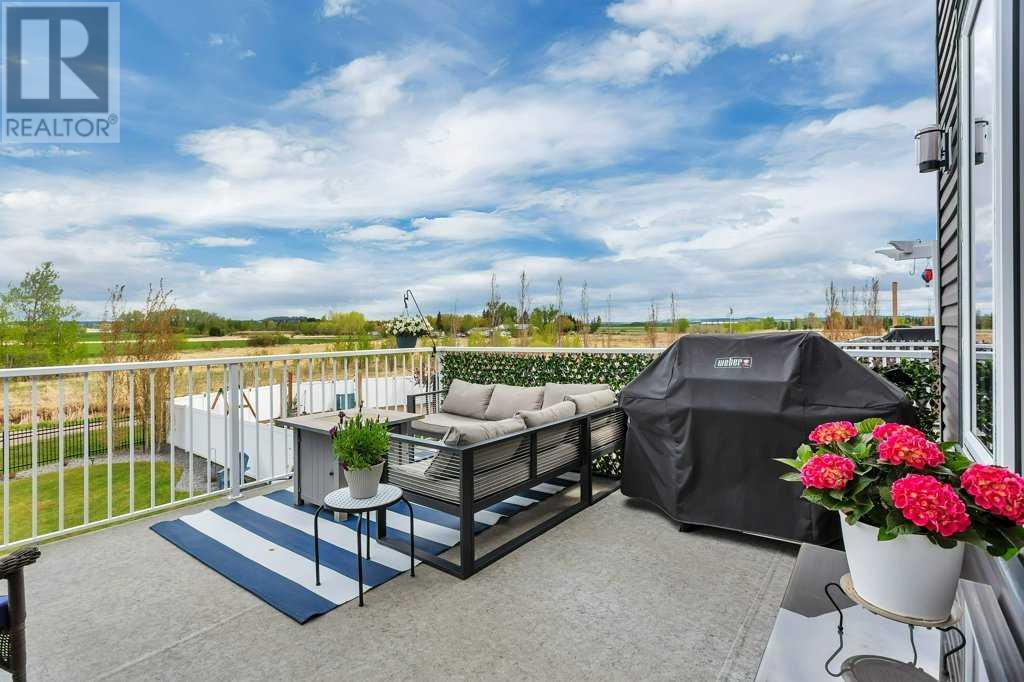4 Bedroom
4 Bathroom
2,220 ft2
Fireplace
Central Air Conditioning
Forced Air
$740,000
Welcome to this beautifully designed 4-bedroom, 3.5-bath walkout two-storey, ideally located in the quiet and desirable neighborhood of Vanier Woods East. Backing onto a scenic pond and natural greenspace, this spacious home offers a thoughtful layout, quality features, and peaceful surroundings.Step into the generous front entry that opens into a bright and airy main living space. The kitchen is well-appointed with ample cabinetry, a large walk-through pantry and prep area, and convenient access to the rear mudroom and the extra-large heated double garage. From the dining area, garden doors lead to a spacious main deck—perfect for enjoying morning sunrises and views of the pond and surrounding wildlife. The open-concept layout continues into the family room, where a gas fireplace adds warmth and character.Also on the main floor is a private office, ideal for working from home, while still maintaining connection to the heart of the home.Upstairs, you'll find three well-sized bedrooms, a full bathroom, and a spacious bonus room that offers flexibility as a media room, play area, or second living space. The primary suite is a true retreat with a large walk-in closet, double vanity, deep soaker tub, and a beautifully tiled glass shower.The walkout basement is fully finished and offers even more living space with a bright family room, a wet bar complete with a beverage fridge, a fourth bedroom, and a 4-piece bathroom. Large windows and walkout access to the private backyard make this lower level feel just as comfortable and welcoming as the rest of the home.Additional highlights include triple-glazed windows, central air conditioning, HRV, rough-in for in-floor heat, a water softener, central vacuum, vinyl fencing, and a relaxing hot tub to soak in the peaceful surroundings.Located on a quiet street in Vanier East, close to schools, walking trails, and amenities, this property delivers the perfect balance of comfort, space, and natural beauty—an ideal place to cal l home. (id:57594)
Property Details
|
MLS® Number
|
A2223002 |
|
Property Type
|
Single Family |
|
Neigbourhood
|
Vanier East |
|
Community Name
|
Vanier East |
|
Features
|
No Smoking Home, Gas Bbq Hookup |
|
Parking Space Total
|
2 |
|
Plan
|
1325002 |
|
Structure
|
Deck |
Building
|
Bathroom Total
|
4 |
|
Bedrooms Above Ground
|
3 |
|
Bedrooms Below Ground
|
1 |
|
Bedrooms Total
|
4 |
|
Appliances
|
Refrigerator, Water Softener, Gas Stove(s), Dishwasher, Microwave, Window Coverings, Garage Door Opener, Washer & Dryer |
|
Basement Development
|
Finished |
|
Basement Type
|
Full (finished) |
|
Constructed Date
|
2017 |
|
Construction Material
|
Wood Frame |
|
Construction Style Attachment
|
Detached |
|
Cooling Type
|
Central Air Conditioning |
|
Exterior Finish
|
Vinyl Siding |
|
Fireplace Present
|
Yes |
|
Fireplace Total
|
1 |
|
Flooring Type
|
Carpeted, Laminate, Tile |
|
Foundation Type
|
Poured Concrete |
|
Half Bath Total
|
1 |
|
Heating Fuel
|
Natural Gas |
|
Heating Type
|
Forced Air |
|
Stories Total
|
2 |
|
Size Interior
|
2,220 Ft2 |
|
Total Finished Area
|
2220 Sqft |
|
Type
|
House |
Parking
Land
|
Acreage
|
No |
|
Fence Type
|
Fence |
|
Size Depth
|
50.25 M |
|
Size Frontage
|
12.45 M |
|
Size Irregular
|
7055.00 |
|
Size Total
|
7055 Sqft|4,051 - 7,250 Sqft |
|
Size Total Text
|
7055 Sqft|4,051 - 7,250 Sqft |
|
Zoning Description
|
R1 |
Rooms
| Level |
Type |
Length |
Width |
Dimensions |
|
Lower Level |
4pc Bathroom |
|
|
Measurements not available |
|
Lower Level |
Recreational, Games Room |
|
|
25.92 Ft x 20.25 Ft |
|
Lower Level |
Furnace |
|
|
Measurements not available |
|
Lower Level |
Bedroom |
|
|
13.08 Ft x 8.67 Ft |
|
Main Level |
2pc Bathroom |
|
|
Measurements not available |
|
Main Level |
Dining Room |
|
|
12.08 Ft x 10.33 Ft |
|
Main Level |
Foyer |
|
|
7.75 Ft x 9.00 Ft |
|
Main Level |
Kitchen |
|
|
11.58 Ft x 12.17 Ft |
|
Main Level |
Living Room |
|
|
15.50 Ft x 15.08 Ft |
|
Main Level |
Office |
|
|
9.00 Ft x 7.83 Ft |
|
Upper Level |
4pc Bathroom |
|
|
Measurements not available |
|
Upper Level |
5pc Bathroom |
|
|
Measurements not available |
|
Upper Level |
Bedroom |
|
|
10.67 Ft x 13.33 Ft |
|
Upper Level |
Bedroom |
|
|
10.00 Ft x 11.67 Ft |
|
Upper Level |
Bonus Room |
|
|
17.42 Ft x 15.83 Ft |
|
Upper Level |
Laundry Room |
|
|
6.92 Ft x 5.50 Ft |
|
Upper Level |
Primary Bedroom |
|
|
14.00 Ft x 15.33 Ft |
https://www.realtor.ca/real-estate/28363921/159-vancouver-crescent-red-deer-vanier-east





















































