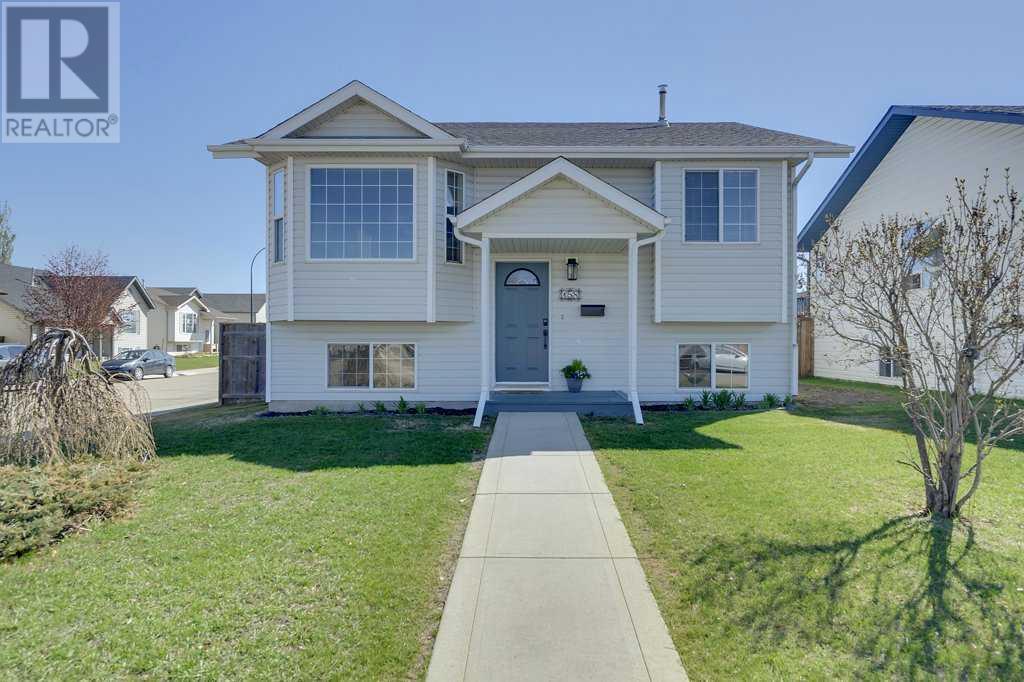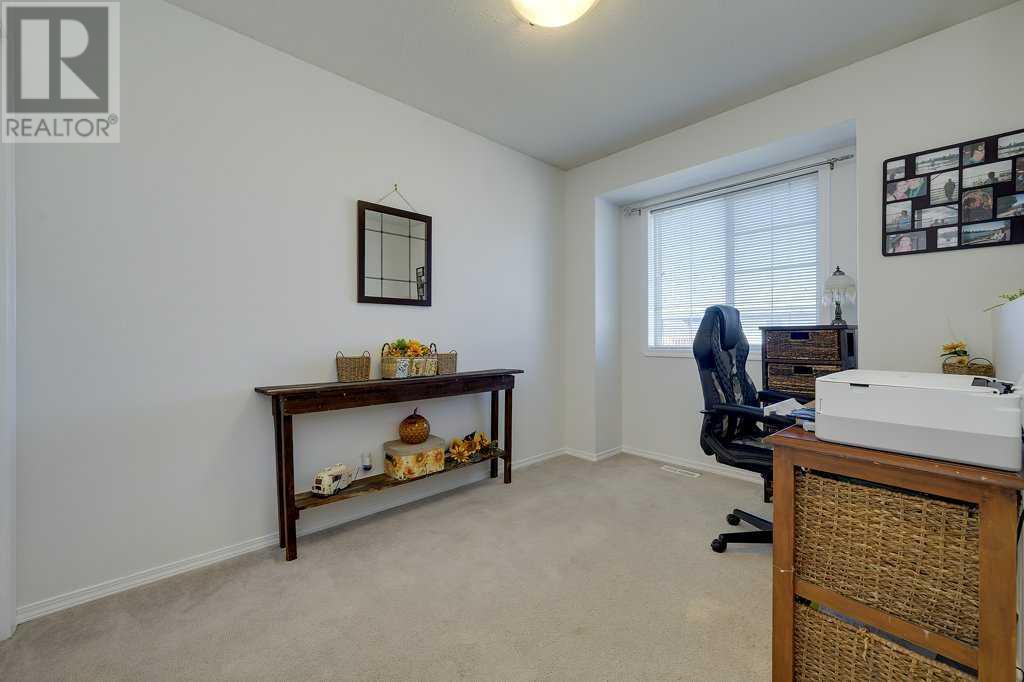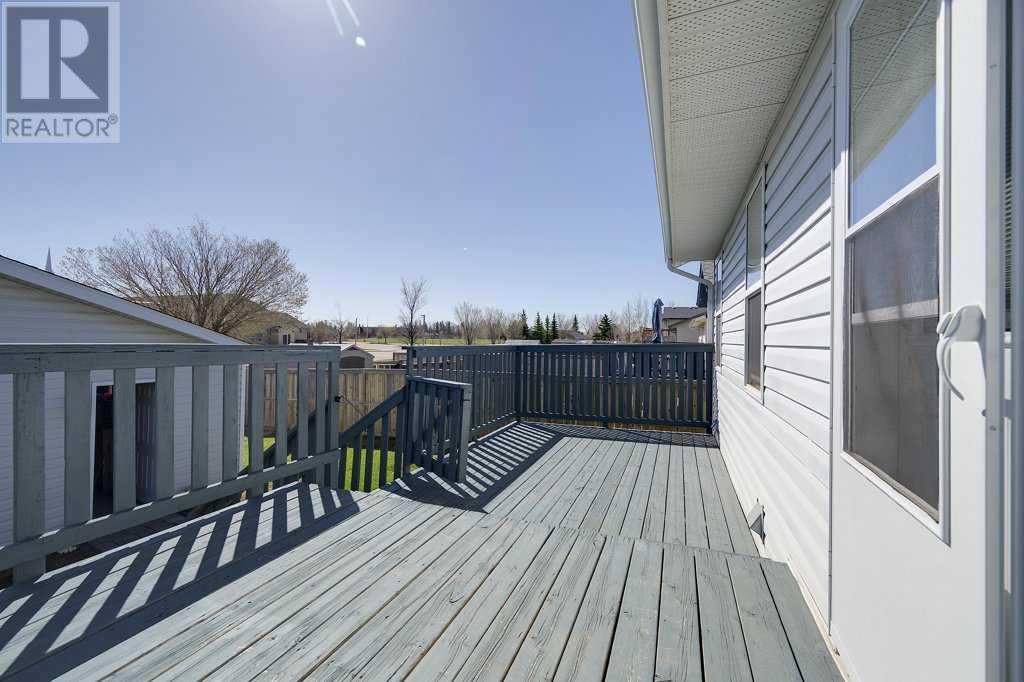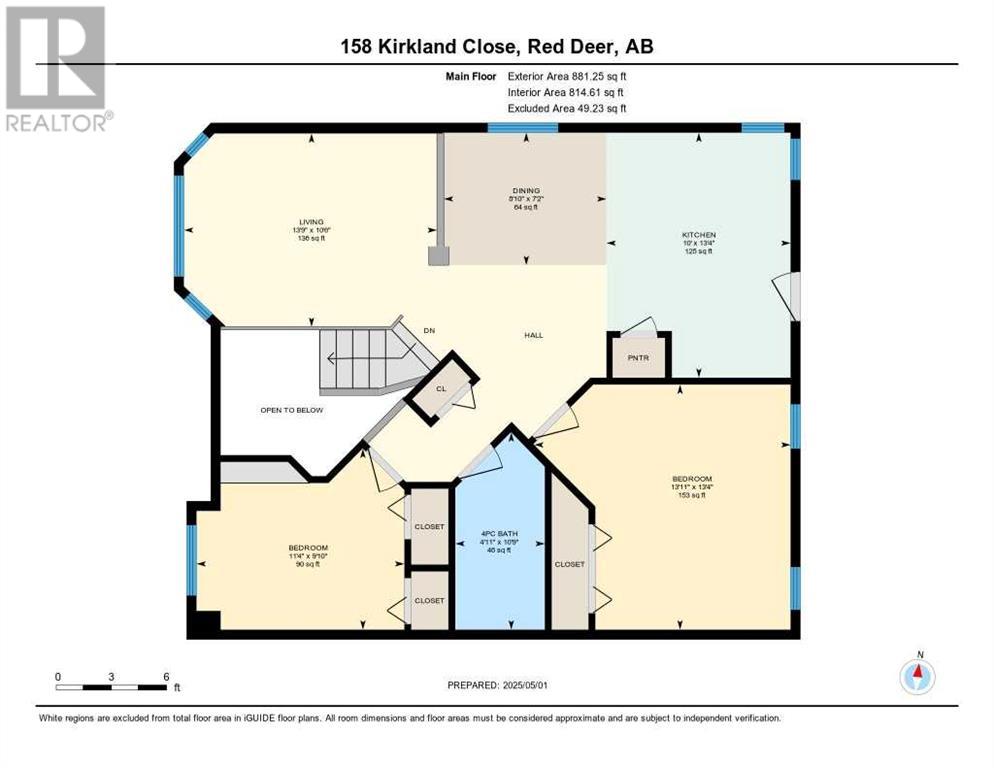3 Bedroom
2 Bathroom
971 ft2
Bi-Level
Central Air Conditioning
Forced Air
Landscaped
$415,000
Turn into the desirable and family-friendly neighbourhood of Kentwood East and be instantly welcomed by the curb appeal of 158 Kirkland Close. Perfectly situated on a large corner lot with ample parking, this well-maintained home is conveniently located near schools, parks, recreational facilities, and all major amenities.Step inside to a warm and inviting foyer, where you'll immediately notice the pride of ownership throughout. The open-concept main floor offers a functional layout ideal for both everyday living and entertaining. The bright living room is highlighted by a west-facing bay window—perfect for enjoying evening sunsets—and brand new water-resistant laminate flooring.The kitchen has been thoughtfully updated with a full stainless steel appliance package, an upgraded sink faucet, tasteful cabinetry enhancements, a wide breakfast bar, and a cozy coffee nook. Just off the dining area, step outside to a spacious tiered deck—an excellent spot to host summer barbecues or relax with friends and family.The fully fenced backyard features a gated RV parking pad and an oversized insulated garage, complete with 220V power and a 30-amp plug. Back alley access makes parking your vehicles, toys, or RV a breeze.The primary bedroom offers peaceful backyard views and the comfort of morning sunrises, while a spacious second bedroom with double closets is located just across the hall. The main 4-piece bathroom includes generous counter space and a deep soaker tub for added relaxation.Downstairs, large windows flood the lower level with natural light, making the additional 800+ sq ft of living space feel bright and welcoming. A large rumpus room with a wet bar awaits your personal touches—perfect for family time, hobbies, or entertaining. The lower-level bathroom features a spa-inspired walk-in shower and heated tile flooring. A third bedroom, storage area, and utility room complete the lower level.Additional upgrades include a newer roof, furnace, hot water tank (both just one year old), and essential air conditioning for year-round comfort. This property has been recently painted making it truly move-in ready.Whether you're a first-time buyer, downsizer, or investor, 158 Kirkland Close offers outstanding value and is ready to welcome its next owner. Don’t miss this opportunity! (id:57594)
Property Details
|
MLS® Number
|
A2217445 |
|
Property Type
|
Single Family |
|
Neigbourhood
|
Kentwood West |
|
Community Name
|
Kentwood West |
|
Amenities Near By
|
Schools |
|
Features
|
Pvc Window, No Smoking Home |
|
Parking Space Total
|
2 |
|
Plan
|
0227130 |
|
Structure
|
Deck |
Building
|
Bathroom Total
|
2 |
|
Bedrooms Above Ground
|
2 |
|
Bedrooms Below Ground
|
1 |
|
Bedrooms Total
|
3 |
|
Appliances
|
Refrigerator, Dishwasher, Stove, Microwave Range Hood Combo, Window Coverings, Garage Door Opener, Washer & Dryer |
|
Architectural Style
|
Bi-level |
|
Basement Development
|
Finished |
|
Basement Type
|
Full (finished) |
|
Constructed Date
|
2003 |
|
Construction Material
|
Wood Frame |
|
Construction Style Attachment
|
Detached |
|
Cooling Type
|
Central Air Conditioning |
|
Exterior Finish
|
Vinyl Siding |
|
Flooring Type
|
Laminate, Linoleum, Tile |
|
Foundation Type
|
Poured Concrete |
|
Heating Type
|
Forced Air |
|
Size Interior
|
971 Ft2 |
|
Total Finished Area
|
970.69 Sqft |
|
Type
|
House |
Parking
Land
|
Acreage
|
No |
|
Fence Type
|
Fence |
|
Land Amenities
|
Schools |
|
Landscape Features
|
Landscaped |
|
Size Depth
|
31.09 M |
|
Size Frontage
|
15.24 M |
|
Size Irregular
|
5188.00 |
|
Size Total
|
5188 Sqft|4,051 - 7,250 Sqft |
|
Size Total Text
|
5188 Sqft|4,051 - 7,250 Sqft |
|
Zoning Description
|
R1 |
Rooms
| Level |
Type |
Length |
Width |
Dimensions |
|
Lower Level |
Recreational, Games Room |
|
|
26.25 Ft x 14.42 Ft |
|
Lower Level |
Bedroom |
|
|
10.08 Ft x 10.50 Ft |
|
Lower Level |
Laundry Room |
|
|
7.50 Ft x 8.58 Ft |
|
Lower Level |
Furnace |
|
|
7.75 Ft x 9.42 Ft |
|
Lower Level |
3pc Bathroom |
|
|
10.00 Ft x 7.08 Ft |
|
Main Level |
Living Room |
|
|
10.50 Ft x 13.75 Ft |
|
Main Level |
Kitchen |
|
|
13.33 Ft x 10.00 Ft |
|
Main Level |
Dining Room |
|
|
7.17 Ft x 8.83 Ft |
|
Main Level |
Bedroom |
|
|
9.83 Ft x 11.33 Ft |
|
Main Level |
Primary Bedroom |
|
|
13.33 Ft x 13.92 Ft |
|
Main Level |
4pc Bathroom |
|
|
10.75 Ft x 4.92 Ft |
https://www.realtor.ca/real-estate/28256807/158-kirkland-close-red-deer-kentwood-west







































