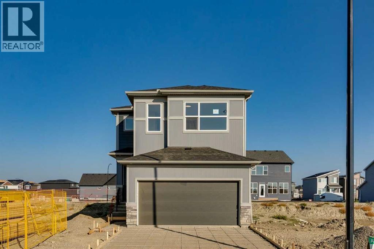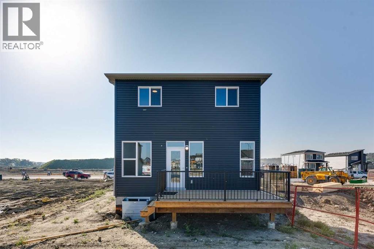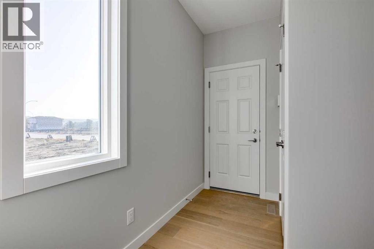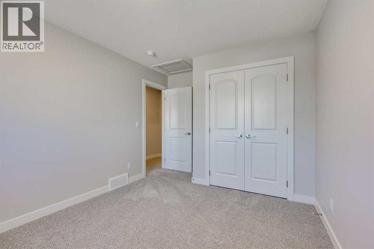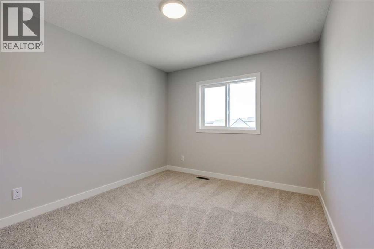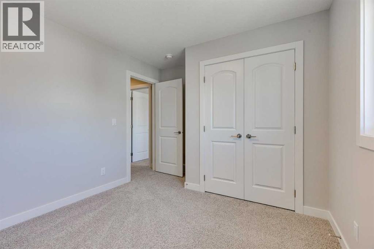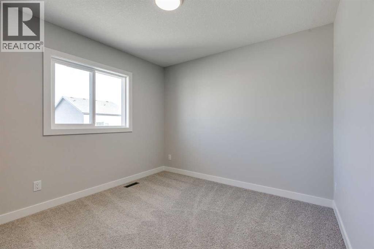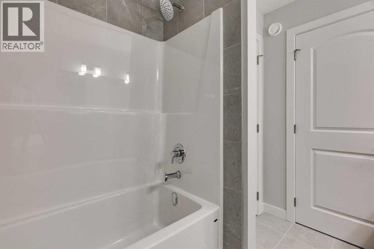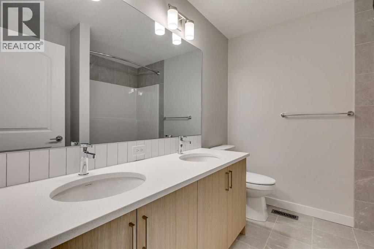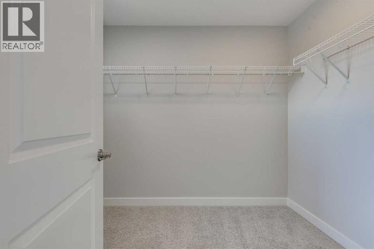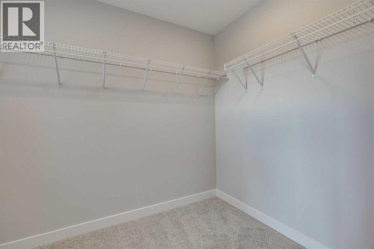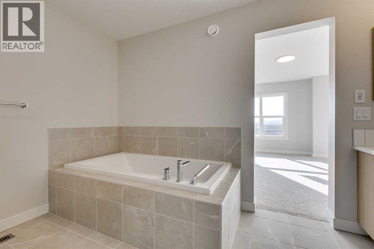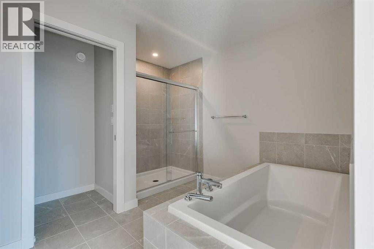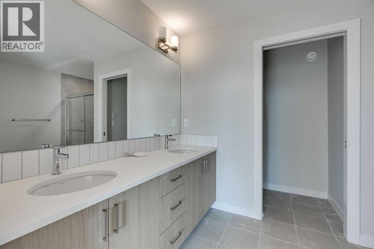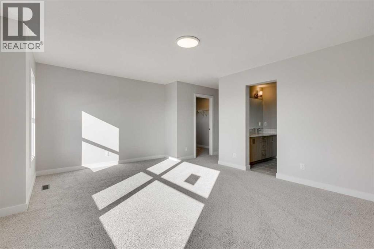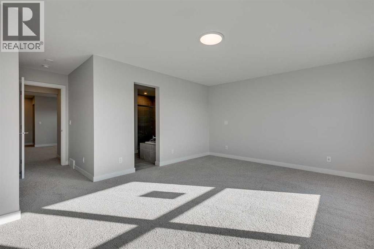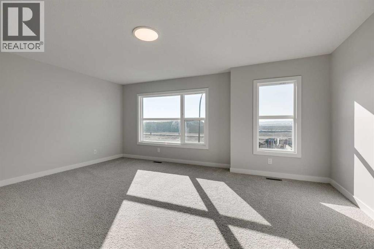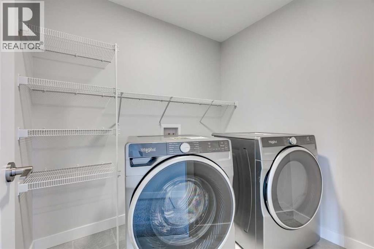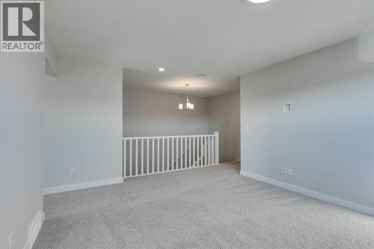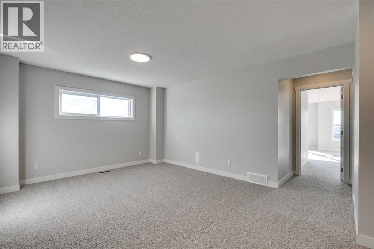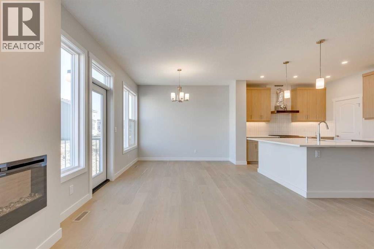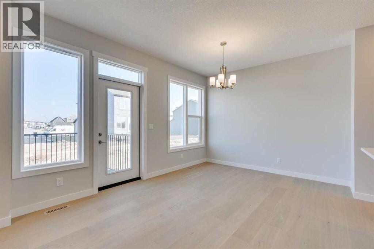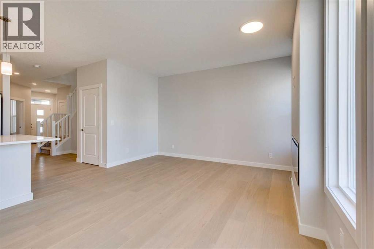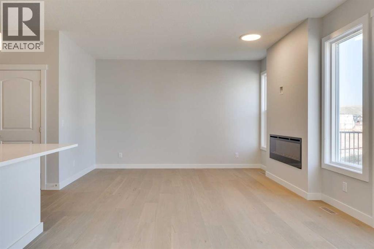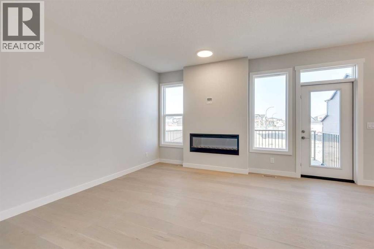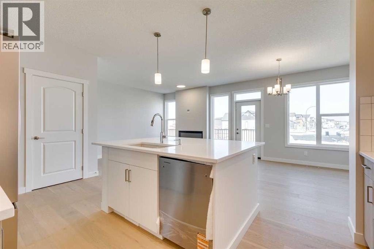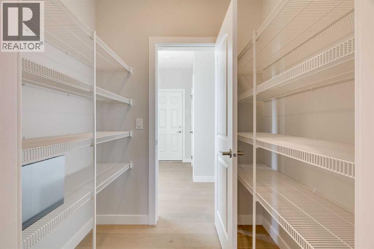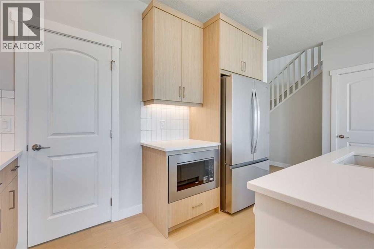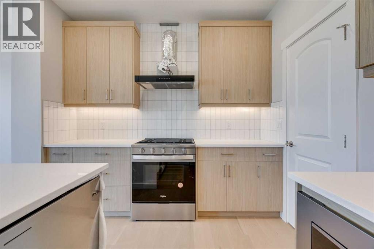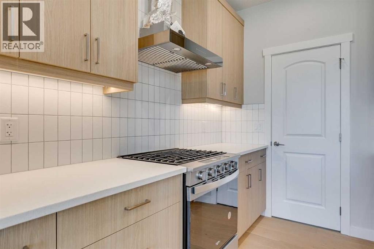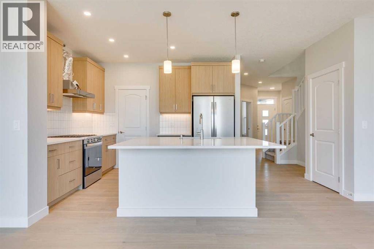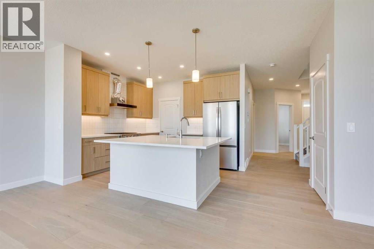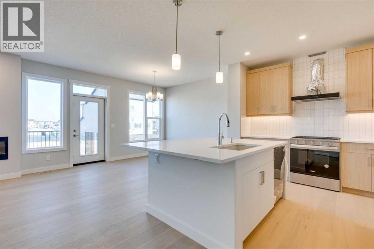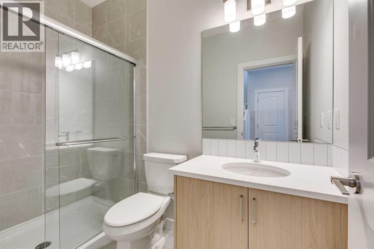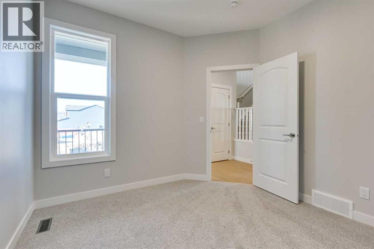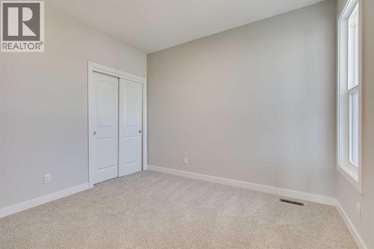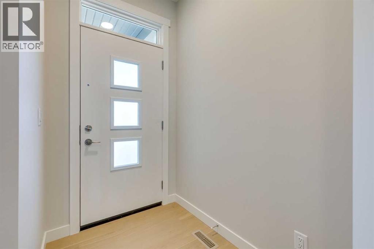4 Bedroom
3 Bathroom
2,283 ft2
None
Forced Air
$778,900
Trico Homes, the heart of home building. Find your ideal home in your favourite community in Calgary & Surrounding Area. A beautiful 4 Bedroom, 3 Bathroom home, including a main floor full bed and bath, and a large deck. This home includes a mud room and walk through pantry, and a gorgeous open concept main floor. Upstairs, the Owner’s bedroom, bonus room and secondary bedrooms are spacious. Engineered hardwood floors, 1-1’4” Quartz countertops throughout – and Tankless Hot Water! Located close to the Bow River in the community of Wolf Willow, with unparalleled access to Calgary’s natural beauty. Photos are representative. (id:57594)
Property Details
|
MLS® Number
|
A2231568 |
|
Property Type
|
Single Family |
|
Neigbourhood
|
Wolf Willow |
|
Community Name
|
Wolf Willow |
|
Amenities Near By
|
Park, Playground, Schools, Shopping |
|
Features
|
Back Lane, No Animal Home, No Smoking Home |
|
Parking Space Total
|
4 |
|
Plan
|
2411908 |
|
Structure
|
Deck |
Building
|
Bathroom Total
|
3 |
|
Bedrooms Above Ground
|
4 |
|
Bedrooms Total
|
4 |
|
Appliances
|
Refrigerator, Range - Electric, Dishwasher, Microwave |
|
Basement Development
|
Unfinished |
|
Basement Type
|
Full (unfinished) |
|
Constructed Date
|
2025 |
|
Construction Material
|
Wood Frame |
|
Construction Style Attachment
|
Detached |
|
Cooling Type
|
None |
|
Exterior Finish
|
Stone, Vinyl Siding |
|
Flooring Type
|
Laminate |
|
Foundation Type
|
Poured Concrete |
|
Heating Fuel
|
Natural Gas |
|
Heating Type
|
Forced Air |
|
Stories Total
|
2 |
|
Size Interior
|
2,283 Ft2 |
|
Total Finished Area
|
2283.03 Sqft |
|
Type
|
House |
Parking
Land
|
Acreage
|
No |
|
Fence Type
|
Not Fenced |
|
Land Amenities
|
Park, Playground, Schools, Shopping |
|
Size Depth
|
35.04 M |
|
Size Frontage
|
8.96 M |
|
Size Irregular
|
314.00 |
|
Size Total
|
314 M2|0-4,050 Sqft |
|
Size Total Text
|
314 M2|0-4,050 Sqft |
|
Zoning Description
|
R-g |
Rooms
| Level |
Type |
Length |
Width |
Dimensions |
|
Main Level |
3pc Bathroom |
|
|
.00 Ft x .00 Ft |
|
Main Level |
Great Room |
|
|
12.00 Ft x 13.83 Ft |
|
Main Level |
Other |
|
|
11.00 Ft x 11.00 Ft |
|
Main Level |
Bedroom |
|
|
11.33 Ft x 10.42 Ft |
|
Upper Level |
5pc Bathroom |
|
|
.00 Ft x .00 Ft |
|
Upper Level |
5pc Bathroom |
|
|
.00 Ft x .00 Ft |
|
Upper Level |
Bedroom |
|
|
10.00 Ft x 11.75 Ft |
|
Upper Level |
Bedroom |
|
|
10.33 Ft x 10.00 Ft |
|
Upper Level |
Bonus Room |
|
|
15.75 Ft x 12.33 Ft |
|
Upper Level |
Primary Bedroom |
|
|
19.00 Ft x 13.00 Ft |
https://www.realtor.ca/real-estate/28475036/157-wolf-hollow-drive-se-calgary-wolf-willow

