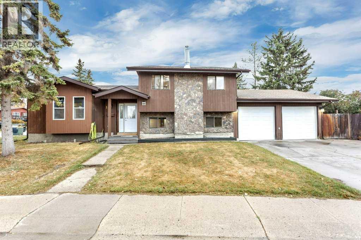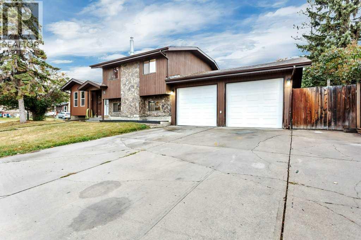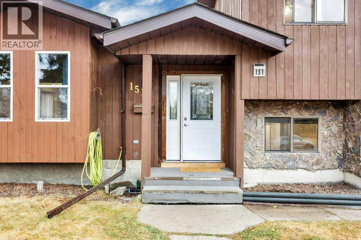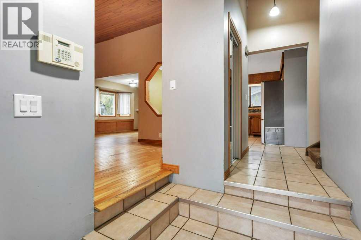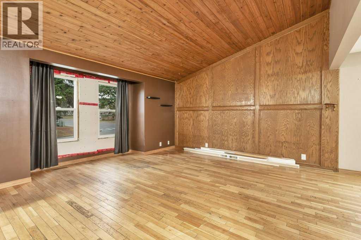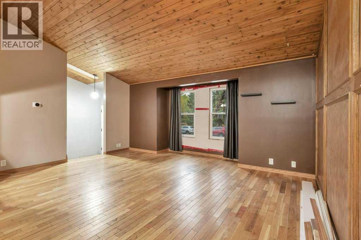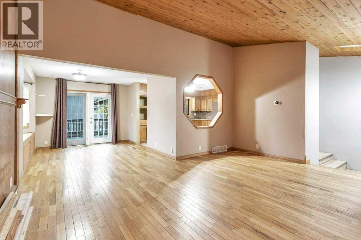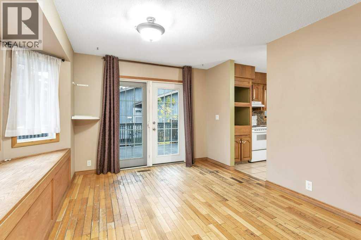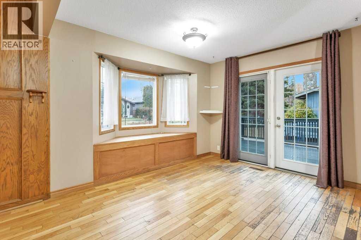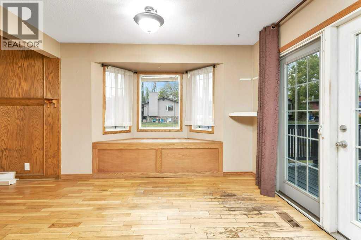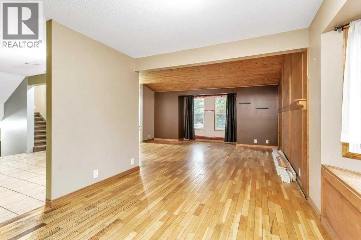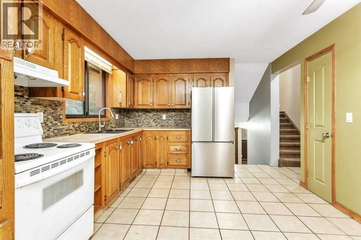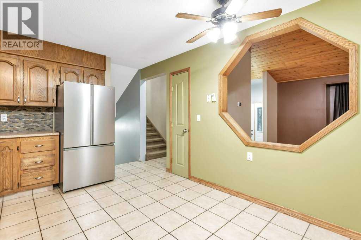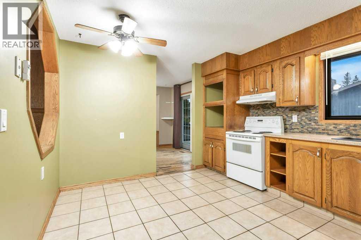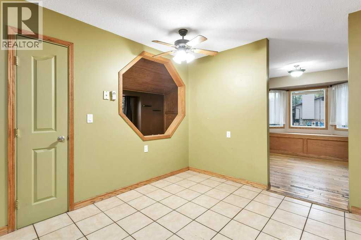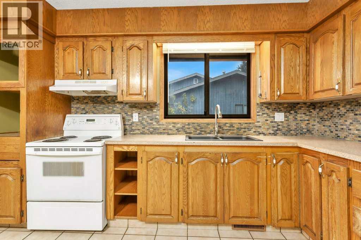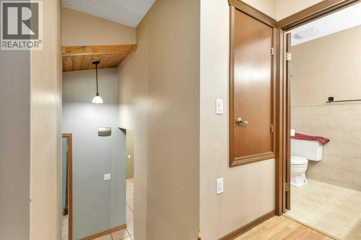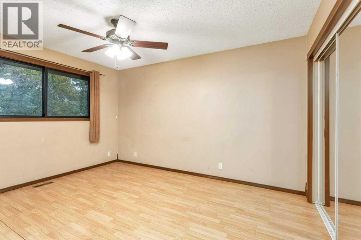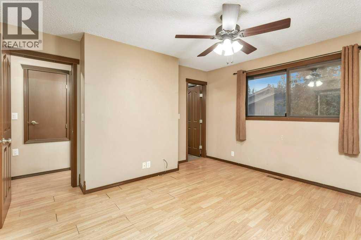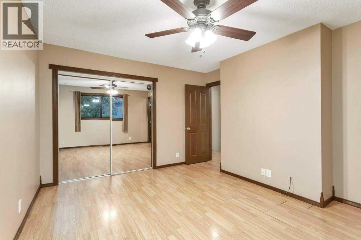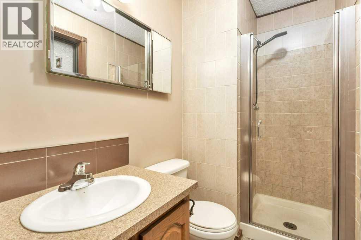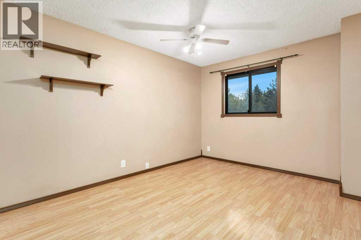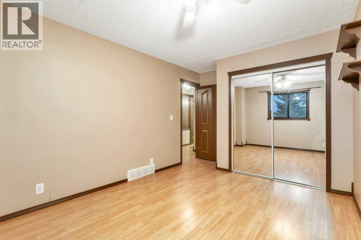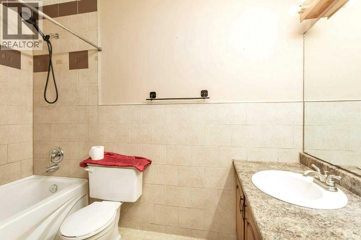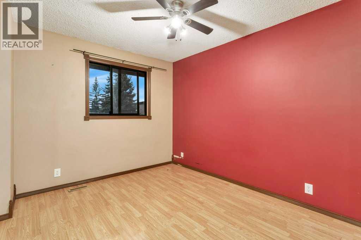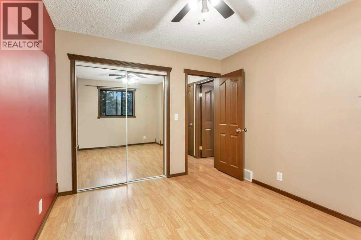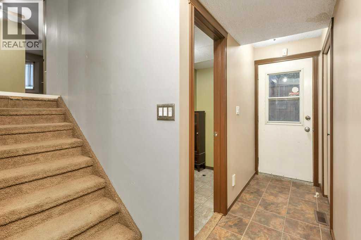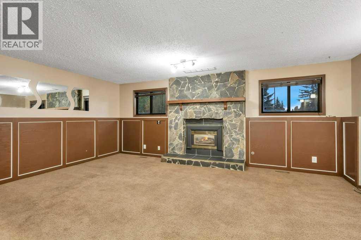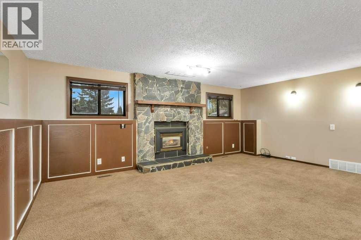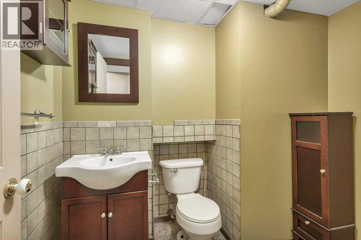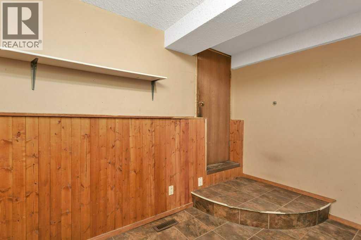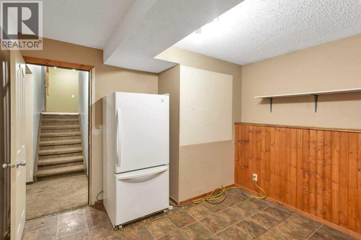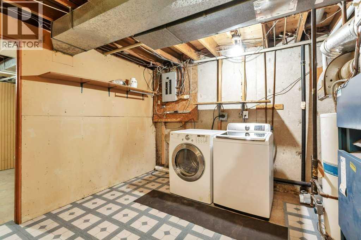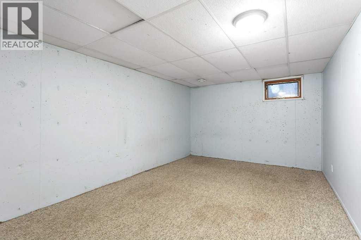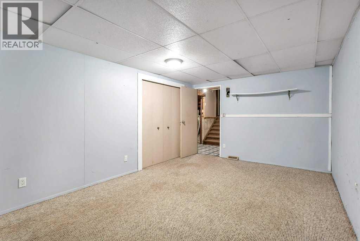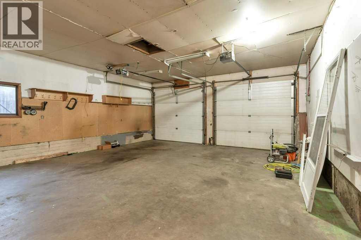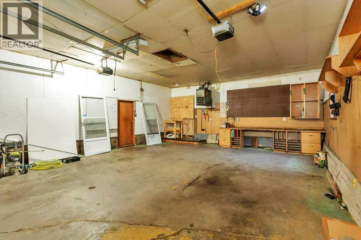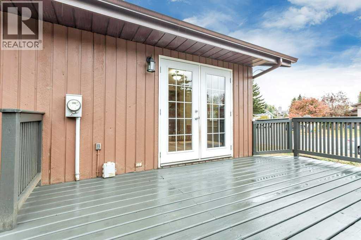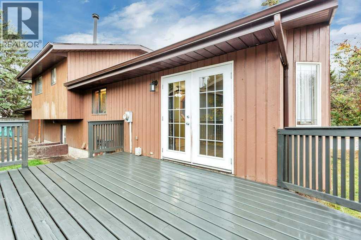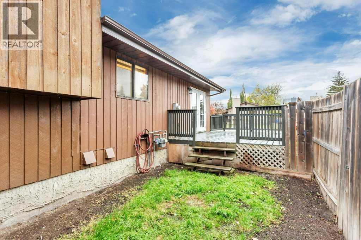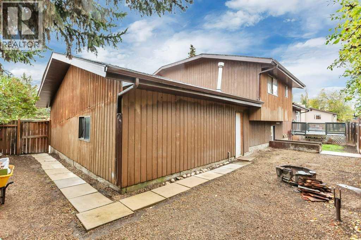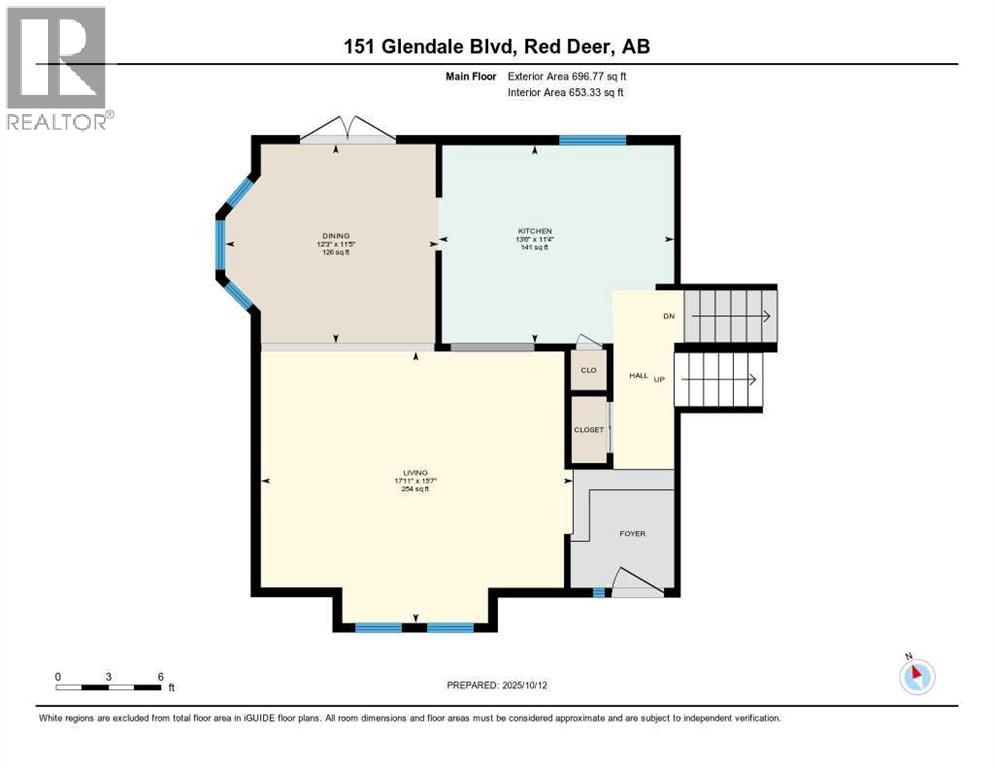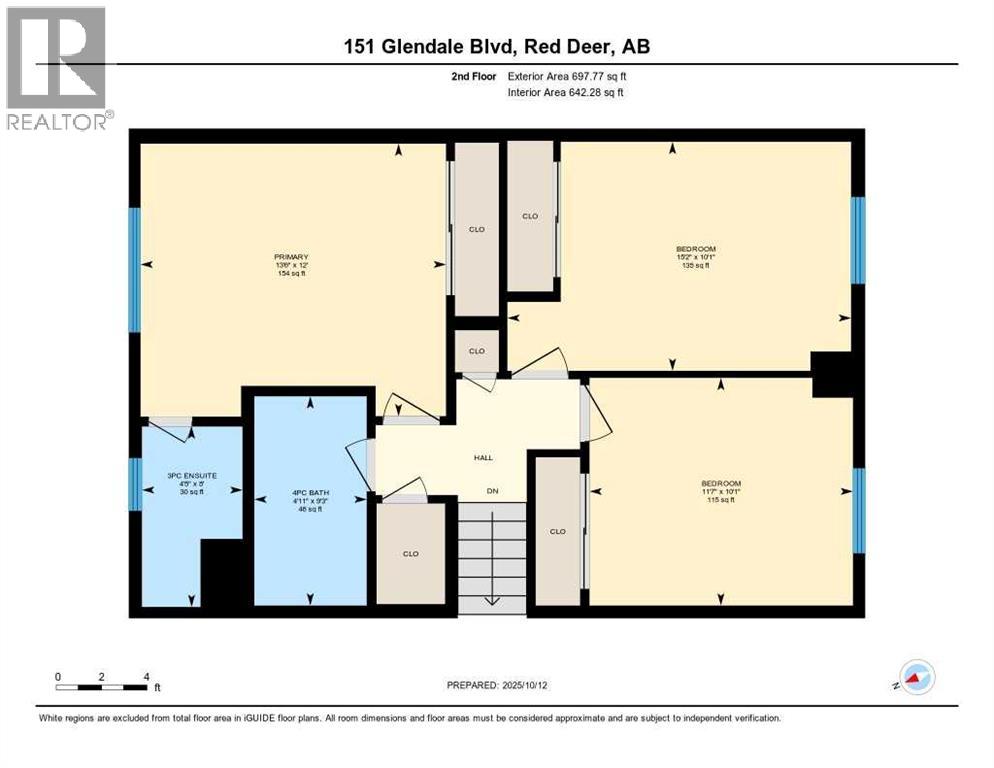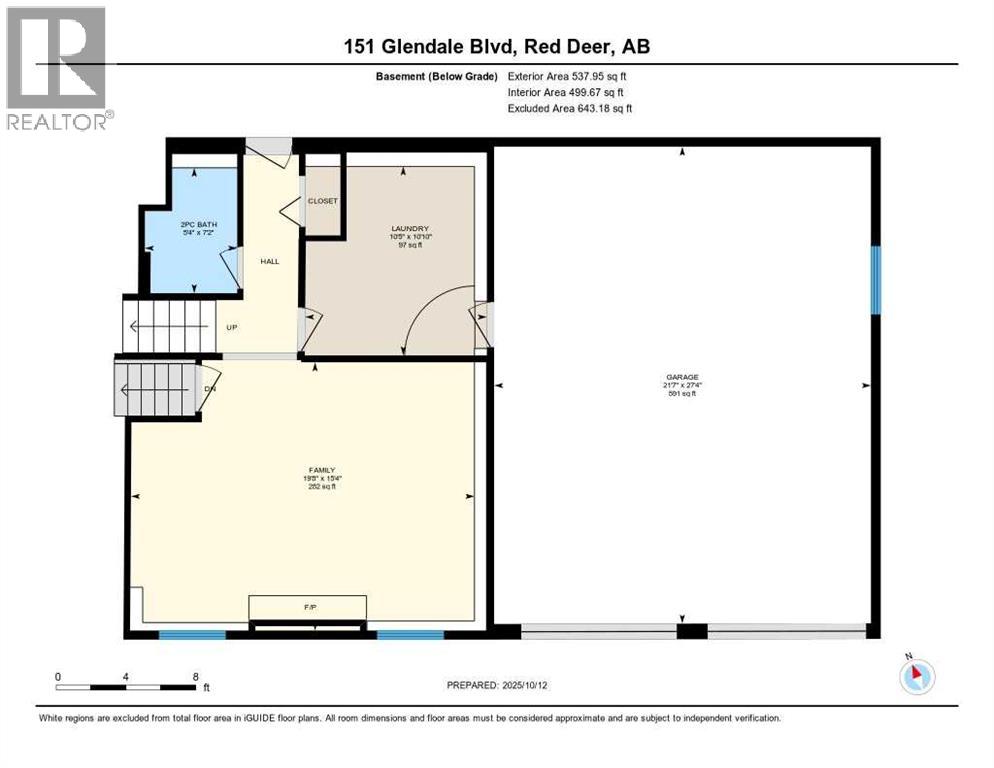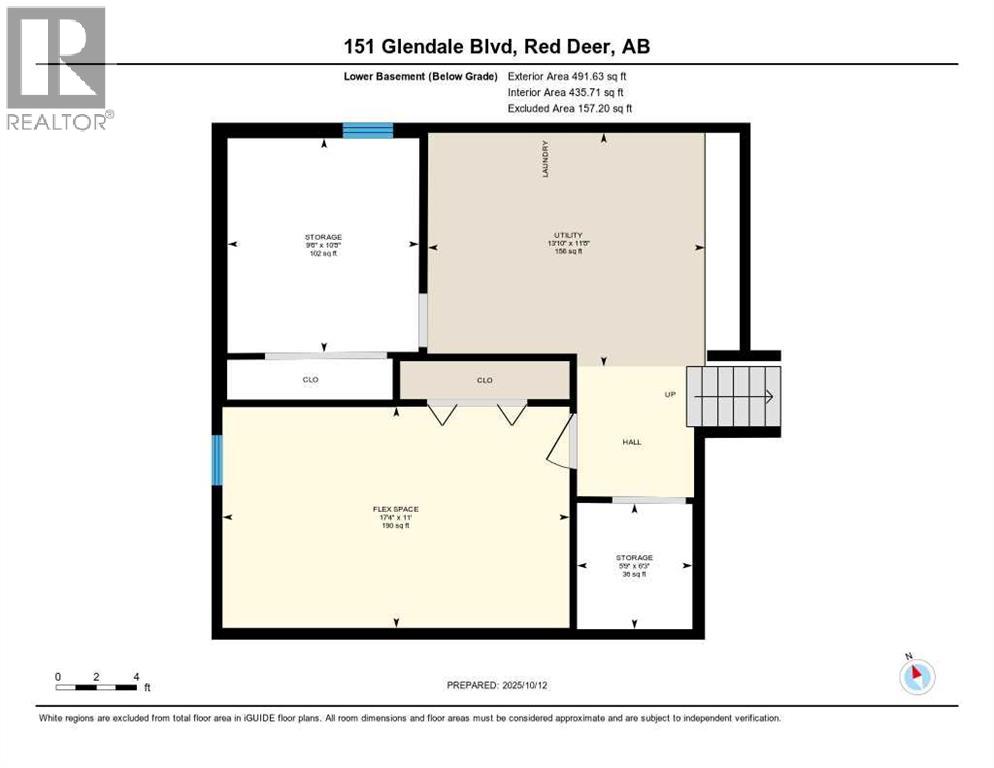3 Bedroom
3 Bathroom
1,394 ft2
4 Level
Fireplace
None
Other, Forced Air
$320,000
Great starter home in Glendale awaits your finishing touches on making this house your new HOME. 4 level split with so much space and potential. 3 bedrooms up with a full bath and a 3 pc ensuite. Main floor is open concept with kitchen, dining room and living room. Lower level is home to an oversize family room with a cozy fireplace, separate entrance to backyard and entrance to the garage. Fourth level has a flex room ( office/gym ), laundry and great storage areas. Close proximity to schools, shopping, parks, and public transit. (id:57594)
Open House
This property has open houses!
Starts at:
2:00 pm
Ends at:
4:00 pm
Property Details
|
MLS® Number
|
A2265162 |
|
Property Type
|
Single Family |
|
Neigbourhood
|
Glendale |
|
Community Name
|
Glendale |
|
Amenities Near By
|
Park, Playground, Schools, Shopping |
|
Parking Space Total
|
2 |
|
Plan
|
7922367 |
|
Structure
|
Deck |
Building
|
Bathroom Total
|
3 |
|
Bedrooms Above Ground
|
3 |
|
Bedrooms Total
|
3 |
|
Appliances
|
Washer, Refrigerator, Stove, Dryer |
|
Architectural Style
|
4 Level |
|
Basement Development
|
Partially Finished |
|
Basement Type
|
Full (partially Finished) |
|
Constructed Date
|
1980 |
|
Construction Style Attachment
|
Detached |
|
Cooling Type
|
None |
|
Fireplace Present
|
Yes |
|
Fireplace Total
|
1 |
|
Flooring Type
|
Carpeted, Hardwood, Linoleum |
|
Foundation Type
|
Poured Concrete |
|
Half Bath Total
|
1 |
|
Heating Fuel
|
Natural Gas |
|
Heating Type
|
Other, Forced Air |
|
Size Interior
|
1,394 Ft2 |
|
Total Finished Area
|
1394 Sqft |
|
Type
|
House |
Parking
|
Attached Garage
|
2 |
|
Other
|
|
|
Parking Pad
|
|
Land
|
Acreage
|
No |
|
Fence Type
|
Fence |
|
Land Amenities
|
Park, Playground, Schools, Shopping |
|
Size Depth
|
17 M |
|
Size Frontage
|
31 M |
|
Size Irregular
|
5793.00 |
|
Size Total
|
5793 Sqft|4,051 - 7,250 Sqft |
|
Size Total Text
|
5793 Sqft|4,051 - 7,250 Sqft |
|
Zoning Description
|
R-l |
Rooms
| Level |
Type |
Length |
Width |
Dimensions |
|
Second Level |
Bedroom |
|
|
15.17 Ft x 10.08 Ft |
|
Second Level |
Bedroom |
|
|
11.58 Ft x 10.08 Ft |
|
Second Level |
4pc Bathroom |
|
|
9.25 Ft x 4.92 Ft |
|
Second Level |
Primary Bedroom |
|
|
13.50 Ft x 12.00 Ft |
|
Second Level |
3pc Bathroom |
|
|
8.00 Ft x 4.42 Ft |
|
Third Level |
Family Room |
|
|
19.67 Ft x 15.33 Ft |
|
Third Level |
2pc Bathroom |
|
|
7.17 Ft x 5.33 Ft |
|
Third Level |
Storage |
|
|
10.83 Ft x 10.42 Ft |
|
Fourth Level |
Laundry Room |
|
|
.00 Ft x .00 Ft |
|
Fourth Level |
Other |
|
|
17.33 Ft x 11.00 Ft |
|
Fourth Level |
Storage |
|
|
10.67 Ft x 9.50 Ft |
|
Main Level |
Living Room |
|
|
17.92 Ft x 15.58 Ft |
|
Main Level |
Dining Room |
|
|
12.25 Ft x 11.42 Ft |
|
Main Level |
Kitchen |
|
|
13.50 Ft x 11.33 Ft |
https://www.realtor.ca/real-estate/29006020/151-glendale-boulevard-red-deer-glendale

