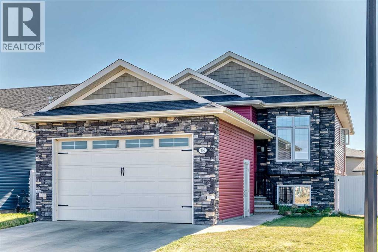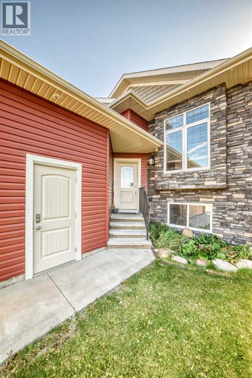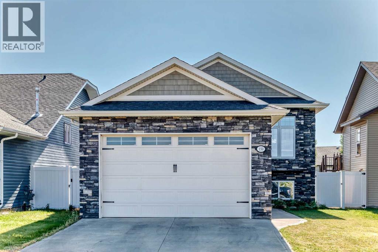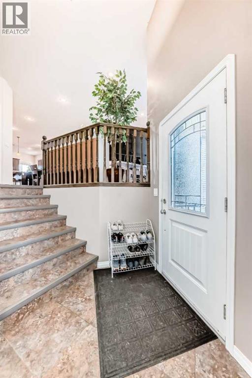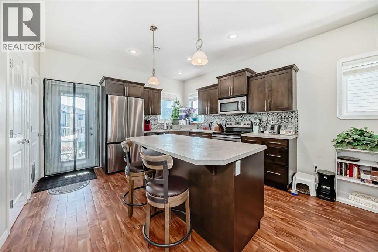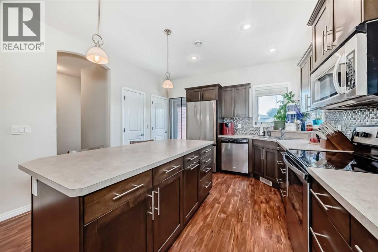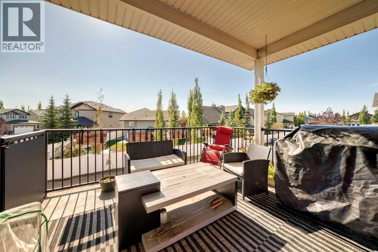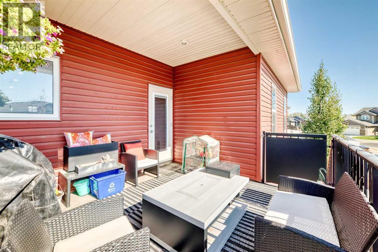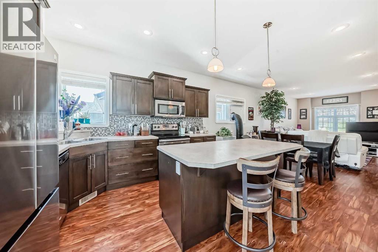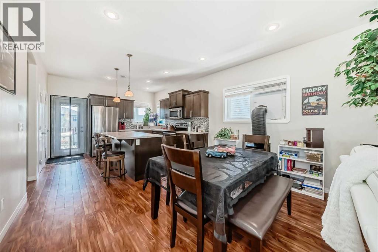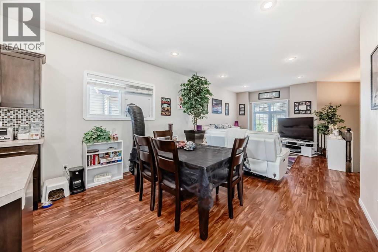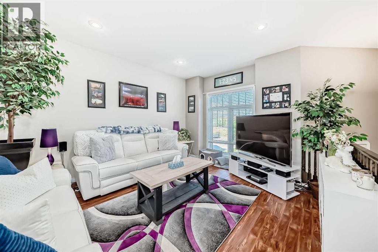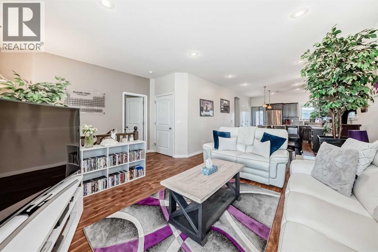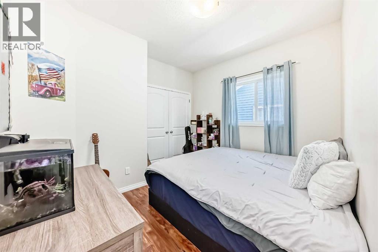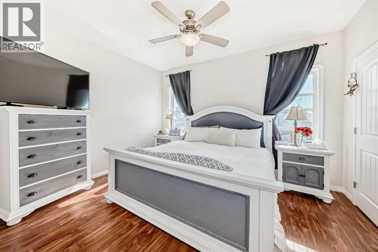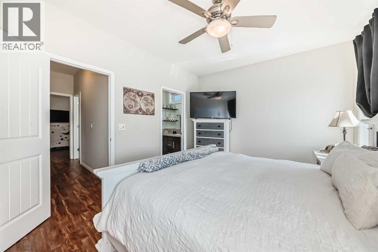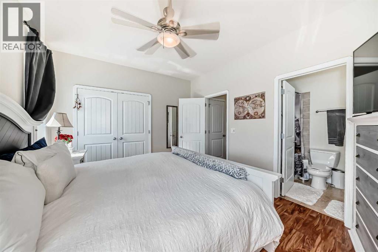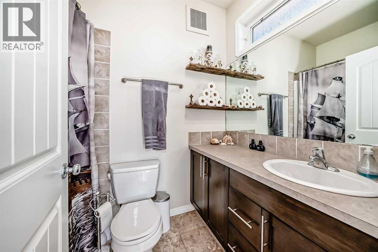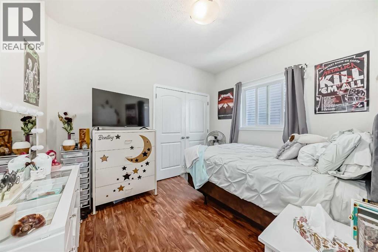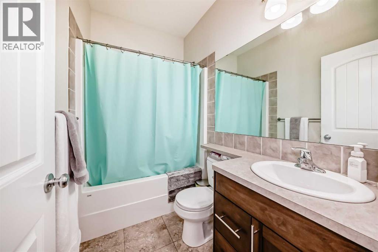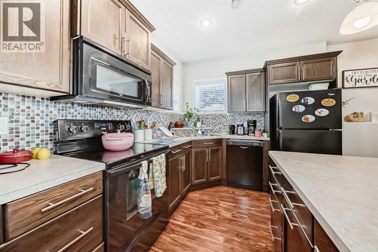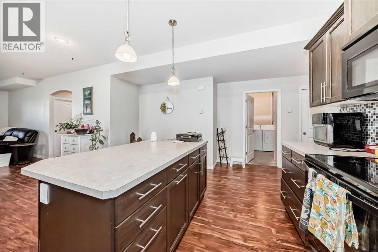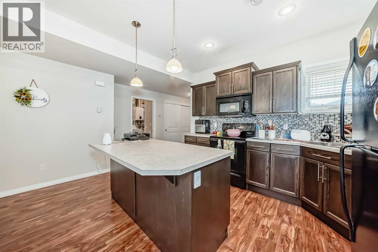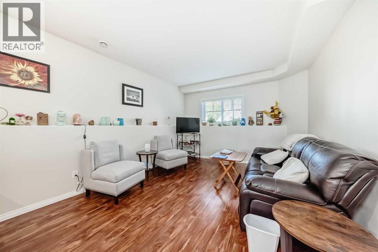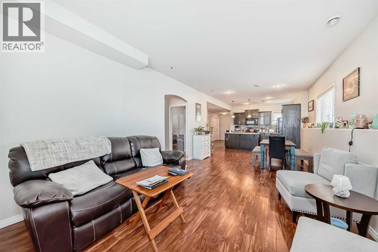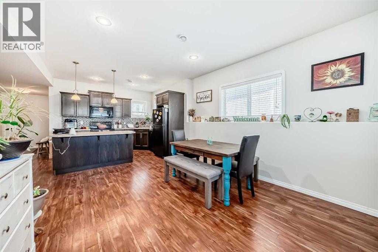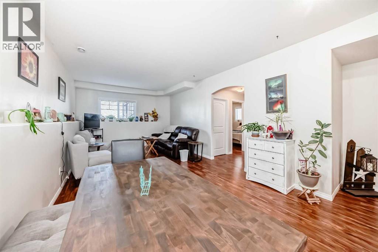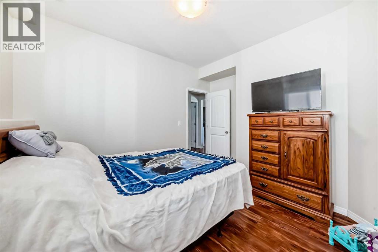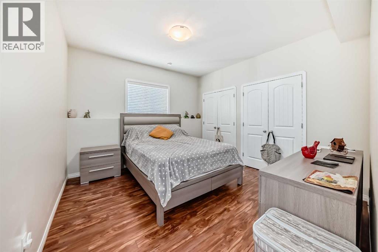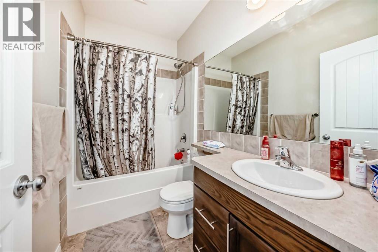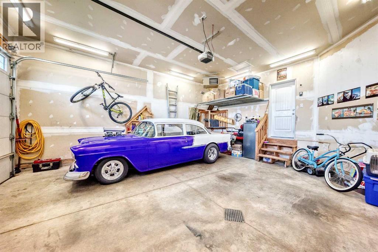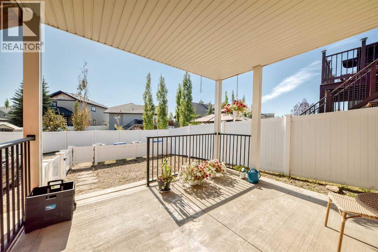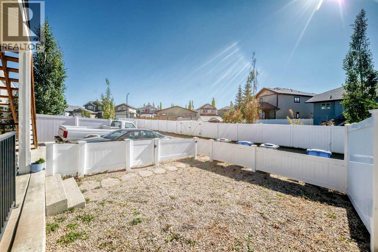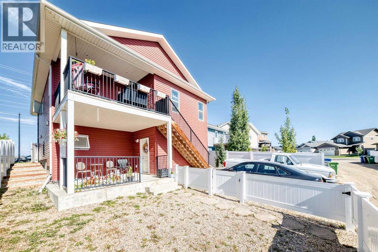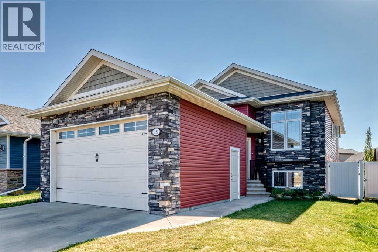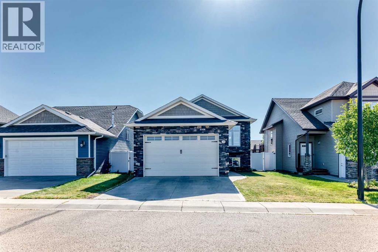5 Bedroom
3 Bathroom
1,284 ft2
Bi-Level
None
Forced Air, In Floor Heating
$575,000
Welcome to this Legally Suited Bi-Level Home in the Highly Desirable Vanier Neighborhood on Voisin Close!This beautifully upgraded property offers exceptional curb appeal and a thoughtfully designed layout that makes it easy to fall in love at first sight.Step inside to a bright, open-concept main floor featuring 3 spacious bedrooms and 2 full bathrooms. The heart of the home is a stunning kitchen with a large island, stylish backsplash, and plenty of counter space—perfect for entertaining guests or enjoying family meals. The primary bedroom is a true retreat, complete with a generous walk-in closet and a private ensuite bathroom. Two additional bedrooms and a second full bath provide ample space for family or guests.Enjoy the convenience of an attached heated double garage, ideal for those chilly Alberta days.Downstairs, the fully legal 2-bedroom suite offers its own private entrance through a walkout patio, fenced yard, and two dedicated parking stalls. The open floor plan includes a spacious kitchen with upgraded finishes and abundant cabinetry, flowing seamlessly into the living area—perfect for tenants who value comfort and style. Both bedrooms are generously sized, making this suite highly attractive for renters.Additional highlights include:•Greenspace directly across the street with walking paths•Close proximity to schools and shopping•White vinyl fencing for privacy•Separate laundry, heating, and utilities for each unit•Located on a quiet close in one of Red Deer’s most sought-after communitiesThis home is a rare find—whether you're looking to live in one unit and rent the other, or invest in a fully suited property with excellent income potential. (id:57594)
Property Details
|
MLS® Number
|
A2259130 |
|
Property Type
|
Single Family |
|
Neigbourhood
|
Vanier East |
|
Community Name
|
Vanier East |
|
Amenities Near By
|
Park, Playground, Recreation Nearby, Schools, Shopping |
|
Features
|
Back Lane, Pvc Window |
|
Parking Space Total
|
6 |
|
Plan
|
1125639 |
|
Structure
|
Deck |
Building
|
Bathroom Total
|
3 |
|
Bedrooms Above Ground
|
3 |
|
Bedrooms Below Ground
|
2 |
|
Bedrooms Total
|
5 |
|
Appliances
|
Refrigerator, Dishwasher, Stove, Microwave Range Hood Combo, Washer & Dryer |
|
Architectural Style
|
Bi-level |
|
Basement Development
|
Finished |
|
Basement Features
|
Separate Entrance, Walk Out |
|
Basement Type
|
Full (finished) |
|
Constructed Date
|
2012 |
|
Construction Material
|
Wood Frame |
|
Construction Style Attachment
|
Detached |
|
Cooling Type
|
None |
|
Exterior Finish
|
Vinyl Siding |
|
Flooring Type
|
Laminate, Vinyl |
|
Foundation Type
|
Poured Concrete |
|
Heating Fuel
|
Natural Gas |
|
Heating Type
|
Forced Air, In Floor Heating |
|
Size Interior
|
1,284 Ft2 |
|
Total Finished Area
|
1284 Sqft |
|
Type
|
House |
Parking
|
Concrete
|
|
|
Attached Garage
|
2 |
|
Other
|
|
|
Parking Pad
|
|
Land
|
Acreage
|
No |
|
Fence Type
|
Partially Fenced |
|
Land Amenities
|
Park, Playground, Recreation Nearby, Schools, Shopping |
|
Size Depth
|
34.75 M |
|
Size Frontage
|
12.19 M |
|
Size Irregular
|
4560.00 |
|
Size Total
|
4560 Sqft|4,051 - 7,250 Sqft |
|
Size Total Text
|
4560 Sqft|4,051 - 7,250 Sqft |
|
Zoning Description
|
R1 |
Rooms
| Level |
Type |
Length |
Width |
Dimensions |
|
Lower Level |
Other |
|
|
18.50 Ft x 17.58 Ft |
|
Lower Level |
Living Room |
|
|
16.25 Ft x 12.42 Ft |
|
Lower Level |
Primary Bedroom |
|
|
15.33 Ft x 11.58 Ft |
|
Lower Level |
Bedroom |
|
|
12.42 Ft x 10.58 Ft |
|
Lower Level |
4pc Bathroom |
|
|
8.25 Ft x 4.67 Ft |
|
Main Level |
Other |
|
|
21.17 Ft x 12.42 Ft |
|
Main Level |
Living Room |
|
|
10.67 Ft x 10.67 Ft |
|
Main Level |
Primary Bedroom |
|
|
13.50 Ft x 10.75 Ft |
|
Main Level |
Bedroom |
|
|
11.50 Ft x 9.33 Ft |
|
Main Level |
Bedroom |
|
|
10.75 Ft x 10.08 Ft |
|
Main Level |
4pc Bathroom |
|
|
8.00 Ft x 4.67 Ft |
|
Main Level |
4pc Bathroom |
|
|
7.67 Ft x 4.75 Ft |
https://www.realtor.ca/real-estate/28917298/150-voisin-close-red-deer-vanier-east

