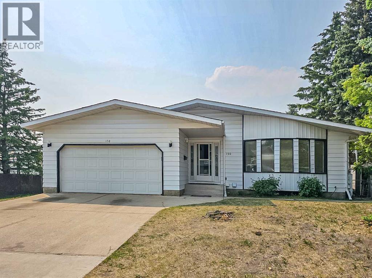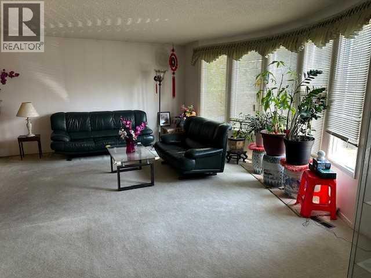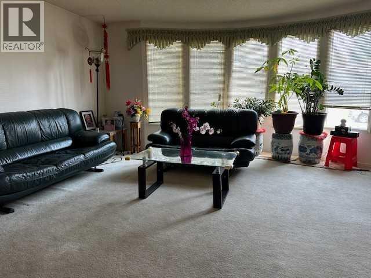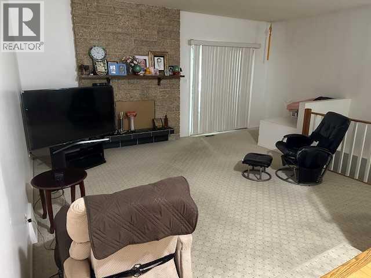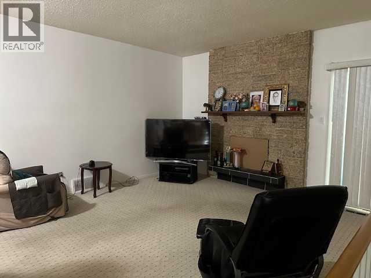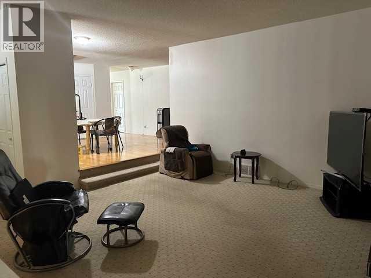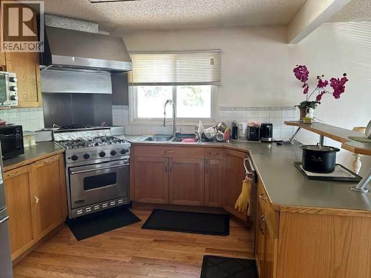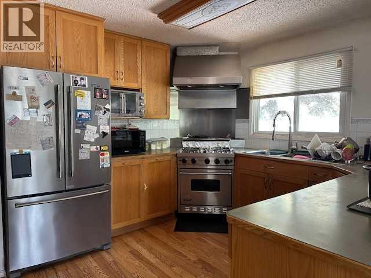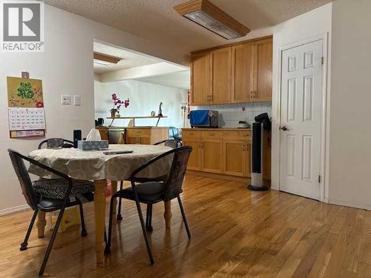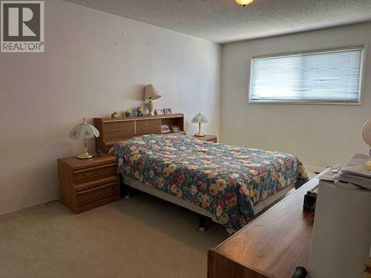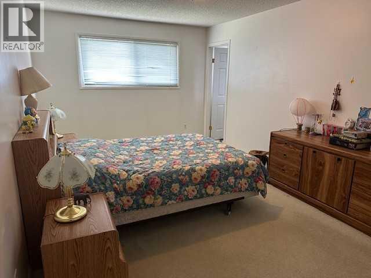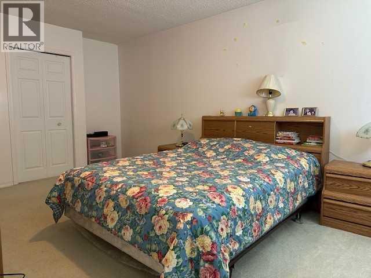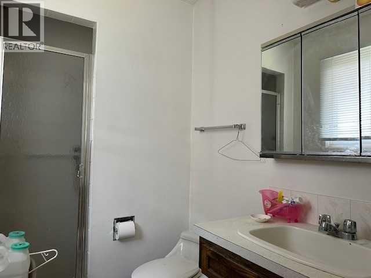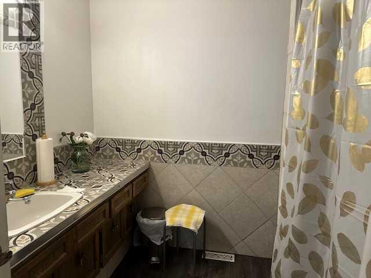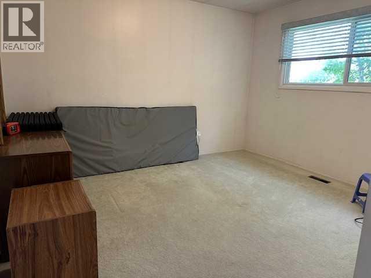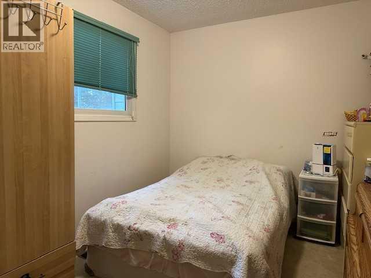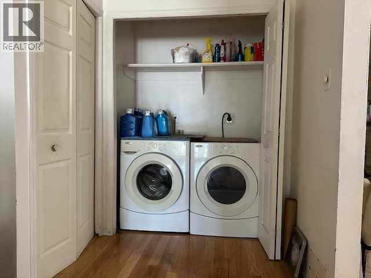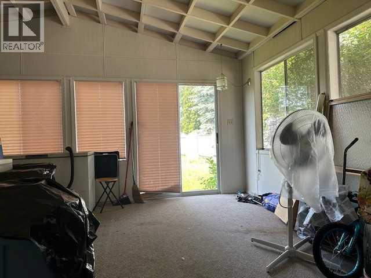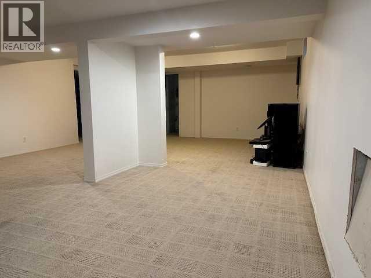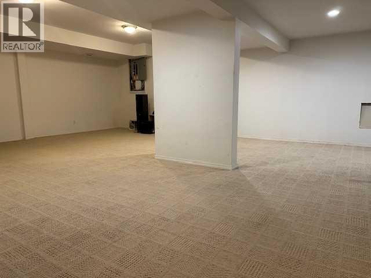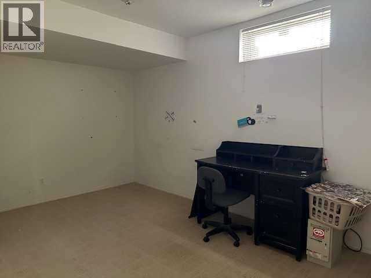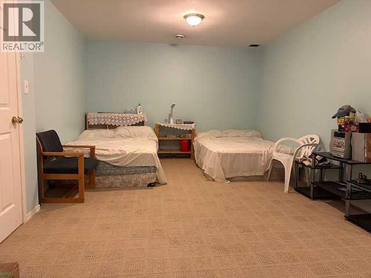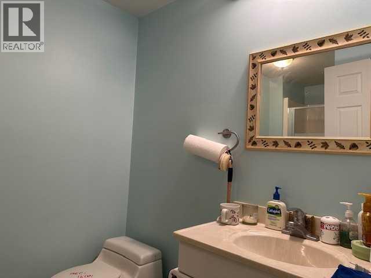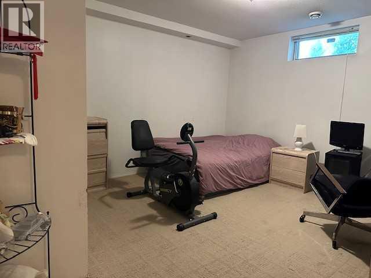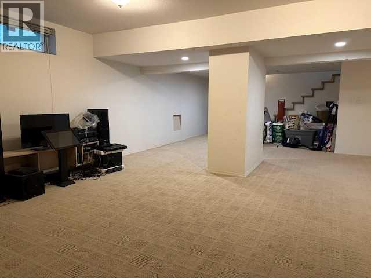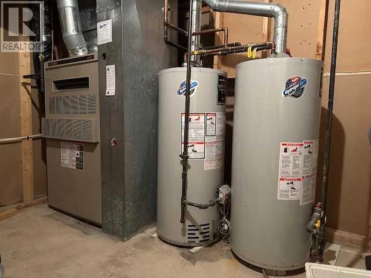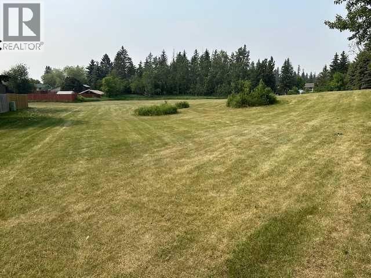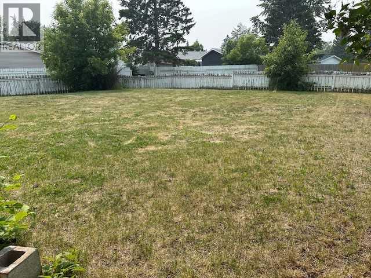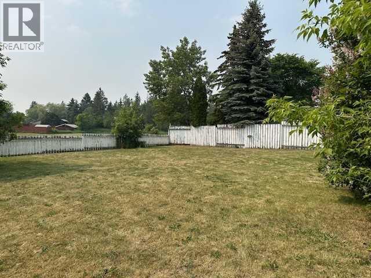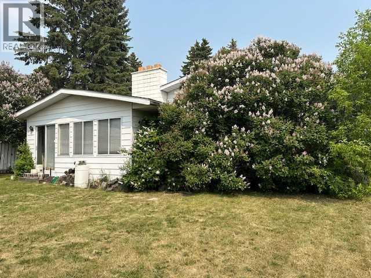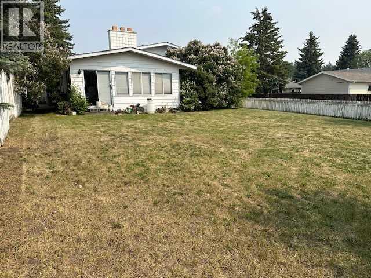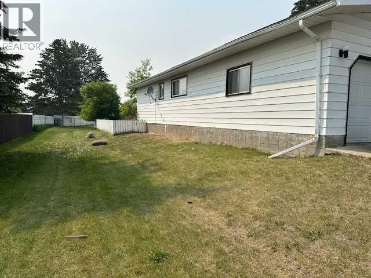5 Bedroom
4 Bathroom
1,831 ft2
Bungalow
Fireplace
None
Forced Air
Landscaped
$475,000
SO MUCH ROOM in this 1831 sq ft BUNGALOW in the PINES. This home has 5 bedrooms (the windows in the 2 basement bedrooms to not meet egress), and 4 bathrooms. The main floor has an open concept design with HUGE rooms throughout. Laundry is on the main floor. There is access to a sunroom off the family room. There are also 3 bedrooms, the primary has a 3 pc en-suite. The basement is MASSIVE with a family room large enough for almost anything, 2 huge bedrooms and 2 other huge flex rooms (the flex rooms do not have windows). The back yard is EXPANSIVE with no neighbours behind. There is a double attached garage with access from the home's front foyer. (id:57594)
Property Details
|
MLS® Number
|
A2230312 |
|
Property Type
|
Single Family |
|
Community Name
|
Pines |
|
Amenities Near By
|
Park, Playground, Schools |
|
Features
|
Pvc Window, No Neighbours Behind, No Animal Home, No Smoking Home |
|
Parking Space Total
|
2 |
|
Plan
|
7620938 |
Building
|
Bathroom Total
|
4 |
|
Bedrooms Above Ground
|
3 |
|
Bedrooms Below Ground
|
2 |
|
Bedrooms Total
|
5 |
|
Appliances
|
Washer, Refrigerator, Gas Stove(s), Dishwasher, Dryer |
|
Architectural Style
|
Bungalow |
|
Basement Development
|
Finished |
|
Basement Type
|
Full (finished) |
|
Constructed Date
|
1977 |
|
Construction Style Attachment
|
Detached |
|
Cooling Type
|
None |
|
Exterior Finish
|
Wood Siding |
|
Fireplace Present
|
Yes |
|
Fireplace Total
|
1 |
|
Flooring Type
|
Carpeted, Ceramic Tile, Hardwood, Linoleum, Vinyl Plank |
|
Foundation Type
|
Poured Concrete |
|
Heating Type
|
Forced Air |
|
Stories Total
|
1 |
|
Size Interior
|
1,831 Ft2 |
|
Total Finished Area
|
1831 Sqft |
|
Type
|
House |
Parking
Land
|
Acreage
|
No |
|
Fence Type
|
Fence |
|
Land Amenities
|
Park, Playground, Schools |
|
Landscape Features
|
Landscaped |
|
Size Frontage
|
21.64 M |
|
Size Irregular
|
9519.00 |
|
Size Total
|
9519 Sqft|7,251 - 10,889 Sqft |
|
Size Total Text
|
9519 Sqft|7,251 - 10,889 Sqft |
|
Zoning Description
|
R1 |
Rooms
| Level |
Type |
Length |
Width |
Dimensions |
|
Basement |
Family Room |
|
|
31.33 Ft x 19.25 Ft |
|
Basement |
Bedroom |
|
|
14.25 Ft x 12.17 Ft |
|
Basement |
3pc Bathroom |
|
|
.00 Ft x .00 Ft |
|
Basement |
Other |
|
|
19.50 Ft x 10.67 Ft |
|
Basement |
Furnace |
|
|
12.58 Ft x 10.83 Ft |
|
Basement |
Bedroom |
|
|
15.50 Ft x 9.25 Ft |
|
Basement |
Other |
|
|
17.33 Ft x 11.75 Ft |
|
Basement |
3pc Bathroom |
|
|
Measurements not available |
|
Main Level |
Living Room |
|
|
19.08 Ft x 13.42 Ft |
|
Main Level |
Foyer |
|
|
17.25 Ft x 5.67 Ft |
|
Main Level |
Kitchen |
|
|
10.92 Ft x 10.67 Ft |
|
Main Level |
Other |
|
|
15.50 Ft x 14.25 Ft |
|
Main Level |
Primary Bedroom |
|
|
17.92 Ft x 10.83 Ft |
|
Main Level |
3pc Bathroom |
|
|
.00 Ft x .00 Ft |
|
Main Level |
Bedroom |
|
|
12.83 Ft x 8.67 Ft |
|
Main Level |
Bedroom |
|
|
13.42 Ft x 12.17 Ft |
|
Main Level |
4pc Bathroom |
|
|
.00 Ft x .00 Ft |
|
Main Level |
Family Room |
|
|
18.42 Ft x 17.25 Ft |
|
Main Level |
Sunroom |
|
|
19.67 Ft x 13.67 Ft |
https://www.realtor.ca/real-estate/28485647/150-piper-drive-red-deer-pines

