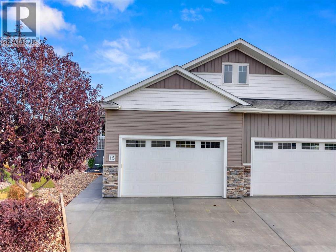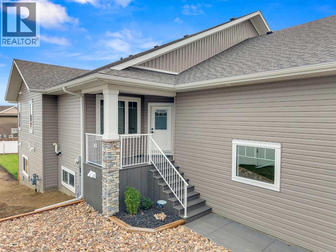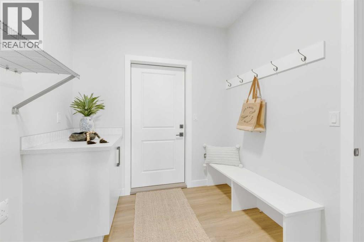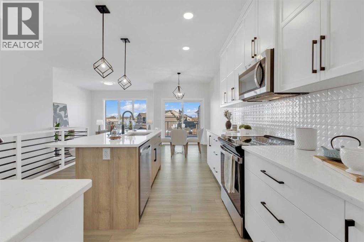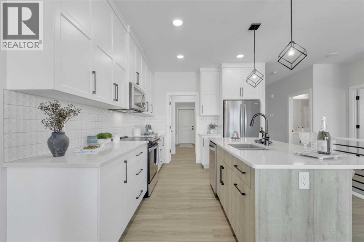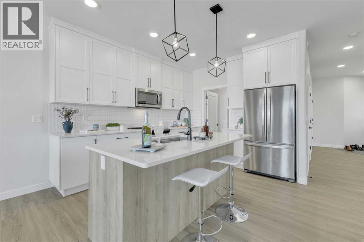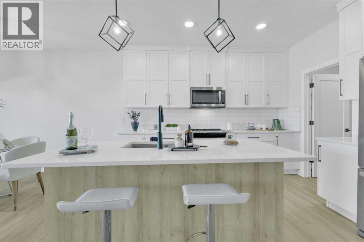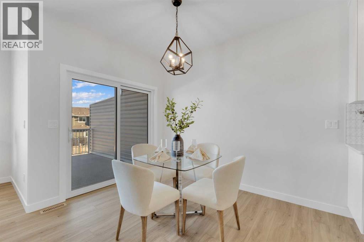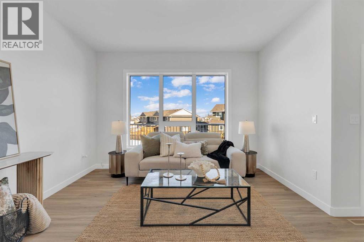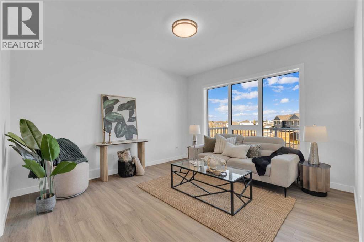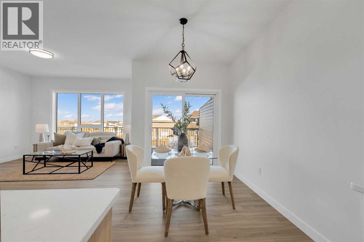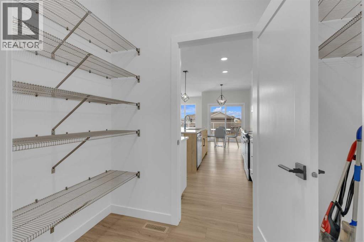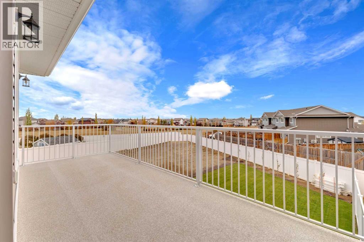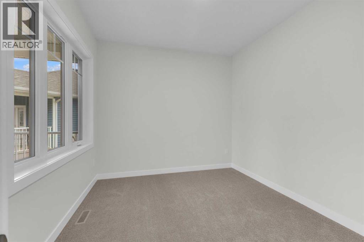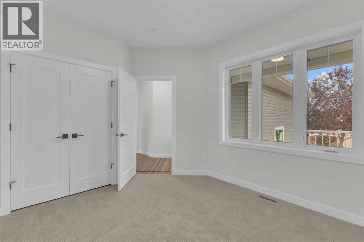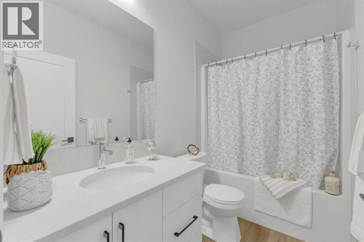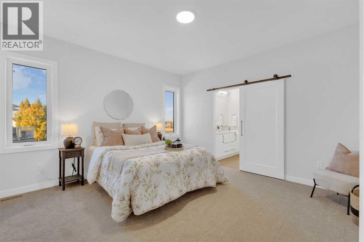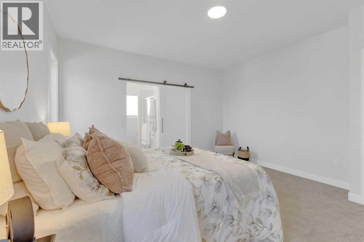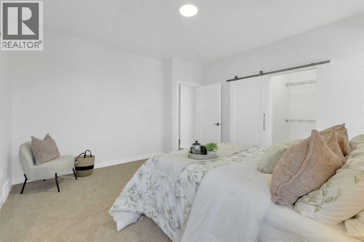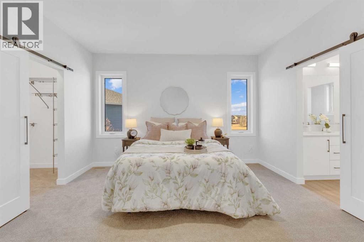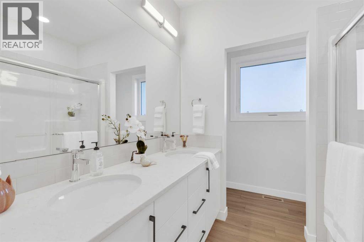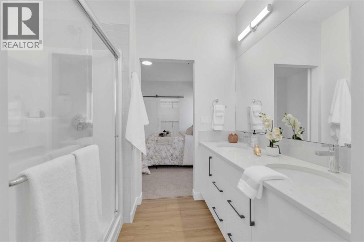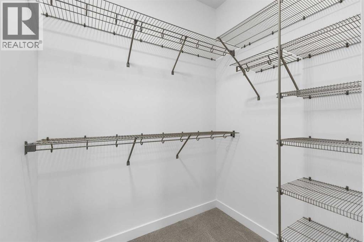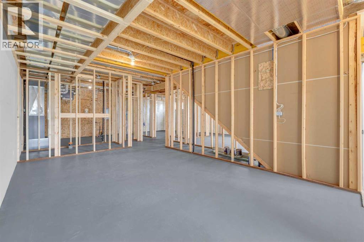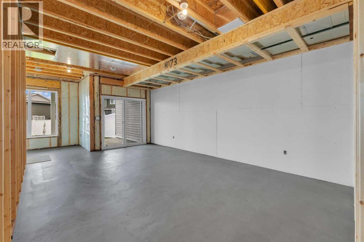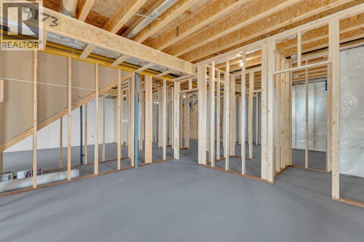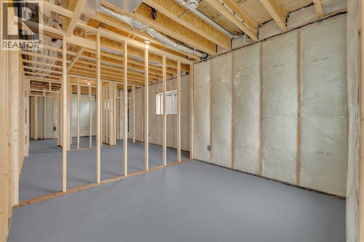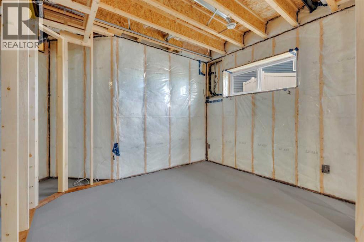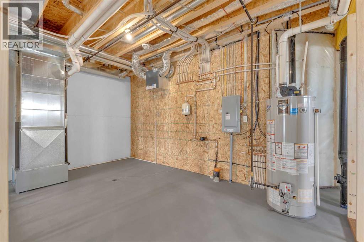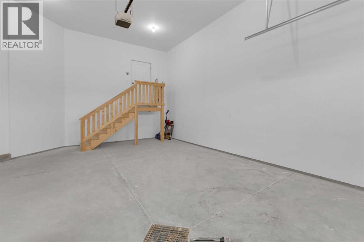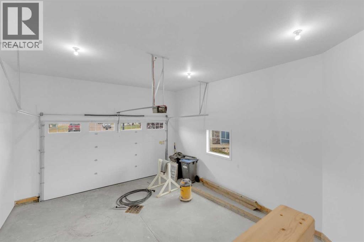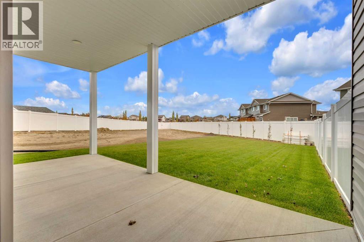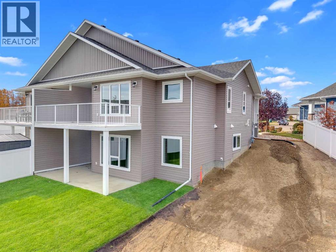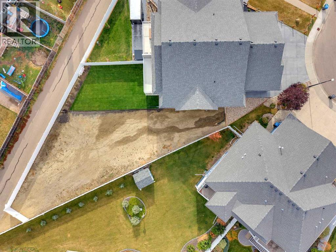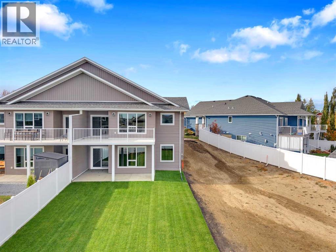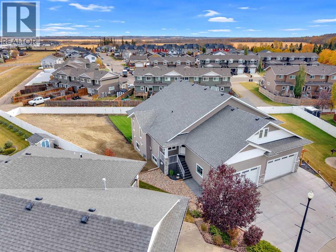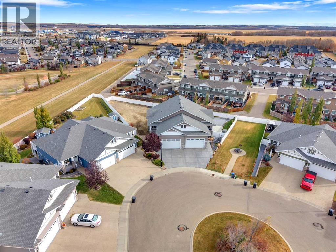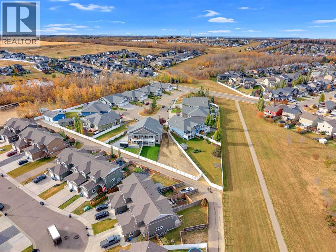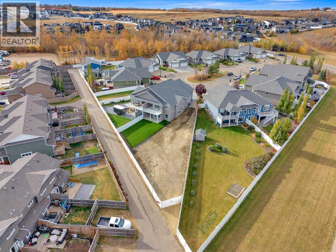2 Bedroom
2 Bathroom
1,298 ft2
Bungalow
None
High-Efficiency Furnace, Forced Air, In Floor Heating
$569,900
Perfectly positioned on an expansive 10,000 sq. ft. lot, this property offers endless outdoor possibilities. Whether you envision a detached garage, RV parking, lush gardens, or even your own personal putting green, this home provides the space—and the builder—to make it happen.With 1,300 sq. ft. of thoughtfully designed main-floor living and a framed-in walkout basement ready for your custom finishing, this home blends elegance with practicality. A welcoming composite front porch sets the tone for the quality craftsmanship throughout.Inside, a bright second bedroom sits just off the front entrance, ideal for a guest room, home office, or cozy den. The spacious entryway connects to the attached garage, a convenient main-floor laundry room, and a walk-through pantry that flows seamlessly into the open-concept kitchen and living area.The kitchen is a true showpiece—featuring quartz countertops, stainless steel appliances, soft-close cabinetry, and ceiling-height cupboards. A large central island provides both prep space and casual seating, while the adjoining dining area opens to a private dura-deck complete with a privacy wall and gas line for effortless outdoor entertaining.The living room is bright and inviting, with oversized windows overlooking the expansive backyard. Pre-wired for a wall-mounted TV, this space is perfect for relaxing or hosting guests.The primary suite offers a peaceful retreat, large enough for a king-size bed and full furnishings. The spa-inspired ensuite features dual sinks, a 4-foot shower with a built-in bench, and sliding barn doors leading to a spacious walk-in closet. A second full bathroom with a tub/shower combo ensures comfort and convenience for family or guests.Additional highlights include triple-pane windows for superior energy efficiency, roughed-in in-floor heating, a framed-in walkout basement with a painted floor, maintenance-free vinyl fencing, RV sewer hookup, dura-decking, and enhanced sound insulation in the pa rty wall for added privacy.With premium finishes, a smart layout, and a truly generous lot, this exceptional home delivers comfort, craftsmanship, and lifestyle—all within a welcoming 45+ adult-living community. (id:57594)
Property Details
|
MLS® Number
|
A2265482 |
|
Property Type
|
Single Family |
|
Community Name
|
Ryders Ridge |
|
Amenities Near By
|
Golf Course, Park, Playground, Schools, Shopping, Water Nearby |
|
Community Features
|
Golf Course Development, Lake Privileges, Age Restrictions |
|
Features
|
Cul-de-sac, Back Lane, Closet Organizers, Gas Bbq Hookup |
|
Parking Space Total
|
4 |
|
Plan
|
1421424 |
|
Structure
|
Deck |
Building
|
Bathroom Total
|
2 |
|
Bedrooms Above Ground
|
2 |
|
Bedrooms Total
|
2 |
|
Appliances
|
Refrigerator, Dishwasher, Stove, Microwave, Microwave Range Hood Combo, Garage Door Opener |
|
Architectural Style
|
Bungalow |
|
Basement Development
|
Unfinished |
|
Basement Features
|
Separate Entrance, Walk Out |
|
Basement Type
|
Full (unfinished) |
|
Constructed Date
|
2022 |
|
Construction Style Attachment
|
Semi-detached |
|
Cooling Type
|
None |
|
Exterior Finish
|
Stone, Vinyl Siding |
|
Flooring Type
|
Carpeted, Vinyl Plank |
|
Foundation Type
|
Poured Concrete |
|
Heating Fuel
|
Natural Gas |
|
Heating Type
|
High-efficiency Furnace, Forced Air, In Floor Heating |
|
Stories Total
|
1 |
|
Size Interior
|
1,298 Ft2 |
|
Total Finished Area
|
1297.9 Sqft |
|
Type
|
Duplex |
Parking
Land
|
Acreage
|
No |
|
Fence Type
|
Fence |
|
Land Amenities
|
Golf Course, Park, Playground, Schools, Shopping, Water Nearby |
|
Size Depth
|
68.99 M |
|
Size Frontage
|
6.17 M |
|
Size Irregular
|
10389.00 |
|
Size Total
|
10389 Sqft|7,251 - 10,889 Sqft |
|
Size Total Text
|
10389 Sqft|7,251 - 10,889 Sqft |
|
Zoning Description
|
R2 |
Rooms
| Level |
Type |
Length |
Width |
Dimensions |
|
Main Level |
Kitchen |
|
|
11.83 Ft x 13.33 Ft |
|
Main Level |
Dining Room |
|
|
11.08 Ft x 8.08 Ft |
|
Main Level |
Living Room |
|
|
17.17 Ft x 12.58 Ft |
|
Main Level |
Primary Bedroom |
|
|
14.00 Ft x 13.50 Ft |
|
Main Level |
4pc Bathroom |
|
|
9.42 Ft x 7.83 Ft |
|
Main Level |
Bedroom |
|
|
9.92 Ft x 12.92 Ft |
|
Main Level |
4pc Bathroom |
|
|
4.92 Ft x 8.83 Ft |
|
Main Level |
Laundry Room |
|
|
8.75 Ft x 7.92 Ft |
https://www.realtor.ca/real-estate/29011914/15-rosse-place-sylvan-lake-ryders-ridge

