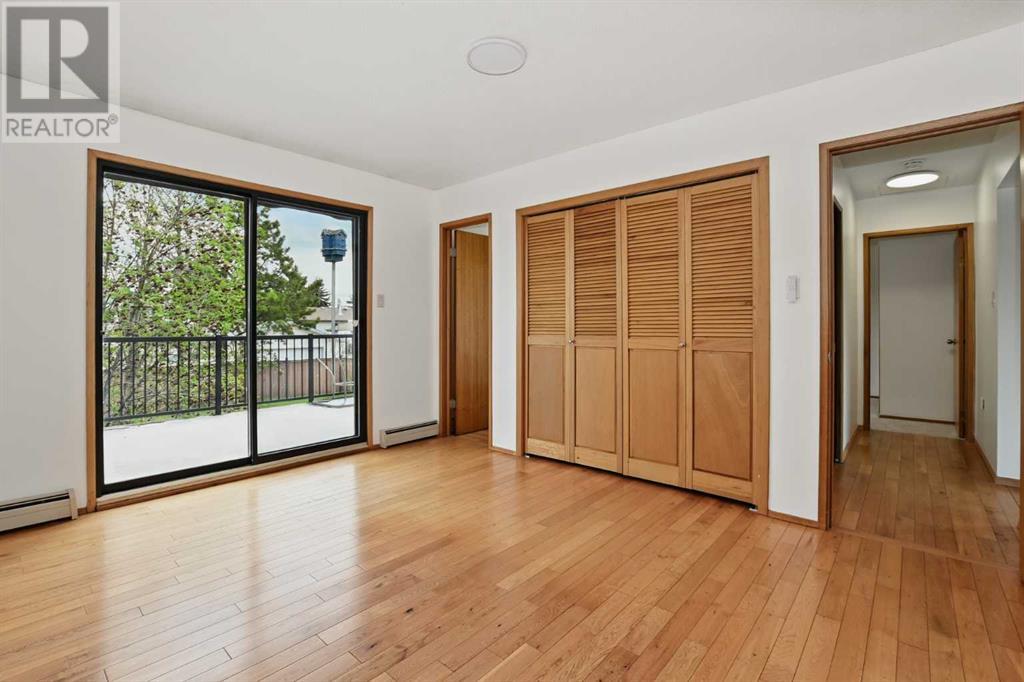15 Opal Avenue Red Deer, Alberta T4P 1S9
$379,900
Located on a quiet street looking out onto a wooded green area, this uniquely designed home is sure to impress. With a spacious tiled entry, the main floor has a good sized family room w/ a brick faced wood burning fireplace, a wet bar with lots of cabinets, a murphy bed and patio doors into the "flex room". Main floor also features a sauna (as is), and a 3 pce bathroom. Upstairs has the living room w/ gas fireplace, bay window, cedar vaulted ceilings and patio doors out to a west facing deck w/ glass & aluminum railings. The kitchen has lots of cabinets, a full tile backsplash, wood beams in the ceiling and there is main floor laundry (washer & dryer are included). There is a 3 pce bath on this upper floor as well with a jet tub (as is). 2 good sized bedrooms and the primary has a 2 pce ensuite and patio doors out to another deck overlooking the back yard. The home has just been painted and new carpet in the 2nd bedroom & stairs. Nice sized yard with several trees. (id:57594)
Open House
This property has open houses!
12:00 pm
Ends at:2:00 pm
1:00 pm
Ends at:3:00 pm
Property Details
| MLS® Number | A2222129 |
| Property Type | Single Family |
| Neigbourhood | Oriole Park |
| Community Name | Oriole Park |
| Amenities Near By | Park, Playground, Schools, Shopping |
| Features | Back Lane, Wet Bar, Sauna |
| Parking Space Total | 1 |
| Plan | 7621979 |
| Structure | Deck |
Building
| Bathroom Total | 3 |
| Bedrooms Above Ground | 2 |
| Bedrooms Total | 2 |
| Appliances | Washer, Refrigerator, Cooktop - Electric, Dishwasher, Oven, Dryer, Hood Fan, Window Coverings |
| Architectural Style | Bi-level |
| Basement Type | None |
| Constructed Date | 1977 |
| Construction Style Attachment | Detached |
| Cooling Type | None |
| Exterior Finish | Brick, Wood Siding |
| Fireplace Present | Yes |
| Fireplace Total | 2 |
| Flooring Type | Carpeted, Hardwood, Linoleum, Tile |
| Foundation Type | Slab |
| Half Bath Total | 1 |
| Heating Type | Baseboard Heaters, Hot Water |
| Size Interior | 2,161 Ft2 |
| Total Finished Area | 2161 Sqft |
| Type | House |
Parking
| Garage | |
| Heated Garage | |
| Attached Garage | 1 |
Land
| Acreage | No |
| Fence Type | Fence |
| Land Amenities | Park, Playground, Schools, Shopping |
| Landscape Features | Landscaped |
| Size Frontage | 16.76 M |
| Size Irregular | 7215.00 |
| Size Total | 7215 Sqft|4,051 - 7,250 Sqft |
| Size Total Text | 7215 Sqft|4,051 - 7,250 Sqft |
| Zoning Description | R1 |
Rooms
| Level | Type | Length | Width | Dimensions |
|---|---|---|---|---|
| Main Level | Foyer | 12.42 Ft x 10.33 Ft | ||
| Main Level | Family Room | 11.25 Ft x 18.67 Ft | ||
| Main Level | Recreational, Games Room | 14.08 Ft x 13.33 Ft | ||
| Main Level | Other | 10.25 Ft x 16.17 Ft | ||
| Main Level | Furnace | 12.42 Ft x 9.25 Ft | ||
| Main Level | 3pc Bathroom | .00 Ft x .00 Ft | ||
| Upper Level | Living Room | 13.50 Ft x 31.00 Ft | ||
| Upper Level | Kitchen | 16.92 Ft x 11.33 Ft | ||
| Upper Level | Primary Bedroom | 13.50 Ft x 11.50 Ft | ||
| Upper Level | 2pc Bathroom | .00 Ft x .00 Ft | ||
| Upper Level | Bedroom | 13.58 Ft x 8.92 Ft | ||
| Upper Level | Laundry Room | 10.08 Ft x 10.00 Ft | ||
| Upper Level | 3pc Bathroom | .00 Ft x .00 Ft |
https://www.realtor.ca/real-estate/28338464/15-opal-avenue-red-deer-oriole-park

































