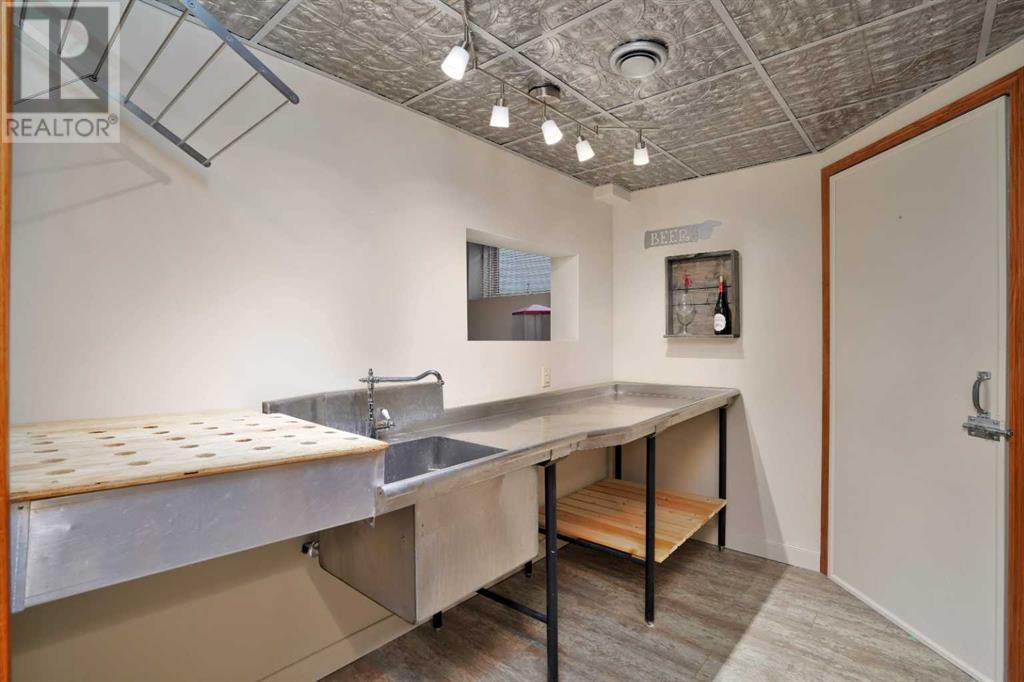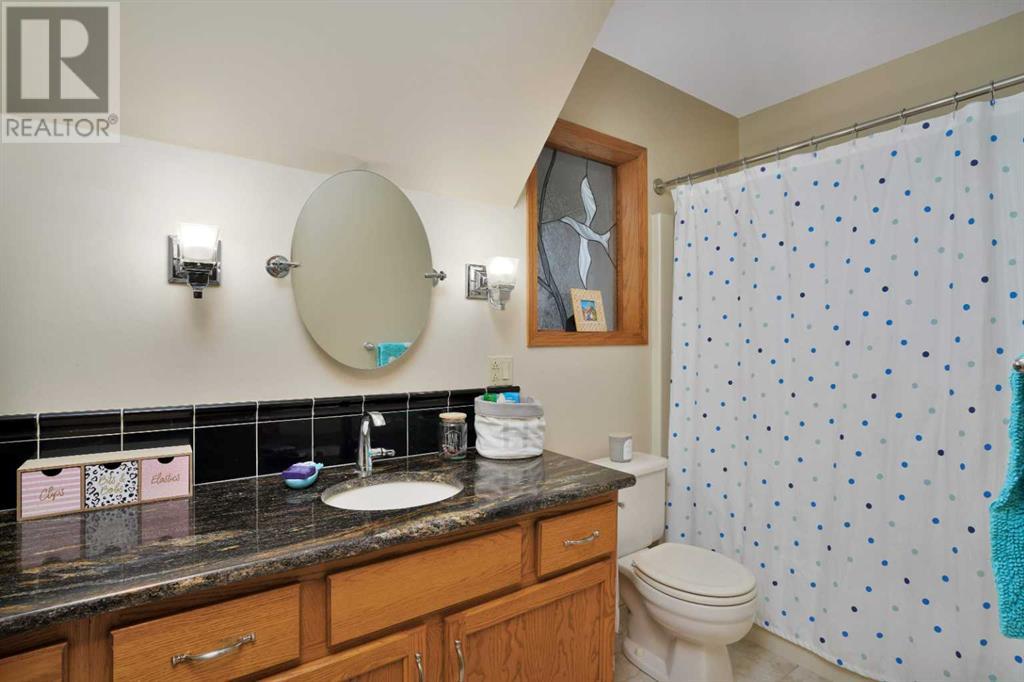4 Bedroom
4 Bathroom
2230.82 sqft
Fireplace
None
High-Efficiency Furnace, Other, Forced Air, In Floor Heating
Acreage
Garden Area, Lawn
$869,900
Welcome to your dream family home nestled on an expansive acreage just minutes from town! This stunning 4-bedroom residence boasts a perfect blend of comfort, convenience, and country charm. Situated in the beautiful and highly sought after neighbourhood of Balmoral Heights, this well maintained home offers over 3700 sq ft of living space over 3 levels with an abundance of natural light created by skylights and beautiful French style patio doors on the main level. This home has high quality finishing throughout with solid oak wood trim, oak cabinetry throughout, hardwood flooring and granite counter tops. You'll especially enjoy the in floor heating in the family room which creates a cosy, warm space where you can sit back and relax while taking in views over your back yard haven, perfect for your afternoon tea or morning coffee.Upon entering, you'll be greeted by vaulted ceilings that create a sense of spaciousness and elegance, while cosy fireplaces offer warmth and ambiance throughout the home. With generously sized rooms, there's plenty of space for the whole family to spread out and relax with an abundance of space for entertaining and hosting friends and family.Step outside onto the wrap-around porch and take in the tranquility of your private oasis. Surrounded by lush greenery and mature trees, this property offers the perfect balance of privacy and convenience. With a firepit area, a private woodland to explore as well as garden beds for growing your own fruits and vegetables! Beautifully landscaped with colourful flower beds that bloom in the summer sun. The outdoor opportunities are endless!This home has so much to offer not to mention the massive double garage/shop, offering endless possibilities for customization. Whether you're dreaming of a workshop, studio, or additional living space, the potential is limitless as the upper floor is already established with electricity and drywalling as well as skylights allowing natural light to take in the beautiful views and nature around you making it the perfect in-law suite, office space or hang out den for the children. With plenty of character and charm there is plenty to love about this home including a wine cellar/cold room offering unique style, functionality and a lot of fun! This amazing family home is also situated on the school bus route for a wide selection of schools in Red Deer, with the bus stop located at the end of the driveway! Country living made really easy! For out of towners, the Balmoral subdivision is located just east of Red Deer city limits and benefits from a beautiful Golf Course and easy access to Canyon Ski Hill with local resident perks too! Don't miss your chance to make this idyllic retreat your own. A family friendly, quiet neighbourhood with so much beauty, recreation access and convenience all in one! (id:57594)
Property Details
|
MLS® Number
|
A2120649 |
|
Property Type
|
Single Family |
|
Community Name
|
Balmoral Heights |
|
Features
|
Cul-de-sac, Other, French Door, No Smoking Home, Level |
|
Plan
|
9021835 |
|
Structure
|
Deck |
Building
|
Bathroom Total
|
4 |
|
Bedrooms Above Ground
|
3 |
|
Bedrooms Below Ground
|
1 |
|
Bedrooms Total
|
4 |
|
Appliances
|
Refrigerator, Cooktop - Electric, Range - Electric, Dishwasher, Dryer, Microwave, Freezer, Oven - Built-in, Hood Fan, Satellite Dish Related Hardware |
|
Basement Development
|
Finished |
|
Basement Type
|
Full (finished) |
|
Constructed Date
|
1991 |
|
Construction Style Attachment
|
Detached |
|
Cooling Type
|
None |
|
Exterior Finish
|
Stucco |
|
Fireplace Present
|
Yes |
|
Fireplace Total
|
2 |
|
Flooring Type
|
Carpeted, Ceramic Tile, Hardwood |
|
Foundation Type
|
Poured Concrete |
|
Half Bath Total
|
1 |
|
Heating Fuel
|
Natural Gas |
|
Heating Type
|
High-efficiency Furnace, Other, Forced Air, In Floor Heating |
|
Stories Total
|
1 |
|
Size Interior
|
2230.82 Sqft |
|
Total Finished Area
|
2230.82 Sqft |
|
Type
|
House |
|
Utility Water
|
Well |
Parking
|
Detached Garage
|
2 |
|
Other
|
|
|
R V
|
|
Land
|
Acreage
|
Yes |
|
Fence Type
|
Partially Fenced |
|
Landscape Features
|
Garden Area, Lawn |
|
Sewer
|
Septic Field |
|
Size Irregular
|
1.21 |
|
Size Total
|
1.21 Ac|1 - 1.99 Acres |
|
Size Total Text
|
1.21 Ac|1 - 1.99 Acres |
|
Zoning Description
|
R1 |
Rooms
| Level |
Type |
Length |
Width |
Dimensions |
|
Second Level |
Bedroom |
|
|
18.67 Ft x 10.83 Ft |
|
Second Level |
Bedroom |
|
|
15.25 Ft x 14.00 Ft |
|
Second Level |
4pc Bathroom |
|
|
4.83 Ft x 11.42 Ft |
|
Basement |
Bedroom |
|
|
12.17 Ft x 13.42 Ft |
|
Basement |
Den |
|
|
7.67 Ft x 9.83 Ft |
|
Basement |
Recreational, Games Room |
|
|
29.92 Ft x 39.83 Ft |
|
Basement |
1pc Bathroom |
|
|
4.58 Ft x 2.33 Ft |
|
Basement |
Furnace |
|
|
12.17 Ft x 12.25 Ft |
|
Basement |
Cold Room |
|
|
12.25 Ft x 6.33 Ft |
|
Basement |
Other |
|
|
9.75 Ft x 15.50 Ft |
|
Main Level |
Living Room |
|
|
19.42 Ft x 20.92 Ft |
|
Main Level |
Family Room |
|
|
12.58 Ft x 15.75 Ft |
|
Main Level |
Kitchen |
|
|
17.83 Ft x 10.92 Ft |
|
Main Level |
Dining Room |
|
|
12.33 Ft x 10.92 Ft |
|
Main Level |
Laundry Room |
|
|
8.42 Ft x 6.83 Ft |
|
Main Level |
Primary Bedroom |
|
|
16.17 Ft x 14.00 Ft |
|
Main Level |
4pc Bathroom |
|
|
9.83 Ft x 14.08 Ft |
|
Main Level |
3pc Bathroom |
|
|
4.67 Ft x 7.58 Ft |

















































