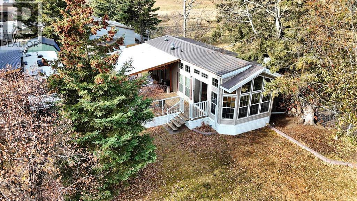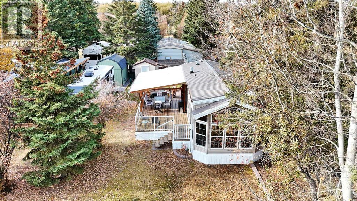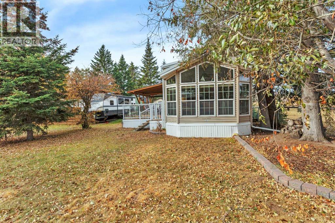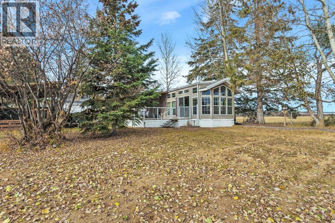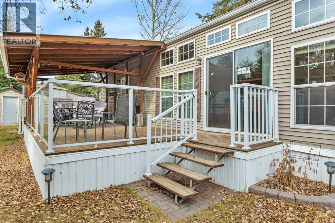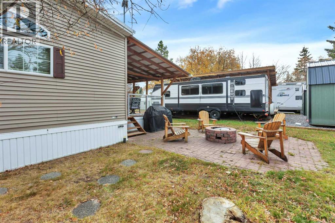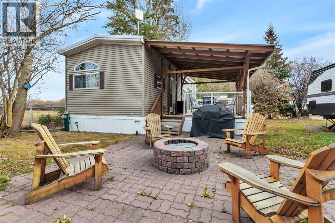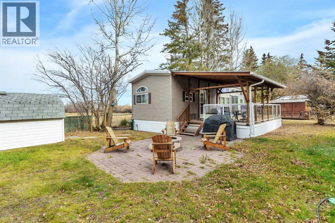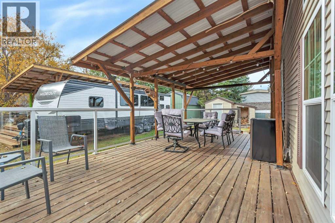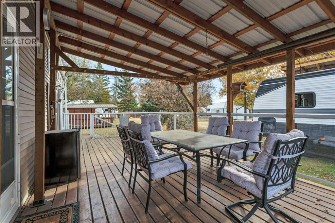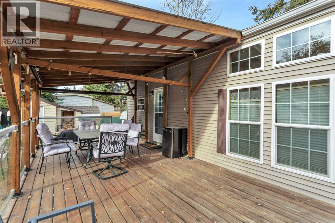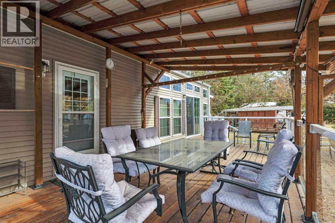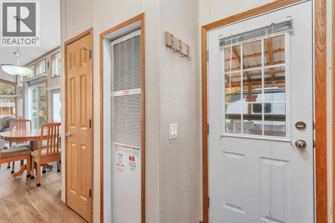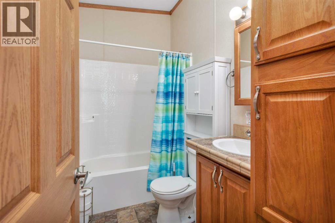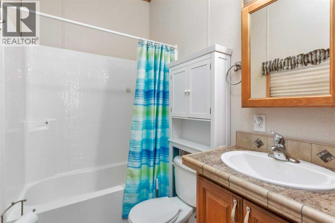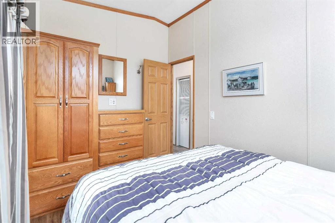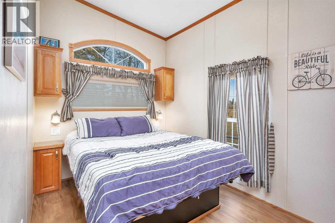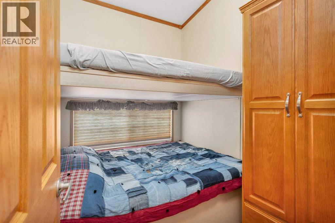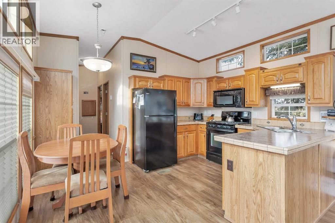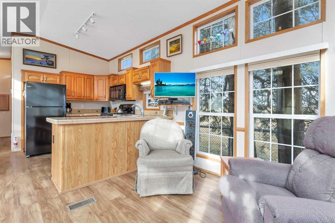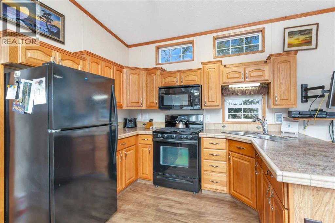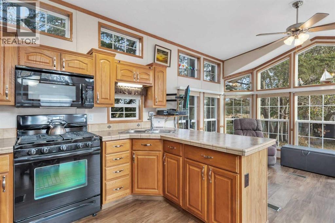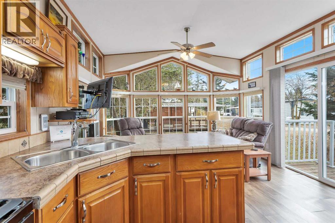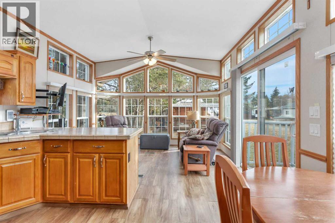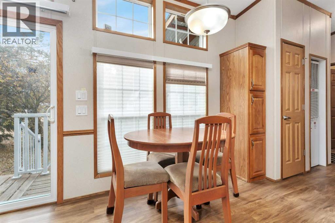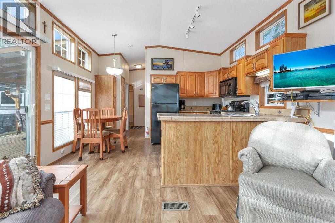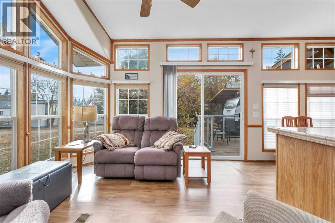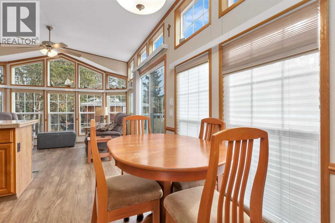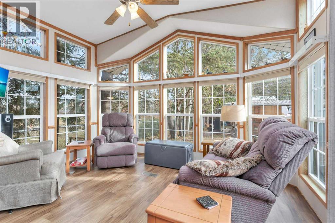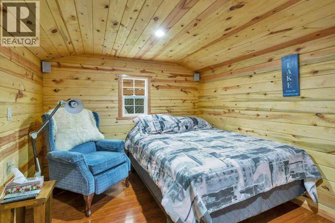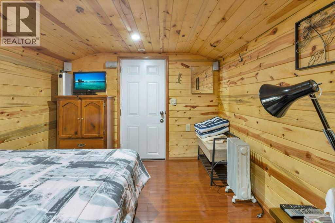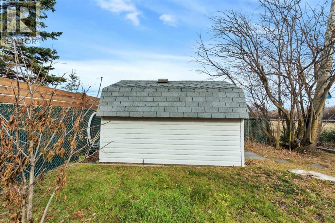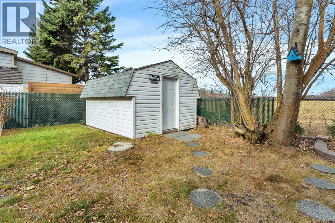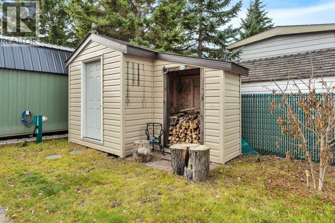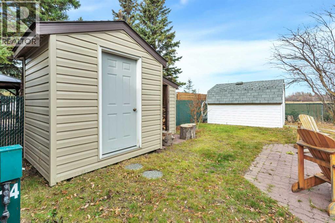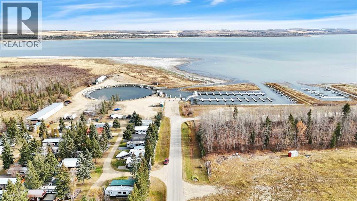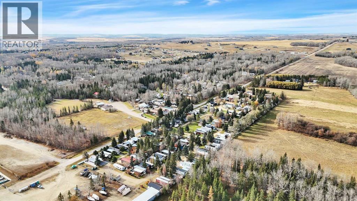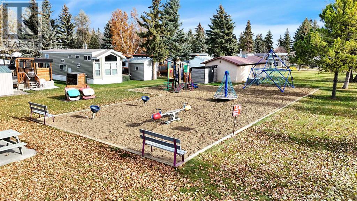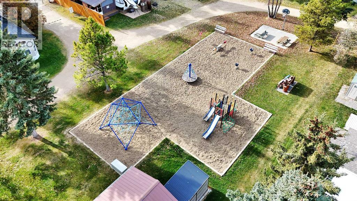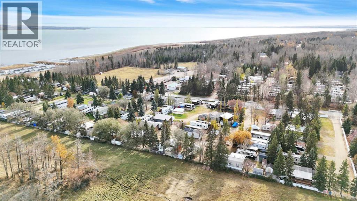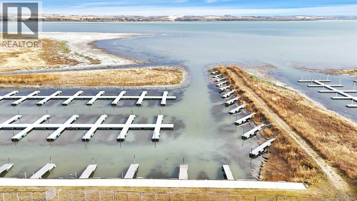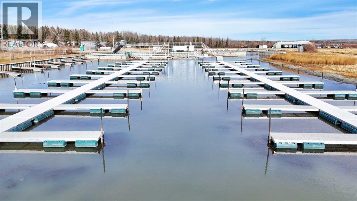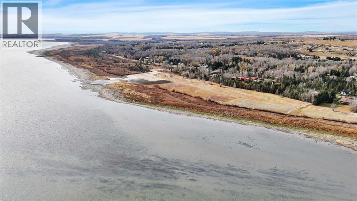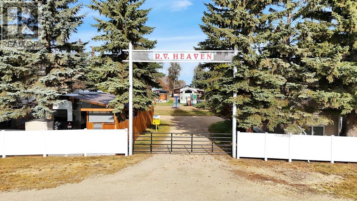15, 12040 Township Road 422 Rimbey, Alberta T0C 2J0
$219,900Maintenance, Common Area Maintenance, Ground Maintenance, Property Management, Reserve Fund Contributions, Sewer, Waste Removal, Water
$1,554 Yearly
Maintenance, Common Area Maintenance, Ground Maintenance, Property Management, Reserve Fund Contributions, Sewer, Waste Removal, Water
$1,554 YearlyEscape to RV Heaven Resort and enjoy effortless lake life on Lot 15. A beautifully developed site featuring a well-kept park model, spacious covered deck, firepit area, cozy bunkhouse, and wood shed for storage. The park model comes equipped with washer and dryer hookups, two bedrooms, a four piece bath, and bright elegant kitchen. This inviting property is designed for comfort and convenience—ideal for relaxing weekends, family gatherings, or extended summer stays. The lot is attractively landscaped and backs onto fields.Bonus: The neighboring Lot 16 is also available, offering an exceptional opportunity to purchase side-by-side lots. (id:57594)
Property Details
| MLS® Number | A2267579 |
| Property Type | Single Family |
| Amenities Near By | Playground |
| Community Features | Fishing, Pets Allowed With Restrictions |
| Features | Pvc Window, Parking |
| Parking Space Total | 2 |
| Plan | 0725732 |
| Structure | Shed, Deck |
Building
| Bathroom Total | 1 |
| Bedrooms Above Ground | 2 |
| Bedrooms Total | 2 |
| Appliances | Refrigerator, Stove, Microwave Range Hood Combo |
| Basement Type | None |
| Constructed Date | 2011 |
| Construction Material | Wood Frame |
| Construction Style Attachment | Detached |
| Cooling Type | None |
| Exterior Finish | Vinyl Siding |
| Flooring Type | Laminate, Linoleum |
| Foundation Type | Block, Wood |
| Heating Fuel | Propane |
| Heating Type | Forced Air |
| Stories Total | 1 |
| Size Interior | 546 Ft2 |
| Total Finished Area | 546.06 Sqft |
| Type | Manufactured Home |
| Utility Water | Private Utility |
Parking
| Other |
Land
| Acreage | No |
| Fence Type | Not Fenced |
| Land Amenities | Playground |
| Size Frontage | 8.64 M |
| Size Irregular | 3527.00 |
| Size Total | 3527 Sqft|0-4,050 Sqft |
| Size Total Text | 3527 Sqft|0-4,050 Sqft |
| Zoning Description | 18 |
Rooms
| Level | Type | Length | Width | Dimensions |
|---|---|---|---|---|
| Main Level | 4pc Bathroom | 5.08 Ft x 8.42 Ft | ||
| Main Level | Bedroom | 7.75 Ft x 6.25 Ft | ||
| Main Level | Dining Room | 5.17 Ft x 10.92 Ft | ||
| Main Level | Kitchen | 8.00 Ft x 9.83 Ft | ||
| Main Level | Living Room | 13.17 Ft x 10.00 Ft | ||
| Main Level | Primary Bedroom | 7.75 Ft x 11.58 Ft |
https://www.realtor.ca/real-estate/29042888/15-12040-township-road-422-rimbey

