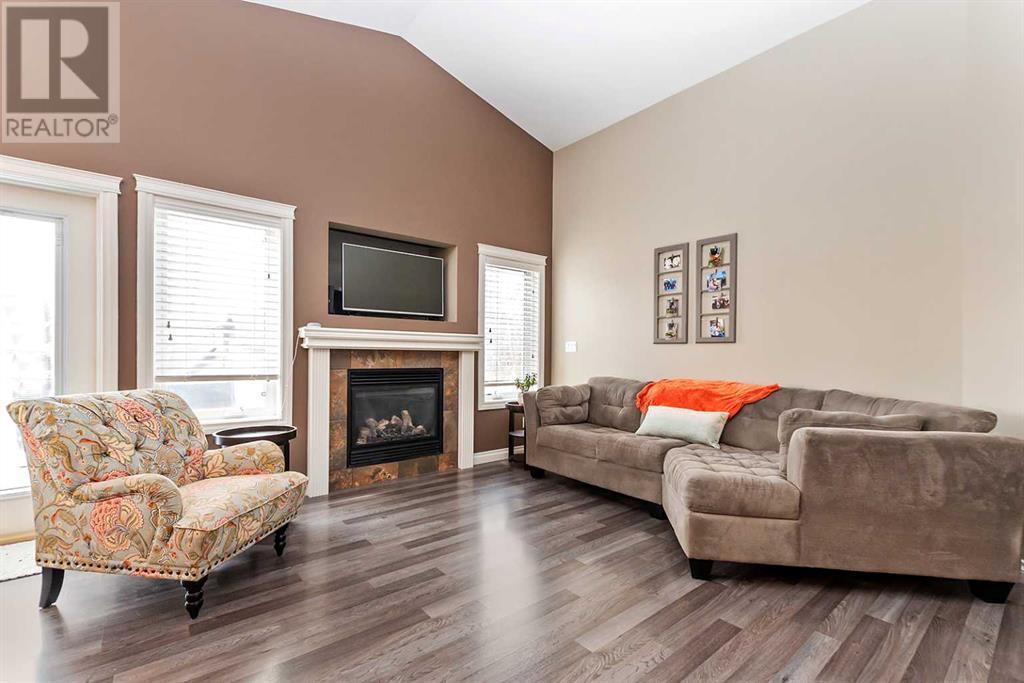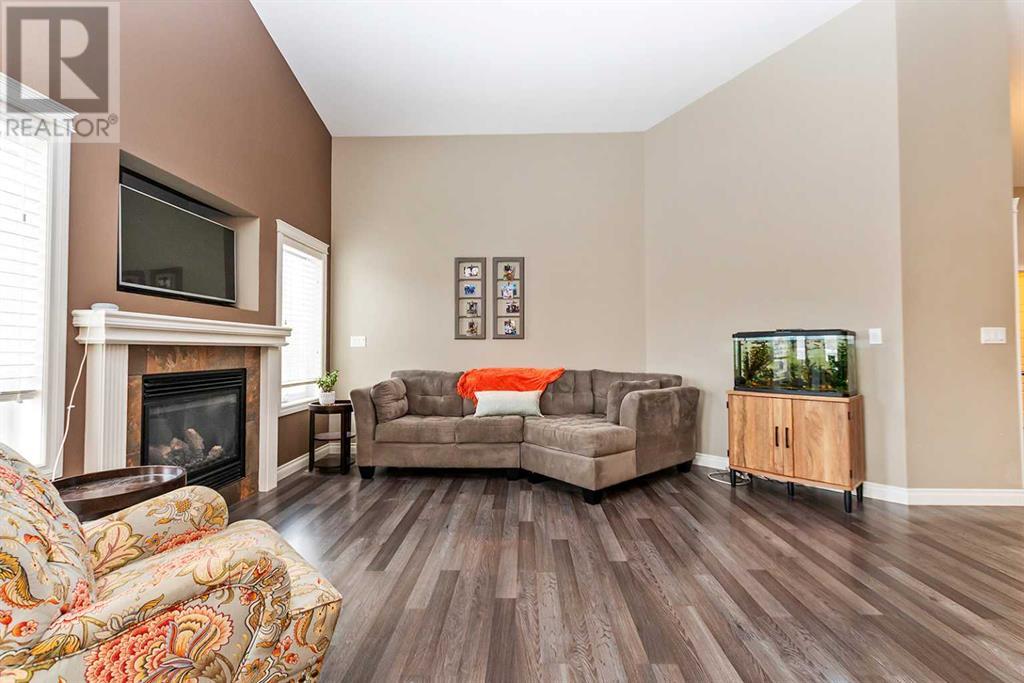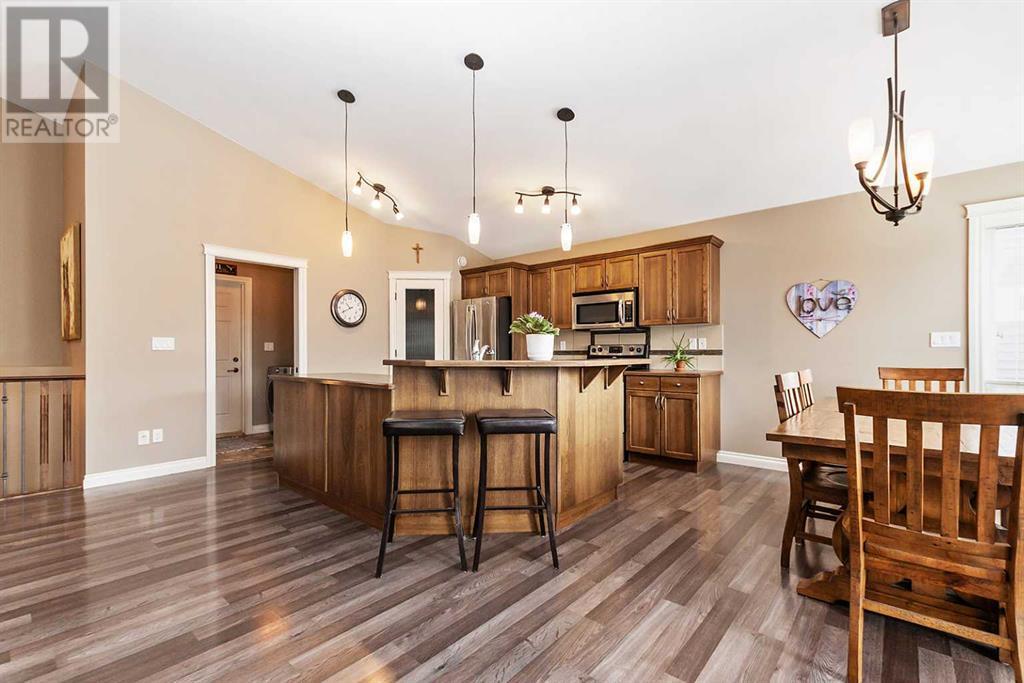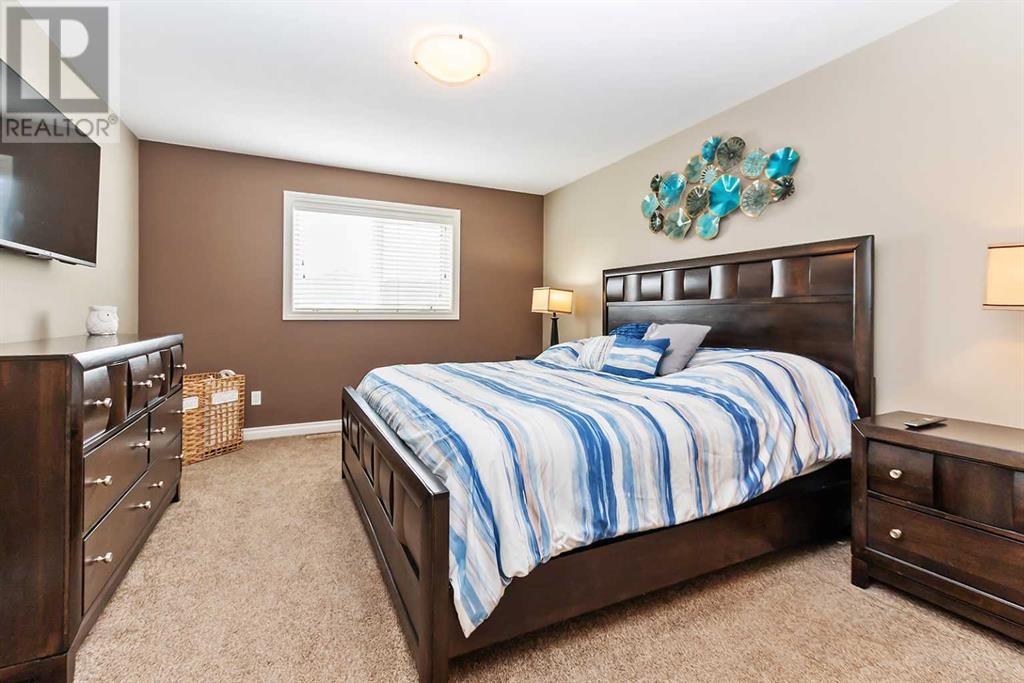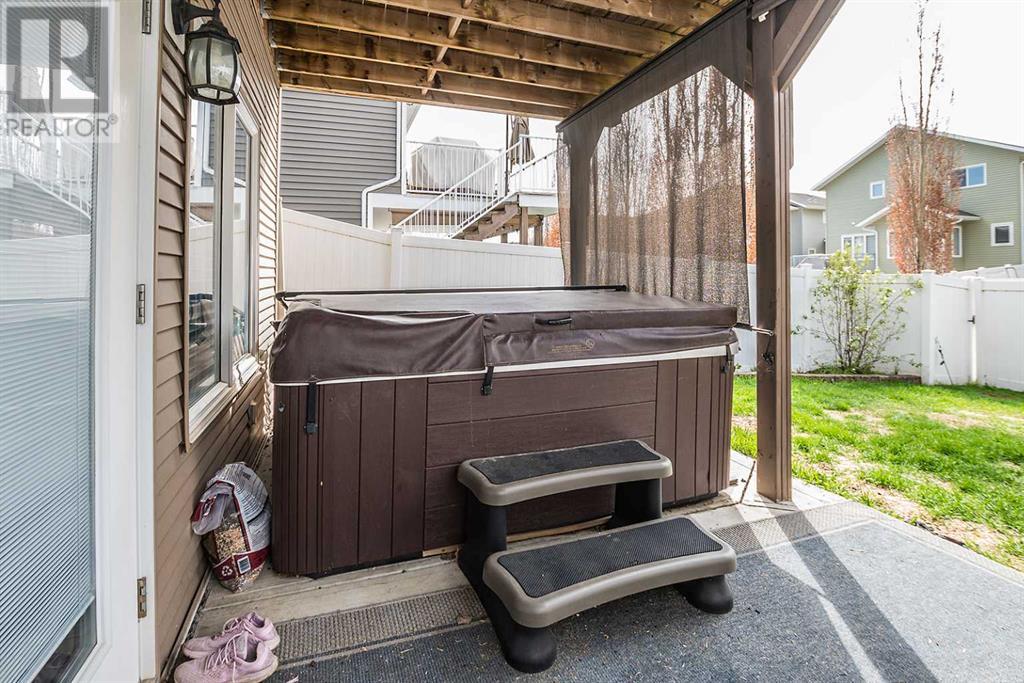4 Bedroom
3 Bathroom
1342.59 sqft
Bungalow
Fireplace
None
Forced Air
Landscaped
$559,900
A 4 bedroom, 3 bathroom walkout bungalow in a great location sounds like a dream! Well dreams do come true! This former show home is located in beautiful Southbrook and offers so much! Front veranda for your morning coffee, multi level decks in the back for your evening wine/beer! Enjoy the spacious main and lower level, soaring ceiling and open concept kitchen, dining and living room with gas fireplace. Master has a great ensuite with jetted tub and separate shower. Den/bedroom/office on main as well as laundry! Down you will find a huge family/games room with a dry bar (wet roughed in) 2 nice size bedrooms or use one as a media room and enjoy those Friday night movie nights and 4 pce bathroom. Underfloor heat is roughed in. This home is the perfect entertaining place for family and friends and located close to our wonderful trail system. (id:57594)
Property Details
|
MLS® Number
|
A2134121 |
|
Property Type
|
Single Family |
|
Community Name
|
Sunnybrook South |
|
Amenities Near By
|
Park |
|
Features
|
Back Lane, Pvc Window |
|
Parking Space Total
|
4 |
|
Plan
|
0840421 |
|
Structure
|
Deck |
Building
|
Bathroom Total
|
3 |
|
Bedrooms Above Ground
|
2 |
|
Bedrooms Below Ground
|
2 |
|
Bedrooms Total
|
4 |
|
Appliances
|
Refrigerator, Dishwasher, Stove, Microwave Range Hood Combo, Window Coverings, Garage Door Opener, Washer & Dryer |
|
Architectural Style
|
Bungalow |
|
Basement Development
|
Finished |
|
Basement Type
|
Full (finished) |
|
Constructed Date
|
2010 |
|
Construction Material
|
Wood Frame |
|
Construction Style Attachment
|
Detached |
|
Cooling Type
|
None |
|
Fireplace Present
|
Yes |
|
Fireplace Total
|
1 |
|
Flooring Type
|
Carpeted, Laminate, Linoleum |
|
Foundation Type
|
Poured Concrete |
|
Heating Fuel
|
Natural Gas |
|
Heating Type
|
Forced Air |
|
Stories Total
|
1 |
|
Size Interior
|
1342.59 Sqft |
|
Total Finished Area
|
1342.59 Sqft |
|
Type
|
House |
Parking
Land
|
Acreage
|
No |
|
Fence Type
|
Fence |
|
Land Amenities
|
Park |
|
Landscape Features
|
Landscaped |
|
Size Depth
|
32.76 M |
|
Size Frontage
|
14.63 M |
|
Size Irregular
|
5199.00 |
|
Size Total
|
5199 Sqft|4,051 - 7,250 Sqft |
|
Size Total Text
|
5199 Sqft|4,051 - 7,250 Sqft |
|
Zoning Description
|
R1 |
Rooms
| Level |
Type |
Length |
Width |
Dimensions |
|
Lower Level |
4pc Bathroom |
|
|
10.33 Ft x 6.92 Ft |
|
Lower Level |
Bedroom |
|
|
15.58 Ft x 16.42 Ft |
|
Lower Level |
Bedroom |
|
|
13.75 Ft x 10.83 Ft |
|
Lower Level |
Family Room |
|
|
35.92 Ft x 15.33 Ft |
|
Lower Level |
Furnace |
|
|
12.83 Ft x 12.58 Ft |
|
Main Level |
4pc Bathroom |
|
|
8.42 Ft x 4.92 Ft |
|
Main Level |
4pc Bathroom |
|
|
10.58 Ft x 9.25 Ft |
|
Main Level |
Bedroom |
|
|
9.92 Ft x 10.75 Ft |
|
Main Level |
Dining Room |
|
|
10.42 Ft x 9.50 Ft |
|
Main Level |
Kitchen |
|
|
16.67 Ft x 12.25 Ft |
|
Main Level |
Living Room |
|
|
14.25 Ft x 15.67 Ft |
|
Main Level |
Primary Bedroom |
|
|
12.00 Ft x 14.58 Ft |




